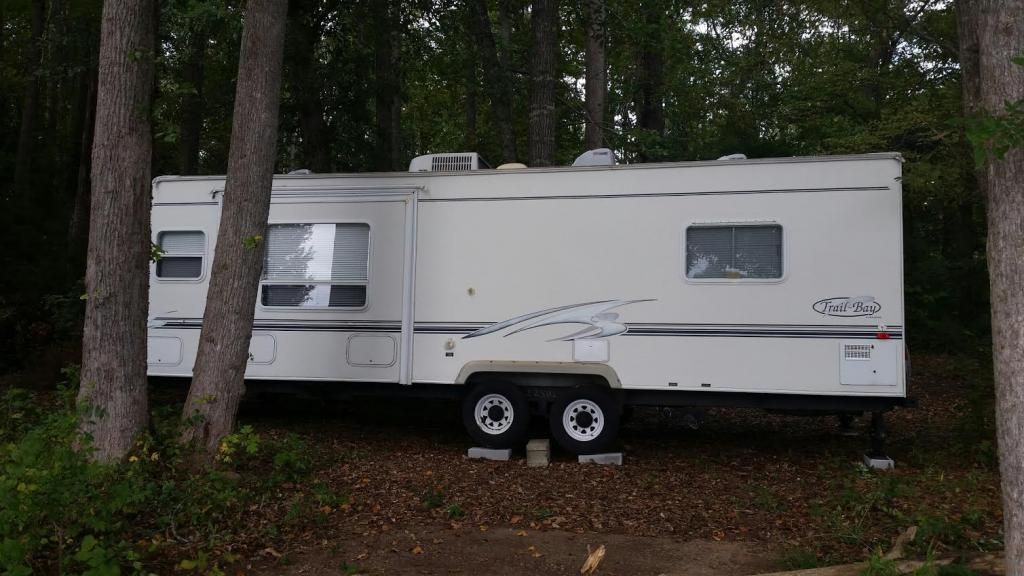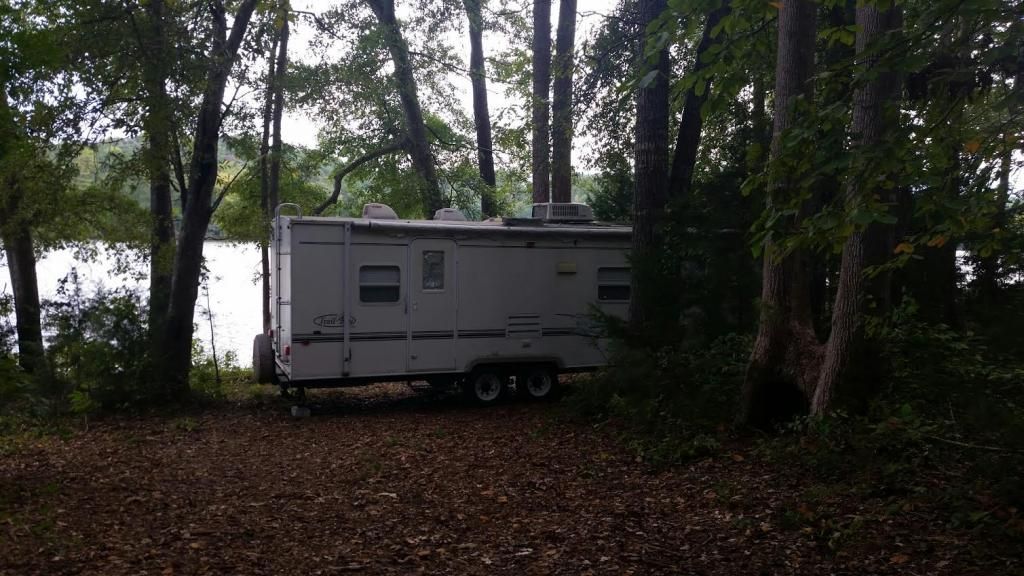|
| Author |
Message |
Tarmetto
Member
|
# Posted: 9 Sep 2014 18:23
Reply
This waiting for the closing on our property has given me too much time to think!
We originally planned a 20 x 34 w/loft build, actually have the 20 x 30 plans in hand. Now, in order to simplify the build a bit, we're thinking of a 16 x 28 w/loft, and a separate 12 x 20 (no loft) bunkhouse w/ half bath.
The main cabin could sleep as many as 8-10, have a full bath and kitchen...and the bunkhouse would sleep 8. This meets or total goal of sleeping as many as 18 on rare occasions, and provide the half bath without crowding the main cabin.
It also creates a "build in stages" scenario, and puts everything on a smaller scale (DIY friendly).
The main cabin and bunkhouse would sit 90 degrees from each other, and share a deck...walkway width between the 2 structures.
The bunkhouse could be built 1st, and act as a workshop initially for the main build, and also provide semi-primitive accommodations during the build.
The bunkhouse would be on block pilings, with a blocked in area directly under the half bath for plumbing insulation. The main cabin on a full block/footing foundation.
Does this make sense, or am I loosing my mind while we wait for closing?
I justify this several ways. It simplifies the building process by using 2 smaller structures, it should make the project more economical to operate since 80% of the use will just be the 2 of us plus 2 grandchildren (occasionally)....and the overall cost to build should remain roughly the same as the previous plan of building one larger structure.
I "think" I can get by with the design not exceeding the existing 2br septic system if I keep the bunkhouse a "workshop" until all is said and done.
|
|
Salty Craig
Member
|
# Posted: 9 Sep 2014 19:55
Reply
My cabin is a 16'x28'. I'm very happy with the size of it. 16'x16' loft. 16/12 roof pitch gives huge room in the loft. I think you will be pleased.
Salty Craig
|
|
Tarmetto
Member
|
# Posted: 9 Sep 2014 20:23
Reply
One other thing this plan does is provide us with privacy....we had intended to build the 20 x 34 roughly where the dilapidated mobile home is now.
Here's the layout of the lot.....

|
|
bldginsp
Member
|
# Posted: 9 Sep 2014 20:30
Reply
It's easier to build one building than two, but not by a whole lot. And I think you will value having a separate place for the grand kids to sleep.
Sounds like a good plan to me
|
|
Salty Craig
Member
|
# Posted: 9 Sep 2014 20:46
Reply
I like it.
Salty
|
|
Tarmetto
Member
|
# Posted: 9 Sep 2014 20:54
Reply
The other option is to turn the main cabin 90 degrees, so that the gable end faces the lake. I like that plan a bit better since we could load that end down with windows.
The lot has a slight slope, 30' elevation drop from the road to the lake in 325'.
Gotta leave room for a backup septic system on the right lot (this is 2 lots combined...divided by the driveway)...lower septic field drain line can't be closer than 75' to the lake.
|
|
toyota_mdt_tech
Member
|
# Posted: 9 Sep 2014 22:43
Reply
Tarmetto, which way is south? Southern exposure is nice for generating heat. I grew up in a house on the lake, we had huge overhang with a vary large deck. It faced south, in the summer, sun high, we had shade from large overhang, keep house cool in the summer. In the winter, sun lower in the horizon, shines through the huger mammoth lake view windows we had, would totally heat the house into the 80's while being in the teens outside. This was the old days of single pane windows too. Lakeview from large windows is always nice.
As for your septic, bootlegging it for your cabin is fine IMHO, but if you do have 18 people and a septic for a 2 bedroom, it may be taxed beyond capacity. Especially if they are there often.
PS, you have a QSL card en-route, should have it by weeks end. 
|
|
Tarmetto
Member
|
# Posted: 9 Sep 2014 23:06
Reply
toyota_mdt_tech....
If you look at my plot, the existing mobile home is facing due south. That's the only reason that I can figure that they positioned it that way. If I turn the cabin 90 degrees from the drawing, and a slight tilt to a more direct south facing orientation, then we could keep that advantage and still have more privacy due to the more eastward location from the cabin to the west. Good point!
Thanks for the QSL card, I'll return the favor! Were you able to determine my call sign?
|
|
|
MtnDon
Member
|
# Posted: 9 Sep 2014 23:13
Reply
Quoting: Tarmetto we could load that end down with windows.
I like windows especially when there is a great view. You have to watch the gable wall design to maintain both the proper and sufficient vertical load paths as well as the wind pressure loads on the end. Solidly framed and sheathed gable ends with studs running from floor to roof, unbroken, provide much more wind resistance than a large span of windows.
|
|
Tarmetto
Member
|
# Posted: 11 Sep 2014 19:53
Reply
Quoting: MtnDon I like windows especially when there is a great view. You have to watch the gable wall design to maintain both the proper and sufficient vertical load paths as well as the wind pressure loads on the end. Solidly framed and sheathed gable ends with studs running from floor to roof, unbroken, provide much more wind resistance than a large span of windows.
My plans call for 12' studs at the 1st floor level (providing roughly a 3' knee wall for the loft). Would tall studs from 1st floor window/door headers help on the gable end? This would break up the pattern, but no way to use 17'+ long studs from 1st floor to 2nd floor ceiling.
|
|
MtnDon
Member
|
# Posted: 11 Sep 2014 20:34
Reply
Quoting: Tarmetto My plans call for 12' studs at the 1st floor level (providing roughly a 3' knee wall for the loft).
With engineered roof trusses or an engineered ridge beam with column supports from ridge to the foundation?
Quoting: Tarmetto Would tall studs from 1st floor window/door headers help on the gable end?
More detail on the proposed wall is needed... cathedral ceiling or second floor connected to the gable wall? How many windows and doors and their proposed size, spacing. Walls of windows sometimes need some engineering analysis.
|
|
Tarmetto
Member
|
# Posted: 21 Sep 2014 22:09
Reply
A couple on this forum were nice enough to invite us over this weekend to have a look at their 16 x 32 build in progress.
As we drove up to the beautiful location, and saw the cabin...my comment to the wife was..."This is way too small!"
After getting the grand tour of the grounds and exterior view...we were invited inside.
We were AMAZED at the room that this size cabin offered!
The owners had done their homework, and made excellent use of the limited space of a 16 x 32 footprint (including a 4 x 16 porch).
The interior actually didn't feel "limited" at all!
The staircase to the loft was a main concern of ours, we didn't want a steep staircase, but didn't want to waist valuable square footage on it either. Theirs was perfect!
The loft was also done nicely, with plenty of square footage but still open enough to the main level to make the great room seem large.
Many thanks for giving us the grand tour SFCLYNCH !
|
|
SFCLYNCH
Member
|
# Posted: 22 Sep 2014 13:32
Reply
Your Welcome! Now the works begins!
|
|
Tarmetto
Member
|
# Posted: 23 Sep 2014 21:05
Reply
Got the "new-2-us" camper set up in it's temporary spot on our lot.


|
|
SFCLYNCH
Member
|
# Posted: 25 Sep 2014 09:32
Reply
Nice.
|
|
|

