| . 1 . 2 . >> |
| Author |
Message |
Saskia
Member
|
# Posted: 21 Jul 2014 07:47
Reply
Hi!
I need some advice. I had a crew build the frame for my cabin of 14 x 28 with slanted roof. Now there are gaps everywhere where the roof sits on the walls. They didn't put beams up on the edge of the walls so I have gaps all over the place. How do I close this up? Do I put plastic in there, and just fill it with insulation,and soffit will do the job to keep things dry, and keep bugs and critters out, and the osb sheets of ceiling and inside walls will do it? Here are 2 pictures to show what I mean. My cabin is 4 feet from the ground, standing on screw piles.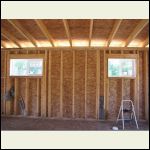
C_back_windows_insid.jpg
| 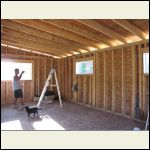
C_Paul_and_new_windo.jpg
| 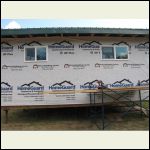
C_the_two_back_windo.jpg
| 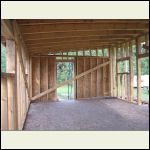
A_inside_east_side.j.jpg
|
|
|
OwenChristensen
Member
|
# Posted: 21 Jul 2014 08:08
Reply
You'll be fine after the soffits are done. You need some air to travel between the insulation and roof sheathing. Are they finishing the soffits or you?
Owen
|
|
Saskia
Member
|
# Posted: 21 Jul 2014 08:26
Reply
Owen, I'm a little worried that the soffits, which we will do ourselves, won't keep away bees from coming into the insulation. Without anything between, wouldn't bees come through the little holes in the soffits and then into the insulation?
|
|
bldginsp
Member
|
# Posted: 21 Jul 2014 08:33
Reply
You can buy special soffit vent strips that won't let in bees. they are metal with small holes, 3 inches wide, and come in 8 foot lengths. put it along the entire length of the soffit on the underside so all rafter bays are ventilated.
Here in earthquake country all buildings need blocking between the rafters above the wall top plates. Perhaps in other parts of the country this is considered unnecessary. I'd do it as a matter of course, but it would be hard to do now that the roof ply is in place.
|
|
Saskia
Member
|
# Posted: 21 Jul 2014 13:06
Reply
Ok, thanks for the advice. 
|
|
TheCabinCalls
Member
|
# Posted: 21 Jul 2014 13:27
Reply
We slid blocking and rigid foam insulation up in that space because we wanted it exposed on the inside along with the joists - we put the ceiling material on top of the joists.
If you are closing the attic in from the bottom of the joists then Owen is right - it will be venting for your roof.
|
|
Saskia
Member
|
# Posted: 21 Jul 2014 13:55
Reply
I won't have an attic space. The roof will be insulated, and covered with osb, and that is my ceiling. I'm not sure what you mean with 'we slid blocking and rigid foam insulation'?
I'm not a builder, I just do the smaller tasks. 
|
|
Don_P
Member
|
# Posted: 21 Jul 2014 20:02
Reply
Ideally there is blocking as bldginsp described. Aside from helping tie things together it also helps to keep the wind from washing thru the insulation and forces it up over the insulation in the vent channel. You can slide that blocking in between the rafters from the inside and nail at a shallow angle from the adjoining rafter bays.
But for your concern the soffit vents prevent most bugs from entering the roof, if you want more bug filter run screening across the soffit strip zone before putting in the strip vent.
Attached is a pic of blocking in a raised heel truss roof but the concept is the same. You can also see how this ties the roof diaphragm to the braced wall.
|
|
|
toyota_mdt_tech
Member
|
# Posted: 22 Jul 2014 10:38
Reply
Quoting: bldginsp Perhaps in other parts of the country this is considered unnecessary. I'd do it as a matter of course, but it would be hard to do now that the roof ply is in place.
bldginsp, those appear to be lets say 2X8 joist in the roofs. Could one block it with lets say a 2X6 (one side under) this would still give it strength to kep the rafters from flopping on their sides, yet, allow air movement for ventilation?
|
|
Don_P
Member
|
# Posted: 22 Jul 2014 18:43
Reply
That idea is right but it depends on... jargon alert  ... the HAP. The height above plate. At the building line where the birdsmouth has notched into the rafter the deepest is where the blocking goes so it's not as simple as one size under the rafter depth. There should be at least an inch of airspace over the blocking though. ... the HAP. The height above plate. At the building line where the birdsmouth has notched into the rafter the deepest is where the blocking goes so it's not as simple as one size under the rafter depth. There should be at least an inch of airspace over the blocking though.
|
|
Saskia
Member
|
# Posted: 22 Jul 2014 19:18
Reply
Everything is made with 2 by 6's.
I wish I knew more about building.
I have no clue what it all means. Even the picture doesn't help much.
I know I can close up the two shorter sides with pieces of osb, as the front and back needs airing for the roof insulation.
Thanks anyway. I will have a friend of mine look at what you all are advising. Hopefully he knows what I need to do. 
|
|
redlandfd
Member
|
# Posted: 22 Jul 2014 20:12 - Edited by: redlandfd
Reply
measure and cut some board for your fascia (that's the outside board that covers the ends of your rafters); box in your eaves with exterior plywood and the vent strip, seal the gaps and any holes with caulking; you'll be fine. You can insulate and add a ceiling later if you want to.
you can google image the terms like fascia, eave, soffit, vent strip, etc and get a visual.

|
|
Don_P
Member
|
# Posted: 22 Jul 2014 21:46
Reply
I agree with Owen and redlandfd that by the time you box your eaves it will work fine. We were kind of going into "ideal".
Just for construction details, I did find some pics of blocking from a job several years ago.
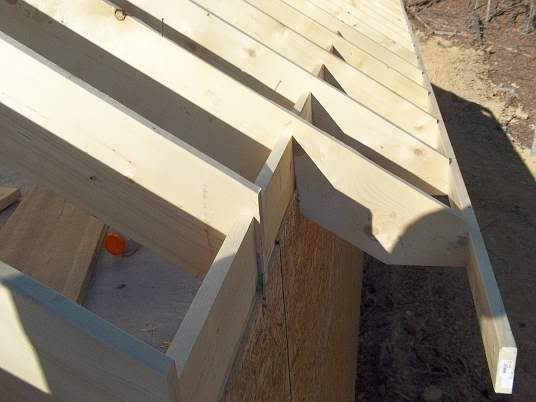
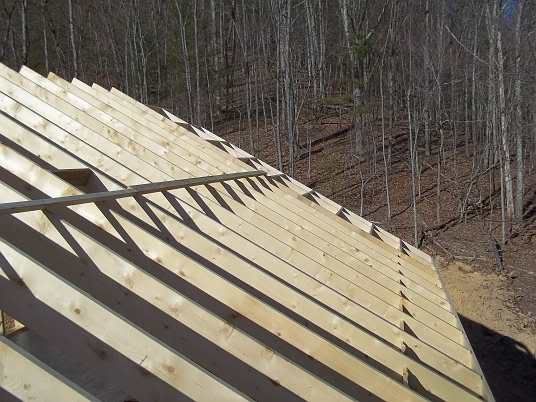
and pics of lookout framing over a dropped gable end wall
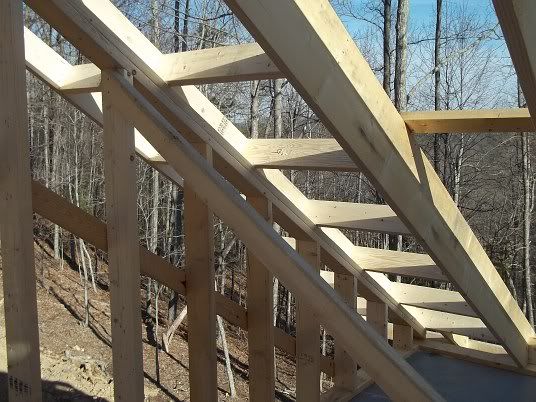
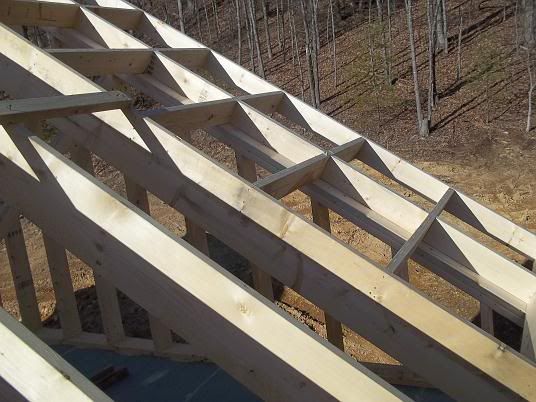
|
|
Saskia
Member
|
# Posted: 22 Jul 2014 23:57
Reply
Thanks Redlandfd! That is a very educational picture and very helpful to understand better the terms.
Don_P, thanks for these photo's. The first one makes the most sense to me, when I compare it to my slanted roof.
So if I understand well, I just measure the size between my rafters, in width and height ( probably every gap is the same size if it is well done) and then cut boards that size, and close up the gaps.
But...if I close it off everywhere, what about the airing of the insulation? Once I put that in and cover my ceiling and walls with osb sheets, there is nowhere room to breath.
So I'm not a little confused.
I can do close up the sides, because it won't disturb anything , but at the length, front and back of the cabin, if I close those gaps totally up, it can't breath.
Can I still close it up? Or do I need to keep some space open, which means cut the boards a little lower so it will breath at the top?
Thanks you all for helping me out here. The work crew said they would finish all the outside work, but now they just stopped once the wrap was on. So I have to finish it myself, with some help from my son and friends when they have time.
So your help is very much appreciated! 
|
|
Don_P
Member
|
# Posted: 23 Jul 2014 05:59
Reply
Notice the blocking is lower than the rafter height above the wall plate, leaving an air gap up against the roof sheathing of an inch or two. That is the breathing room.
You can also close the gap completely and insulate with foam.
Or you can close the gap completely until ready to insulate with fiberglass and bore several holes up high in the blocking at that point. Sometimes this gets you through the first winter.
|
|
Saskia
Member
|
# Posted: 23 Jul 2014 09:16
Reply
Ok, thanks! I think I get it now. I'm going to give it a try. 
|
|
redlandfd
Member
|
# Posted: 23 Jul 2014 22:08
Reply
I looked again, your fascia is already on your building, so either boxing the eaves or blocking in between the rafters won't be too difficult. By the way, that's a nice looking building you have. Keep us updated!
|
|
Saskia
Member
|
# Posted: 23 Jul 2014 22:37
Reply
Thanks! It is a very strong little building. Stronger then I had in mind but when I saw a friend build half this size, I thought wow....that looks so awesome. LOL
I checked today and I think I can manage it. I'm just going to give it a try sometime this weekend.
Thanks again!
|
|
Just
Member
|
# Posted: 24 Jul 2014 10:53
Reply
Here is an example of one done a bit different . It is returned on the bottom side of the rafter with plywood and the 3 in metal screen bldginsp
spoke of Quoting: bldginsp 3 inches wide
|
|
Saskia
Member
|
# Posted: 24 Jul 2014 18:46
Reply
Yes, thanks for the picture Just. This is the outside and I understand how to do the soffit. I will put some pictures in that I made today to show what I mean. You can see how the rafters of the roof (my ceiling) are having large spaces between them. They are between 22 and 23 inches wide for insulation.
The spaces right above the walls on the sides, those are at one side 7 inches and the other side 4 inches wide. Do I close those small spaces up so I can put insulation in, or do I just block it totally, forget about insulation for those small spaces and start with insulation where the roof rafters are?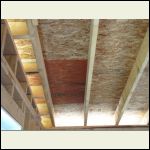
ceiling_space1.jpg
| 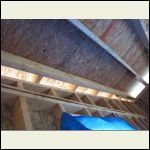
ceiling_space2.jpg
|  |  |
|
|
Saskia
Member
|
# Posted: 24 Jul 2014 18:52
Reply
As you can see on the photo's, if the crew had placed another beam on top of the wall, I would never had this problem to deal with. Then it would just be closed at the sides. I'm thinking, in stead of cutting all those small pieces, I could just board it off totally.
The openings on front and back, that I know I need to block and keep it open at the top for breathing for the insulation.
|
|
Just
Member
|
# Posted: 24 Jul 2014 22:24 - Edited by: Just
Reply
Yes i see .you need to cut small pieces to fill the space from the outside of the wall to the first rafter and you will need to ventilate that end soffit also .
|
|
Don_P
Member
|
# Posted: 25 Jul 2014 06:17
Reply
They built the gable lookouts correctly but they also need blocking over the rake wall. Look at the pictures I posted above of the lookouts over the dropped gable. The lookouts extend from the last inboard rafter, out over the wall, and support the overhang just as yours do. I then installed blocking over the wall to close the gap and stabilize the lookouts. In a vented roof three 1" holes are drilled near the top of each lookout, up near the osb, to provide a vent channel.
As a construction detail for those following along, the rake walls should have been balloon framed. The horizontal top plates with a cripple wall above creates a weak hinge in the wall.
|
|
Saskia
Member
|
# Posted: 25 Jul 2014 20:03
Reply
Thank you Just and Don_P for your help.
I will keep you all up dated about the progress. 
|
|
Saskia
Member
|
# Posted: 3 Aug 2014 01:03
Reply
Well, I think I got the job done. Not perfect but I think it will do. 
Next week I can pick up my doors and put them in and then it's all enclosed.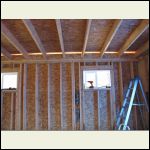
G_perfect_fit.jpg
| 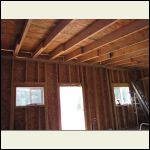
B_all_done.jpg
|  |  |
|
|
Saskia
Member
|
# Posted: 3 Aug 2014 01:07
Reply
I probably will have to drill some holes in the boards of the south side (right picture), because they have only like under an inch of vent space. Would that be enough? It also has air space at the sides and sometimes at the bottom too. Maybe enough? I still think of putting extra strong bug screen against the boards though. Just in case for wasps or bees.
|
|
Don_P
Member
|
# Posted: 3 Aug 2014 05:01
Reply
Seal the gaps at the sides and bottoms with caulk or great stuff. You want to vent over the insulation rather than through it. Technically you need 1/300 of the area of each bay vented at the upper and lower end of each bay.
From the picture of the lower end the rafters don't appear to have birdsmouth notches to bear on the top plates of the walls. They appear to be unnotched and resting just on the outside corner of the top plates. If so it would be a good idea to either cut wedges to fit under those gaps or rip a long beveled strip to fill that gap. What you're looking for there is to have a bearing surface at least 1-1/2" wide where the rafters rest on the walls to avoid crushing.
I can't tell if there are hurricane clips tieing the rafters down to the top plates, see redlandfd's post above. These keep the roof tied down in a high wind. Ideally they should be on the outside of the building rather than as drawn on the inside... but to be honest if it gets to where that matters you'll probably be at greater risk of having a midair collision with Dorothy and Toto.
|
|
Saskia
Member
|
# Posted: 3 Aug 2014 09:54
Reply
Don_P , I really don't know what you mean with 1/300 ??
I will look into filling up the gaps where the rafters rest. Thanks for that tip.
There are no hurricane clips installed by the crew I had.
The cabin is in a very protective area of woods in Saskatchewan. No hurricanes here. Tornadoes maybe. But then hurricane clips won't do any good neither.
Thanks Don_P.
Also wondering now about how to set up a lightning rod? We do get thunderstorms a lot here in summer time. Does anyone know how to do that? Thanks!
|
|
Don_P
Member
|
# Posted: 3 Aug 2014 13:22
Reply
9 square inches or more of vent per bay should do it.
Hurricane clips do help in tornado winds, remember 95% of tornados are relatively low force... the big ones make the papers, the little ones take garages and poorly secured roofs apart, not impressive enough to make the news but a much greater proportion of windstorms. I had a poorly secured shed roof travel several hundred feet one time.
|
|
creeky
Member
|
# Posted: 3 Aug 2014 14:30
Reply
Hey saskia. See http://www.small-cabin.com/forum/6_4282_0.html
Posted Jan 29. This is the gap I used on my solar shed. It works out as 1/200. So more ventilation than code. (1/300 or 1 Sq " ventilation for every 300 Sq " roof surface). So your roof is 420 Sq ft? You need the roof to have 1.4 Sq ft of openings above any insulation for ventilation. Make sense?
I protected the gap on my roof with metal door.window screen to prevent insects...
And, as I use a shed roof design, with openings at the low and high edges of the roof sheathing I benefit from cooler air being drawn in on the lower openings and flowing out at the higher vent opening. I can verify that the hot air being ejected at the top vents is very warm indeed on sunny days. So a solar driven force is in effect.
I used insulative spray foam to seal any other gaps as it easy to apply.
I used hurricane straps also, more because I cantilever my solar panels off one side... but hey. A cheap overbuild.
|
|
| . 1 . 2 . >> |

