|
| Author |
Message |
acerocknroll
Member
|
# Posted: 22 Jun 2015 19:26
Reply
Hello again!
So we are finally getting ready to break ground and install our foundation. Due to reasons previously discussed, we will be using a post and beam foundation. We are aware of the disadvantages of using wood posts directly in the ground, but due to the remoteness of the location we haven't been able to find another avenue at this time.
We were going to use a method similar to this site, except scaled up a bit for our cabin (12x16)
http://www.oneprojectcloser.com/how-to-build-a-post-beam-shed-foundation-on-a-slope/
I've attached a couple Sketchup pictures showing the posts and beams, and one with the subfloor on top. Posts are 6x6's, beams are two 2x10's sandwiched together. There are 2x8's in between them for support. Subfloor would likely be 2x6's unless we should go thicker?
Any advice/concerns/criticism is appreciated! Thanks!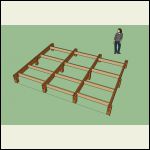
foundation1.jpg
| 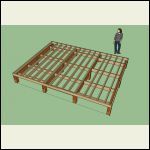
foundation2.jpg
|  |  |
|
|
Steve_S
Member
|
# Posted: 22 Jun 2015 20:30
Reply
I would suggest charring the wood that will be in the ground and then coating with something akin to creosote (I think that's illegal now) or other serious preservative.
Charring makes the outside not tasty to bugs and helps slow decay down.
|
|
bldginsp
Member
|
# Posted: 22 Jun 2015 20:53
Reply
Another extreme alternative in terms of wood preserving would be to contact a pole yard that supplies telephone poles and the like. You could buy one or two such poles and cut them to your lengths. You'd need to treat the cut ends.
Whatever treated material you use, if you are sticking a cut end in the ground (not a treated end) you should treat the cut end, or it will rot straight up the center of the log leaving the treated sides intact. Best way to treat ends is to cut them a year in advance, let them dry, then dip them in preservative overnight. If the cut ends are still wet they won't absorb preservative cause they already have liquid in their cells.
Another alternative is to use steel posts instead of wood, often you can get some 2, 3, or 4 inch pipe on Craigslist for cheap. I got 35 3" hot dipped galvanized sch40 steel pipes, 10 feet each, for $20 each. You might need some welding or whatever, but its worth it.
|
|
acerocknroll
Member
|
# Posted: 22 Jun 2015 21:38
Reply
Thanks for the recommendations! I'll definitely look into treating the wood with an additional protectant.
Does the layout look okay from a structural point of view? It's based on stuff I've seen several other places but never hurts to double check.
Could we conceivably get away with just bolting the 2x10's directly to the side of the 6x6's, rather than cutting out the notch/resting them on top?
|
|
Don_P
Member
|
# Posted: 22 Jun 2015 22:25 - Edited by: Don_P
Reply
Are the posts going to be pressure treated? If so specify UC4, normally .60 lbs/cu ft...foundation grade.
Rot occurs when you have adequate moisture, temperature, oxygen and food. Treatment poisons the food source. Below the first several inches in the soil there is insufficient oxygen most of the time for decay. I got the bobcat into the fence and knocked over some locust posts I put in around '85 untreated fenceposts rot off just below grade and are pristine 2' down. These were still ok if I had kept the iron out of the fenceline . If you don't pack the posts there is probably oxygen to the bottom of the hole, tamp them in well. The forest products labs years ago tested charring and came to the conclusion it didn't help. I do like the idea of steel posts... you can then weld plates that truly create a moment connection. . If you don't pack the posts there is probably oxygen to the bottom of the hole, tamp them in well. The forest products labs years ago tested charring and came to the conclusion it didn't help. I do like the idea of steel posts... you can then weld plates that truly create a moment connection.
Structurally, that sure looks like an awful lot of wood and it is poorly braced. I would run the girders the 16' direction, 2x8's are then good for the 12' joist span without a center girder. I would ledger or joist hang the joists inside the girders, the top of joists and outside girders are flush. I would run the posts from footing to top plate, unbroken. You can either notch the girders into the posts or use a heavy inturned ear joist hanger attached to the posts with the girders dropped into hangers between posts, I believe the simpson code for them is HUC or HUCQ. You cannot hang beams on the sides of posts with just bolts, it makes for a weak connection that also weakens the beam.
Ah the summers I spent creosoting everything in sight, won't miss that 
|
|
acerocknroll
Member
|
# Posted: 26 Jun 2015 22:12 - Edited by: acerocknroll
Reply
Thanks all for all the advice as always! The site is on a moderately steep slope so we are still exploring all our options.
This weekend we are going to go down and finish prepping the site and take some more measurements of the slope. We haven't totally ruled out concrete piers, something like the attached sketchup? Using sandwiched 2x10's for girders? Or would 6x6's be adequate?
edit: added a third image simulating the slope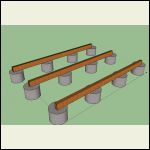
concrete1.jpg
| 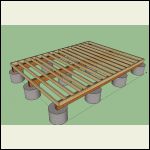
concrete2.jpg
| 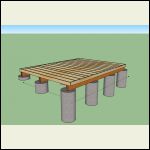
concrete3.jpg
|  |
|
|
Don_P
Member
|
# Posted: 27 Jun 2015 07:43
Reply
What is the reason for the mid girder? Why are the joists then on top of the outside girders rather than set down flush with them using hangers or a ledger? Doing that would help brace the girders against rolling.
Running the pier up to the girders certainly removes one set of weak hinges in the foundation, setting a piece of 6x6 on top of a sonotube pier as we see so often is not a good idea at all. Short and wide is the way to do a pier if you must build on piers. While drawing draw the entire foundation, what is below grade as well. This helps visualize the entire foundation.
|
|
acerocknroll
Member
|
# Posted: 27 Jun 2015 11:19
Reply
My understanding from reading elsewhere was that the piers needed to be spaced every 6', that's why I put in the center girder. Do you think that's overkill? Please say yes, I'd love to not have to dig and fill 4 extra piers for no reason haha.
I've att'd another drawing, I am showing the full depth of the piers which is 36" below grade. Showing with 2x8's for joists @ 16" OC and 2x10s for rim joists.
Hope this one is a bit more coherent.  Sorry for all the questions, this part of the project has been by far the most difficult to figure out for us. We really appreciate the helpful and friendly nature of this forum. Sorry for all the questions, this part of the project has been by far the most difficult to figure out for us. We really appreciate the helpful and friendly nature of this forum.
|
|
|
silverwaterlady
Member
|
# Posted: 27 Jun 2015 12:36 - Edited by: silverwaterlady
Reply
Hi Ace, make sure the ground around the cabin has excellent drainage if not water will pool around your foundation and cause frost heave. This happened to us. Had to jack up our cabin last summer, replace our foundation and fix the drainage issue.
|
|
leonk
Member
|
# Posted: 27 Jun 2015 13:47
Reply
location, frost depth, soil? w/o this info it's all bla-bla-bla 
|
|
acerocknroll
Member
|
# Posted: 27 Jun 2015 14:32
Reply
Sorry... near Frederick MD. Frost depth is 30". On a mountainside, I'm sort of new to using Web Soil Survey but our area appears to be a combination of two characteristics:
First one:
Typical profile
A/E - 0 to 13 inches: gravelly loam
Bt - 13 to 20 inches: extremely channery loam
C - 20 to 25 inches: extremely channery loam
2Cr - 25 to 33 inches: weathered bedrock
2R - 33 to 37 inches: unweathered bedrock
Second one:
Typical profile
H1 - 0 to 8 inches: cobbly loam
H2 - 8 to 15 inches: gravelly loam
H3 - 15 to 60 inches: gravelly loam
H4 - 60 to 73 inches: gravelly loam
H5 - 73 to 93 inches: very channery loam
I can post other parts of the soil survey if needed, just let me know what is useful. Thanks!
|
|
Don_P
Member
|
# Posted: 27 Jun 2015 16:09
Reply
Channery is a new word for me, definition? I like to see gravelly and weathered bedrock, really not opposed to bedrock as long as I don't have to dig into it.
It is hard to say with certainty what you really need without seeing the complete plan, but there is no floor need for the mid girder with 2x8's @16" oc on a 12' span.
Quoting: acerocknroll this part of the project has been by far the most difficult to figure out for us.
Let's back up, do you understand that this is not a prescriptive (code compliant) foundation? What you had drawn involved more concrete and digging doing less good structurally than a prescriptive foundation. Think about that before dismissing a conventional crawlspace, you were ready to put the time and materials into an alternative foundation. Other advantages with a conventional foundation... is there ever going to be a porch or deck? Did you size footings and girders for it? (you should have footings under those piers)
|
|
deryk
Member
|
# Posted: 27 Jun 2015 16:38
Reply
Don, since I am also new to this, could you further explain?
thanks
|
|
MtnDon
Member
|
# Posted: 27 Jun 2015 17:25
Reply
Quoting: deryk could you further explain
What part? The part about a prescriptive or building code compliant foundation?
A prescriptive code is one that provides solutions that need no further engineering to meet building code. A pier type of foundation such as this one and hundreds of others on this and other cabin orientated websites can not meet code unless an engineer has a look and stamps his approval. Foundations that are prescriptively approved generally all begin with a poured concrete footing that is set at the local frost depth. 12" minimum even for places with no frost. It runs around the full perimeter, contains rebar and provides a solid base that tends to be one solid unit.
We build on that. We can do a slab floor. We can do a crawl space with a perimeter wall of concrete blocks or a poured concrete wall. Or a full depth basement can be done.
There are also wood foundations that use a highly treated foundation grade of PT wood. Those can be built on a concrete footing or on special crushed rock footings where concrete is not wanted or impractical.
These foundations are like a solid walled rectangular box. They tend to act as a unit as forces of nature act on the structure.
One of the problems with piers is that each pier acts alone. Each pier is free to move, up or down or sideways, to tilt and slant, etc all by itself. Piers get fastened at the upper end and that is it. Sometimes poorly securely at the upper end. Soil varies between locations. Some soils have poor lateral resistance.
Some piers will have higher loads on them than others making them more susceptible to sinking under load. A code compliant foundation helps spread the uneven loads out over a wider area. Hence they have greater stability. A full perimeter concrete foundation also provides superior anti lift properties compared to a pier foundation.
Not all pier foundations are doomed to early failure. But many do suffer from problems incrementally over time. Don_P can elaborate on this. He has repaired more houses that others have built on poor foundations than anyone I know.
|
|
acerocknroll
Member
|
# Posted: 27 Jun 2015 18:39
Reply
Don P,
Yes I am aware it's not code compliant. We are sort of limited to what we can hand-carry to the site, so no concrete trucks or bobcat diggers for us. We figured we could carry in a two man auger and, as extremely unpleasant as it sounds to do, a bunch of bags of concrete. The site also slopes pretty heavily so I thought that would make it difficult to utilize a crawlspace foundation but please correct me if I'm wrong! (I am probably wrong lol)
Att'd are a few drawings of the cabin itself for reference (slightly modified now but don't have access to the original file at the moment) and here is a thread with some more info on the project: http://www.small-cabin.com/forum/2_5327_0.html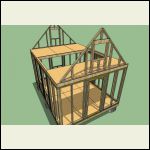
Screen_shot_201506.png
| 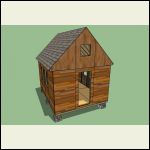
Screen_shot_201506.png
|  |  |
|
|
Don_P
Member
|
# Posted: 27 Jun 2015 20:21
Reply
Thanks for that explanation MtnDon, I think that was well written and clear.
I was at the millwork shop yesterday and was asked to do another one, built on stone piers and locust posts. I'm hoping the younger guys can start taking these over! The one I'm on now, when we started you could force the front door halfway open and then pick any of 3 directions on the other side of that hump to go downhill. It's a real tossup, I'm about the only one around here who will work on them. Many of the old houses are on bad piers and it is generally cheaper to demolish and rebuild. Most of these houses have doors and windows that have not worked for the last half of their life, they are a century or so old but really had about a 50 year run of good service. That is pretty wasteful, the house didn't really outlast the time it took the trees to grow.
ace, how far is the hand carry?
From this set of pics it looks like you've lifted the rafters up and are sitting them on the upper floor. It is tougher to get the equivalent of the heeljoint connection when you do that but at this size it probably isn't a problem. The center section looks a little sketchy though, that section of rim wants to overturn as the rafters thrust outward. I would probably check on what a ridgebeam would take. If the ridge cannot drop there is no rafter thrust.
|
|
acerocknroll
Member
|
# Posted: 27 Jun 2015 22:38
Reply
Don, hand carry is a couple hundred feet. Up to that point it's what I can get up in my 4x4 Jeep. It's also very narrow so trucks are a no go for now.
You actually gave me some recommendations in my other thread and we are going to be connecting the rafters directly to the top floor joists, just don't have it drawn on this computer. I think we can also get a ridge beam in there.
|
|
Don_P
Member
|
# Posted: 27 Jun 2015 23:20
Reply
If there is ever going to be a road...no time like the present.
I'm to the point at work where we are having to pump the concrete. The last pour it added about $500, this one it'll add about $700. We have run a couple of hundred feet of hose before. We've also used bobcats, tractor buckets and sadly even a 4x4, oils drums and a bucket brigade at the top... that isn't as fun as it sounds 
|
|
leonk
Member
|
# Posted: 28 Jun 2015 19:10
Reply
As I said before, I am proponent of the idea - dig below the frost line or don't dig. I also don't like burying wood in the ground.
What's the life expectancy of that wood? How long do you want the cabin to last?
I'd probably build w/o foundation (deck blocks or something like that. You save initially, but have to deal with settlement after.
OTOH, if the slope is significant, the whole thing just might slide away 
|
|
Don_P
Member
|
# Posted: 28 Jun 2015 22:24
Reply
The posts are supposed to last 40+ years. I know of permanent wood foundations that are 35 years old and still ok. I use concrete or block in a prescriptive foundation and avoid the problems of wood and piers, you only cry once  . .
Just a general aside, wind and bracing are more important than many folks realize, even the pro's. A barn under construction in the county collapsed the other night in the wind. It also scrambled the campground at the fiddlers convention, there was one injury from a flying tentpole.
|
|
leonk
Member
|
# Posted: 29 Jun 2015 21:32
Reply
wind is important 
https://www.youtube.com/watch?v=XggxeuFDaDU
|
|
acerocknroll
Member
|
# Posted: 1 Jul 2015 22:02
Reply
Brief update: got to the property, found that someone had straight up stolen our water collection barrel 
Makes me a little nervous about stuff getting messed with in the future, but we'll be down there more frequently from here on out. This weekend we actually chose a new, flatter site with better access to the road. Laid out some things and dug a few test holes (lots. of. rocks.)
Will update with further progress, thanks again for all the advice so far!
|
|
|

