|
| Author |
Message |
Black November
Member
|
# Posted: 5 Apr 2016 15:42 - Edited by: Black November
Reply
I'm trying to decide on the best approach for a foundation.
Buckley, WA
Frost Depth 18"
Gradual slope (18" over 23ft = approx 6.5%)
4ft of recent fill
Soil has some clay and rock
Option 1 Piers ($6000)
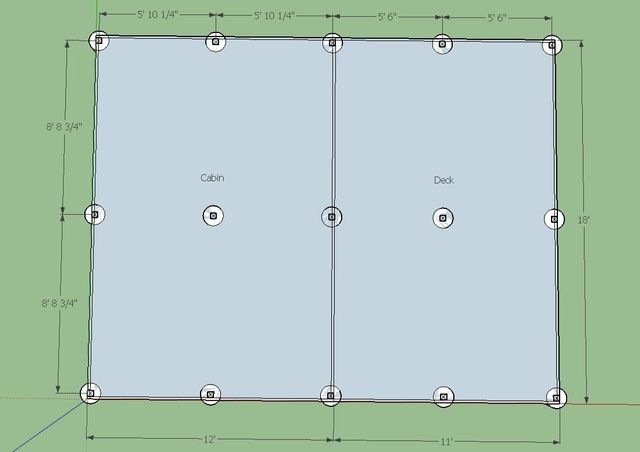
Option 2 Trench Footing (Gravel/Precast $600)
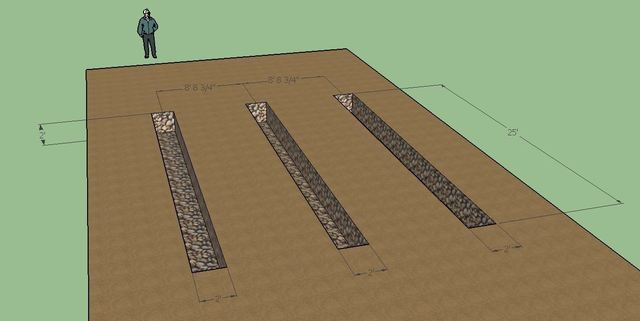
Option 3 Perimeter concrete wall & block (???)
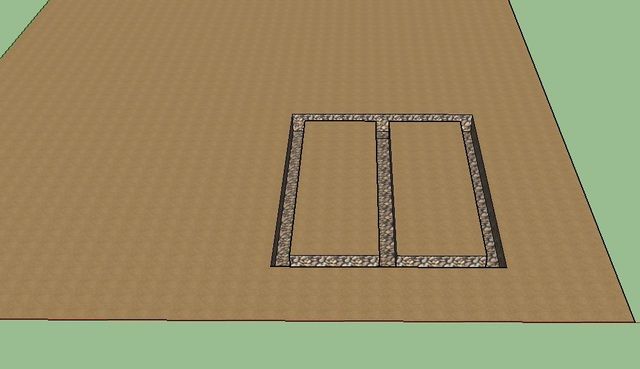
I have hear many of you talk about perimeter concrete wall and block. I am trying to find the intersection of stable and cost effective.
|
|
Black November
Member
|
# Posted: 5 Apr 2016 15:58
Reply
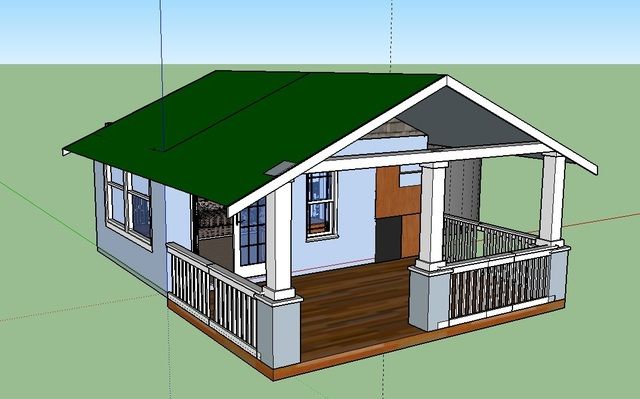
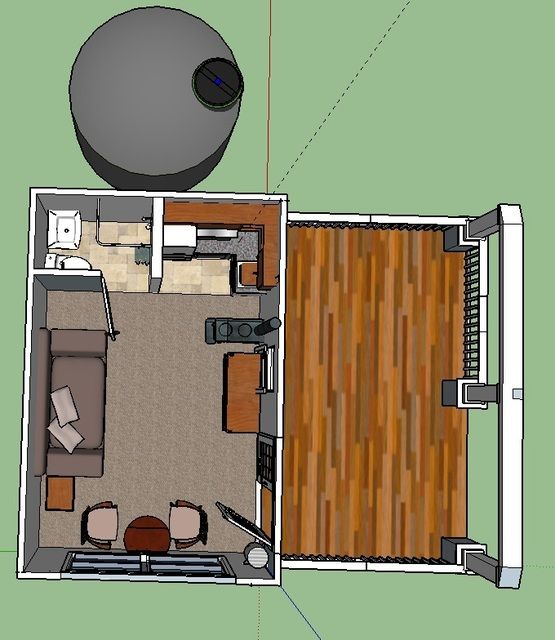
Cabin Site
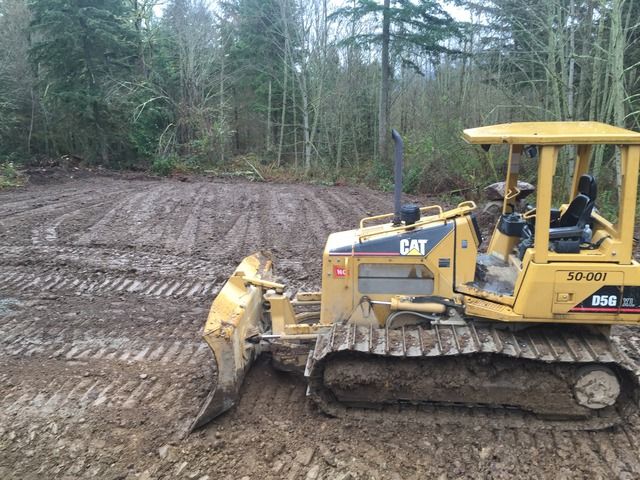
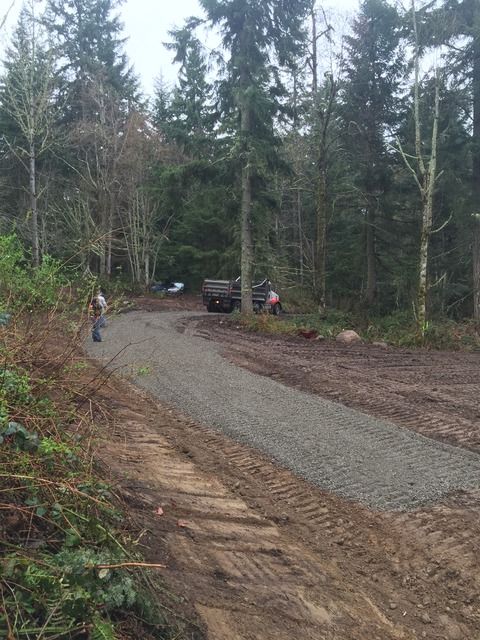
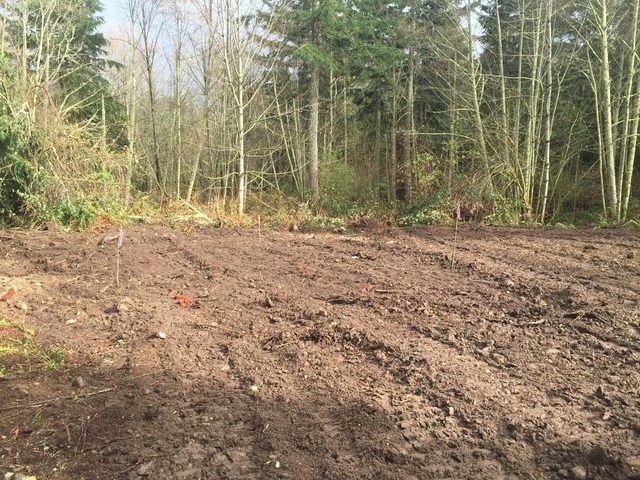
|
|
Don_P
Member
|
# Posted: 5 Apr 2016 19:28
Reply
Well, the piers are not stable in any direction. The trench footings might be laterally stable in one direction, but not the other. The full perimeter foundation is stable in both directions.
The best thing to do at this point is get a bid. You mentioned fill, do remember that the footings need to be on undisturbed soil, that could be deeper than 18" below present grade if there is more than 18" of fill in the foundation area.
|
|
Black November
Member
|
# Posted: 6 Apr 2016 11:31 - Edited by: Black November
Reply
There is 3-4 ft of fill. So does that mean even with the full perimeter foundation I still have to go down 6-8ft?
More and more I am thinking of just putting it on skids or precast footings and just jacking it up over the years as needed.
|
|
Steve_S
Member
|
# Posted: 6 Apr 2016 12:13
Reply
Sorry to pop in on this but the Heading struck me and has been sorta bugging me... 18x23 ? Pretty odd numbers...
Maybe it's just me but when I think of building I also think about the least amount of cuts having to be made... so I think in terms of 4' or 8' measurements so 16x24 or 20x20.
I put a Frost Protected Slab under my 20x24 Cabin. The outer perimeter is 8" thick x 10" wide with two 15mm rebar, centre of slab is 4" thick and the entire slab has the prescribe metal mesh. Cost was $4,000 formed, poured & sealed. I provided my own 4" R-20 XPS Foam (code requires only 2" R-10) which I obtained from a commercial roofing company at a massive discount. While I was at it, I put in 7/8" PEX for Radiant Heat as well as I purchased a complete kit from Radiant Floor Company out of Vermont
|
|
Black November
Member
|
# Posted: 6 Apr 2016 13:39 - Edited by: Black November
Reply
The weird numbers are to stay legal.
My area allows construction of sheds with a 200 sq ft interior floor area. Separately they allow 200 sq ft decks. If I stick to these numbers, no permit, inspection, or additional property tax is needed.
Cabin (minus the 6" wall thicknes) Appox 11.5 x 17.5 = 201.25
Deck 11 x 18 =198 sq ft
I am leaning more toward an adjustable/shimmable foundation like:
http://countryplans.com/nyikos.html
http://www.countryplans.com/jshow.com/y2k/listings/6.html
But more like this:

|
|
bldginsp
Member
|
# Posted: 6 Apr 2016 14:15
Reply
"Washer shall directly bear on concrete"
Uh, yeah, did you imagine an alternate scenario?
|
|
MtnDon
Member
|
# Posted: 6 Apr 2016 14:25
Reply
Quoting: Black November The weird numbers are to stay legal. My area allows construction of sheds with a 200 sq ft interior floor area
My area of NM also allows sheds up to 200 sq ft w/o permits, etc. However, you have pictured a habitable building. If the rules are enforced as they are written what you plan may be found non conforming. I have seen non conforming buildings that had to be removed or torn down.
|
|
|
bldginsp
Member
|
# Posted: 6 Apr 2016 14:39
Reply
Where I am in Nor Cal we also have the 200 sq ft rule, for U occupancy sheds only. That means a storage shed only, not an R occupancy, for living in. The reason they let you go to 200 ft (instead of the 120 that the building code allows) is because people could not store enough wood for the winter in a 120 sq ft shed. The intent was never to allow a cabin to be built without a permit.
Check before you build.
|
|
Black November
Member
|
# Posted: 6 Apr 2016 16:00 - Edited by: Black November
Reply
I'm aware that there are some grey areas, but for all intensive purposes, I am constructing an off-grid shed.
The shed laws in our area are fairly vague and do not specifically call out habitable or uninhabitable. The only thing they state is that it cannot be heated. This shed will contain tools as well as other things like a couch/Bed and table. 
Plus we are on a secluded forested 10 acres with a private dead end road. This will be more like a weekend get away, and I will not be living in it.
My primary residence is 15 minutes away,
|
|
Black November
Member
|
# Posted: 6 Apr 2016 16:03
Reply
https://www.co.pierce.wa.us/index.aspx?nid=2920
|
|
Black November
Member
|
# Posted: 6 Apr 2016 16:14
Reply
17C.30.040 Work Exempt from Permit.Share
Section R105.2 of the International Residential Code is amended as follows:
1. One story detached accessory structure used as unheated tool and storage sheds, playhouses and similar uses, provided the floor area does not exceed 200 square feet (18.58 m2) and it is at least three feet from a property line.
2. Fences not over 6 feet (1829 mm) high.
3. Retaining walls that are not over 4 feet (1219 mm) in height measured from the bottom of the footing to the top of the wall, unless supporting a surcharge.
4. Water tanks supported directly upon grade if the capacity does not exceed 5,000 gallons (18,927 L) and the ratio of height to diameter or width does not exceed 2 to 1.
5. Decks, sidewalks, and driveways not more than 30 inches above grade at any point and not over any story or basement below.
6. Painting, papering, tiling, carpeting, cabinets, counter tops and similar finish work.
7 Prefabricated swimming pools accessory to a Group R-3 occupancy that are less than 24 inches (610 mm) deep, do not exceed 5,000 gallons (18925 L) and are installed entirely above ground.
8. Self contained Spas and hot tubs installed entirely above ground and not connected to the potable water system nor to a drain into a septic or sewer system.
9. Swings and other playground equipment.
10. Window Awnings:
a. Fixed window awnings supported by an exterior wall that do not project more than 54 inches (1372 mm) from the exterior wall and do not require additional support.
b. Retractable window awnings, motorized or manual pull out, supported by an exterior wall that do not exceed 200 square feet (18.58 m2).
11. The re-roofing of Group R, Division 3 One and Two-Family Dwellings and Group U, private garages, carports and accessory structures having a roof slope greater than 2" in 12", when the total load of all roof coverings does not exceed 7.5 pounds per square foot.
This exemption does not apply to the replacement of roof sheathing.
12. The re-siding of Group R, Division 3 One and Two-Family Dwellings and Group U, private garages, carports and accessory structures.
This exemption does not apply to the replacement of wall sheathing nor to the replacement of the weather resistant exterior described in IRC Section 703.
13. Minor construction and alteration activities to Group R, Division 3 and Group U, private garages, as classified by the building official, PROVIDED:
a. That the construction and/or alteration activity does not affect any structural components, or reduce existing egress, light, air, energy and ventilation conditions.
b. That the construction and/or alteration activity does not exceed 500 square feet for Group R, Division 3 and 1,000 square feet for Group U, private garages, in any 12 month period.
c. This exemption does not include electrical, plumbing or mechanical activities.
d. The permit exemption shall not otherwise exempt the construction or alteration from complying with the substantive standards of the codes enumerated in RCW 19.276.031, as amended and maintained by the State Building Code Council under RCW 19.27.074.
e. Unless otherwise exempted, separate plumbing, mechanical, and electrical permits will be required for the above exempted work.
14. The installation or relocation of an accessory membrane-covered frame structure where the floor area does not exceed 576 square feet in area.
15. One-story detached accessory agriculture structure up to 600 square feet on land where agriculture activities are allowed as identified under Title 18A PCC, Development Regulations – Zoning, provided:
a. The proposed structure must meet the definition of an agriculture structure as defined in the International Building Code, Section 202.
b. The property owner must certify through the use of an affidavit recorded on title:
(1) That the exempt structure will meet the definition of an agriculture structure;
(2) That the structure is not located within a wetland or regulated fish and wildlife species and habitat conservation area unless it meets the exemption provisions under Title 18E PCC, Development Regulations – Critical Areas;
(3) That it complies with setback requirements in accordance with Title 18A PCC, Development Regulations – Zoning; and
(4) That it is built to the latest version of the International Residential Code and International Building and Fire Code.
c. Plumbing and mechanical permits are still required.
d. The maximum height of the structure does not exceed 14 feet.
e. The exemption applies only to parcels five acres or greater in size. The number of exempt structures is not to exceed two per parcel.
f. The exemption does not apply to structures located within a floodway.
g. The proposed structure must adhere to other applicable Pierce County, State, and Federal regulations or ordinances.
Exemption from the permit requirements of this code shall not be deemed to grant authorization for any work to be done in any manner in violation of the provisions of this code or any other laws or ordinances of Pierce County.
(Ord. 2014-66s § 1 (part), 2014; Ord. 2010-44s § 7 (part), 2010; Ord. 2007-55s § 6 (part), 2007; Ord. 2004-30s § 5 (part), 2004)
|
|
DaveBell
Moderator
|
# Posted: 6 Apr 2016 16:23
Reply
4 Ft of fill with or without proper compaction?
If it was not compacted, stability lies at 4.5 FT. piers, block, slab, whatever. In solid earth we trust.
I don't know why so many people try to avoid permits. Call me Mr. Chicken but, I don't want to give the insurance company any ammo for any reason. I always pull permits, but that's me.
|
|
Don_P
Member
|
# Posted: 6 Apr 2016 17:48 - Edited by: Don_P
Reply
Don't mistake creative reading with what it says. There is no grey area in that exemption. Whether or not they are going to enforce it is another ball of wax.
Dave is correct, undisturbed soil, the bottom of your footing with whatever method you choose, is several inches below original grade. Get below the fluff to undisturbed soil.
The pier block pictured has no lateral stability in either direction and we have picked up another one, it also has no resistance to uplift.
|
|
MtnDon
Member
|
# Posted: 6 Apr 2016 18:13
Reply
Quoting: Black November 1. One story detached accessory structure used as unheated tool and storage sheds, playhouses and similar uses, provided the floor area does not exceed 200 square feet (18.58 m2) and it is at least three feet from a property line.
That reads pretty much the same as what we have here and the inspectors easily see through any subterfuge when they see bedding, a sink, etc. Here they will tag it and then it is up to you to prove it is only a storage shed or a playhouse. As Don_P mentions, enforcement of said rules can be another matter. Then again all it takes is one disgruntled other person to report what you have done and then the officials are duty bound to investigate and carry out whatever action is necessary to meet the law/rule.
|
|
rockies
Member
|
# Posted: 6 Apr 2016 19:41
Reply
Try "Techno-metal posts". They screw into the ground and can support a cabin. If you have to move the building later they can be unscrewed and taken with you.
http://www.technometalpost.com/en-CA/
|
|
Black November
Member
|
# Posted: 25 Apr 2016 12:09
Reply
Update:
We setup a temporary shelter using an Army frame tent on a precast adjustable deck.
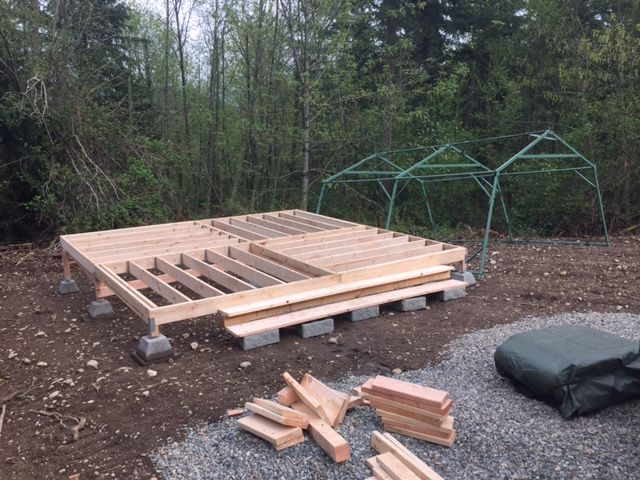
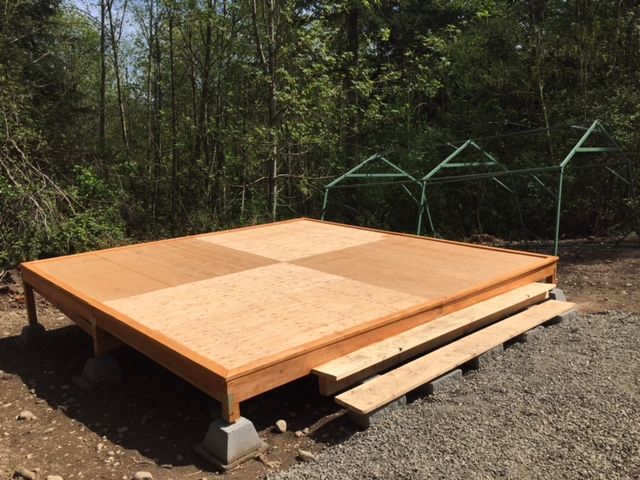
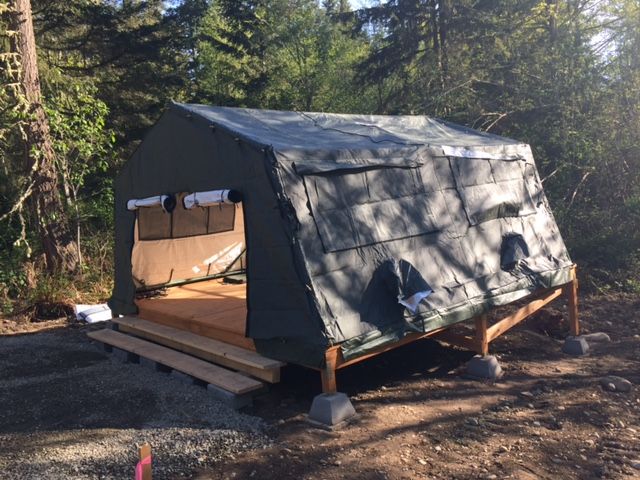
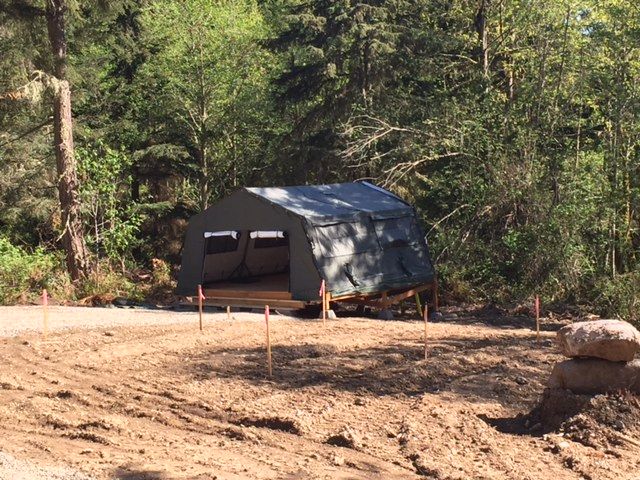
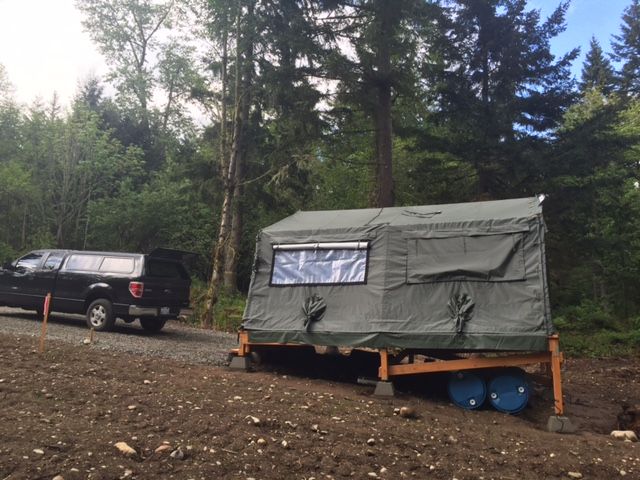
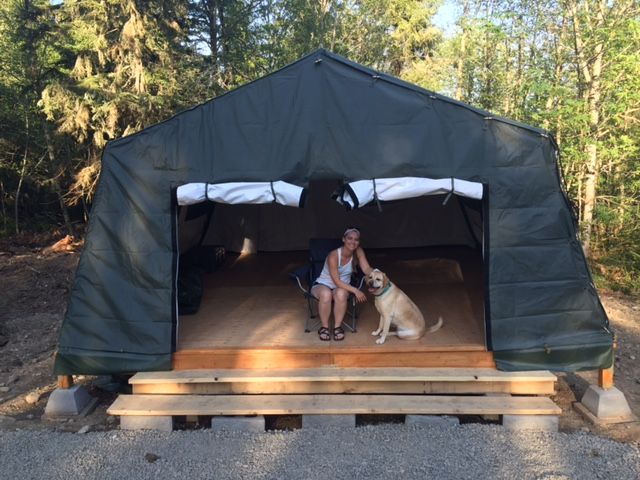
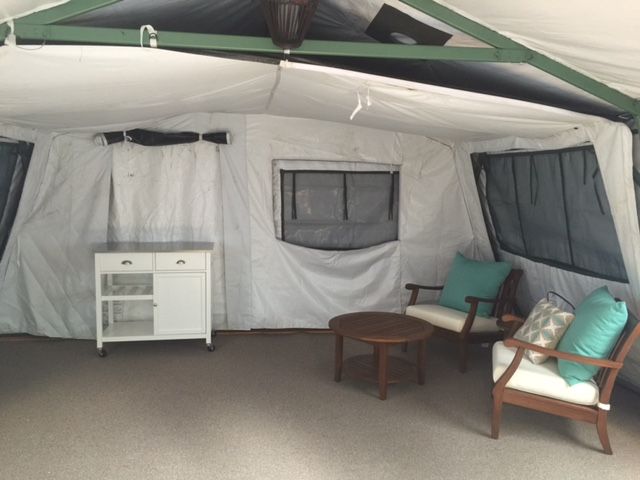
|
|
cscmtp
Member
|
# Posted: 28 Apr 2016 09:17
Reply
Black November
So how much did the foundation cost?
|
|
|

