| . 1 . 2 . >> |
| Author |
Message |
AlaskaSnowbirdHomestead
Member
|
# Posted: 13 Jun 2017 02:09
Reply
Hello, been reading as much as I can about similar questions. But I just feel the need to ask my own questions for reassurance.
I will be starting my cabin up in Willow, Alaska sometime in the next month or so. I am planning on a 16x28 cabin with a full loft and Gambrel style roof.
I am set on using concrete piers (sonotubes) for the foundation. I will be digging them 48" deep minimum. At the base of the piers I will be widening the hole and pouring about 8" of concrete with a little bit of rebar before setting the sonotubes on top of that (probably have a couple vertical rebars tied up to go in the tubes as well).
My question about the piers is how many do I need? In other words what should my spacing between piers be, and what diameter of sonotubes would be adequate? I am not afraid to go a little overkill if it gives me a stonger foundation.
To help determine pier spacing, the framing I have in mind is as follows. 3 - 2x10's nailed together to form my main beams that set on the piers. 2x8 floor and rim build on top of the beams. 2x6 walls and 2x6 gambrel style rafters with double 3/4" gussets at each joint in the rafters. Roof will be sheeted in 5/8 sheathing with 4' staggered joints.
Second question. Loft floor will spam the full 16' across, what size loft floor joist will I need to stretch that span with no spring and sag?
Third question is will that roof handle the snow in my area? I dont know the exact snow load but when I was up there this winter the snow was a few feet deep.
I will also add that the load inside the cabin will be pretty basic. Full loft with have a couple beds. Downstairs with be a wood stove, some couches, a table, 12x16 kitchen area with cabinets/countertops, a couple small appliances etc.
I appreciate any input and thanks for taking the time to read my post!
|
|
Atlincabin
Member
|
# Posted: 13 Jun 2017 11:45
Reply
My cabin is 20x24 and I used 9 piers about 12" diameter set on pads that are 36x36 x 12" deep. Pads are on bedrock (literally, we built on a rock outcrop). Designed by a structural engineer friend of mine. Glulam beams are 3.5" wide and 12" deep and run the long length of the cabin, with 2x12s crosswise on joist hangars. Probably all overkill but absolutely no bounce in the floor. Plenty of support for the logs, which are mostly 16-18" diameter.
Regarding second floor, there are a number of online websites that will calculate the allowable deflection in a beam based on beam size and span and load. Search "beam deflection tables." Typical deflection that is acceptable for a floor is 1/360 but if you want something really solid, use 1/480. Interior load is probably not a big issue, I would probably use 10 psf dead load and maybe 15 psf live load. Snow (live) load for the roof I would guess might be at least 50 psf but you should be able to get that info from the state website somewhere. Or maybe someone here that is more local can tell you what the snow load is for roof calculations.
|
|
Cowracer
Member
|
# Posted: 13 Jun 2017 12:21
Reply
Quoting: AlaskaSnowbirdHomestead Second question. Loft floor will spam the full 16' across, what size loft floor joist will I need to stretch that span with no spring and sag?
I did 2x8 16" centers with 3/4" plywood subfloor on my second story (also a gambrel) and even with my big ass I'm happy with it. It is a 16' span as well.
Tim
|
|
NorthRick
Member
|
# Posted: 13 Jun 2017 12:34
Reply
For Willow, I'd go with a 70 psf snow load for design.
|
|
Atlincabin
Member
|
# Posted: 13 Jun 2017 15:21
Reply
Span calculator:
http://www.awc.org/codes-standards/calculators-software/spancalc
Likely you will be using SPF (spruce-pine-fir) or possibly Doug Fir lumber at your location. If you are cutting local wood and using full-width 2x lumber for framing, that will give you a bit more span (maybe add 10%) but not a lot because the strength is in the vertical dimension.
|
|
AlaskaSnowbirdHomestead
Member
|
# Posted: 13 Jun 2017 15:24 - Edited by: AlaskaSnowbirdHomestead
Reply
I will reference online span calculators and beam deflection tables to determine my lumber sizes for beams and joists. I guess the question still remains, how do you determine what diameter piers to use and how many to support a build of this size?
I will build the roof to hold 70 psf, what do I need to do in order to determine what size rafters I should use though? Like I said I would like to do a Gambrel style roof, but couldnt find anything about psf loads on gamrels.
Thanks everyone for the input so far, its very helpful. If anyone else has any input that would be great! Thanks
|
|
Atlincabin
Member
|
# Posted: 13 Jun 2017 16:02
Reply
Piers can be designed by a structural engineer if you want to get into it that far. One of the potential issues is earthquake damage (our cabin is also in earthquake country just east of you) so if that is a major concern, might be worth talking to an engineer. It will partly also depend on the amount of pier above grade - taller piers are more susceptible to damage. In terms of just holding up the weight of the cabin, the overall diameter is probably not critical - concrete is very strong in compression. As I mentioned, ours are about 12" diameter, right on bedrock, and the tallest one is about 6 feet. They are cross-braced with 1x1 1/4" wall steel tubing and brackets set into the concrete. The main thing on spacing of piers is to be sure that the joists or beams or whatever you use can adequately span the distance between piers - back to the span calculator.
|
|
AlaskaSnowbirdHomestead
Member
|
# Posted: 13 Jun 2017 16:08 - Edited by: AlaskaSnowbirdHomestead
Reply
Thanks!
That makes sense. I wasnt sure how much the diameter of the piers mattered as far as holding the weight of the cabin. I was going to do about 10" diameter or more. Once I determine my beam size I will just use the span calculator to determine how many i need and maybe even just throw in an extra for overkill.
I dont plan on them coming very far above the surface. Maybe 12-18" max.
|
|
|
NorthRick
Member
|
# Posted: 13 Jun 2017 17:31 - Edited by: NorthRick
Reply
Quoting: AlaskaSnowbirdHomestead I wasnt sure how much the diameter of the piers mattered as far as holding the weight of the cabin. I was going to do about 10" diameter or more.
It does matter. A 10" or 12" concrete pier can support the load, but it's the ground you really need to be concerned about. You said 16x28, which is 448 ft2. A real rough estimate on the weight of your cabin is:
10 psf dead load = 4,500 lbs
40 psf live load = 18,000 lbs
70 psf snow load = 31,500 lbs
Total weight of cabin = 54,000 lbs.
Let's say you go with six piers, 3 on each side. If the load is split equally (it won't be, but we are keeping it simple), each pier needs to support 9,000 lbs.
Ideally, you would know what the bearing strength of your soil is but most people don't spend the money on a geotechnical report on their building site for a cabin. 2,000 lbs per square foot would be my guess for your area but that's only knowing you are in Willow.
If the soil can support 2,000 psf, and each pier is holding up 9,000 lbs, you are looking at 4.5 ft2 of footing at the bottom of each pier. Or, a square 2.12 ft on a side.
If you go with eight piers, now you'll need a footer on the end of each pier that's 3.4 ft2 in area.
It becomes a tradeoff. Less piers means bigger footers/piers and bigger beams. More piers, everything can be smaller. However more piers means more holes and more to line up and more chance that settling may be uneven.
|
|
AlaskaSnowbirdHomestead
Member
|
# Posted: 13 Jun 2017 17:46
Reply
I was planning on it being 16' x 28'. My thoughts were 3 rows of 10-12" piers.
Each row would have probably 5 piers so they would be spaced 7' apart in length and the rows (beams) 8' apart. Size the beams and joist according to span. Thats a total of 15 holes/piers that are 12" in diameter with xx sq ft base on each (havent figured that part yet).
The soil down at 48" is pure sand.
|
|
Atlincabin
Member
|
# Posted: 13 Jun 2017 19:17
Reply
Yep, what Rick said. The pier diameter doesn't matter nearly as much as the footer footprint. Guess I wasn't totally clear on that aspect.
|
|
NorthRick
Member
|
# Posted: 13 Jun 2017 19:25 - Edited by: NorthRick
Reply
Quoting: AlaskaSnowbirdHomestead The soil down at 48" is pure sand.
Then 2,000 psf for the soil bearing capacity would be a good conservative number (some tables list 3,000 psf for sand). If it is well drained you shouldn't have any problems with frost heave.
I realized I typed 12x28 in my post above, However, the numbers are for 16x28. I edited that post to correct my mistake.
|
|
rockies
Member
|
# Posted: 13 Jun 2017 20:31
Reply
I would use something like The Footing Tube instead of sonotubes. it has a built-in flared base which forms the footing for you. I think there's also a calculator on their site to estimate the amount of concrete you need.
http://www.foottube.com/
I prefer bigger floor framing (2x12 foundation beams and 2x10 floor joists). Yes, you can make do with smaller framing members but in Alaska I'd rather have the extra strength (as well as more depth in the floor for insulation).
Gambrel roofs are tricky. The major stress points are where the shallower upper roof meets the steeper lower roof. Your steeper roof may be designed to handle the designated snow load but the shallow roof might have 2-3 feet of snow sitting on it all winter. I'd go with 2x10's for the rafters.
As to the design, do you have to have a full loft? It would be nice to have a small full height section to enjoy (plus the heat will get upstairs more easily if part of it is open). The other concern with a full loft is "how do you escape from fire"? Are there egress windows in the loft with a means of climbing down to the ground or is there only one way out (a staircase or a ladder)?
I hope you've considered fire (either from wildfires or wood stove fires) in the design and construction of your cabin.
|
|
AlaskaSnowbirdHomestead
Member
|
# Posted: 15 Jun 2017 00:41
Reply
Thanks Rick for making the calculations easier for me. I went with what you said was a very rough estimate and increased the load even more. I have it up to 60,000 pounds total cabin weight. With 6 piers thats 10,000 lbs per pier.
10000/2000 (sand) = 5ft sq per footer
My new plan is to dig 6 big holes down 48" and pour a 30"x30" concrete pad 10-12" thick. Will have rebar in the pad and rebar coming out vertically to go inside the sonotube and tie them together. Once that sets up a day or two I will set/level the sonotubes and backfill at least half way, then pour the sonotubes.
I know I am guessing on the cabin weight. Do you think my 6.25 sq ft footers (6 of them) is a solid foundation given the cabin size?
rockies:
The plan is actually to have two 12' lofts. the 4' in between them will be connected by a 4' wide catwalk. That will leave roughly 5-6' on either side open from the bottom all the way to the roof. On opening will be the stair and the other opening will have the wood stove pipe traveling through it and out the roof. I think that would be enough to heat the lofts as well. Each loft will have a window big enough to escape in the event of a fire. It wont be the most ideal situation but we can also add those fire escape ladders (just an idea)
|
|
AlaskaSnowbirdHomestead
Member
|
# Posted: 15 Jun 2017 00:48 - Edited by: AlaskaSnowbirdHomestead
Reply
I still am not sure what I need to do to calculate for a Gambrel roof. I found some calculators that calculated roofs with various rafter sizes and spans with snow loads. But I am not sure I can apply that to a Gambrel "rafter". My thoughts were 2x6 on 16" centers with DOUBLE (both sides of each rafter joint) 3/4" OSB Gussets and appropriate nailing. Plywood sheathing with 4' staggered seams. The rafter pieces would only be slightly longer than 6' for each piece. Hopefully the pics will upload with this message and someone can chime in on whether or not this will suffice. Thanks!
Edit: I should also note that my plan is to have 2x12 loft floor joist that will overlap with the rafters as much as possible and plane out with the roof/rafter angle. These will of course be sheared together with appropriate nailing. Then Blocking nailed between them and and toe nailed to the wall top plate. I will probably even add a simpson clip of some sort to the connect the loft joists to the top plates.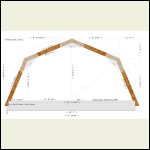
Grambel.jpg
| 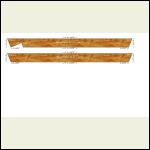
Grambel_Rafters.jpg
| 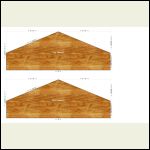
Gambrel_Gussets.jpg
|  |
|
|
razmichael
Member
|
# Posted: 15 Jun 2017 07:23
Reply
My cabin is 16x24 with a gambrel roof so similar (two lofts with catwalk). Although where I built the inspection process was more to do with placement relative to the waterfront (no formal building inspection process - just a $40 building permit with plans), I tried to meet/exceed all code. The exception was the roof as this would normally have needed an engineer to sign off on. I used agricultural plans and other sources to size it. The two most important aspects (to meet my needs) was 1) I used a Ridge Beam (rather than board) to hang the rafters from (strapped over the top), and 2) I used 10' walls and dropped the loft joists down a foot. This provides an immense amount of headroom - at over 6' tall, I can stand upright in about 13 feet of the width. A ridge beam does add some complexities as you need to determine the span/size (I use LVLs) and support posts needed as you need to direct the weight to the foundation properly. In my case, as the cabin interior was 16x16 with the 8ft extension being the deck and the main loft overhanging it, I supported the two end point and used the wall as an interior support (so 16' and 8' sections). Probably easier to show - Photos and build thread at Build
I think I used a program called easyrafters to design the roof - this just calculates the lengths etc
|
|
AlaskaSnowbirdHomestead
Member
|
# Posted: 15 Jun 2017 12:24
Reply
Raz:
Thanks for sharing. I do know how to frame to support a ridge beam but the problem is putting large beams into place. I am building this alone and there wont be any big machinery around to set big beams.
I was also planning 10' walls but had not considered dropping the loft joist down a foot. I guess thats not really an option though unless I do use a ridge beam because I would othwise need to tie my rafters into my loft joist. Just out of curiousity though, how did you attach the loft joist to the wall studs on the ends of the loft joist? Shear nailing and a ledger board or something else?
|
|
razmichael
Member
|
# Posted: 15 Jun 2017 14:55
Reply
I planned my beam as 3 LVLs with the plan that the two of us (my 75 yr old father in law) could (with a struggle) get each one up and then bolt them together. In the end we got lucky and the crane truck made it in and lifted the three together (just strapped) at which time we then bolted them into a single beam. Doable with one person? Maybe? Other option is to use a support post more in the middle and shorted beams - not always a great option as it breaks up an already small area.
Lofts - The lake end of the cabin included the 8' deck and main loft over top. The front was framed as a header and I used hangers for the joists. These joist ran back over the front wall which was framed at 8' (as opposed to the other walls at 10). The joist canter-levered over the front wall by 2' (giving me 10 feet of loft depth). I used a 2x10 across the end of the 2' extensions supported by shorter sister studs in the side) and hung the end of the joists from there. Thus the joists were supported in 3 places. -confusing? Might be able to see it in the pictures better. The back loft was only 6' deep so I used a LVL beam across the cabin (supported by sister studs in the wall) and lagged a 2x10 on the back wall to hang the joists up on.
|
|
rockies
Member
|
# Posted: 15 Jun 2017 17:21
Reply
https://www.blocklayer.com/roof/gambreleng.aspx
TA-DA!
Hope this helps.
|
|
AlaskaSnowbirdHomestead
Member
|
# Posted: 15 Jun 2017 17:33
Reply
Thanks rockies,
That is the one I have been using. Its great but the only thing it doesnt show is snow loads psf.
|
|
AlaskaSnowbirdHomestead
Member
|
# Posted: 22 Jun 2017 19:45
Reply
So after getting a backhoe in there we dug a deep hole right behind where the cabin will go. Soil was different from what my test hole showed about 100-200 feet away.
Instead of it being sand at 4-5 feet down it is dry hard packed clay.
The organic layer is stripped and for the first 2-3 feet its sand, then it turns to clay.
The guy running the backhoe suggested that I dig down 2 feet and put the cabin on pads/treated posts (with bracing) vs. sonotubes/concrete into the clay.
Did some reading but couldnt find an exact scenario with answers.
Any opinions?
|
|
rockies
Member
|
# Posted: 23 Jun 2017 21:13
Reply
If you are putting wooden posts into the ground and surrounding them with concrete then you are effectively building a foundation similar to a "pole barn".
This blog has several options for setting poles (or posts) into the ground. The critical issue is "uplift", which is when the frost grabs hold of the post in winter and heaves it upward. You can help stop this with concrete "collars" around the base of the post.
http://www.hansenpolebuildings.com/tag/pole-building-holes/
|
|
AlaskaSnowbirdHomestead
Member
|
# Posted: 23 Jun 2017 21:39
Reply
I am talking about building pads above the frost. Like green treated lumber build up to 3" thick and 2'x2' for a base. The posts would go from the pads up out of the ground a foot. They would only be 2-3' long. The cabin would be riding on top of the frost.
I just thought it sounded like a better idea than putting sonotubes into clay, even if the sonotubes were on top of concrete footers. I think riding the cabin above the frost on short treated posts AND braced would be better in terms of lateral support and I wouldnt have to worry about frost jacking.
I am against putting any kind of wood post into concrete. I think it would hold water and rot.
|
|
rockies
Member
|
# Posted: 24 Jun 2017 18:19
Reply
Yes, it can rot if not done correctly. Frost in Alaska behaves differently than frost elsewhere. Despite your actual location in relation to the Artic circle I would suggest you read this article.
https://buildingscience.com/documents/insights/bsi-031-building-in-extreme-cold
Short posts on wooden pads do not have very much lateral stability. You will have to cross brace it to death. The other major concern is where to put the insulation and vapor/air barriers (not where you might think).
If you are primarily concerned with frost movement I would seriously consider using a foundation like this.
http://multipoint-foundations.com/
Pricey, but designed for stability on soils in the far north. Plus, should you ever decide to move the cabin you can take the foundation with you.
|
|
AlaskaSnowbirdHomestead
Member
|
# Posted: 25 Jun 2017 00:15
Reply
Thanks for the links!
I was just looking at those multi-point foundations earlier today. They look like a great option but unfortunately with my budget, they are not really an option.
I wouldnt say my main concern is frost movement. More so I am concerned about the stability of my soil. I want the weight of the cabin sitting on a good layer (the best layer available). I mentioned earlier that is was sand then clay. I dug a test hole today right where I want to build and I would say its actually Loamy/Clay Loamy/Sand mixed for the first 3 feet. At 4 feet it turns to a sandy dry clay (clay power that crumbles real fine because its mixed with a bit of sand. I have pictures.
I don't know much about soil. So my 2 options are pretty much
1. Dig 4ft down to get below the frost line and put in concrete footers with sonotubes (my main concern with this is will the soil support not just the weight vertically, but laterally is doesn't seem like good soil to rely on a concrete pier).
2. Dig down a foot and set up some pads or cribs in the loam, above the frost line. My concerns here are; How stable is Loamy soil for pads or cribbing? And, will the ground freeze and thaw below evenly enough that it would only require minor leveling occasionally, if ever. The ground seems to have great drainage.
Maybe I am overthinking everything entirely. I don't know. I have to decide on something soon though 
|
|
rockies
Member
|
# Posted: 25 Jun 2017 18:30
Reply
How would you do "minor leveling" out there?
This all comes down to the basic question: "How long do you want this place to last"?
If it's a fishing or hunting shack to get you through a decade or so then foundation concerns aren't really a priority. You could throw anything up and it's better than sleeping in a tent on the ground.
Do you want to hold onto it for 30 years? Pass it on to your children? Improve it someday by adding on a bedroom, expanding the kitchen, putting in a fully functional bathroom?
In that case cheaping out on the foundation is the worst mistake anyone can make. Your cabin must remain stable and level. A pier mounted on a pad above the frost line will heave eventually and the entire point load above it goes either up or down. This causes stress within the structure, cracks in the exterior walls, cracks in the roof and floor systems, out of alignment doors, jammed windows, etc.
If you don't want any movement in the foundation at all and you don't want to dig for footings and a crawlspace, you can't get a concrete truck in there to pour everything at once and you don't want to hand mix bags and bags of concrete to fill sonotubes then your choices are very limited.
I would at least contact Multi-point and ask for a quote. You might find that for a few thousand dollars you've solved all your problems (AND you can install the foundation in a day yourself right on the ground).
|
|
AlaskaSnowbirdHomestead
Member
|
# Posted: 25 Jun 2017 19:41
Reply
Im not against sonotubes and hand mixing the concrete. I was told it wasnt a good idea to do sonotubes in my soil. Also it seems like they are not a very good option for lateral support.
I am not against spending on the foundation as I do want it to last longer than I do. I am however trying to do everything on a certain budget.
Who knows, maybe this will end up just being a starter cabin and I will be able to afford something newer bigger better when I am a little bit older. This is gonna be a very basic setup (think minimalist) where my wife and I plan to raise our daughter and live a simple life. My point is it will get used year round 365 days a year.
The biggest thing I am trying to figure out would be what type of foundation would work best for the type of soil I am working with? Or, what is the best foundation I can put in that I can afford and get the most years out of? What I want to avoid is a foundation that fails in a short period of time.
|
|
AlaskaSnowbirdHomestead
Member
|
# Posted: 25 Jun 2017 19:47
Reply
Here is some pictures of my soil. Is there any reason why someone would NOT recommend I pour concrete in this soil? The guy doing my dirt work suggested that I not use sonotubes. He also said that I wouldnt get any settling if I just went down 2 feet and build some pads for the cabin to sit on, and didnt expect I should worry about frost either.
IMG_0826.JPG
| 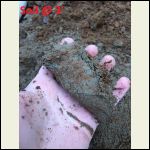
IMG_0827.JPG
| 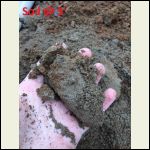
IMG_0828.JPG
| 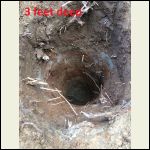
IMG_0829.JPG
|
|
|
AlaskaSnowbirdHomestead
Member
|
# Posted: 25 Jun 2017 19:48
Reply
More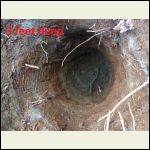
IMG_0830.JPG
| 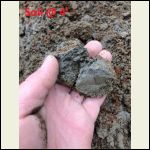
IMG_0831.JPG
| 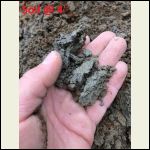
IMG_0832.JPG
| 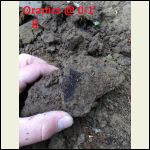
IMG_0833.JPG
|
|
|
AlaskaSnowbirdHomestead
Member
|
# Posted: 25 Jun 2017 19:48
Reply
And more...
|
|
| . 1 . 2 . >> |

