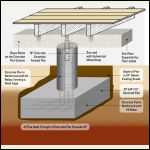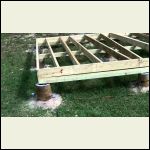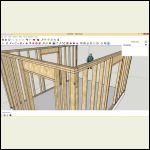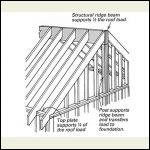| . 1 . 2 . >> |
| Author |
Message |
Travis H
Member
|
# Posted: 16 Jun 2018 18:16
Reply
How many posts do I need to add a 20'x15' room to a 20x20 cabin with one level and a loft?
Brand new to this website today. Pretty interesting.
Original cabin was built by hippies around 2008. Bought it cheap to get out of the city to raise my family. Located in Northern Wisconsin. Snow 40 PSF.
I've built a deck but that is all my previous building experience outside of a wood shed.
This cabin (alright it's a house, we live here) is on 6x6 posts.
I think this place was built wrong in some ways so I'm not comfortable mimicking what has already been done here.
Reasons I think it was built wrong.
- Beams are nailed to the sides of the wooden posts.
- Floor joists are 2x10s and are laid flat on the beams.
- Nothing is square or plumb.
- Loft ends are not walls. They were built with 2x4s flat; the thickness it 2" rather than 4".
Any advice appreciated.
|
|
rockies
Member
|
# Posted: 16 Jun 2018 19:23
Reply
OK, I'll say it.
OMG! The floor joists are laid flat on the beams? So they are like floor boards? And the end walls are 2x4's turned flat as well (like paneling so there are no stud walls with cavities for insulation)?
I take it you haven't gone through a winter in this cabin yet?
Well, let's start at the foundation. How tall are the 6x6 posts? Are there any braces to stabilize the posts? Are they set in concrete, are they pressure treated, are there beams running on top of the post tops? If so, what size?
There should be a floor structure built out of 2x10 material on top of the beams that are on top of the posts. Then a plywood subfloor, then your 2x6 stud walls, top plates and then your rafters. There should be headers over all your door and window openings. I won't even get into the roof structure yet.
This is all bare bones framing that should be there. I suspect your cabin is not structurally sound. I would invest in rebuilding that properly before considering an addition.
And we haven't even come to insulation, doors, windows, vapor barriers and interior finishing.
At least they weren't beatniks!
|
|
cspot
Member
|
# Posted: 16 Jun 2018 19:48
Reply
I would first get the main cabin fixed up properly before even tackling an addition. If not then it will be just that much harder to work on the main part and get it correct.
Got any pics so that we can see exactly what you are dealing with?
|
|
Borrego
Member
|
# Posted: 16 Jun 2018 19:56
Reply
What they said ^^^
Don't waste time on a new dwelling until the old one is right....or tear it down and start over. A poorly constructed building is dangerous, and you will be f**king with it forever, better to do it right, do it once.
If they framed like that, I can only imagine the wiring (if any) and plumbing......
Yes, Pics please!
|
|
Travis H
Member
|
# Posted: 16 Jun 2018 19:57
Reply
Yeah, it was a rush purchase and we're poor with no building experience previously. 
First floor's walls have 2x6 studs with insulation. It's the upper floor loft's walls that are flat like paneling. They just jammed insulation in the cavities. We've spent three winters here. Heat with wood and use electric space heaters. It's chilly but we're nordic. 
Posts are 1' to 3' tall, we are on a slope. There are no braces I can see. They appear to be dug in. Hopefully below frost line but we've had a couple windows crack, so maybe not. Unknown if pressure treated but I heard the lady's family are in the trades and they supposedly helped. Might actually be treated. Beams (2x10) are not atop the posts. They are nailed to each side of post.
I think there are top plates. I removed the plywood they used for interior siding and had drywall installed. I seem to remember seeing top plates. Vapor Barriers? Like plastic covering the insulation? I did staple that up before drywall guy came.
Beatniks?! That'd be just a flea infested studio apartment then!
Thanks rockies!
|
|
Travis H
Member
|
# Posted: 16 Jun 2018 19:59
Reply
Quoting: cspot would first get the main cabin fixed up properly before even tackling an addition. If not then it will be just that much harder to work on the main part and get it correct. Got any pics so that we can see exactly what you are dealing with?
I will figure out how to upload some pics.
|
|
Travis H
Member
|
# Posted: 16 Jun 2018 20:03
Reply
Quoting: Borrego What they said ^^^ Don't waste time on a new dwelling until the old one is right....or tear it down and start over. A poorly constructed building is dangerous, and you will be f**king with it forever, better to do it right, do it once. If they framed like that, I can only imagine the wiring (if any) and plumbing......
An electrician buddy helped with the wiring. He couldn't figure out what they did so we pulled it and started over.
I did the plumbing with PEX stuff. One shower, two sinks. Compost toilet. Grey water runs to earth.
|
|
Travis H
Member
|
# Posted: 16 Jun 2018 20:23
Reply
Pics.
|
|
|
cspot
Member
|
# Posted: 16 Jun 2018 21:31
Reply
Is your floor pretty springy? Kinda looks like it would be from the pics.
Honestly not sure what I would do. You are going to need to get floor joists under there or your floors will sag over time. At least I think they would.
|
|
ICC
Member
|
# Posted: 16 Jun 2018 23:02 - Edited by: ICC
Reply
From your description and the photos, it appears to me that you bought a piece of land with a temporary shelter on it. The simple fact that the main beams are nailed to the sides of the posts is enough to discourage me from spending much time, effort and materials on improving the structure. Add in joists that are laid flat like planks, if I understand correctly, reinforces that opinion, not to mention upper walls that have the studs turned sideways.
FYI, insulation packed into spaces that are smaller then the insulation design thickness reduces the R-value. For example, R-13 fiberglass batts (3-1/2" design thickness) stuffed into a 1-1/2" space drops to R-7). Scrolldown the link to the chart.
|
|
KinAlberta
Member
|
# Posted: 17 Jun 2018 10:25 - Edited by: KinAlberta
Reply
The beauty of things made with wood is that there’s very little that can’t be corrected, replaced or reinforced. However I’d sure consider calling in an engineer to offer suggestions.
Also, maybe take a bunch of measurements and dimensions and post them here for the more experienced members to point out any potential problems.
As originally posted, the posts and whether they are PT or not is a concern. Keeping runoff from flowing under the structure might be advisable.
The lack of beams is a concern as all I see are joists.
Adding more joists should be possible. How fR apart are the current ones?
Beams could be installed under the joists but that might require a few screws piles around the perimeter plus opening up the interior floor to have a couple more installed.
Lots of questions:
Could a beam simply be bolted to the posts?
What exactly did they do in the loft?
|
|
Borrego
Member
|
# Posted: 17 Jun 2018 11:08
Reply
Those posts don't look treated to me......that may be your biggest problem. The joists attached to the side of the post problem could 'maybe' be addressed with some bolts and Simpson hardware.
Does the floor sag or feel springy?
|
|
Borrego
Member
|
# Posted: 17 Jun 2018 11:56
Reply
Quoting: Travis H Vapor Barriers? Like plastic covering the insulation? I did staple that up before drywall guy came.
It goes on the outside before you install the siding or sheathing.......
|
|
Travis H
Member
|
# Posted: 17 Jun 2018 14:23
Reply
Quoting: Travis H How many posts do I need to add a 20'x15' room to a 20x20 cabin with one level and a loft?
Mostly looking for an answer to the original question. Thanks for all the tips and recommendations on the current structure. It is much appreciated.
|
|
Borrego
Member
|
# Posted: 17 Jun 2018 17:43
Reply
What you're asking then essentially, is how many posts to build a 20' x 15' cabin....because the original structure's foundation is not adequate even for itself.
Well, that depends on your building plan and the lumber you intend to use (or is available in your area). For instance, you could use just 4 posts, one at each corner, but that would cause you to use larger (more expensive) beams) So you might want to look into 6 Posts, 6 x 12 Beams, and use 2x10's (16OC, Doug Fir, #2 or better) for your joists. I would use Simpson brackets to secure the beams and posts to each other.
Here are some tables for you:
http://www.the-house-plans-guide.com/beam-span-tables.html#beamspancalculator
http://www.awc.org/codes-standards/calculators-software/spancalc
Just my $.02, there are many other ways to do it...it is hard for us on here to just throw out advice without seeing either the site or a set of plans. You may want to ask a local carpenter/framer also...?
PS - If you just want advice on a single topic, like 'how many posts', it's best just to ask that....the more detail you give the old farts on here, the more they'll nitpick your project...
|
|
rockies
Member
|
# Posted: 17 Jun 2018 19:07 - Edited by: rockies
Reply
I sense you're at the point where you've invested enough time and money into improving the "systems" (plumbing, electrical, interior drywall, etc) that the thought of going backwards and correcting the structural problems is not something you are willing to do.
Not only are your foundation beams severely weakened by nailing them into the sides of the beams but from your first picture it appears that your exterior walls are cantilevered out past the edge of the beams (on top of the flat laid joists).
If that is true then the loads from your roof, loft floor and exterior walls are all coming down onto the cantilevered ends of a 2 x 10.
I also wonder how your roof is framed? Do you have a ridge beam that is supported by posts at each end (and maybe in the middle) to transfer point loads all the way down to the foundation?
These picture show how your cabin should have been framed.
The first shows a pier foundation, the second the floor joist structure, the third typical wall framing and the fourth ridge beam and roof rafter installation.
pier foundation
| 
floor structure
| 
typical wall framing
| 
ridge bean construction
|
|
|
cspot
Member
|
# Posted: 17 Jun 2018 19:59
Reply
I don't think anyone on here is trying to discourage you on the main building, but from just the few pictures that you have shared and from what you have said there is quite a few issues with the current building. It may be worth saving, and revamping, but that is hard to tell without seeing it in person. Adding onto the current building in it's current conditions is just going to cause issues for both the current and the new. An example will be if the walls and floor are both out of level and plumb. When you attach the addition then you have to match the existing which actually creates more headache and work. Now you have an addition which isn't totally level and plumb as well.Also if you later try to fix the main part, you now have to deal with the addition as well. 2 headaches instead of 1.
Seeing what was done already, I really wonder how deep the posts are in the ground and what other stuff is not done correctly?
Just throwing this out there. What about building a separate building next the current one with the intention of making it your main cabin. You could temporary connect the 2 with a covered walkway/hallway. This would make it seem like 1 building. Then at a later time you can remove the existing cabin and add onto the new one. This would allow you to have everything level and plumb and you would know that everything was built right. You may even be able to reuse some of the lumber.
Like I said just a thought. Please don't take my post the wrong way as I am not trying to come down on you about or discourage you from posting. I just think and I think the others on here are trying to say that you should probably get the main building fixed up/corrected first before adding on.
|
|
ICC
Member
|
# Posted: 17 Jun 2018 21:10 - Edited by: ICC
Reply
Quoting: cspot Just throwing this out there. What about building a separate building next the current one with the intention of making it your main cabin. You could temporary connect the 2 with a covered walkway/hallway.
I like the idea. Design and build the new room or building as a stand-alone structure. If this is to be a permanent home it would be best to design that using a proper foundation with footing at or below frost depth. Ideally that would be a perimeter foundation, concrete or maybe a Permanemt Wood Foundation. With a solid foundation, you can then build a solid floor. If a second story is desired, keep that in mind when designing. If you insist on using piers, or posts, you should be aware they should also be as deep as the frost depth. Also be aware piers have potential stability issues. There are discussions on that to be found with a site search.
Four new walls, not attached to the existing structure as we have no idea how well or poorly it has been built. Some of the details already provided is enough to make one wonder.
Where do you envision adding this new 'room'? The only practical thing to do, in my mind, would be to build off either of the gable end walls as front or back additions run into serious roof problems.
Quoting: rockies I also wonder how your roof is framed? Do you have a ridge beam that is supported by posts at each end (and maybe in the middle) to transfer point loads all the way down to the foundation?
That is seriously doubtful, what with the small upper window in the end right there in the load path. Probably just normal rafters.
|
|
Travis H
Member
|
# Posted: 17 Jun 2018 23:24
Reply
Quoting: cspot What about building a separate building next the current one with the intention of making it your main cabin. You could temporary connect the 2 with a covered walkway/hallway.
This is similar to what I've been thinking after reading about the foundational problems.
Mostly need additional space to keep the wife happy. A bigger room so we don't need to sleep in the loft, small soap making area, and laundry room because she's sick of running into town for the laundromat.
Perhaps I do build the addition seperate with the intention of demolishing original structure. I suppose the addition should be attached to the original minimally. Totally seperate roof?
|
|
Travis H
Member
|
# Posted: 17 Jun 2018 23:29
Reply
Quoting: ICC Where do you envision adding this new 'room'? The only practical thing to do, in my mind, would be to build off either of the gable end walls as front or back additions run into serious roof problems.
Luckily, the spot intended for addition IS a gable end.
|
|
Travis H
Member
|
# Posted: 18 Jun 2018 01:31
Reply
http://www.small-cabin.com/forum/2_8352_0.html#msg117864
Looks like I need to be watching this thread. I may have put myself in the same boat.
|
|
Travis H
Member
|
# Posted: 18 Jun 2018 02:07
Reply
This sketch make any sense?
|
|
toyota_mdt_tech
Member
|
# Posted: 18 Jun 2018 08:38
Reply
You know, why not start on a new structure using normal building practices (code) and you can reside in that old until its done. Then either demo the original or make it a storage shed and shore it up some. But you have a place to stay while constructing new structure.
Too bad, its doenst look bad at a distance. But structurally, lots of work, especially while living in it. Makes it much harder.
|
|
ICC
Member
|
# Posted: 18 Jun 2018 10:22
Reply
We can toss out ideas all day but we are missing the budget details. Ideally, I would want to build a new home, large enough to fulfill all my needs, then tear down the old one. That requires a larger budget than the original idea of adding a 15x20 room. BTW, why not make that a 16x20? The cost will be basically the same with the extra foot.
Also, are there inspections, permits, etc to deal with? I ask because if there are permits, etc to deal with sometimes it is better to renovate what is there because of the way the rules are written, new vs renovate. I have renovated an old adobe home where we kept three original walls and built a new shell around them all because of regulations.
Is there space enough to build the new home near enough to be convenient but far enough away to make the existing structure become what I would call an outbuilding? Would you want to use it as a storage unit or a hobby shack. How close would you want a shed/shack to be?
|
|
Travis H
Member
|
# Posted: 18 Jun 2018 10:35 - Edited by: Travis H
Reply
Budget IS an issue. I'm a wage slave and this is a one income family of three.
Inspection legally required but we are in a rural area. Most people on the road just build no inspection / permits.
20x15 just a starting point. I have been reading that 16 is more common. Is it true that at that span, a post in the center is not required?
Due to budget, original cabin maybe should be demolished rather than used for out building so as to reuse much of the lumber. Or is that a retarded idea?
I would like to not have to move the meter socket or mess with the well. Which is why I was interested in the thread I linked to above.
We are on five acres but it's long and narrow.
|
|
Borrego
Member
|
# Posted: 18 Jun 2018 11:02
Reply
Yes, build it separate and connect with a hallway or deck. Build the new one 'right' and then after it's done you can decide whether to keep or dump the old one.
Perhaps it can be strengthened by sistering on or under with new lumber.....
|
|
ICC
Member
|
# Posted: 18 Jun 2018 14:48
Reply
Travis, regarding the question of how far can a floor span with just supports at the ends, there is a nifty online calculator you should become familiar with. The info can also be found in numerous online tables, but I like the calculator. There is am Android and an iOS version as well as the browser based online version. It is found here, and a tutorial is here.
Check what species of wood are readily available where you are, that varies across the country. Species can make a difference; where I am we have access to a lot of Douglas Fir and those 2x12 can span 18 feet with#2 grade on 16" centers. I have a room that has DF on 12" centers. The span is 20 feet.
Most common construction lumber is grade #2, although 2x's intended for walls are often stud grade. Do NOT use stud grade for joists or rafters; they are meant for vertical wall use only.
|
|
ICC
Member
|
# Posted: 18 Jun 2018 15:05
Reply
Quoting: Travis H Inspection legally required but we are in a rural area. Most people on the road just build no inspection / permits.
Tolerance for not following the rules varies. My county is fairly loose with enforcement most of the time. However, they do find out what has been built, usually within a few years, and they adjust the assessed value. On the other hand, land with a non-permitted structure may not be sold as easily. Banks may not want to finance property to a buyer if their inspection turns up non-compliance issues.
If someone files a complaint then the governing agency is duty bound by law to enforce whatever rules there are. Again the results can vary; I know of once cabin on piers that had to be de-constructed, others where the owner had to implement some changes and had to open already sheetrocked walls to allow inspection inside the walls.
|
|
ICC
Member
|
# Posted: 18 Jun 2018 15:31
Reply
Using salvaged materials..... That can be done but has caveats. I have dismantled parts of a few old buildings. Sometimes the lumber splits if very dry when a connection is knocked apart. A slide hammer nail puller is invaluable when dismantling. Google "slide hammer nail puller". There are youtube videos showing how they are used. They minimize wood damage but using one takes time, one nail at a time.
Sheet goods may end up with nail holes in the wrong places. Dismantling doors and windows can be a real hassle if the installer used sealants. Depending on how picky the inspector for the new build is they may take issue with used windows and doors as there is no way for them to determine the energy efficiency rating. (when using new they all come with labels for the specs. Those labels are left in place until the inspector approves that stage.)
A big part of how practical it is to repurpose building materials depends on how much time and effort the user is willing to invest and how careful they are during dismantling.
|
|
Borrego
Member
|
# Posted: 18 Jun 2018 15:34
Reply
Quoting: ICC land with a non-permitted structure may not be sold as easily. Banks may not want to finance property to a buyer if their inspection turns up non-compliance issues.
I've found that, generally, banks will not loan on a non-permitted structure. So the question for you, is....do you plan on selling the property (at least for a profit) ever? If so, then you'd better get a permit, which will skyrocket your costs......OR just build what you want (keeping it fairly non-obtrusive, no 4 story mansions  and enjoy it. and enjoy it.
ICC is right, some jurisdictions will use satellite imagery to increase your taxes and make more money - they can't get enough of your tax dollars, can they.....?
|
|
| . 1 . 2 . >> |

