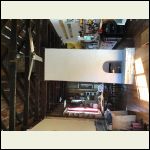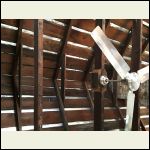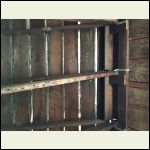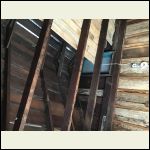shnnn
Member
|
# Posted: 17 Nov 2018 13:00 - Edited by: shnnn
Reply
Hi y’all,
I am hoping someone here can help me run the calculations needed to see if I can safely remove the ceiling joists in one part of my house and convert them to rafter ties.
Purpose: build a loft in my current sleeping area with as much headroom as possible.
Setting: New Orleans, no slow load.
House: Bargeboard* shotgun, 15’ wide, 55’ long.
Metal roof with 1” purlins rather than continuous roof decking. No insulation except an improperly installed radiant barrier. So it’s a light roof load.
Wall height: 11’ 3”. Roof pitch: 8/12.
I would be looking to remove three ceiling joists. Code in the US says I could replace them with rafter ties in the bottom third of the roof area, which wouldn’t gain me much since the rise is only 5’. In Canada, apparently you can put them halfway up. Since my house is a bit different from the baseline the code was built around, I am interested in learning more about what I can safely do to prevent the roof spread that tne ceiling joists are there to protect against. I would be keeping the existing collar ties in place, which guard against the roof flying off, and would put hurricane clips on the rafter ties.
Another options would be to use rods or cables instead of wood ties. There may be other options I’m not aware of.
Folks elsewhere may not be familiar with bargeboard* construction, so let me briefly explain. My house was built in the late 19th century. Instead of studs, it is plank construction. No wall cavity, just cypress siding on the exterior, vertical boards as the framing, and sometimes just paint or wallpaper or sometimes tongue and groove paneling or plaster covering the bargeboard inside. Back in the day, people used to float their wares down the river to sell at the port. Hard to get back up the river in a barge, so they were broken up and sold as building materials to working-class people. The boards are usually pine or cedar and range from an inch or two thick by a foot or more wide. They are as long as the walls are tall, going all the way from the sill to the roof. As you can see from the pictures, there is no top plate, it’s a kind of balloon framing.
Folks would never build a house like this nowadays, but it’s lasted through a hundred years and several hurricanes, and that’s good enough for me 
[img=null]null[/img]
Opentotherafters
| 
Purlins
| 
Termitedamagedjoists
| 
Bargeboardwalls
|
|

