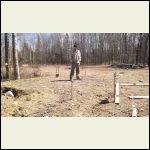|
| Author |
Message |
Moving Pictures
Member
|
# Posted: 13 Jan 2013 17:38
Reply
Since I've popped on board and posted a few posts, I thought it appropriate to show our plans... we're looking at an off-grid, green-energy home, built using green/recycled materials wherever possible.
We thought of going with straw-bale, but the area's humidity made that seem unwise, so we're going with a slipform masonry exterior wall, on a 700 square-foot (interior) footprint, 1,200 square feet in total.

Detailed inset of how interior joists will meld with the walls - at 45 degrees, in some cases, due to octagonal base plan...

|
|
Rossman
|
# Posted: 13 Jan 2013 18:10
Reply
Looks cool, I like the non-rectangular footprint!
|
|
trollbridge
Member
|
# Posted: 13 Jan 2013 21:57
Reply
Welcome! Lot's to think about huh? Should be a fun project...when do you think you will start?
|
|
Moving Pictures
Member
|
# Posted: 27 Jan 2013 14:46 - Edited by: Moving Pictures
Reply
Aiming to start this spring. Updated and final design images:


We're tentatively calling it the "Rocktagon."
|
|
rayyy
Member
|
# Posted: 27 Jan 2013 15:09
Reply
That is wild!!! How cool,can't wait to see this one.
|
|
Moving Pictures
Member
|
# Posted: 26 Mar 2013 21:45
Reply
Tomorrow, I take the final plans into Rural Planning. Nervous? Yes!
|
|
hattie
Member
|
# Posted: 26 Mar 2013 23:33
Reply
Nice and very interesting design....I can't wait until you start...Lots of pictures as you progress please!!
|
|
Moving Pictures
Member
|
# Posted: 8 Apr 2013 21:42
Reply
Permit approved: note that this was sans architect and sans engineer. (Money saved.)
Next up, excavating the foundations.
|
|
|
shooter mcgavin
Member
|
# Posted: 8 Apr 2013 21:59
Reply
Very cool design.
Looks like a house made of Legos.
|
|
Moving Pictures
Member
|
# Posted: 21 Apr 2013 20:26
Reply
Did the basic layout today. Holy hannah, a lot more complicated than playing with rectangles ...
Pondering a problem - root cellar was too close to the well head for my liking.
|  |  |  |
|
|
trollbridge
Member
|
# Posted: 22 Apr 2013 10:00
Reply
Holy Hannah...
Pondering...guaranteed, not the last time................
Congrats on getting started! It will be real fun watching you as you make progress. Have fun 
|
|
Moving Pictures
Member
|
# Posted: 15 Sep 2013 21:48
Reply
I haven't posted in a while - been very busy with the house.... pouring stem walls this week. Blow-by-blow details at the Facebook page "Building Rocktagon."
|
|
|

