| << . 1 . 2 . 3 . 4 . 5 . 6 . 7 . 8 . >> |
| Author |
Message |
silverwaterlady
Member
|
# Posted: 14 Jun 2013 21:44
Reply
Really enjoy your posts. Look forward to watching your progress. What a cool old house!
|
|
Smawgunner
Member
|
# Posted: 14 Jun 2013 22:31 - Edited by: Smawgunner
Reply
Quoting: adakseabee Smawgunner, in the first photo in your 27 May entry, I noticed vertical boards on the outside of the hewn beams/logs. I believe that they are original, especially considering that you did not see any evidence of chinking and the existence of large gaps between most of those beams/logs. The house in which I grew up was built in the 1840s (upstate NY) with large hewn beams at the foundation, midway between the foundation and the attic level and at the attic level. Nailed to these beams at all three levels were vertical planks two inches thick over which were clapboards on the exterior surface, much like what I saw in your photographs. The inside of the planking was covered with lath and plaster. Space between adjacent vertical planks varied as it appears that no effort was made to cut the planks to a standard width. The narrow width boards over the floor I suspect are a later upgrade. The original floor was most likely wide boards. You may want to consider contacting a historical preservationist/historian/local library for further information that could yield information enabling you to date the different periods of construction on your house. You may find interesting information by consulting the county clerk to find out the history of the property transfers recorded in the deed. The deed may also include any encumbrances on the property by previous owners for loans obtained to upgrade the house. If nothing else, keep a daily log of your efforts with photos. I think you could have an interesting story for publication once it is completed. One doesn't find these places very often. What a gem you have!
Thanks for the story! That must have been a cool experience for sure...the history of these places is mind boggling. I did some research just by looking at some maps and talking to neighbors. The 81 year old lady that lives down the road,..well her father was born and grew up in the place. Her grandparents both died there. They had 11 kids! I found a map dated 1875 with the house on it and it looks like they got married in 1871 or 1872. My guess is the house was built by them for their future family.
I bought a book "The Log Architecture of Ohio" by Donald A. Hutslar. It's pretty cool. I'm thinking the house was originally log and then clapboarded by a few mentions in the book. Here are some clues:
"...two common (notching) styles in Ohio were the "inverted V" notch and the "half-dovetail notch. ....the steeple notch (inverted V) is rarely found on a house unless it was intended that the house should have siding." Our cabin has half-dovetail. "Beginning about 1825 or slightly later, the half-dovetail became the common notch for houses and remained so into the twentieth century." "If the logs in a house are found to be lapped or half-lapped over one another, there is little doubt that the house was sided at the time it was built." "On a one story structure including a loft space (what would be called a story and a half today), the height to the eave line was commonly 8 - 10 feet..." Ours is a story and a half and at some time built up to a full 2 story.
Behind the clapboard on the exterior believe it or not are large 12-16 inch wide planks that sided the whole house. Then they put the clapboard siding over that! There are no vertical 2xs or studs.
It's really hard to tell in this picture, but it is of the upstairs. You can see two logs on the bottom, and then studs up from there.
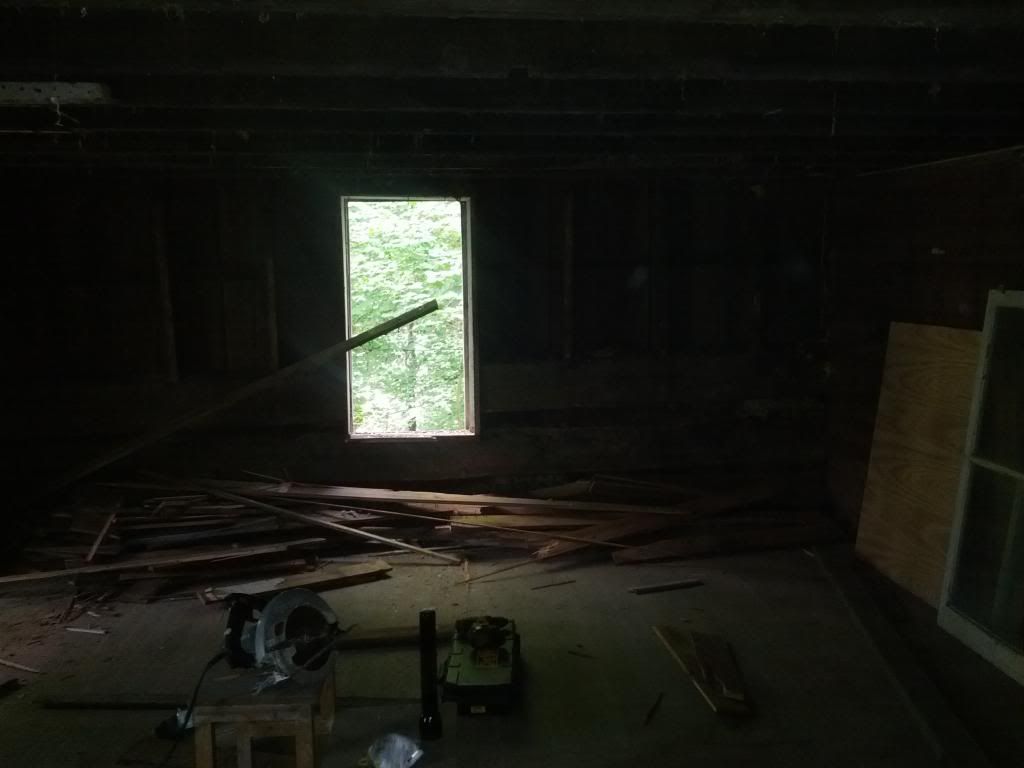
Also, the book talks about whitewashing the logs inside to brighten up the interior. Ours has remains of some type of white coloration that is very faint but you can make it out. You can see some of it in the pics posted on the 27th of the interior.
I do think you are correct, the floor is probably not original. Over a century of use probably wore it out.
When I get some time, I plan on digging around the court house and historical society to see what else I can find. Sorry for the long post...probably more than you needed to know.
|
|
Smawgunner
Member
|
# Posted: 14 Jun 2013 22:50
Reply
This is what I envision our cabin USED to look like when built. Ours is 24 x 18 ft however.
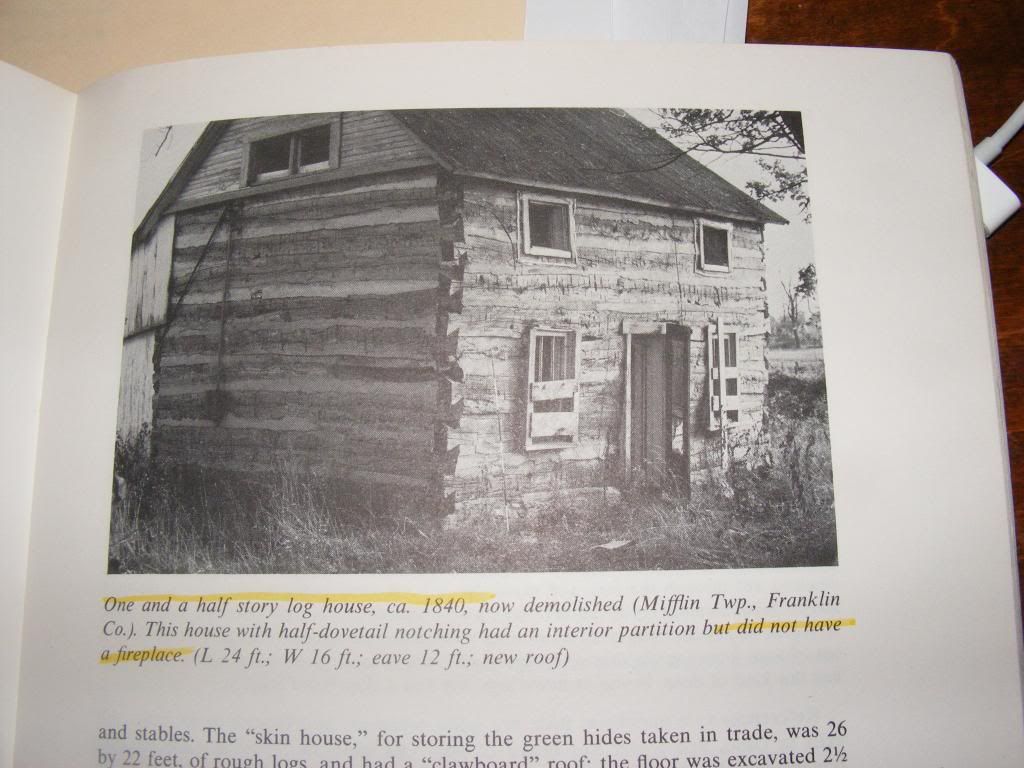
|
|
Smawgunner
Member
|
# Posted: 14 Jun 2013 23:13
Reply
Something else I thought was cool,..when I was tearing out the cedar interior wall boards, I found newspaper behind the wallpaper. It was dated 1903. I found a picture in tact and cut it out and put Hodge Podge over it to preserve it. I'll try and frame it and hang it up in the cabin when we're finished.
Before:
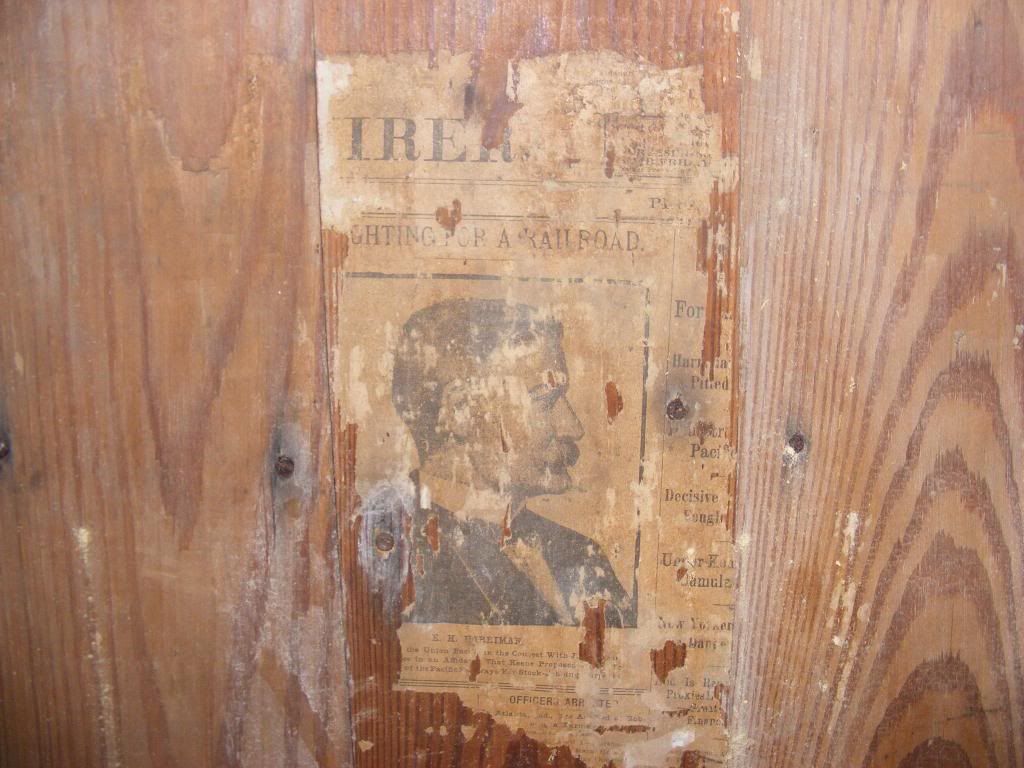
After:
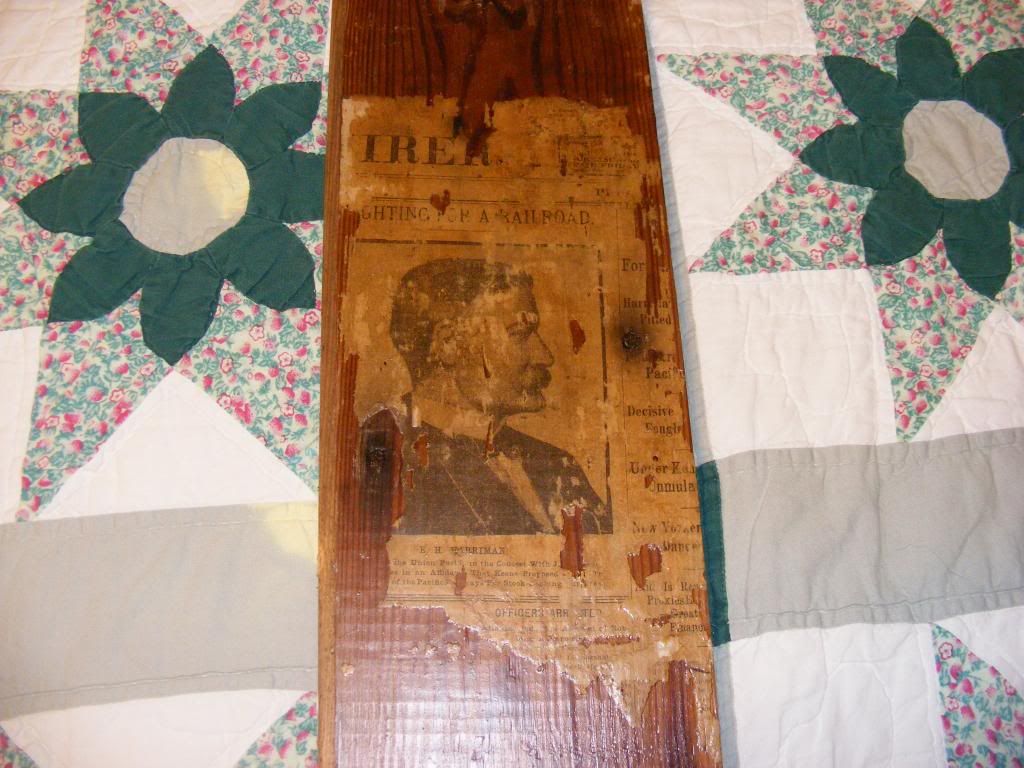
|
|
turkeyhunter
Member
|
# Posted: 15 Jun 2013 06:12
Reply
luv your cabin.....such a nice find --and truly a piece of American History .....so cool you are bringing it back to life!!!! Thanks for the pic's and the progress pic's!!!
|
|
silverwaterlady
Member
|
# Posted: 15 Jun 2013 06:39
Reply
I wonder if the 81 year old lady has any old photos of the house or any interesting stories she can tell you about the history and family gatherings and births that took place there? I find your house so very interesting and love all the details about it and the things you are finding inside.
|
|
Smawgunner
Member
|
# Posted: 15 Jun 2013 08:01
Reply
Quoting: silverwaterlady I wonder if the 81 year old lady has any old photos of the house or any interesting stories she can tell you about the history and family gatherings and births that took place there? I find your house so very interesting and love all the details about it and the things you are finding inside.
Thanks Silverwaterlady....I had a real nice chat with her a couple of weeks ago. She is sharp as a tack and lives by her self. For some reason, she doesn't have very many memories of the place and no pictures! I think what may have happened is when the last of the kids moved out, they rented the place for years and years and she never got the chance to go inside or visit. ?? Just a guess. I was on Ancestry.com and found TONS of great family trees with pictures of all of 11 kids and even their parents! I think what may have happened is when the last of the kids moved out, they rented the place for years and years and she never got the chance to go inside or visit. ?? Just a guess. I was on Ancestry.com and found TONS of great family trees with pictures of all of 11 kids and even their parents!
Here is a copy of the father:
[url= 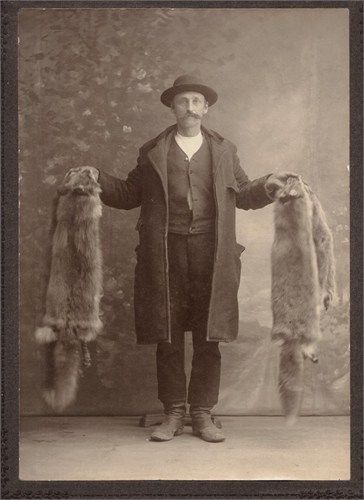 ][/url] ][/url]
Here is the mother:
[url= 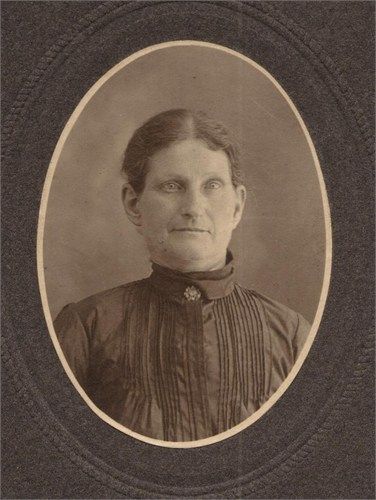 ][/url] ][/url]
And of some of the boys
[url= 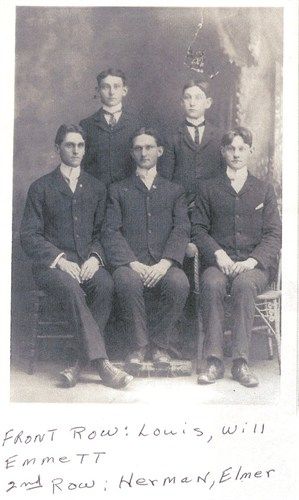 ][/url] ][/url]
|
|
silverwaterlady
Member
|
# Posted: 15 Jun 2013 18:41
Reply
Wow! Great photos!
I inherited my Grandmothers house in SE Ohio last year. Nobody lived there for years and sadly it must be torn down. I was able to get a few things from the house and we cut the pine tree that my Grandma planted for my cousin so she could make a log bench for her garden. The terrain in your area looks the same as mine.
|
|
|
naturelover66
Member
|
# Posted: 15 Jun 2013 19:27
Reply
Amazing place you have there........ im sick with jealousy. I cant wait to see it after the renovations. 
|
|
Smawgunner
Member
|
# Posted: 15 Jun 2013 23:58
Reply
Quoting: naturelover66 Amazing place you have there........ im sick with jealousy. I cant wait to see it after the renovations.
Thanks Naturelover66. Here is what my vision is for it: LOL...let's hope I can come close.
[url= 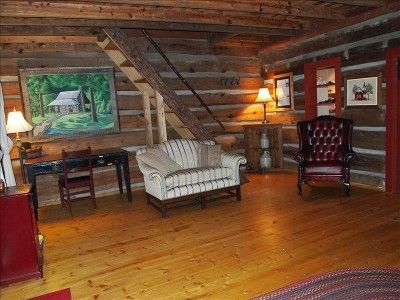 ][/url] ][/url]
|
|
BadgersHollow
Member
|
# Posted: 16 Jun 2013 23:53
Reply
That is an amazing geological lot. It looks like snake haven though. Are they everywhere? The waterfall and limestone is awesome.
|
|
Hilt and Hammer Workshop
Member
|
# Posted: 17 Jun 2013 04:08
Reply
Absolutely phenominal project. And to think you were going to tear it down !!
|
|
Bevis
Member
|
# Posted: 17 Jun 2013 06:39
Reply
Nice treasure find, that is a gem fer sure to restore...and having the twin falls is nice too. Got an over all pic of the house in relation to the falls / creek ? I'll be follow this one fer sure, as I love history and old buildings.
|
|
Smawgunner
Member
|
# Posted: 17 Jun 2013 08:52 - Edited by: Smawgunner
Reply
Quoting: Bevis Nice treasure find, that is a gem fer sure to restore...and having the twin falls is nice too. Got an over all pic of the house in relation to the falls / creek ? I'll be follow this one fer sure, as I love history and old buildings.
Here is a picture where the creek is to the right and the house just over the hill a bit. The twin falls are just behind me about 30 yards. Remarkably enough, I've not stirred up any snakes! I'm sure they are around though.
[url= 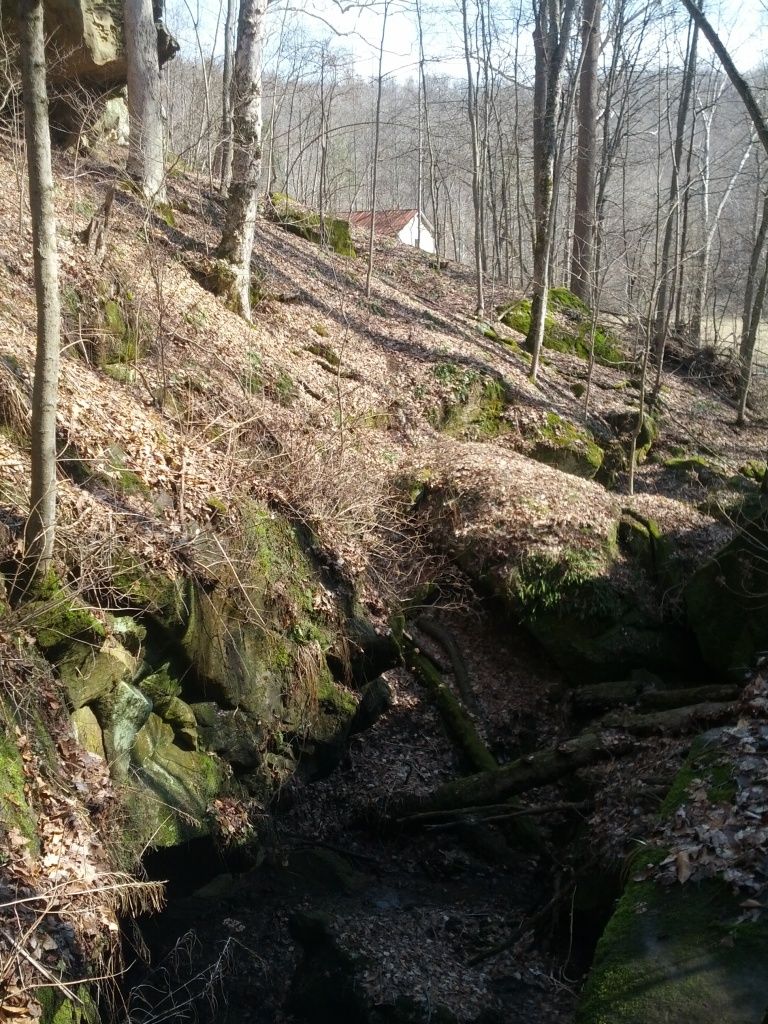 ][/url] ][/url]
|
|
Smawgunner
Member
|
# Posted: 20 Jun 2013 19:56
Reply
Made some progress over the last two days. Great weather...full moon. I have one wall yet to rip the cedar boards off of. Found a HUGE honey bee's nest..abandoned thank goodness, between the logs. It was still sticky. Found a couple cool old bottles under the cabin too. An old newspaper from 1909 advertised treatment for Morphine addition in your home with no pain! Also a full set of teeth for 5 bucks! A few more pics....
[url= 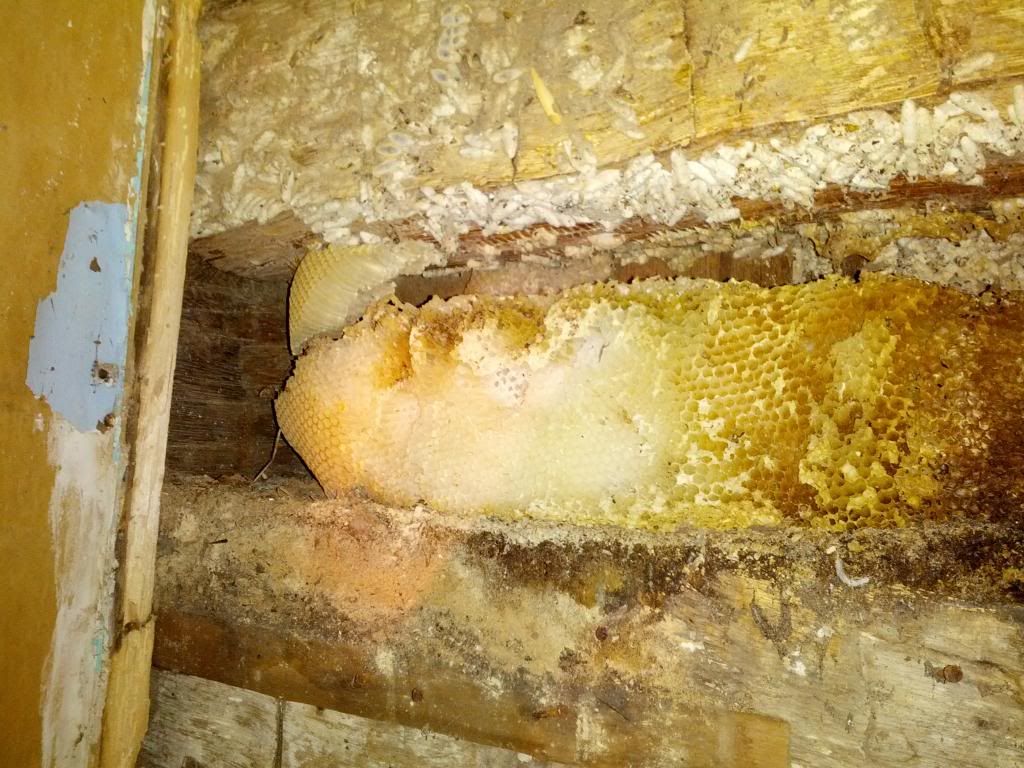 ][/url] ][/url]
[url= 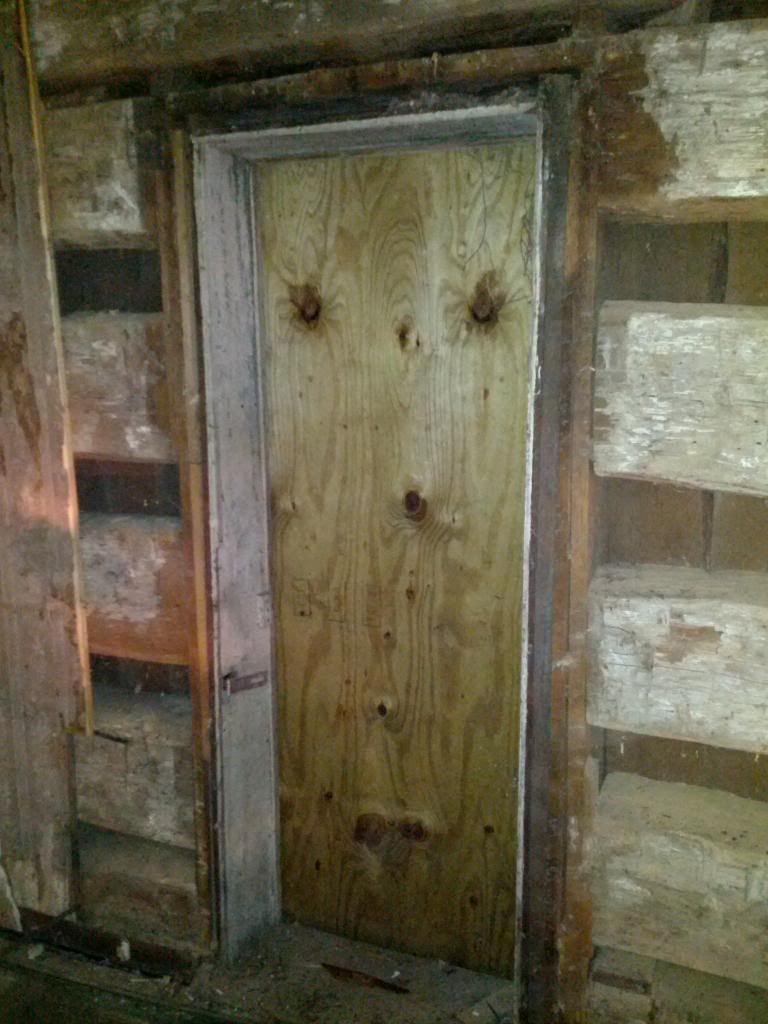 ][/url] ][/url]
[url= 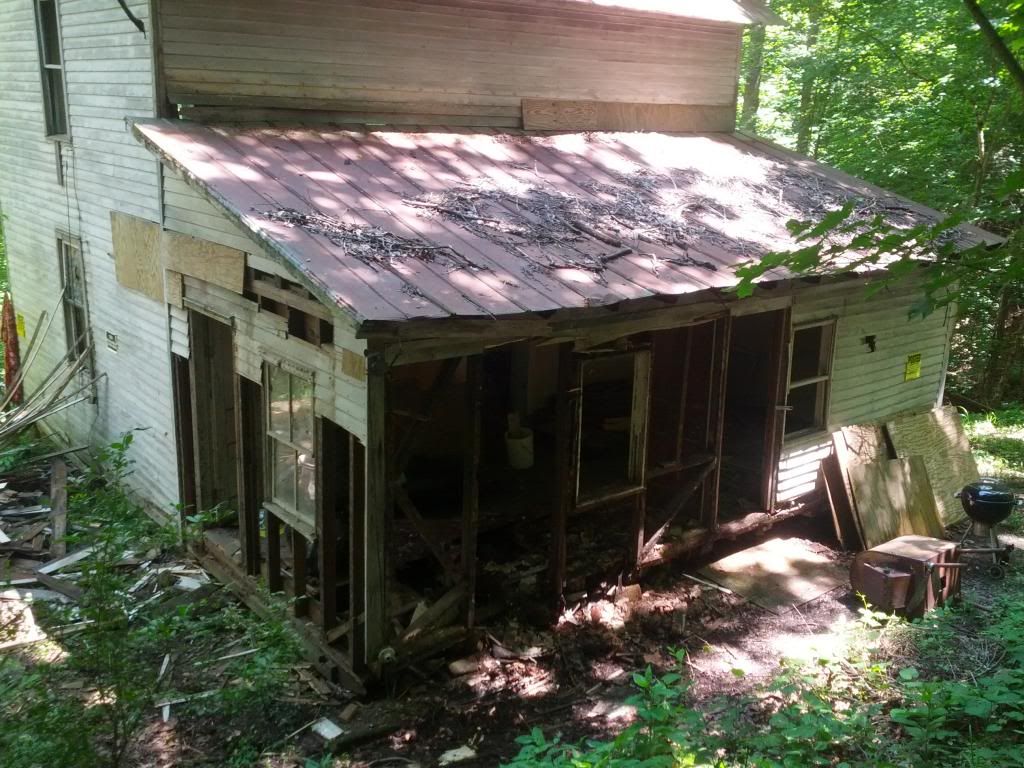 ][/url] ][/url]
|
|
KSalzwedel
Member
|
# Posted: 21 Jun 2013 01:33
Reply
Certainly making nice progress. Looks really good. You are going to have a restored piece of history when you are done.
|
|
creeky
Member
|
# Posted: 21 Jun 2013 16:10
Reply
what a great project. waterfalls!
you probably already know, but a restoration fellow I met last year and I talked about spray foam insulation as a great way to fill between logs when doing these kinds of renovations. Then you only have to trowel over the last little bit. Looks authentic, but much faster and a better R value.
|
|
hattie
Member
|
# Posted: 21 Jun 2013 23:20
Reply
This thread just gets better and better!! It is just so great that you are restoring this old place and trying to find out more about its history!!!!   
|
|
Bevis
Member
|
# Posted: 3 Jul 2013 19:32
Reply
Any Updates ?
|
|
Smawgunner
Member
|
# Posted: 3 Jul 2013 20:31
Reply
Nothing major to report. Went down today but just for leisure. We marked the east boundary lines and just walked the property. Bought a wood burning stove today while we were down there off of craigslist. It was pretty humid but we cooled off in the lower waterfall  It's starting to stay humid and has made working not as fun LOL. I just love this place though. It's starting to stay humid and has made working not as fun LOL. I just love this place though.
|
|
Smawgunner
Member
|
# Posted: 14 Jul 2013 19:13
Reply
Spent the weekend at the cabin. Had a few friends over to rip off the rotted out addition. Let me tell you...this thing was WELL built from true oak 2x4s. We took out all of the studs/walls and the thing still wouldn't drop. After some coaxing it finally came down. Now the clean up and burn begins. It was so beautiful but the heat and humidity is starting to creep up. Found a coyote print.
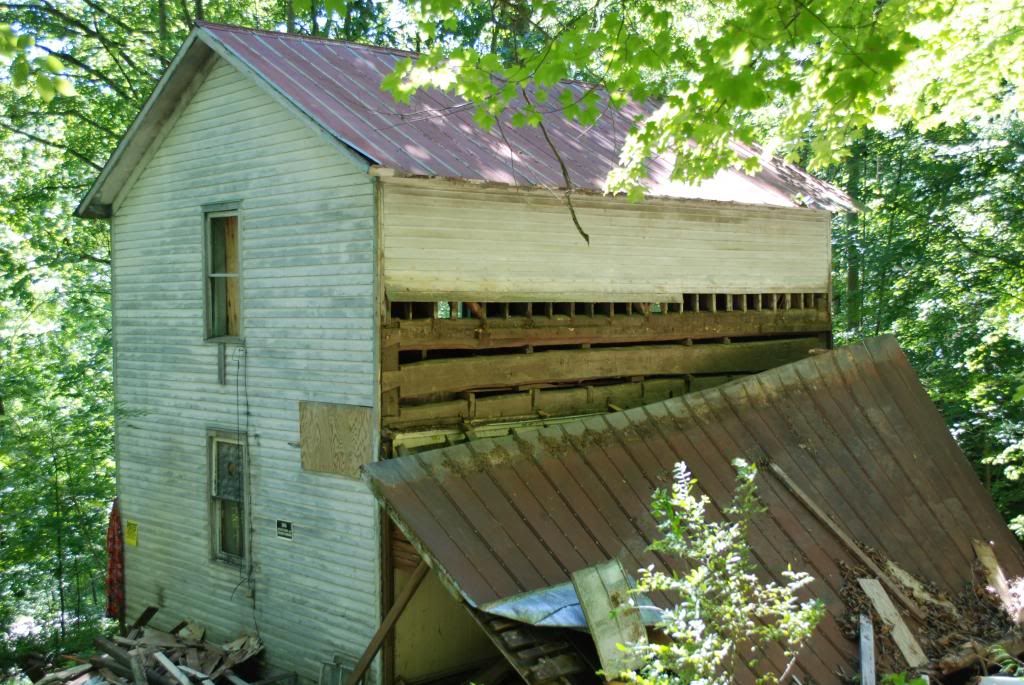
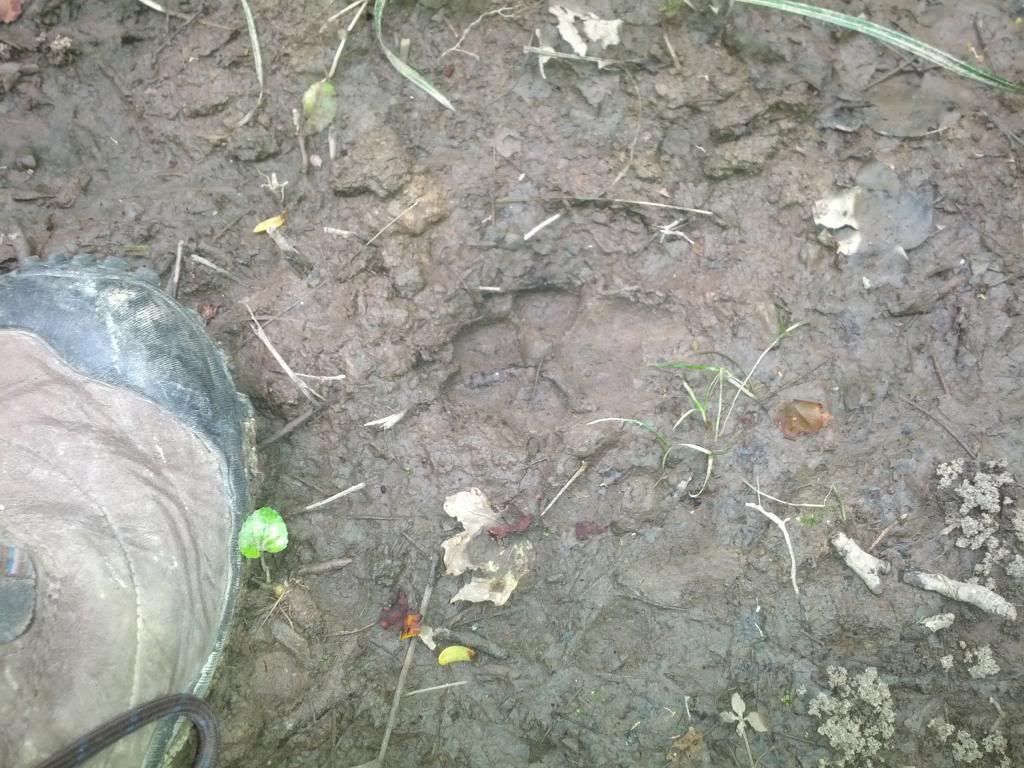
|
|
Smawgunner
Member
|
# Posted: 21 Jul 2013 19:40
Reply
Spent today dismantling the addition. LOTS of good oak boards that were salvageable. The roof planks were not however. Only was able to save a few of those. Discovered a nice big spider underneath some of the rubble. Must have been close to 3 inches across!
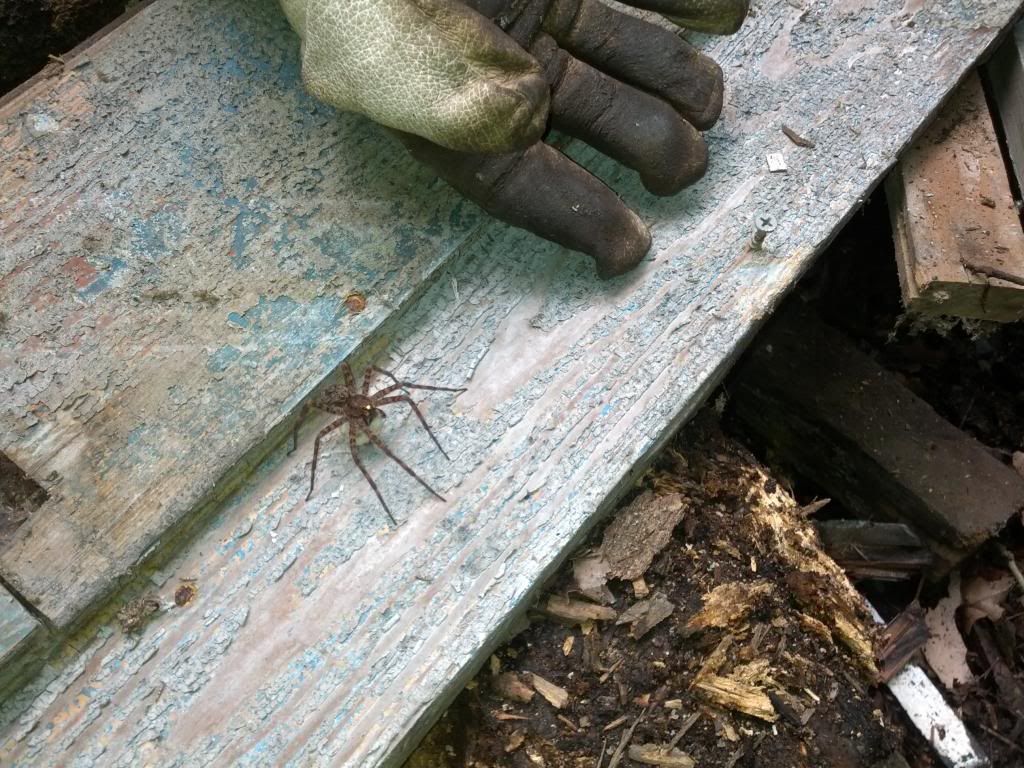
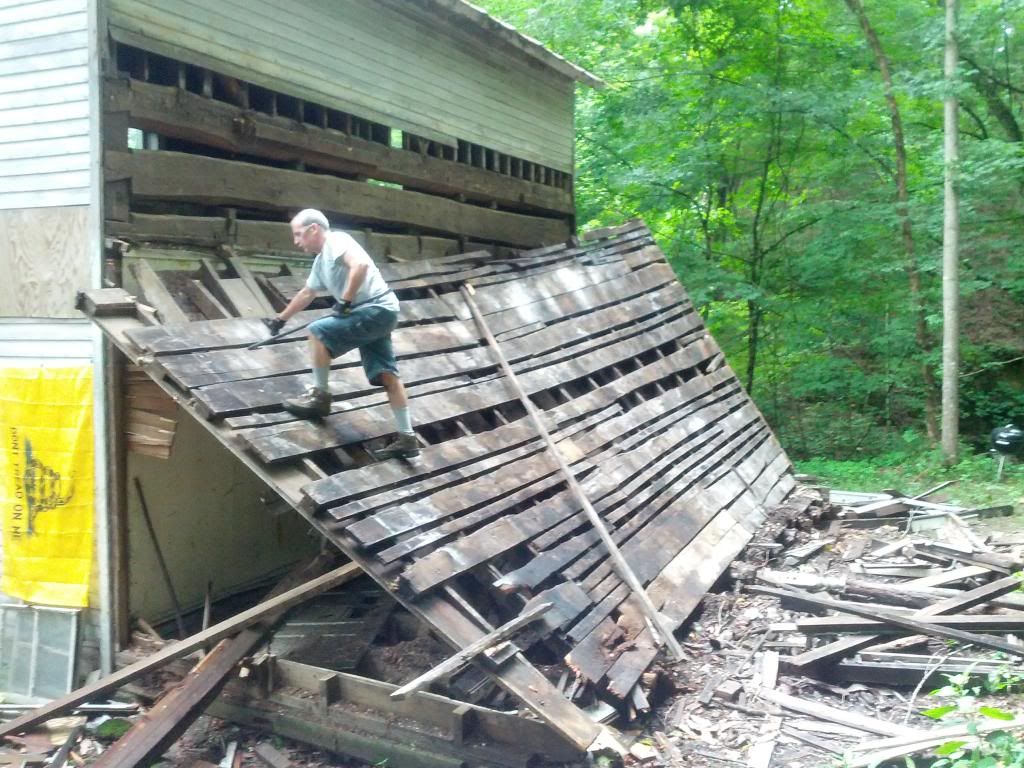
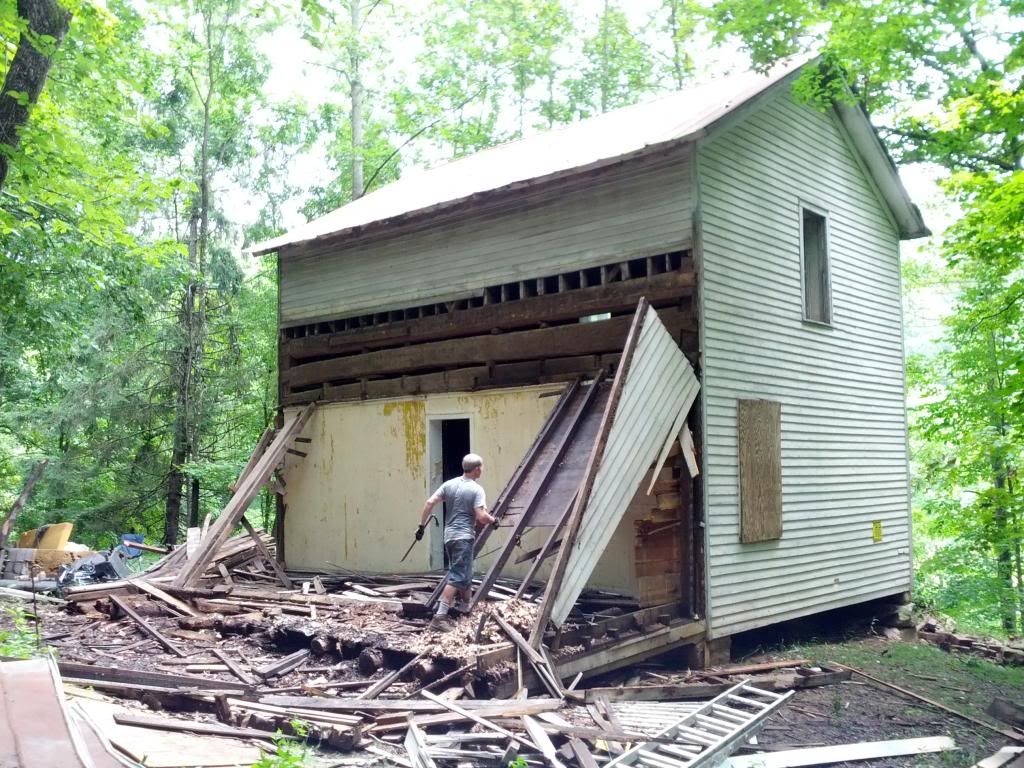
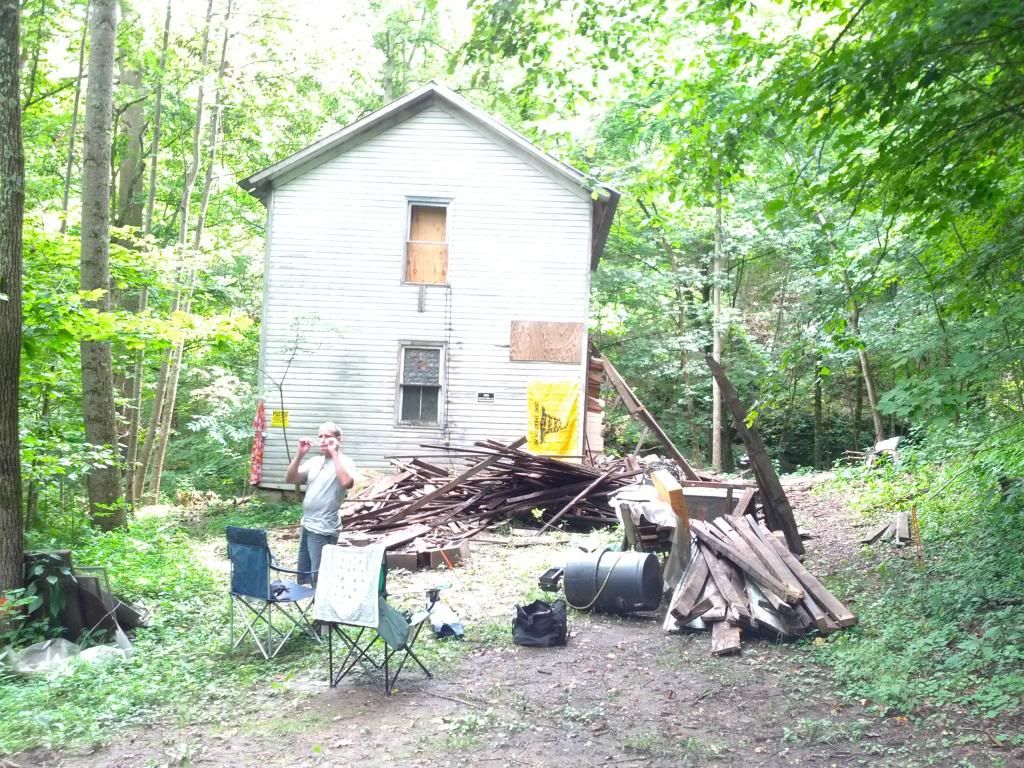
|
|
Smawgunner
Member
|
# Posted: 18 Aug 2013 13:57 - Edited by: Smawgunner
Reply
Making some real progress. Got 3 sheets of OSB on and 3 more to go. Then we'll start putting up the cedar siding and clear out the rest of whats left of the addition. Found several bottles during the tear down, 3 being Mason jars. I can't help but think about kids raiding the fruit cellar and then discarding the evidence under the house  ?? Found our first snake on the property. It was a ring neck hiding between two boards. They're so small they can fit between anything. Had to relocate the little guy. Gravel Drive way and new roof go on this week (not doing that myself). ?? Found our first snake on the property. It was a ring neck hiding between two boards. They're so small they can fit between anything. Had to relocate the little guy. Gravel Drive way and new roof go on this week (not doing that myself).
[url=[url=http://s238.photobucket.com/user/smawgunner/media/Land/IMG_20130818_072751_ zps19303a63.jpg.html]
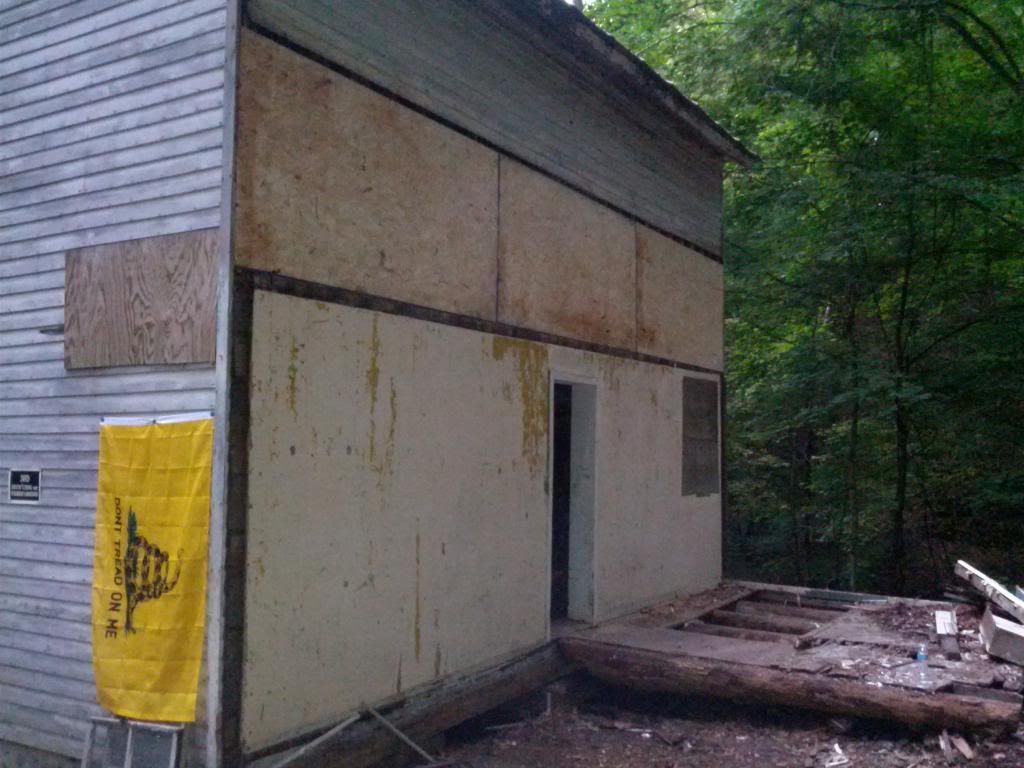 [/url]][/url] [/url]][/url]
[url= 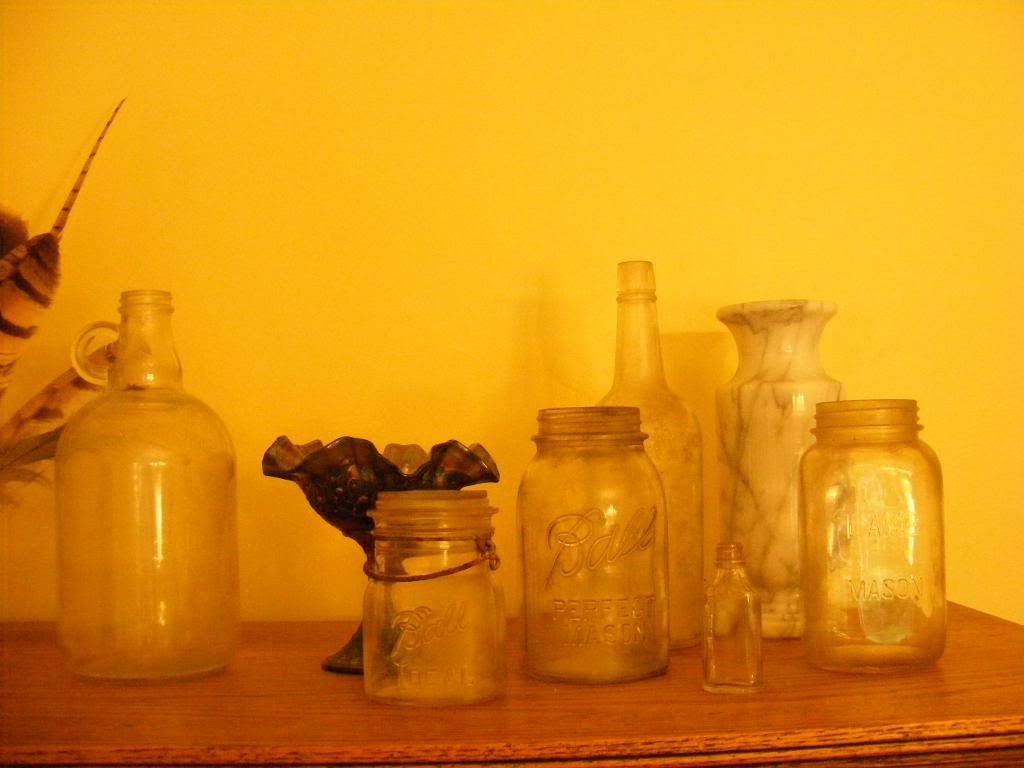 ][/url] ][/url]
[url= 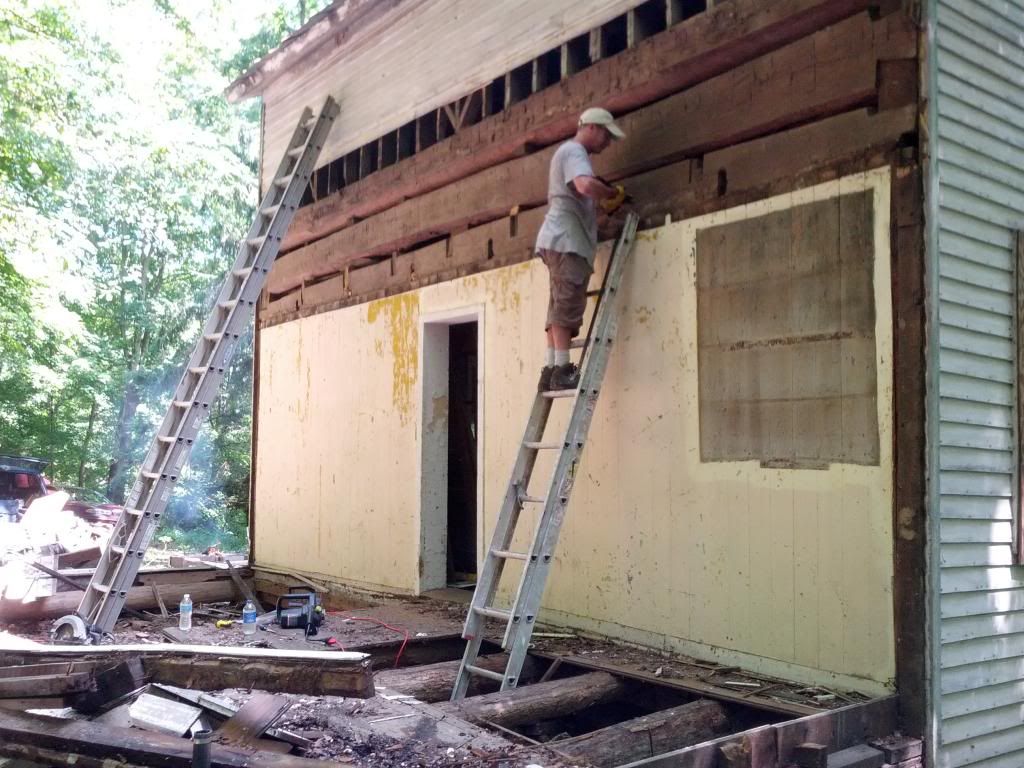 ][/url] ][/url]
[url= 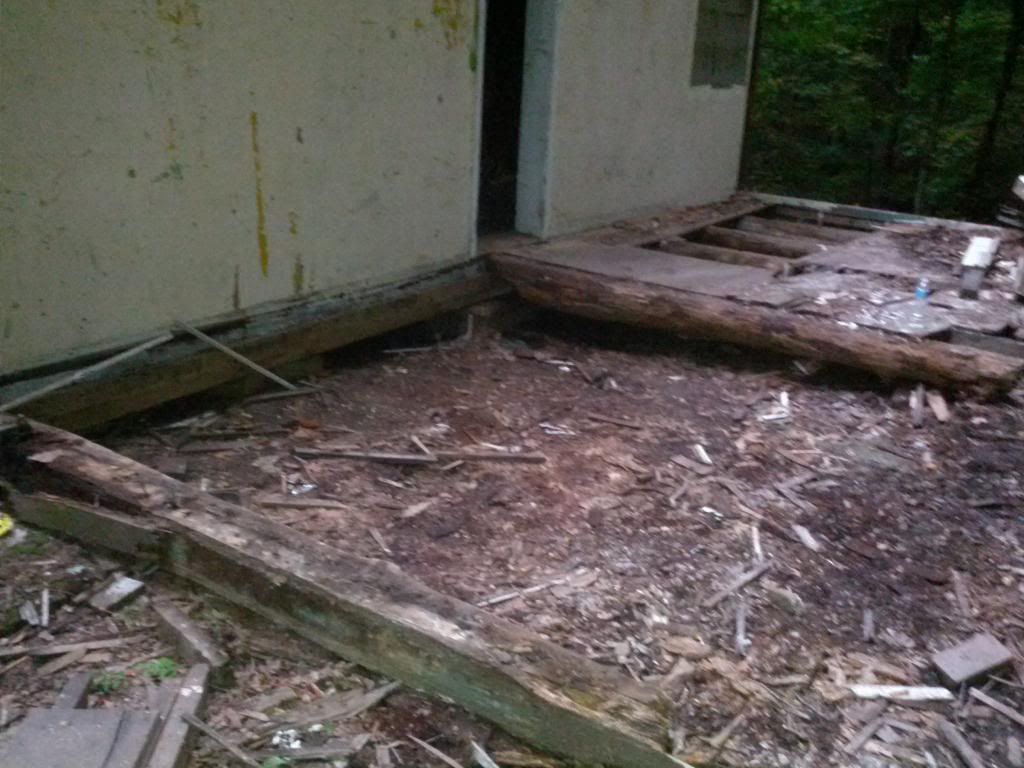 ][/url] ][/url]
|
|
Kudzu
Member
|
# Posted: 18 Aug 2013 18:43
Reply
looks great
|
|
Smawgunner
Member
|
# Posted: 25 Aug 2013 14:18
Reply
Making some real progress now! Roof is finished. Back is ready to be sided although I'm thinking of cutting in two windows. What a great weekend. Heard a Great Horned Owl last night and saw lots of deer. Stars were out...won't be long and I'll be sleeping inside the cabin and not in the back of my pick up truck!
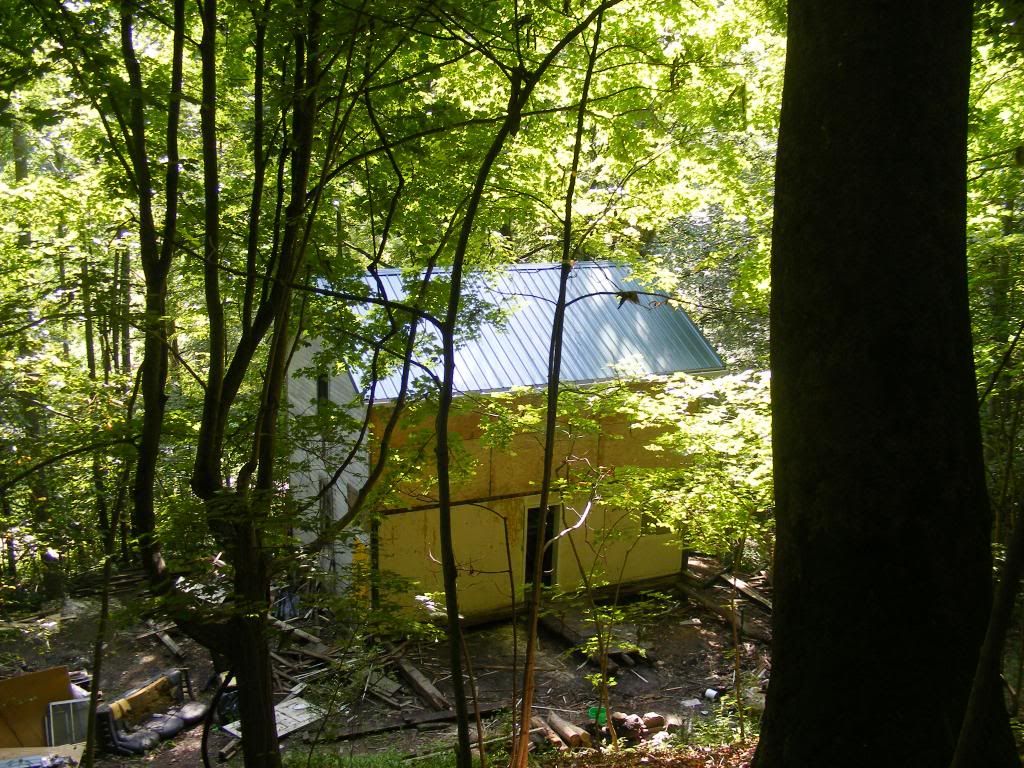
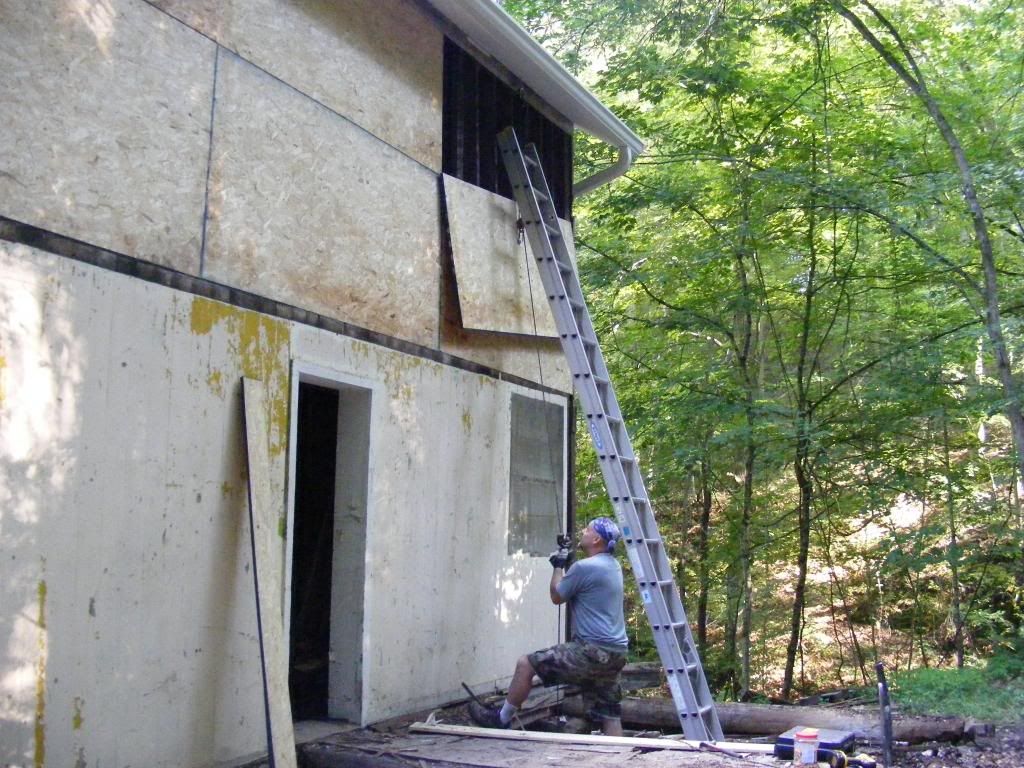
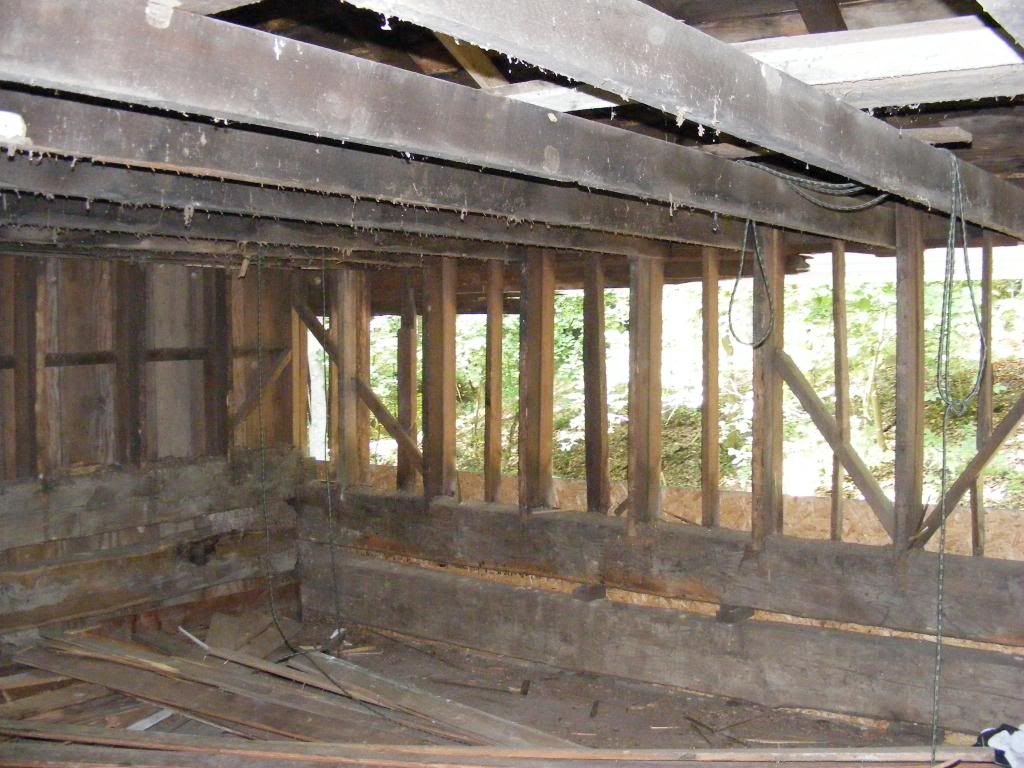
|
|
Kudzu
Member
|
# Posted: 25 Aug 2013 15:21
Reply
Looks great, keep up the good work and keep taking pictures of your progress.
|
|
Smawgunner
Member
|
# Posted: 29 Aug 2013 21:27 - Edited by: Smawgunner
Reply
Gravel driveway is complete! Before it could be impossible to get up after a rain even in my Ranger 4x4. Can't wait to see it. We'll be down on Monday to check out out...pictures to follow.
|
|
turkeyhunter
Member
|
# Posted: 1 Sep 2013 07:18
Reply
place looks great!!! You have been busy for sure!! nice seeing you restore this treasure!!! enjoyed your pic's!!!
|
|
Smawgunner
Member
|
# Posted: 2 Sep 2013 17:50
Reply
Got to see the driveway for the first time today. They did an amazing job! Now I can get 2WD cars up and parked nicely.
[url= 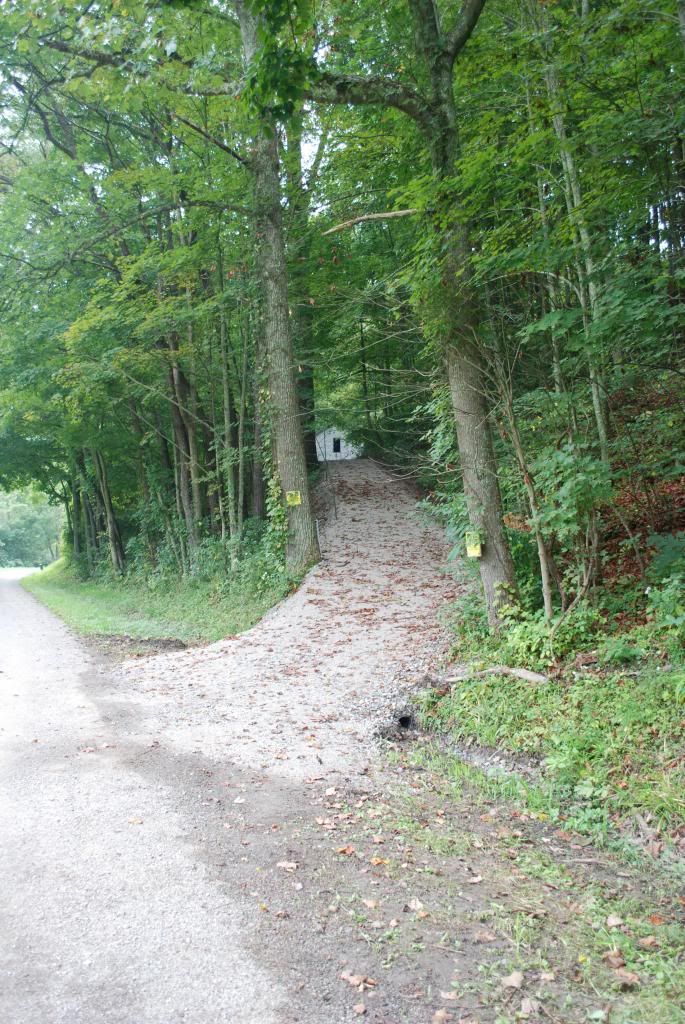 ][/url] ][/url]
[url= 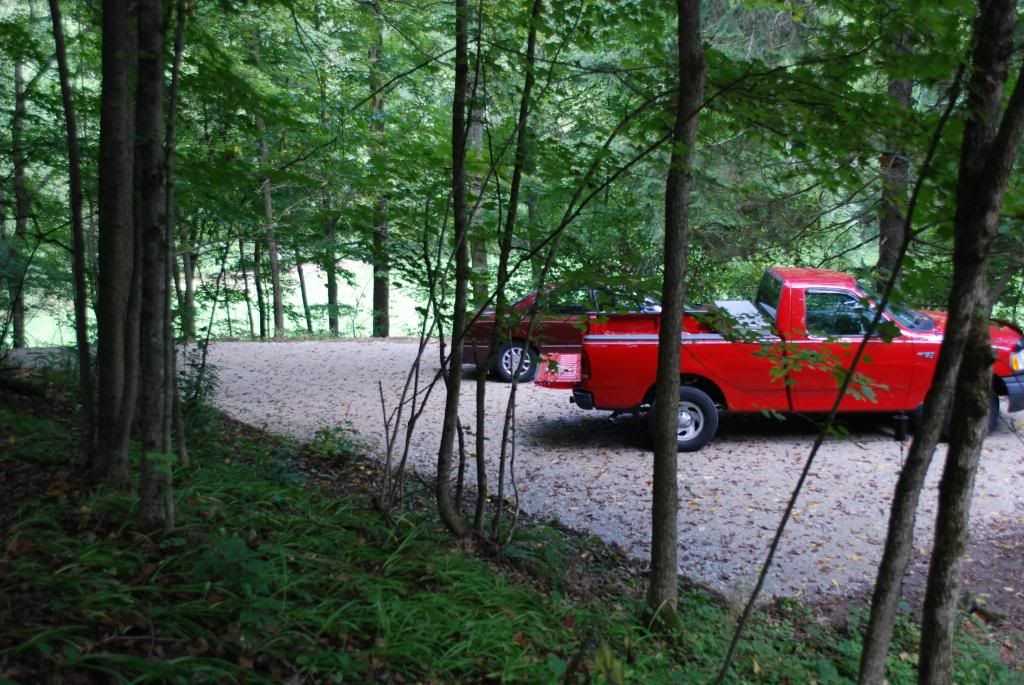 ][/url] ][/url]
|
|
hattie
Member
|
# Posted: 2 Sep 2013 21:28
Reply
That's a beautiful driveway!!!
|
|
| << . 1 . 2 . 3 . 4 . 5 . 6 . 7 . 8 . >> |

