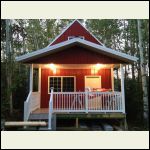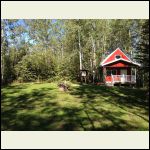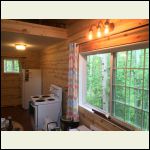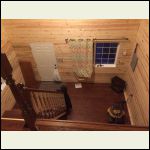|
| Author |
Message |
tkittlitz
Member
|
# Posted: 28 Aug 2014 17:44 - Edited by: tkittlitz
Reply
Hi Everyone,
I have visited this site a few times in the past for ideas and such but never registered. We had originally planned to convert a Garage package in to a cabin. But then we came up with this idea.
Our 16 X 24 Tin Clad Cabin with loft and auto-lift stairs.
Click here for Timelapse of the build
We are very close to being finished. But a few pieces of trim, the loft railing, and anchors will complete the project.
cabin2.jpg
| 
cabin.jpg
| 
IMG_3285.JPG
| 
IMG_2956.JPG
|
|
|
Tarmetto
Member
|
# Posted: 28 Aug 2014 17:51
Reply
Nice! Interesting about the "tin clad". May I ask if you somehow closed the ends of the corrugated metal to keep little critters out?
Time lapse link doesn't work for me.
|
|
tkittlitz
Member
|
# Posted: 28 Aug 2014 18:03 - Edited by: tkittlitz
Reply
Quoting: Tarmetto Nice! Interesting about the "tin clad". May I ask if you somehow closed the ends of the corrugated metal to keep little critters out? Time lapse link doesn't work for me.
The tin mfg has a "U" Channel that runs along the bottom of the tin. The roofing has a foam insert with adhesive that you put in and then screw in.
The timelapse is on Vimeo (needs to convert) and should be ready in about 30 mins, sorry. *Timelapse should be working now
|
|
Tarmetto
Member
|
# Posted: 28 Aug 2014 18:33
Reply
Wow!....fast build...LOL!
Moving so fast it was hard to tell...did you sheath the roof, then horizontal battens/perlins, foam in between, then roof panels?...same for the siding?
This is very interesting to me...#1 I'm a tin bender by trade, #2 this would be very easy for me to do myself on our build.
My main concerns would be condensation and keeping the little critters out.
I love the look!
I "think" that sheathing, then perlins with 1.5" foam board between them and 6" seal tape covering the perlins, than panels...would make for a good strong double insulated design.
|
|
LoonWhisperer
Member
|
# Posted: 29 Aug 2014 11:35
Reply
Looks great! Love that porch.
|
|
smallworks
Member
|
# Posted: 29 Aug 2014 22:01
Reply
It's beautiful!
|
|
|

