|
| Author |
Message |
optimistic
Member
|
# Posted: 25 Mar 2013 16:22 - Edited by: optimistic
Reply
I am attaching the way I want to frame my wall. several issues:
the wall in the right side will be made of steel studs and be covered with cement board with tiles on it (because that's where the wood stove goes). Then the rest will be from wood.. I don't mind making it all from steel studs if that makes it easier for me.
My biggest issue is how to frame the corner of where the door will go. Is that the right way to frame it? I plan on using pine boards on all the wall (beside part next to stove of course)...
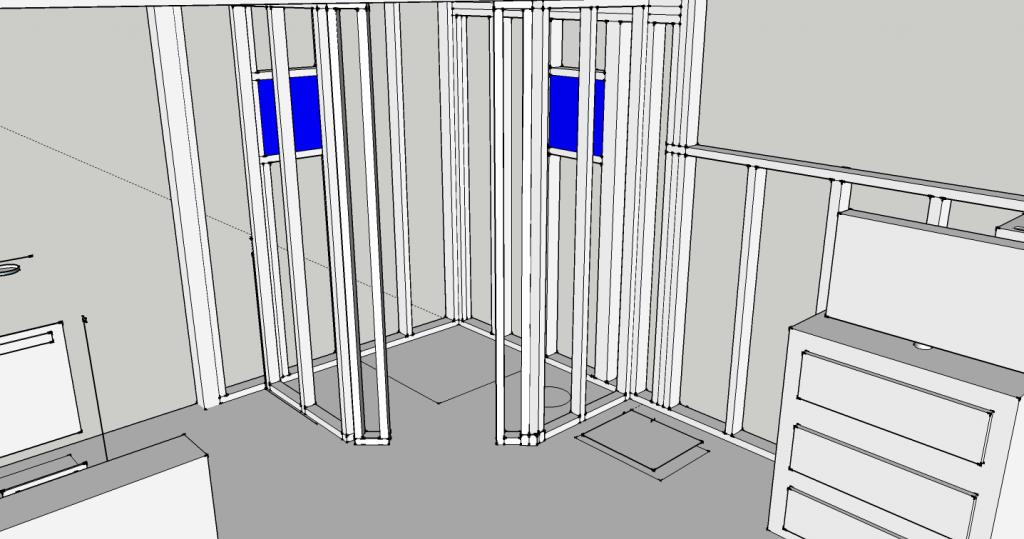
|
|
optimistic
Member
|
# Posted: 25 Mar 2013 16:26
Reply
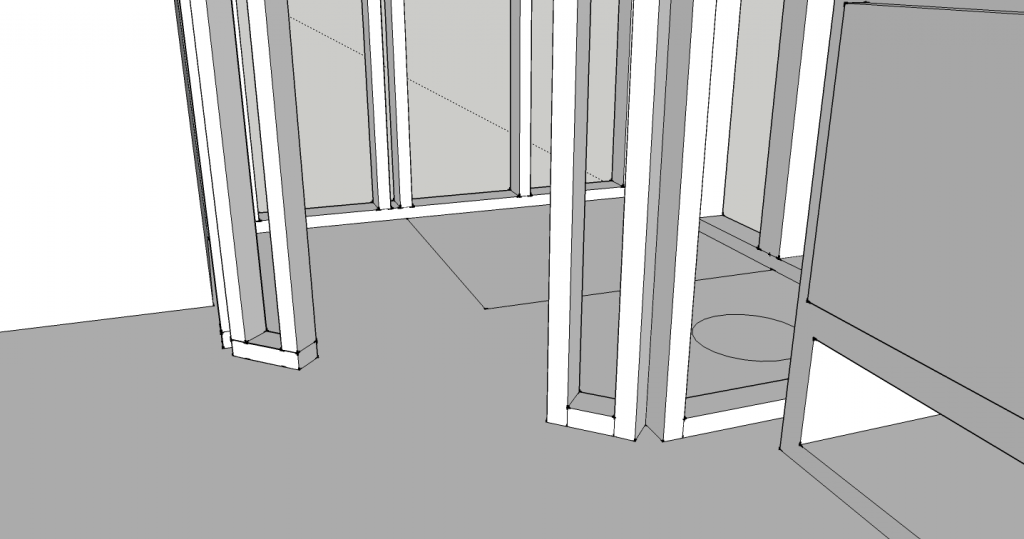
|
|
Borrego
Member
|
# Posted: 25 Mar 2013 22:38
Reply
You should ideally run the plates together so as not to leave a gap. Attaching drywall etc....
|
|
toyota_mdt_tech
Member
|
# Posted: 26 Mar 2013 08:58
Reply
That would work, you can "float" the sheetrock to the joints, but mitering the bottom plate and top plate will make it stronger to tie in. Especially important on a door where the closing can shake it around.
The gap in between, for extra HD, you can block it or tilt the blade on the table saw and make a wedge that will fill the void real nice and really tighten it up. That is what I'd do.
|
|
wakeslayer
Member
|
# Posted: 26 Mar 2013 11:27
Reply
Why do you want to use steel studs? You can just put the cement board right on wood studs. Plus I think it would be considerably easier. Is there some building code in NY that dictates doing this?
|
|
optimistic
Member
|
# Posted: 26 Mar 2013 12:15
Reply
Thanks for tips.
The reason for steel framing is that my cabin is 12'x12 and if I want to place the stove as close as possible without having the cabin burn on me then this will be better. That wall part is really small so I hope to minimize my wasted time
|
|
ArkansasCabin
Member
|
# Posted: 27 Mar 2013 14:08
Reply
I would run a bottom plate across the entire opening to ensure both sides will line up nicely to avoid any complications when installing your door.
To find the angles of the bottom plate is fairly simple. All you need is a framing square.
Simply lay a 2x4 across the "opening" and use the square as shown in picture 2. Draw a line on each side of the 2x4 corresponding to the framing square, and then just attach the 2 lines. This will give you your angle. Repeat for the opposite side. Trim the mitered 2x4 following the same angle to make it fit snug into the opening.
Frame the wall for the rough opening of the door, and then cut out the bottom plate.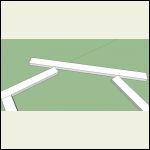
step_1.jpg
| 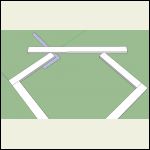
step_2.jpg
| 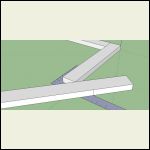
step_3.jpg
|  |
|
|
Deo vindic
Member
|
# Posted: 13 Apr 2013 19:08
Reply
On the right side of your door your wall studs should be on the top of your bottom plate
|
|
|
|

