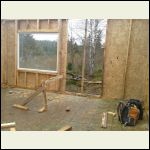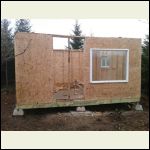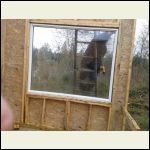| << . 1 . 2 . |
| Author |
Message |
larry
Member
|
# Posted: 4 May 2013 22:36
Reply
you could also look at youtube to see how to calculate rafters
|
|
toyota_mdt_tech
Member
|
# Posted: 4 May 2013 23:02
Reply
Measure the top of thje wall, the distance you want the rafters to cover. Then figure your pitch, ie 4/12 etc. There is a book or calculator that will tell you the angle to cut the end where it meets the ridge board. Clamp all your rafters together using bar clamps on a pair of saw horses. Then cut the ends ie rafter tails plus the end where the rafter butts up against the ridge. It will also tell you the distance for the "seat cut" or "birdsmouth" (same thing, different names) or make each one by itself, but make them all identical.
Use this calculator. It shows a truss, but ignore the picture, you are building the top beam only.
Then you just set the pair of rafters up at each end, butting up against themselves for right now. Do the same at the other gable end too. Now get a buddy, lift the ridge board in place and set it between the the pair of rafters you have at each end, nail it in place. Then all rafters will be identical as long as the rest of the building is square and plumb.
|
|
Just
Member
|
# Posted: 5 May 2013 09:35 - Edited by: Just
Reply
a simple way is to use a carpenter's square .if you think of it as 1\2 your roof and substitute in's. for ft. ,,you can adjust it and determine rafter length . in the pic the bottom cord is set at 8 in or 1\2 the width of your cabin ,,the upright cord is set at 6 in. giving you 6 ft. of head room in your cabin .then you simply measure from the 8 to the 6 with another rule . in this case the rafter is 10 in or in the case of your cabin the rafter would be 10 ft. + any overhang you want
|
|
Malamute
Member
|
# Posted: 5 May 2013 23:36 - Edited by: Malamute
Reply
As far as angles to cut, your Swanson Speed Square will give the common and degrees of angles for each common pitch. The book that comes with it has a lot of good info also, but its a very simple tool to use. It simply lays on the board, you set it to the common (4-12 etc) and mark it for correct angle, and cut. If using a mitre saw, the speed square will tell you the angle to use. (4-12 is 18 1/2 deg) You jusy cross reference the different scales on the square. It sounds far more complicated than it is.
Umm,... are you putting a door and windows in? They aren't framed in or headered.
Its a bit late now, but it looks like the top layer of your top plate in the frame walls isn't staggered (overlapped) where they meet at the corners. Joints in the top plate are usually made on a stud, and the next joint as far from it as can be. It makes the wall more rigid. If you're going to have an open upper area, the gable walls normally would be balloon framed, as a joint where the flat framed wall is then transitioned to the gable wall is in essence a hinge without a flat ceiling or other bracing.
|
|
Aaron29
Member
|
# Posted: 19 May 2013 07:30
Reply
Here's a little update.
The build is going well.I know it's not perfect but she is very sturdy.I am building it mostly with my two son's,wife and father in law.No power tools as we are WAY back in the woods.Yesterday it took over 3hrs just to get the sheets and 2x6x10's back there.
I have decieded to go with a 8/12 pitch.That way a 10' 2x6 will suffice for the rafters.
Here's a question...dont laugh....If a 8/12 pitch gives me a angle of 34 degrees then it only stands to reason that the rafter gets cut on a 34 degree angle where it attaches to the ridge beam ...correct?
Thanks folks...here are a few pics.
camp11.jpg
| 
camp12.jpg
| 
camp_15.jpg
|  |
|
|
SonnyB
Member
|
# Posted: 21 May 2013 12:09
Reply
Looing good!
|
|
gottadream
Member
|
# Posted: 4 Jul 2013 18:55
Reply
Hi Chris, just bought 10 acres in Cape Breton and want to start construction soon. I hear this 215 sq ft. number but I can't find it written in any gov't sources. Could you point me in the right direction? Cheers
|
|
nscampgirl
Member
|
# Posted: 6 Jul 2013 13:29
Reply
@gottadream I think each municipality or county has their own. I'm going to be in Pictou County so I used this to help me.
http://www.pcdpc.com/plan_development/building_inspection/build_bylaws/pictou/pictou_ bb.htm#_BUILDING_PERMITS
Love reading everyone's posts but fellow Nova Scotians are particularly exciting to see!
|
|
|
Rossman
Member
|
# Posted: 7 Jul 2013 23:06
Reply
Quoting: Aaron29 camp11.jpg
Hi Aaron,
I might be way too late posting this, but I think the window is framed incorrectly? You aren't supporting the header correctly...you need some trimmer studs in there...
|
|
| << . 1 . 2 . |

