|
| Author |
Message |
Mattmcd
Member
|
# Posted: 13 May 2021 10:35 - Edited by: Mattmcd
Reply
Hi all,
I've wanted a cabin since I was younger. I live in the GTA area and have family in the Ottawa valley. On the drives back and fourth to visit family I would always stare out at all the cottages/cabins on the endless lakes and daydream of having my own one day. Last year for fun I started looking for vacant lots within a 3 hour radius from where I live. I found one, and without doing any research I immediately bought it. This is my story!
|
|
Mattmcd
Member
|
# Posted: 13 May 2021 10:57
Reply
A lot has already happened - so I will start from the beginning and update to current date.
Usually before jumping into something like this I would usually do my research... but I didn't. I bought 3/4 of an acre, and then my next task was to plan out my build. I knew I wanted something small, rustic, and off-grid. I quickly learned that it was not going to be possible. The area is an organized municipality and has regulations. Like a minimum square footage (1000 sq ft), septic, hydro.
So from there it was a big pivot, from something I thought I could do myself.. to something I wasn't comfortable doing myself. I decided I would sub out the foundation, framing, and the roof. Next step was to find a contractor who would be into this arrangement. To build me a "shell".
|
|
Mattmcd
Member
|
# Posted: 13 May 2021 15:02 - Edited by: Mattmcd
Reply
For reference, it was February of 2020 when I closed on the lot.
I reached out to a septic company and a well drilling company to get those things underway.
Then I spent probably 10-15 hours over a few weeks viewing dozens of different plans/layouts/drawings. I decided I wanted to split the square footage requirement between a main floor and a loft, so I searched the internet accordingly. In the end I never found anything that was exactly right, but I had a few to serve as inspiration.
I found a contractor who was game to build me my shell, and he combined the plans I had found into one that was perfect. The dimensions of the main floor foot print are 28x32, with a loft that is 300 sq. ft.
By May everything was quoted, planned and ready to go. But because of COVID, building permit delays, and the contractor being behind schedule - we didn't break ground until October.
In the mean time I spent my weekends building a shed.. that I had planned to camp out in for weekends here and there - but with the weird summer we didn't spend much time up there.
Thankfully my contractor by this point had already bought all of the required lumber before the price surge - so we made it past this hurdle unscathed.
|
|
Mattmcd
Member
|
# Posted: 13 May 2021 15:09
Reply
October - 2020. Ground was broke.. which really meant just scraping a few feet of dirt off till the excavator hit bedrock.
Forms were built, and foundation poured. Another month went by (now November) and the lot was backfilled.
There would be no more progress till early January - when the wood stove I ordered delivered to my house, broken. The logistics company had to submit an insurance claim so the company would send me out another one.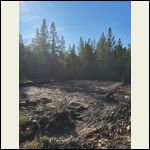
IMG_2820.JPG
| 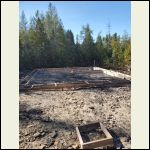
IMG_2822.JPG
| 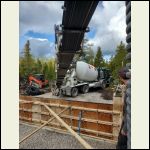
IMG_2846.JPG
| 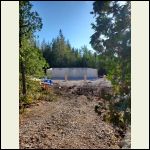
IMG_2856.JPG
|
|
|
Mattmcd
Member
|
# Posted: 13 May 2021 15:14
Reply
By end of January, a majority of the framing was done, and I was up for the first time to check it out.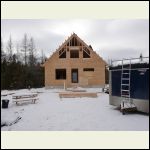
IMG_0057.JPG
| 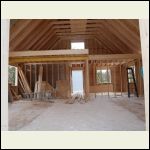
IMG_0058.JPG
| 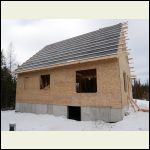
IMG_0055.JPG
|  |
|
|
ten90
Member
|
# Posted: 13 May 2021 21:13
Reply
Great progress to date! I'm looking forward to following your thread.
|
|
fitzpatt
Member
|
# Posted: 19 May 2021 09:09
Reply
looks great. Good news on getting the material before the prices spiked!
|
|
Mattmcd
Member
|
# Posted: 19 May 2021 11:33
Reply
Thanks guys!
The next visit up was mid February. By this point everything was sealed in, most of the windows were in (the ones on the front wall were still on back order) , and the steel roof was almost done. It was the first time we could really get a feel for the space. It seemed a lot bigger then I had imagined.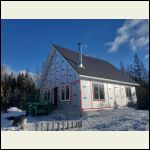
IMG_3532.JPG
| 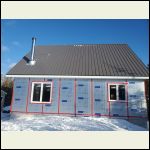
IMG_3530.JPG
| 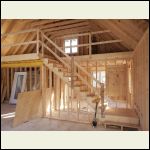
IMG_3531.JPG
|  |
|
|
|
Mattmcd
Member
|
# Posted: 19 May 2021 11:39
Reply
Another trip up in late February to install the wood stove! I really wanted a modern looking wood stove that had a spot to place wood. By this point finding wood stoves was exceptionally hard as it seems the supply chain disruptions were really starting to pick up. There was a long lead time to get this one but I'm glad I was patient and didn't settle for something else.
To get hydro run to the property we had to take care of the tree clearing ourselves. We got really lucky in that the corner of the road already had a pole, and to reach our property there were only 2 poles required. This meant the hydro company footed the bill for the pole install - but we had to clear the trees.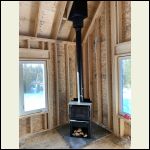
63606863306__C1D5F53.jpeg
| 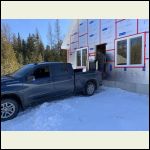
IMG_3590.JPEG
| 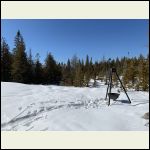
IMG_3594.JPEG
| 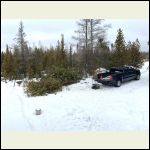
IMG_3616.JPEG
|
|
|
fitzpatt
Member
|
# Posted: 20 May 2021 20:34
Reply
Nice stove. What is the make and model?
|
|
Mattmcd
Member
|
# Posted: 28 May 2021 11:34
Reply
Thanks! It's from Drolet, it's called Deco II. Made in Quebec
|
|
|

