|
| Author |
Message |
deb9755
Member
|
# Posted: 25 Oct 2020 04:18 - Edited by: deb9755
Reply
Hi my 16x32 cabin on 4 skids was put on a caliche pad with 4 16x8x4 blocks (placed side by side then 2 more the opposite direction on top) underneath. These blocks are not mortured but they’re spaced under all 4 skids every 5.3 ft. The skids are pressure treated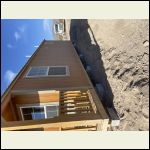
37AD89806ED64632A.jpeg
| 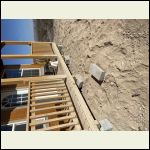
4ED69D7F11FE46C19.jpeg
| 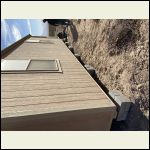
E2B37E59DBF649F99.jpeg
|  |
|
|
deb9755
Member
|
# Posted: 25 Oct 2020 04:26 - Edited by: deb9755
Reply
The cabin seems on a solid foundation. It’s a foot off the ground but the plumbing and electrical are in the walls not underneath.
|
|
Brettny
Member
|
# Posted: 25 Oct 2020 07:11
Reply
How long has it been there? Do you have a wet time of year that freezes in the desert?
|
|
deb9755
Member
|
# Posted: 25 Oct 2020 07:52
Reply
It was just put there. There is a rainy season but it is on a a hill.
|
|
deb9755
Member
|
# Posted: 25 Oct 2020 07:52
Reply
Yes it does freeze sometimes.
|
|
Bruces
Member
|
# Posted: 25 Oct 2020 07:55
Reply
I must be missing something ,is there a question about the foundation or are you just showing it off ?Your place looks nice by the way .
|
|
deb9755
Member
|
# Posted: 25 Oct 2020 07:57
Reply
I’m wondering if there could be a long term issue putting blocks under skids because I’ve never read anyone doing this on here.
|
|
deb9755
Member
|
# Posted: 25 Oct 2020 07:59
Reply
And because I’ve never read anyone doing this in here I did want to share this as an option for those who don’t think it’s a good idea so you could see what it looks like
|
|
|
deb9755
Member
|
# Posted: 25 Oct 2020 08:04
Reply
I was told this was the advised method. It’s an incredibly remote area and very rough terrain to get there so this was within my budget
|
|
deb9755
Member
|
# Posted: 25 Oct 2020 08:11
Reply
I read read on here when a question was asked about this possibility that this size of as too big to do skids on blocks and I’m wondering why that is as he gave no explanation
|
|
ratfink56
Member
|
# Posted: 25 Oct 2020 08:15
Reply
As long as moisture doesn't pool under the building you should be fine. I'm not sure how well caliche drains.
|
|
deb9755
Member
|
# Posted: 25 Oct 2020 08:20
Reply
And since you said I was showing off I think I’ll show you the inside too lol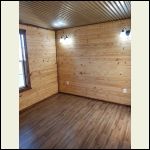
F55A121A5CBA4F58A.jpeg
| 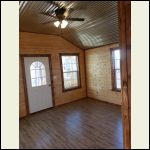
839523C90B3743D68.jpeg
| 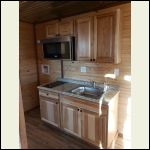
F0C1E593B23240E6A.jpeg
| 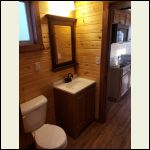
5C4F11537BFE4BD4A.jpeg
|
|
|
deb9755
Member
|
# Posted: 25 Oct 2020 08:36
Reply
I did follow the suggestion from something on here to lay the blocks this way
|
|
deb9755
Member
|
# Posted: 25 Oct 2020 08:41
Reply
The other thing that be never read on here is someone blocking a cabin without mortar and also so close to the ground. But they ran out of blocks so they opted to do space every 5 ft to compensate for what they said was a pad that hadn’t been tamped down.
|
|
Steve_S
Member
|
# Posted: 25 Oct 2020 09:07
Reply
I do not see a waterproof barrier between the concrete blocks & the skids. In the old days, putting a roofing shingle between cement / wood to prevent moisture contact with the wood was usual, now we have better materials. Moisture will wick into the wood, even Pressure Treated will be affected over time.
Frost Heaving is always an issue in any region that gets cold enough for the ground to freeze, that can cause stability issues over time from the freeze / thaw cycles can cause a little shifting every time it happens.
Water / Rain management is important to keep it away from underneath the structure. make sure the soil is graded so it slopes away from the building, rain gutters should dump away from it as well. You could even install a French Drain if there was any space that collects water.
NOTED that there is almost no overhangs off the side, so when it rains, it will run down the walls. Even if this is inconsistent & not often it can result in structural issues over time. I very strongly urge you to install gutters to help protect the building.

|
|
deb9755
Member
|
# Posted: 25 Oct 2020 10:56
Reply
Gutters and shingles fly off because of high winds in the area. It will have a cement water catchment along the bottom
|
|
mj1angier
Member
|
# Posted: 25 Oct 2020 18:12
Reply
That's how our cabin/shed is set up other than it has screw in ground anchors at each corner with a cable tied to bottom of building like these-
https://www.amazon.com/Ashman-Diameter-Securing-Animals-Canopies/dp/B07RQL2JP8/ref=sr _1_6?dchild=1&keywords=Ground+Anchors&qid=1603663931&sr=8-6
|
|
deb9755
Member
|
# Posted: 25 Oct 2020 18:35
Reply
We might do that but the ins considers it a permanent structure because it’s connected to utilities
|
|
deb9755
Member
|
# Posted: 25 Oct 2020 18:37
Reply
The only thing it has between the skids and the blocks are leveling shards
|
|
Brettny
Member
|
# Posted: 26 Oct 2020 20:53
Reply
If your in a climate that can get frost have you will have issues.
Also you can hit the enter button and start a new line in your post and not have to post many posts with just one sentence in them. Gets a bit hard to follow with alot of posts by the same person.
|
|
gcrank1
Member
|
# Posted: 27 Oct 2020 10:13
Reply
In 1983-84, in our 'prime', my wife and I handbuilt an offgrid dry cabin in south central Wisconsin on my dad's farm. The location was a hilltop facing south surrounded by woods on E,W and N.
More to the point here, it was a sand and gravel farm, the hill for sure. We used silo blocks as the base, then typical cement blocks atop, and various hard 'shims' to level. No vap barrior, no mortar, no drain tiles, etc.
We just passed the keys on to the new property owner on Sept 1 (folks died a few years ago and I could not afford to buy the farm with my cabin on it from the siblings), in all these years I did not have to re-level or reshim. I have heard this referred to as a floating foundation by some, common in the old days for farm outbuildings, etc.
Btw, this was no a light weight structure, it went 12x24 with a 12x12 loft, Swiss chalet style, and was done post and beam with the barn wood from the original 1897 barn on the farm. Fully insulated, plywood sheathed, barn board ext., inside walls boxcar siding.
And my 'piers' were much farther apart and fewer than yours.
I say you got no worries.
|
|
|

