|
| Author |
Message |
paulz
Member
|
# Posted: 5 Feb 2021 09:38 - Edited by: paulz
Reply
I have a bunch of baseboard out of a friends remodel I'd love to use up for my window trim, but now I'm thinking it wouldn't look good, plus all the corners would have to be 45* cuts, right? Thinking something like this, with the top board long and a shelf incorporated at the bottom is more cabin decor.
Let's see what you've done.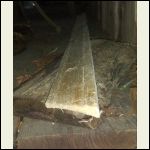
20210205_0624151.j.jpg
| 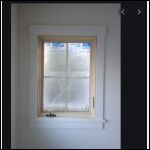
Screenshot_2021020.png
|  |  |
|
|
gcrank1
Member
|
# Posted: 5 Feb 2021 10:19
Reply
I had some 'modern' trim so I used it at the old cabin. First tried with 45* corners, didnt like the look (or the trouble!, so I got creative.
My bottom trim I made a tad wider so the ends stuck out a bit, the sides sat square down on with the rolled edge out and the top square on top with the rolled edge up. Figure when better 'more appropriate' stuff came along Id redo, Ha, never did, it looked good to us.
|
|
jjlrrw
Member
|
# Posted: 5 Feb 2021 12:01
Reply
We just finished the inside of our cabin, we used mostly T&G pine and some drywall. For the trim I used 1x2 and 1x3 furring strips the cost was about 1/10 comparing to using pine trim, I like the look it gives a nice cabin feel. It takes some picking through the pile sometimes to find decent pieces and some had it be hit with the belt sander to remove lettering that was stamped on but not too bad.
|
|
Brettny
Member
|
# Posted: 5 Feb 2021 12:18
Reply
Dosnt have to be 45* if your top board is just a piece of square pine. Or are you talking about useing that for jam extensions?
Right off the bat when I started redoing my house I decided I'm making it all. And I did so now I can remake/match anything needed.
|
|
Steve_S
Member
|
# Posted: 5 Feb 2021 12:43
Reply
I made all my Casings, Baseboards & Trim out of knotty pine, using left over T&G I had from the ceilings.
Casings are 3-1/2" wide and I used a Roman Ogee bit on the router to make the edges.
Window Sills are 6-1/2" deep, milled with a simple Round bit but set "in" so there is a slight lip to add detail.
Baseboards are 5-1/2" and also trimmed with a 1/2 round bit where I trimmed of the Tongue.
All have 3 coats of WaterBased Polyurethane.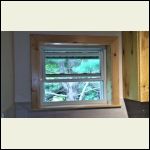
Kitchen Window
| 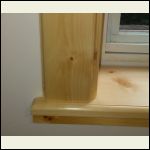
Window Corner Detail
| 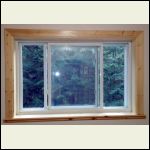
bedroom window
| 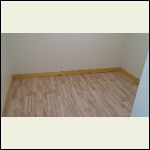
Baseboard (pre-shoe molding)
|
|
|
paulz
Member
|
# Posted: 6 Feb 2021 08:55
Reply
Quoting: Brettny Dosnt have to be 45* if your top board is just a piece of square pine. Or are you talking about useing that for jam extensions?
Right, I could use them for the verticals.
Like the furring strips idea. Also reminds me I have a stack of old redwood fence boards I could run through the planer.
Beautiful work Steve S. Thanks all for the suggestions. I'm poking away at it but at least a week of sunshine ahead for outdoor projects..
|
|
Aklogcabin
Member
|
# Posted: 6 Feb 2021 10:24
Reply
That looks real nice Steve. Should last a long time.
|
|
Steve_S
Member
|
# Posted: 6 Feb 2021 11:55
Reply
Thanks Paulz & Aklogcabin.
Redwood, man that would Really POP & look good, especially with a nice clear semi gloss Urathane, although I would be tempted to try an Oil Based Urathane on a test piece first.
I have Red Cedar in the washroom (floor at Tub and related to that specifically), ceilings are Red Pine in there and Urathaned. I took a piece and tried with Water-Based, looked good but not a deep rich colour. SO I tried some Oil Based Urathane and that really brought the colour out amazingly and looks awesome.
TIP:
- If trying Oil-Based it is really stinky and you need lots of fresh air, lest you get wasted on this crap.
- Lot's of time is required for it to dry for 2nd & 3rd coats.
- Use a FLOOR grade Urethane like Varathane Diamond, darn tough stuff & UV Safe too.
I did not like anything "made" I saw in the store and I wanted a real country & natural feel & look. Had to fit the "Theme" of the place. Live Edge cedar siding, lots of real wood, no Plastic, no MDF, no Particleboard, no synthetics.
Like all of my cabinetry is handmade, carcasses are all 3/4" "PureBond Aspen Plywood", doors are 7/8" rough cut White Pine (you can see the big circular saw cut marks). Counter Tops & Backsplash, Stove Surround is all 12"x24" Vitreous Ceramic Tile with a mirror finish. Beams & Posts are all rough cut White Pine (showing saw marks). Closet doors are 1/2" White Cedar. All of which is local "Mill Cut"
Pine was all done on with a large 6' Circular Saw (that mill has been running over 100 years) and my cedar is all cut with a Wood-mizer T40 Bandsaw.
Everything is locally sourced & processed which are heaps cheaper than any Big Box Dump !
|
|
|
|

