| . 1 . 2 . >> |
| Author |
Message |
WILL1E
Moderator
|
# Posted: 31 Aug 2021 10:04 - Edited by: WILL1E
Reply
Working on the cabin design and i'm looking for some feedback on this layout.
Cabin is 16x32, 10' eave walls with a gambrel roof. Loft floor will be around 8'7". Wife prefers a bedroom on the main, therefor loft will have a couple single beds for my son and guests. Prefer to keep the loft area open and no walls for separation aside from railing for where it opens to below.
My concerns are the smallness of the kitchen and the 1st floor bedroom. Bedroom doesn't allow much room for anything but nightstands (no dresser or closet for any storage). The kitchen doesn't have much space for a table so only place to really eat is the peninsula which could be tight for a family of 3.
Would love to hear some feedback based on your experiences!
|
|
WILL1E
Moderator
|
# Posted: 31 Aug 2021 10:09
Reply
Floorplan photo
|
|
travellerw
Member
|
# Posted: 31 Aug 2021 16:56 - Edited by: travellerw
Reply
Its quite similar to the layout we are messing around with.
I think the first thing you need to come to grips with is that you aren't building a house. Its a cabin, things are smaller and more cozy. It will feel tiny if you fill it up with "stuff".
As to your layout, the thing that pops into my mind is how much space is wasted by the stairs. If the loft is just for your son and his friends, it may make more sense to go with ladder type access. (I included a picture of the type of ladder I plan to use)
Second, you bathroom is HUGE.. 9 X 7, damn the bedroom I grew up in was that size. You can shrink that way down with a corner shower and pedestal sink.
Anyway, here is our layout. The ladder rolls behind the kitchen L and tucks up against the wall when not in use. The bedroom makes use of a pocket door to gain a little more floor space!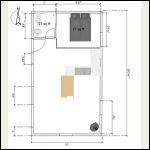
Cabin3Layout.jpg
| 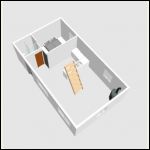
Cabin33d.jpg
| 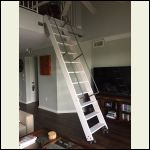
Ladder.jpg
|  |
|
|
travellerw
Member
|
# Posted: 31 Aug 2021 17:01
Reply
Some other context.. We are a family of 5, but pretty accustomed to living in small spaces.
and, one more thing.. Both of us seemed to have overlooked any kind of utility closet. The electrical panel, water pump, ect needs to go somewhere.
|
|
Steve_S
Member
|
# Posted: 31 Aug 2021 17:16
Reply
16x32=512 square feet.
I built my place as 20x24 which essentially gave me 4 "workable blocks" of 10x12
24x24=576 Square Feet giving 4 12x12 blocks allowing a bit more place to plan for closets per room as well as centralizing things like the hot water heating etc.
|
|
ICC
Member
|
# Posted: 31 Aug 2021 18:10
Reply
Place the composting toilet where the vanity is and the vanity against the interior wall. Switch the shower to a corner door design; what is called a Neo Angle. The bathroom length can then be shrunk a foot or two. ???
https://www.homedepot.com/b/Bath-Showers-Shower-Stalls-Kits/Neo-Angle/N-5yc1vZbza7Z1z 1dvpo?storeSelection=
What type of water heater? What is the fresh water supply?
Electric service panels can always be the exterior type. No need to eat up interior wall space with that.
Stairs are a consumer of space, but I completely dislike ladder access to lofts. The space under the stairs can be used for a water heater and/or hanging and shelf storage for stuff.
|
|
ICC
Member
|
# Posted: 31 Aug 2021 18:15
Reply
I have a 16x30 cabin.
I use an RV water heater (6 gallon) under the kitchen counter. I also have a fresh water supply (RV) tank under the counter along with the RV water pressure pump.
The electric service panel (120 VAC) is on the exterior. The 24 VDC use center is under the kitchen counter.
None of that would pass a code inspection but the basic structure would.
|
|
gcrank1
Member
|
# Posted: 31 Aug 2021 19:39 - Edited by: gcrank1
Reply
We put a corner shower in out 940sf home. They come in a nominal 32" and 36" (and larger). Are we Ever Glad we opted for the 36", the 32" would have been too small!
The bathroom is only 6'4"x 9'9" and not unreasonably crowded.
|
|
|
Brettny
Member
|
# Posted: 1 Sep 2021 06:02
Reply
Quoting: WILL1E My concerns are the smallness of the kitchen and the 1st floor bedroom. Bedroom doesn't allow much room for anything but nightstands (no dresser or closet for any storage). The kitchen doesn't have much space for a table so only place to really eat is the peninsula which could be tight for a family of 3.
This is why 16' wide is to skinny if you want the bedroom next to any other room in the back. Try a layout with 20' wide and all your concerns wont be there.
|
|
WILL1E
Moderator
|
# Posted: 1 Sep 2021 08:43
Reply
Quoting: travellerw come to grips with is that you aren't building a house. Its a cabin,
Can i give you my wife's phone number and you can mention that to her?! For the sake of keeping the peace and compromising, the "cabin" has grown tremendously from what i originally had envisioned.
As for the stairs, i don't want to go with a ladder, i'd rather make sacrifices elsewhere. Couple reasons being we have 2 dogs and they won't go anywhere without their boy, so if he's up there sleeping, no one will rest peacefully until they are up there to! Secondly, my wife has Meniere's disease, so stairs are far safer for her. While i can't envision alot of reasons why she would spend much time up there, i want to keep it safe in case we make additional use of that space. As others have mentioned, i plan to make use of under the stairs for storage.
I agree the bathroom is large. The shower i have shown is blocked in generically to be either a corner, neo-angle or round corner unit. I think i had a concept with everything on one wall, don't recall what i didn't like about it. Maybe i'll put the composter where the vanity is and then the vanity between where the shower and composter are currently shown. This would allow me to reduce the size of bathroom, or build in a utilities closet.
Water heater would be either tankless, or something in the 6-20 gallon range. Water up there is currently an IBC tote i fill at home, but the plan is to finish pounding the sandpoint and have a pump on it.
FYI, The best view out of the cabin is going to be on the entry door wall. Second best view out is right wall, 3rd is left, and back/top wall is last. That's why i have the living, kitchen and master all with visibility out the entry door side.
I looked at plans on etsy just to see how people designed spaces and for similar size footprints, things just seem to flow better in their plans. Although looking at plans vs. seeing photos of an actual done place with furniture and everything in it are two very different views.
|
|
Brettny
Member
|
# Posted: 1 Sep 2021 10:14
Reply
I also think your not going to be very happy with such a small counter top space even if you dont eat at it. Half of the counter space shown can be taken up by a drying rack alone. I would lay everything out on a table or on the floor.
|
|
WILL1E
Moderator
|
# Posted: 1 Sep 2021 11:37
Reply
Agree 100%. Due to my wife's Meniere's disease, she cooks a ton and we rarely eat out and she can't have easy things like hot dogs, brats, etc. because of their sodium content and her restrictions to sodium. So she spends alot of time prepping meals before we go up, or when we are up there she spends alot of time in the kitchen. So that's why it's my primary area of concern.
|
|
travellerw
Member
|
# Posted: 1 Sep 2021 11:47
Reply
Good luck.. I feel like your only option will be to grow the cabin footprint.
|
|
WILL1E
Moderator
|
# Posted: 1 Sep 2021 12:55
Reply
Yeah, which i don't want to do either as it's grown enough already. I suspect it'll have to either be moving the bedroom to the loft (and/or making the loft bigger) or sacrificing living area space.
|
|
gcrank1
Member
|
# Posted: 1 Sep 2021 15:11
Reply
The good news is that a 24x24 is Really Nice.
The bad news is that a 24x24 is Really Nice
|
|
Popeye
Member
|
# Posted: 1 Sep 2021 15:15 - Edited by: Popeye
Reply
I want to look outside while doing dishes or cooking and not at a wall. Turn the kitchen 90° clockwise and put it in the corner were the pellet stove is located. Now there is room for a table.
I would move the pellet stove to opposite corner.
Then rotate the stairs 90 degrees. The area under the stairs can be accessed from the bedroom for closet space. It also eliminates wasting space on a hallway to the bathroom.
I would also limit the loft to just being above the bedroom and bathroom.
Just some suggestions for you to ponder.
|
|
Brettny
Member
|
# Posted: 1 Sep 2021 15:46
Reply
Quoting: Popeye Then rotate the stairs 90 degrees. The area under the stairs can be accessed from the bedroom for closet space. It also eliminates wasting space on a hallway to the bathroom.
If you rotate the stairs 90* your then loosing some of the prime head room in a gambrel loft for stairs.
|
|
WILL1E
Moderator
|
# Posted: 1 Sep 2021 16:00
Reply
Regardless of which direction the stairs go, i'm loosing loft space. Min. 7" tread depth and max 8" rise, i'm looking at 13 steps. Straight run will eat up 23sq. ft. of upper and lower floor space assuming no dedicated landing space at top or bottom. U shaped eats up 32 sq. ft.
|
|
snobdds
Member
|
# Posted: 1 Sep 2021 17:02
Reply
The most efficient place for stairs is against a wall using an "L" shaped design. Use the height of the gambrel or gable end as the small side of the "L".
I only seem to have one picture, but you can see the long side of the "l" agist the outside wall and the short side of the "L" against the gable end. This gives plenty of headroom going up and down stairs and keeps everything compact.
The last picture is just an internet photo, but shows how compact starts can be.
|
|
ICC
Member
|
# Posted: 1 Sep 2021 17:28 - Edited by: ICC
Reply
Quoting: WILL1E Min. 7" tread depth and max 8" rise,
I believe if you build with those dimensions the stairs will be uncomfortable to use, and maybe unsafe. With your wife's health issues stairs with those run/tread and rise numbers especially may not be wise.
I understand all the tradeoffs or compromises that stairs bring when used in a small cabin. THat's one reason I don't like lofts when they are intended to be used for some human activity, even just sleeping.
But I do put safety very high on my personal list of things to do and not to do with habitable spaces.
BTW, do your stair dimensions include the treads having a nose that extends. Studies dhow that stairs without a nose overhang have people experiencing more misteps.
-------------
One thing my brother and I encouraged people to do was to draw out the floor plan on some large enough flat surface. If they didn't have a driveway they could use we would have clients come out to the ranch if they would and we'd all draw out the floorplan on the barn floor. Complete with furniture, sometimes some cardboard box cutouts for things.
---------------
Some people absolutely need a walled and doored bedroom to sleep in. In a cabin that can eat up a lot of space. Perhaps it is more necessary the more the place is used and the more people present at one time.
My cabin and a friend's cabin are both 16x30 feet. We did not build a bedroom with walls. The sleeping space is separated from the rest of the space using furniture. It works for us but perhaps we are odd. We have queen beds in the bedroom area. The sofa in the living area is a queen sleeper for occasional use.
But I do understand why some people need to be able to close a door and have walls. Interior walls do make heating and cooling more of a challenge.
I just mention it as a possible discussion point.
|
|
gcrank1
Member
|
# Posted: 1 Sep 2021 17:46 - Edited by: gcrank1
Reply
My wife and I are an active 70ish but each with 'issues'. And for the last 20+ years have been saying No lofts (for living space) with even narrow stairs, much less a ladder again. Just sayin', age stacks on quicker than ya think.
If we were a young family we could see having a sleeping loft for the 'kid space', recognizing that at some point they would be gone from us and the 'loft' would become storage space.
Our 16x24 has no 'bedroom', we have two plush futon couches that become our beds as needed. That was my wife's idea that has worked out great for us this time around on Cabin II.
|
|
ICC
Member
|
# Posted: 1 Sep 2021 18:07
Reply
Re: the counter space. I have an 8 foot long kitchen counter. A small sink is inset close to one end with just enough space to the left for a drainboard. Some of the counter space against the wall is taken up with a blender, toaster, and electric kettle plus a drinking water dispenser.
I have storage beneath and wall cabinets above the counter. No window; I sacrificed the window for the cabinet storage space. Glad I did. I can see the views through other windows when I am not prepping food.
Not enough kitchen space for me unless all I was doing was heating precooked food from home. And I do that a lot anyways.
|
|
Brettny
Member
|
# Posted: 1 Sep 2021 20:41
Reply
I believe I have posted our plan before but this is 20'x24 plus a 8' section that houses the covered porch and bathroom. It leaves plenty of counter space (some isnt even in the plan), a view out the kitchen windows, view out the dining area, stairs in the lowest headroom area of the loft along with plenty of closet/storage space and room for a washer and dryer in the bathroom.
|
|
Brettny
Member
|
# Posted: 1 Sep 2021 20:44
Reply
Also if you look at the plans I should be able to get the bedoorm door under the high side of the stairs with not having to add a 45* angle to that wall.
|
|
ICC
Member
|
# Posted: 1 Sep 2021 20:46
Reply
Re: stairs.
Two rules of thumb...
(where rise = r and run (tread) = R
1. The sum of the rise and the run should be 18. (r+R=18) Or close to 18.
2. The sum of two rises plus one run should be 25. (2r+R=25) Or close to 25.
Get both of those close to 18 and 25 respectively and the stairs will be comfortable and safe.
|
|
WILL1E
Moderator
|
# Posted: 1 Sep 2021 22:45
Reply
Thanks for all the feedback so far!
Here is another plan i drew up tonight. Ignore the disjointed roof on the exterior view...don't know the software well yet and it's just for visual of what the style is we are going for.
I like the new plan..has potential anyways!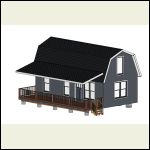
16x32_Cabin_Option_A.png
| 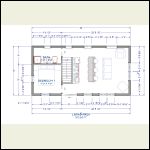
16x32_Cabin_Option_B.png
|  |  |
|
|
Steve_S
Member
|
# Posted: 2 Sep 2021 07:20
Reply
2nd Plan is better IMO, Incorporating the kitchen into the open space is better and that extra space will be appreciated by the cook.
Hot water etc can go under the stairs.
I'd point out something which may not be obvious but when you're deep up north everything counts... The more wall space exposed = more surface area transferring heat/cool affect the operational conditions of the house. Long walls are often working against you depending on the Lay of the land and how the sun/shade & wind-shelter etc affects the house location.
Sometimes the dimensions are indeed your enemy but as your building from scratch on free land (meaning not encumbered by city/village restrictions with neighbours etc) so you have options. 16x32 or 20x28 may not seem huge but it can put closets & spaces where you could not before.
A Word: Storage is innevitably a Huge Wall we all hit, there is just never enough even when you think you have enough. I even built my closets with double row of Bars for hangers including a Built-In Dresser & Shelf Organizer (modular so easy to remove).
The Kitchen.. as a Cooking Freak, storage again & workspace is the nasty... The working triangle and enough cupboards + Pantry (noted that lacks in your design no-pantry ? Oh Oh) there is more planning there I think...
You have no closet at the entry doors (Winter/Spring coats / boots etc ???)
RE Bathroom:
Tip, I used a Pocket Door for the washroom and made sure it is 34" wide for easy access and swing space is a PITA to account for., Pocket Doors are a Godsend.
About Shower/Tub ! A word of advice, REGARDLESS of which path you choose, do make sure that whatever wall you have your shower/tub on has a full 5' of length to be able to accomodate a Full Sized Tub. Things change over time and needs with it... Today, you may not think you need a Full Tub but 6 months later "something happens" and all of a sudden a shower is not an option and a Tub must happen, you want to be able to install it without ripping out walls. This also will help Resale Values at a later date if that comes into play later. Remember, we do not live forever so the home will pass to family and onwards...
Now to Toss a Wrench in the Worz LOL.
Sorry, I forget your locality. Have you ever considered building an External Stairwell ? Well not external as such, but as a "Box" up the side like a BumpOut but which also has the Ulitity Closet incorporated into it. There is no rule anywhere that says the Stairs have to be within the primary living space as such. In fact by doing so, you could turn it into an Architectural Feature and make it into a interesting focal point and possibly combining that with the Wood-Stove & stonework/brickworks if doing so.
Planning & Designing can be a blast but also a test of patience on creativity juices.
|
|
Brettny
Member
|
# Posted: 2 Sep 2021 08:10
Reply
The second design does look alot better. You still have no storage.
|
|
WILL1E
Moderator
|
# Posted: 2 Sep 2021 08:33
Reply
So frustrating 
I really thought i would enjoy the design process, especially given my designer (product design) background. However, it's become quite the opposite!
I cannot and do not want to increase the footprint in any way. It would require more site prep (tree removal) which i do not want to do as i've already removed more trees than i originally wanted on my property. Secondly, my windows are already purchased as i bought over a dozen new ones that weren't ever used from someone elses cabin build. My son and I are giants, so with the loft a gambrel is our best option. I want the living space to be primary focus as that is where we will spend most of the time and i want the view out the entry door side. Second focus is kitchen and making it efficient/usable for the wife and her mad cooking skills. Lastly is a first floor bedroom would be ideal.
I really want to build this fall. I've got the cash ready to go, i've got vacation banked. I'm half tempted to just build the dang shell and worry about the insides after the fact. But the common sense inside me tells me that window and entry door placement will come and bite me in the butt if i don't plan it out.
|
|
jhp
Member
|
# Posted: 2 Sep 2021 09:27
Reply
Quoting: WILL1E I really want to build this fall.
Another $.02 from a random guy on the Internet: Just do it.
Life is short, build something with your family and enjoy it. You're not gonna care so much about closet space and the perfect layout later. Don't worry about resale value...build something you love and well, when the next guy gets there you won't be around to care what he thinks.
Build a three season porch in a couple years and put some closets there. Get in the place and figure out the gaps and solve for them later...if you're waiting for the perfect solution you are missing out in the meantime.
Personally I don't even have a kitchen table. I have a 5' bar on slidey feet I keep pushed up against a wall most of the time, pull it out when I need it. I have a large folding table hiding under the bed if I really want it.
I spend about 10 minutes a day in the cabin in the kitchen cooking and doing kitchen stuff, the other 23 hours and 50 minutes are outside, in the recliner, or in the bed.
Consider leaving the table for last, maybe build a simple "murphy table" that comes down from one of the walls and see if that works while you get used to the space.
|
|
| . 1 . 2 . >> |

