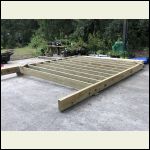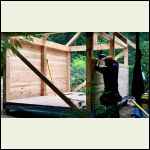|
| Author |
Message |
MikeJB
Member
|
# Posted: 16 Dec 2021 08:57
Reply
My contractor friends think I'm nuts....maybe I am. I am constructing a 12x12 cabin in my driveway in Florida. I plan to disassemble it, carry it on my trailer and reassemble it in our mountain property in North Carolina. Just the frame mind you. The exterior, interior and roof will be finished on site.
Why would I do this. (1) I spend 85% of my time at my home in Florida. Being retired I "need a job". Or at least my wife says I do. (2) This gives me an opportunity to work out all the bugs so that when I arrive on site its an assembly process. (3) The cabin site is several hundred yards up a steep ATV trail at the top of a knoll. The less equipment I have to haul up there the better. I have a plan to use my tractor to haul the lumber up to the site. (4) I have son-in-laws local to me to help raise the timbers.
Our inspiration is a cabin built by a guy in Oregon who is in the building trades. It is post and beam construction with 1 1/2" tongue and groove siding, floors, walls and ceiling along with a metal roof.
I don't plan to insulate as it will be a fair weather, occasional use cabin and not having wall cavities for vermin to nest in is a top priority.
The posts and beams will be 6x6 pine. He uses some larger timbers.
Here is the link to his build.
https://youtu.be/0YDj6n2f4ow
It gets down to the teens where he lives in Oregon and his small wood stove keeps his tiny cabin toasty warm.
Floor framing
| 
YouTube inspiration
|  |  |
|
|
kevlar
Member
|
# Posted: 16 Dec 2021 09:21
Reply
I don't see why not. Lots of things are built then taken apart to be moved, and you can buy kits you just have to put together, all numbered and like a puzzle. Are you going to bolt it together or nail?
Your cabin, your rules!
|
|
frankpaige
Member
|
# Posted: 16 Dec 2021 09:41
Reply
I built the walls in our driveway, trailered it 90 miles. It is a 12x16. See no problem. There are many advantages. Sounds like it will be a fun family experience. 4 daughters! That must have been fun times in their teenage yrs! I know you will enjoy it!
|
|
MikeJB
Member
|
# Posted: 16 Dec 2021 09:51
Reply
Quoting: kevlar Are you going to bolt it together or nail?
The plan is to use construction lag screws, much like what is used in log home building.
|
|
gcrank1
Member
|
# Posted: 16 Dec 2021 10:04
Reply
Totally doable.
I used 6x6 salvaged barn beams in my '83 1st cabin, a 12x24 c/w 12x12 loft, so for a 12x12 Id be thinking 4x4 would be good?
|
|
MikeJB
Member
|
# Posted: 16 Dec 2021 10:06
Reply
Quoting: gcrank1 Id be thinking 4x4 would be good?
I agree 4x4 would suffice but the 6x6 is more for aesthetics. Thanks for the vote of confidence.
|
|
travellerw
Member
|
# Posted: 16 Dec 2021 10:26
Reply
I built the entire roof for my 16X28 cabin in my garage and then trucked it 170km out to site. Worked out great.
There is a company up here that builds entire houses (up to 5000sqft) this way. Built completely modular, with conduit, water pipes and then spray foamed all in their factory. Onsite they bolt everything together, join the conduit and pex (foundation is prepoured).
They have been doing it like that for over 20 years and will truck up to 2 hours away.
So no.. You are not crazy. However, the distance is pretty big. Isn't it like a 9 hour drive?
|
|
Brettny
Member
|
# Posted: 16 Dec 2021 10:46
Reply
Are you going to stick fram3 or post and beam frame it?
|
|
|
MikeJB
Member
|
# Posted: 16 Dec 2021 14:05
Reply
Quoting: travellerw Isn't it like a 9 hour drive?
10 pulling a trailer
|
|
MikeJB
Member
|
# Posted: 16 Dec 2021 14:06
Reply
Quoting: Brettny Are you going to stick fram3 or post and beam frame it?
Post and Beam
|
|
BobW
Member
|
# Posted: 16 Dec 2021 21:08
Reply
I would cut all framing and lay it out on the flat driveway but not fasten together unless you are planning to haul a complete wall, floor or roof section. I would label the lumber so it would be easy to put every piece in the right place. I don't like the idea of running a screw in, then taking it out and finally screwing it together again.
|
|
silverwaterlady
Member
|
# Posted: 17 Dec 2021 07:33 - Edited by: silverwaterlady
Reply
That’s not crazy. It’s how the lower portion of our cabin was built.
Trees cut from his property. The logs were moved from our buddies lot to ours. All the logs numbered and reassembled at our site.
The upper portion are logs from our property.
We added on a few years ago. A three season porch on the front.
You can check out the photos, just click member under my name and go to Our Log Cabin.
|
|
NorthRick
Member
|
# Posted: 17 Dec 2021 10:52
Reply
I'd be thinking modular. Build it in your FL driveway, but think ahead so you don't need to completely disassemble it. Think manageable piece-parts. It will save a lot of time, both in Florida and again in North Carolina.
|
|
|

