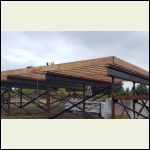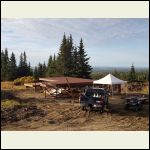|
| Author |
Message |
BRADISH
Member
|
# Posted: 13 Jan 2022 14:14
Reply
I understand this is a bit vague of a question, so bear with me, but..
I am having trouble finding concensus on when, and exactly how to deal with with wall strapping. I am building my cabin on piers and beams, not a "traditional†block foundation like most residential homes. I am wondering if I need to actually install wall strapping.
For my particular build, the joists cantilever the beams about about a foot on the ends, but are flush with the beams on the sides (I will try to find some photos to demonstrate this.)
The plan currently is to lap the entirety of my rimboard with my wall sheathing, which would give 9.5 inches of coverage. This will tie my walls into the rimboard quite well imo. I am wondering if I need to go further and use strapping to connect the wall studs to either the rimboard (seems redundant) or the support beams themselves (seems overkill, and hard to accomplish on cantilevered ends). Current connection consists of toenails on each side of each joist and blocking, at each beam support.
The area is known to get occasional high winds (NYE weekend had 60MPH gusts) and I am semi exposed on a hillside. Additionally the base of my floor is 5-7ft above grade (to compensate for snow and the ability to park ATVS, etc underneath). This area is outside of building code jurisdiction, so I have no inspection to pass, but also no BI to consult. Just looking to do whatever is prudent, it doesn't need to be apocalypse-proof.
Any thoughts or experiences are appreciated.
20220113_101005.jpg
| 
20220113_101410.jpg
|  |  |
|
|
BRADISH
Member
|
# Posted: 13 Jan 2022 14:29
Reply
It appears my terminology may be a bit off - what I am considering "strapping" may be more commonly referred to as "anchoring," which has probably hurt my search efforts so far.
Anyways, information/experience on "anchoring" is what I am looking for. Thanks!
|
|
ICC
Member
|
# Posted: 13 Jan 2022 17:34
Reply
Yeah, I was unsure what kind of strapping your OP meant.
The sheathing over the rim joists is great. That provides an excellent connection between the wall structure and the floor assembly. Adds a lot of lateral strength.
I/we have used H-1 and H2.5 hurricane ties to connect floor joists to the beams when the joists are sitting on top of a beam. They provide very good uplift resistance and may be installed using approved screws or traditional framing nails.
The ties also provide some lateral resistance however blocking between floor joists over every beam connection improves that a great amount. If the floor joists are more than 6 times their thickness blocking called for by the IRC. Blocking also transfers loads between joists making the entire floor assembly more rigid.
|
|
BRADISH
Member
|
# Posted: 13 Jan 2022 17:47
Reply
Quoting: ICC The sheathing over the rim joists is great. That provides an excellent connection between the wall structure and the floor assembly. Adds a lot of lateral strength.
Yeah that's kind of what I figured. Originally I was just going to attach my T1-11 siding straight to the studs, and lap the rim board with that. After the NYE weekend wind storm I was convinced I should not rely on that as it seems to be the minimum allowable sheathing. So I am now going to sheath the walls with 7/16" OSB, and then attach my T1-11 to that. So I should have ~3/4" of sheathing (albeit in two layers) that will cover the walls and lap the rim board.
Quoting: ICC I/we have used H-1 and H2.5 hurricane ties to connect floor joists to the beams when the joists are sitting on top of a beam. They provide very good uplift resistance and may be installed using approved screws or traditional framing nails.
While I thought about using those, the ties for the I-joists are a bit harder to come by. I am also wondering about the necessity of them considering there will be a 'house' sitting on top of them? Another draw back to using them was that I was planning on a thin layer of plywood to case the bottom of the joists once insulated, and cutting out around hangers would make for many more penetrations and time. I am still open to thoughts on this.
Quoting: ICC The ties also provide some lateral resistance however blocking between floor joists over every beam connection improves that a great amount. If the floor joists are more than 6 times their thickness blocking called for by the IRC. Blocking also transfers loads between joists making the entire floor assembly more rigid.
I was unaware of the 1 to 6 'rule' for blocking (I used 9.5" tall joists). I am currently blocked at each of my support beams, which are spaced at ~9ft (Floor footprint is 28'). This would put me at about 1 to 10 blocking to span. I will need to look into this further. It would be a pain to go back and add it, and make insulating a bit harder but I do value having a solid floor.
Thank you very much for your insights.
|
|
ICC
Member
|
# Posted: 13 Jan 2022 18:05 - Edited by: ICC
Reply
I did not notice there were I-joists. Usually the I-joist manufacturer will list all the necessary details for installation. Many times I-joists will not call for them, but wind and seismic loads can affect what is best.
It is an engineered product so the mfg should specify does and don'ts.
If blocking was needed or wanted you can usually sub strapping that is nailed to the joists in an X pattern, weaving over and under the joists before the subfloor is installed.
|
|
ICC
Member
|
# Posted: 13 Jan 2022 18:13
Reply
Yes, the weight of the house helps to hold it down. However, very strong wind events are amazingly powerful. Picture all the turned over semi trailer trucks etc that we see every so often. The engineers we worked with almost always recommended ties or some straps. There are different ones for I-joists. The h1, h2... variety are meant foe 2x dimensional lumber
|
|
ICC
Member
|
# Posted: 13 Jan 2022 18:14
Reply
When you are installing the sheathing do not overdrive the nails. Nail heads that tear into the osb are not counted by inspectors or engineers.
|
|
BRADISH
Member
|
# Posted: 13 Jan 2022 18:44
Reply
Quoting: ICC The engineers we worked with almost always recommended ties or some straps. There are different ones for I-joists. The h1, h2... variety are meant foe 2x dimensional lumber
Yeah, I'll see what I can find that might make sense.
Quoting: ICC When you are installing the sheathing do not overdrive the nails. Nail heads that tear into the osb are not counted by inspectors or engineers.
Interesting. Thanks for the tip.
|
|
|
Grizzlyman
Member
|
# Posted: 14 Jan 2022 21:16
Reply
Anchoring walls to the floor I’m not sure but I don’t know why it would be needed. If the bottom plate of the wall is nailed into every joist then I don’t see the need. And like you said the sheathing over the rim is another anchor point too.
As far as the beam/joist connection- When I did it I used hurricane ties at every beam/ joist connection in addition to the proper toenails. I blocked the middle beam but not the ends since the rim serves the same as I understand it.
Congrats on the build BTW. View looks incredible!
|
|
|

