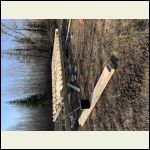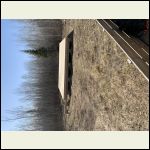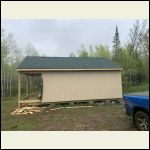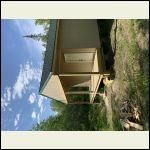|
| Author |
Message |
Eric5000
Member
|
# Posted: 20 Feb 2022 22:34 - Edited by: Eric5000
Reply
Hello,
I'm new to the board. I recently acquired a hunting lease site where we are allowed to build a 480 sq ft shack.
The previous owner had started the project by clearing and levelling the area and installed roughly 2'x3' concrete pads 4-6" thick. There are 3 rows which span 18ft wide with a row in the middle at 9ft. There are 7 pads 4ft apart which total 28ft.
We plan to build a 20'x24' with 6' gable end deck covered with an extended roof. Plan is to build up the pads with 2 rows/4blocks and cap with treated wood. Then build 3 parallel beams out of 3-2x8s and cantilever the floor joists 12" on each side for a 20ft width.
I think with the blocks and the beam I will have enough crawl space for future levelling as needed.
Does this sound right? I will need to extend or add some pads for the extended porch.
|
|
Grizzlyman
Member
|
# Posted: 21 Feb 2022 11:55 - Edited by: Grizzlyman
Reply
What’s under the pads for a foundation? And is frost a concern… you just want to make sure the foundation is solid since you weren’t the one to build it.
Not sure if 2x8s for beam are a good idea or not? On one hand it IS supported every 4’ so it’d probably be more than fine. On the other hand i think for a structure that size 2x10s are the norm… but since your span is so short it probably doesn’t matter? Not sure…maybe someone else can chime in. Most of the span table I’ve found in the past are for decks…
I built a similar size with covered deck as well and had 1/2 the footings- 4 of them. Every 6 ft with a 2’ cantilever at the end. 12 total for 3 beams.
I did basically the same thing with my beam- Cantilevered the beam by 2’ and then cantilevered the joists by a foot over the beams.
I wanted to do block like your suggesting but ground was wildly unlevel so ended up using post/piers instead as it’s easy to cut and level those. Blocks filled with cement should be great for you.
In addition to toenailing I also used ties at every beam/joist connection.
Btw you may know this already but they do make big 16†square hollow block rather than using 2 rectangular blocks.
Look forward to seeing your progress!
|
|
Brettny
Member
|
# Posted: 21 Feb 2022 16:17
Reply
Your building that big of a building on a lease? What happens if they decide to not lease in a few years?
|
|
Eric5000
Member
|
# Posted: 21 Feb 2022 22:51 - Edited by: Eric5000
Reply
I wish we could make it bigger but that is the max allowed. I am not concerned but it is possible to lose the lease. That is not very likely considering the number of them around. Anyhow, I am splitting the costs with a group of friends. We have used another site for the past 25 years but wanted our own. They are difficult to acquire and demand a premium price for junk. We won’t even have half the cost into a brand new building compared to what they are getting.
Here is a typical lease for sale when they come up. See pic.
|
|
Eric5000
Member
|
# Posted: 21 Feb 2022 23:12
Reply
As far as the soil I was told it’s gravel. Unfortunately We acquired the site this winter although we knew of the site and have seen it. The site is on top of a large gradual hill. We did inspect and expose the pads but they are under snow right now. I did notice a spoil pile of sandy dirt and rock, typical for this area considering quite a few gravel pits around. We will dig a few test holes come spring and see if the pads are level. They have been in place for 2 years so if they are level I will assume frost heave is minimal.
If everything seems good we want to use the pads and get a good head start on getting this framed up before summer. I’ll be asking more questions on roof and the porch extension.
|
|
Brettny
Member
|
# Posted: 22 Feb 2022 05:11
Reply
Top dollar for compete junk is normal here too. Most I have seen where built 40+yrs ago and left for dead 10+yrs ago, built like crap and filled with old road find furniture and think a 16x16 cabin adds 30-40k to the value of the land.
|
|
Eric5000
Member
|
# Posted: 8 Mar 2022 22:36
Reply
So I found the site
https://theoffgridcabin.com/how-to-build-the-best-foundation-for-an-off-grid-cabin/am p/
His foundation looks to be close to what I’m planning. I originally was thinking 3 ply 2x8 but was considering 3ply 2x10 beams. I see he is using 4 ply 2x8 and now I’m thinking that might be better than 3 ply just for the fact it has more surface area for the joists to rest on and also the beam to block area. From what I could find the loads rating is similar to 3ply 2x10. Thoughts? I am also considering 1 layer of blocks like he shows but have to run some more calculations. The issue is I can only have a total height of 16ft and inches count.
|
|
happilyretired
Member
|
# Posted: 9 Mar 2022 10:15
Reply
He says that they used 2x6's for the floor joists. The cabin is 20' wide with a center beam so the joists have to span a little under 10'.
I'd use 2x8's for the joists. I've been on decks built with 2x6's 16" on center and a 10' span is bouncy.
|
|
|
Tim_Ohio
Member
|
# Posted: 9 Mar 2022 11:15
Reply
You should be concerned about the depth of the frost line. Look at the maps online. If you set it on the ground on pads, it'll move on you and the framing will come apart, unless it's in the southern part of the U.S. The foundation is the most important element when building. Do not mess it up. It's difficult to go back an fix it, after all of the money you put into it.
Good luck.
|
|
Tim_Ohio
Member
|
# Posted: 9 Mar 2022 11:21
Reply
I just noticed in that ad you posted for another. You are in MN. The frozen ground will have it's way with moving that build around. You need to assure your pads go beneath the frost line before setting a building on it. By the way, I built a very nice 12x24 with a metal roof and soffits and it is not completely finished.
I think I'll have about 15K in it when I'm done. This should give you an idea of the cost. I bought most of the materials two years ago. The foundation was concrete piers, the joists were all treated, the framing was 2x6 throughout. I bought the full view glass door and 6 windows used, out of classified ads.
That's where a big expense is, if you intend on having many doors or windows.
Tim
|
|
happilyretired
Member
|
# Posted: 9 Mar 2022 13:26
Reply
Quoting: Tim_Ohio You should be concerned about the depth of the frost line. Look at the maps online. If you set it on the ground on pads, it'll move on you and the framing will come apart, unless it's in the southern part of the U.S. The foundation is the most important element when building. Do not mess it up. It's difficult to go back an fix it, after all of the money you put into it.
I live on the Canadian prairies and there are thousands upon thousands of cabins sitting nothing but on pads, some of them for decades, including mine. Very few of them seem to have any problems.
Our 26 x 30 cabin is on 16" x 16" pads. 5 on each long side and 5 down the middle (including the gable end) We bought it from an elderly lady and it had been vacant for about 10 years. I had to adjust the middle beam (which was on small teleposts) about 1.5" which took 10 minutes 3 different times over a couple weeks as I did it gradually.
|
|
Eric5000
Member
|
# Posted: 9 Mar 2022 13:53
Reply
While I do agree frost piers would be the best way. But pads on grade can work and like you said in your area, there are hundreds of hunting cabins in Northern Minnesota built just like that. It all comes down to the water table, drainage and soil type. My building site has been stripped of top soil down to the gravel silt mix with large rock thrown in. It’s set at the top of a 40ft elevation and dry. The pads are poured so that’s how it’s going to be built. I am not concerned about any adjustments that may be needed. I know it won’t be much.
I do appreciate all the tips that are replied. Frost definitely can do major damage if the conditions are present.
|
|
Eric5000
Member
|
# Posted: 9 Mar 2022 22:46 - Edited by: Eric5000
Reply
Change of plan. I keep learning. Anyhow, since my pads are 18ft o.c. and our plan is 20ft wide we need to cantilever the joists. With a 4 ply beam 2x8 treated I gain 3†each side of pad center so I’m left with 9†cantilever. Since I learned it can’t be over the joist nominal depth that forces me into 2x10 joists. After calculations the total building height is 15’10†and probably at 16’ when considering the pad show. I am required a 16’ max height to peak.
Now I’m considering cutting 6†of wall height so I can add a 4†block to my pads. Right now I have a 8†block and the 7.25†beam. An extra 4†would get me close to 20†crawl space. The ceiling has a 3/12 pitch so do you think I would notice the wall height at say 90� Am I overlooking something? The truss builder insisted on 7.25 raised heel for insulation but maybe that is not needed as much?
|
|
happilyretired
Member
|
# Posted: 10 Mar 2022 08:36
Reply
Personally, I'd never sacrifice inside height, especially in a small place. It will feel tiny.
|
|
Brettny
Member
|
# Posted: 10 Mar 2022 11:11
Reply
How do they measure max height?
|
|
BRADISH
Member
|
# Posted: 10 Mar 2022 11:15 - Edited by: BRADISH
Reply
Quoting: Eric5000 Now I’m considering cutting 6†of wall height so I can add a 4†block to my pads. Right now I have a 8†block and the 7.25†beam. An extra 4†would get me close to 20†crawl space. The ceiling has a 3/12 pitch so do you think I would notice the wall height at say 90� Am I overlooking something? The truss builder insisted on 7.25 raised heel for insulation but maybe that is not needed as much?
Not sure if this would be desirable/allowable for you, but have you considered going with a shed style roof? The 20' span is admittedly near the max that I would want to do that with (more would require additional materials that may be cost prohibitive). If memory serves correct you may get away with using 12" BCI as rafters at that span and 16" OC (this is coming from a fuzzy memory - could be 12" OC). But I would think with a shed style roof you may not notice the 90" short side, and could pick up the space difference (maybe for storage or mini loft) on the tall side?
If that's not a useable idea, could you go with cathedral style trusses? At 6'3" I am pretty hell bent on not giving up any interior height if I don't have to. Makes things feel small in a hurry.
Just a thought. Sounds like it will be a fun project!
|
|
gcrank1
Member
|
# Posted: 10 Mar 2022 11:40
Reply
A max height limit!
Is that so the house next door doesnt have its view blocked by your shackmansion?
|
|
Eric5000
Member
|
# Posted: 10 Mar 2022 15:46 - Edited by: Eric5000
Reply
So the plan is scissor trusses 6/12 exterior and 3/12 interior. The plate to peak is 67.5†interior is roughly half that. Barn truss are not allowed, nor lofts. 16ft from ground up. I would probably be OK going a little higher but the the agreement specifically says any building not meeting requirements without permission can be forced to be removed or adjusted. There is aLao a requirement that the highest pier can only be 12â€. I asked to go higher and was told they don’t care as long as I meet the 16ft total height.
I do have options, cut wall height, switch to 5/12 pitch, remove raised energy heal, or stick with 15†Crawl space. Ideally I wanted 24†crawl space but 20†wouldn’t be terrible.
Not sure where they came up with 16ft or why. It’s the government is all I can say. I even asked if I could go 18x26 or 28 but no, max wall length is 24ft and 480sq. Ft max. I could settle for 18x24 but partners say no. Space is a premium for them.
Edit:The contract states building is 16ft max height with 8ft or shorter sidewalls. Then is states if built on piers the shortest pier shall be 12†or less. So the way it’s worded makes me believe that the building is measured from the pier not the ground.
|
|
Brettny
Member
|
# Posted: 10 Mar 2022 19:19
Reply
Quoting: Eric5000 would probably be OK going a little higher but the the agreement specifically says any building not meeting requirements without permission can be forced to be removed or adjusted
So get permission. Have you contacted the building dept?
|
|
gcrank1
Member
|
# Posted: 10 Mar 2022 22:19
Reply
Assume Nothing
Thinking you know what 'they mean' without it specified completely Will Bite You somewhere in this project.
|
|
Eric5000
Member
|
# Posted: 11 Mar 2022 11:13
Reply
Ok, I got clarification from the department head that the 12†pier is not included in the height. Basically the 16ft rule is so it would be difficult to use a loft which they don’t want. The confusion was from the admin person I spoke with previously who stated it was from the ground.
|
|
Eric5000
Member
|
# Posted: 11 Mar 2022 20:52
Reply
Getting closer to final plans. One area I’m not quite sure about is the porch. The plan is to extend the gable end with 3 additional scissor trusses to have a 6ft covered porch. We will frame in a 12†overhang for a total of 7ft roof extension. The porch floor will be added separate from the building. The front support will be 3 4x4 or larger vertical spanning the 20ft width. I haven’t figured yet how to support the trusses over the open span. Should I frame it into the cabin wall and treat it like a door opening? Or use another post attached to the side of the building? I haven’t been able to find any plans that detail this. Any help would be appreciated. Thanks
|
|
Brettny
Member
|
# Posted: 12 Mar 2022 07:42
Reply
Treat it like a door opening in your plans.
|
|
Eric5000
Member
|
# Posted: 13 Jul 2022 10:45
Reply
Just returning to add some pictures of our hunting shack cabin build. 20x24 with 6ft covered porch. We will be having it spray foamed. 2â€in walls and floor. Installer is pushing for 3†under roof. My plan was to use r38 batts in ceiling scissor trusses.
Question is will 3†of closed cell under roof be enough to keep snow from melting? I like the thought of using the foam vs batts for simplicity and also save time with out having to install a vapor barrier and sealing before wood ceiling. Any advice or experience would be helpful. Thanks
BC048C60F3274742B.jpeg
| 
653C6D3B03E64F01A.jpeg
| 
6E9ED27479F64A768.jpeg
| 
B8F6DBDC2E104974B.jpeg
|
|
|
Cedar Fever
Member
|
# Posted: 13 Jul 2022 11:30
Reply
Wow no windows. Thanks for sharing, the place is looking awesome! I have a bare metal roof and am stuck on insulating it. But if you have the spray foam guy out there doing walls and floor I would be very tempted to have him do the ceiling.
|
|
Eric5000
Member
|
# Posted: 13 Jul 2022 13:35
Reply
Windows are framed just waiting until foam is done.
|
|
|

