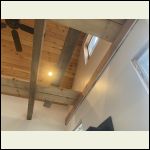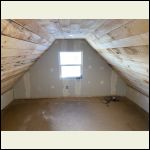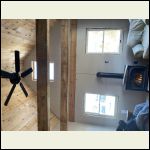|
| Author |
Message |
WILL1E
Moderator
|
# Posted: 25 Feb 2022 08:39
Reply
As most of you probably know, my gambrel ceiling at the cabin is progressing along. I've been thinking through my options of how i can finish it out that won't empty the wallet and will be manageable for me to do solo.
Drywall is obviously the cheapest option. However, except for the loft, lifting sheets up there ain't gonna be easy when my walls are 10' tall and the ceiling peak is at 18'. The only way i could make this manageable would be to run the sheets parallel to the rafters. For example, if you look at my attached photo you will see that my first leg is around 56" long. Since my rafters are 2' OC, i'd only have to lift and install a piece of drywall that's 56"x48".
I've found T&G "seconds" online locally, but that'll run just under $2 sq.ft. and i've got roughly 750 sq.ft. to cover. I'm not sure what "seconds" fully entails yet, but doing T&G would likely be the easiest and most manageable option.
Another thought i had was corrugate steel like that ribbed galvanized stuff. This would put me around $1500, which is the same price as the T&G option. My concern with this is that it will make the openness of the cabin loud.
So, anyone have any other suggestions?!

|
|
Irrigation Guy
Member
|
# Posted: 25 Feb 2022 08:52
Reply
I went to the local mill and bought 1x6 rough pine. It cost me just under $600 for the entire ceiling 36’ long. It went up really fast too.
B147E7EB3F1E443B9.jpeg
| 
235B8576209A4DAB8.jpeg
| 
09B7AB360D4043F0A.jpeg
|  |
|
|
jhp
Member
|
# Posted: 25 Feb 2022 10:16
Reply
Drywall is a hard pass for me - its a mess to put in and its just boring when you're done.
I like a rougher look than the really nice prefinished end-match T&G. Something like Irrigation Guy did is pretty much perfect. I've also seen people rip down plywood sheets to planks and put that up with little or no gap and that came out nice.
I'd rather do metal than drywall for sure, but I'd probably go white over galvanized unless it was used and beat up. Clean, new galvanized on an inside ceiling just looks out of place IMO.
|
|
Brettny
Member
|
# Posted: 25 Feb 2022 10:30
Reply
I have 38 sheets of drywall in my living/kitchen and hallway. That includes 16ft pieces on 11' ceilings. It took me and my father about a month to mud it. Working on weekends together and nights by my self. I woupdnt do drywall up there either. You will get cracks no matter how you do it.
Save for the pine or metal. You could do a combination of wood and metal.
|
|
gcrank1
Member
|
# Posted: 25 Feb 2022 10:33
Reply
Board at a time and a nail gun. Ime, Do Not try to hammer nail overhead for anything but occasional work.
Man up and do the t&g, no gaps or odd thicknesses like with my current sawmill boards by the prev owner/builder  . Ime, unless dried and surface and edge milled they will be awkward to install and gap as they dry. . Ime, unless dried and surface and edge milled they will be awkward to install and gap as they dry.
|
|
Irrigation Guy
Member
|
# Posted: 25 Feb 2022 10:54
Reply
Quoting: gcrank1 Man up and do the t&g, no gaps or odd thicknesses like with my current sawmill boards by the prev owner/builder . Ime, unless dried and surface and edge milled they will be awkward to install and gap as they dry.
This is true but I like the rustic irregular look of the boards from the mill.
|
|
gcrank1
Member
|
# Posted: 25 Feb 2022 11:00
Reply
I know what you mean, ours is All sawmill boards, just cut, not milled the same, inside walls, ceiling and outside. We took to it right off visually; it says 'cabin' rather than 'small house' to us.
Coming from our build over 30yrs ago where I used t&g boxcar siding (the cheapest then, dont know now) and our home living room with cherry t&g I obviously am biased.
|
|
Irrigation Guy
Member
|
# Posted: 25 Feb 2022 11:27
Reply
Quoting: gcrank1 I know what you mean, ours is All sawmill boards, just cut, not milled the same, inside walls, ceiling and outside. We took to it right off visually; it says 'cabin' rather than 'small house' to us. Coming from our build over 30yrs ago where I used t&g boxcar siding (the cheapest then, dont know now) and our home living room with cherry t&g I obviously am biased.
I did a mix of rough wood and drywall to break it up a bit. Too much wood and I feel like the walls are closing in?
|
|
|
Steve961
Member
|
# Posted: 25 Feb 2022 11:49
Reply
I like the idea of corrugated metal sheets, but I'm biased since my cabin is built with shipping containers. I have not found my metal ceilings to be a problem with sound, but you do have a much greater open space up above. In doing a quick search it seems that corrugated surfaces do behave differently than flat surfaces when it comes to reflecting sound. This might be something to look into further.
The ease of installing lightweight corrugated panels would be very tempting, and I think they would give a distinctive look also.
|
|
travellerw
Member
|
# Posted: 25 Feb 2022 17:18
Reply
Oh man.. I have gone back and forth and forth and back.. and then around and around again..
I can't get tongue and groove pine up here for anywhere near a decent price. All the "seconds" I find are really terrible with holes where knots have fallen out. So I would need something behind to hide the poly!
Even though I'm not a fan, I have looked at some rough cut from the local mills. Again, VERY expensive and not the best quality.
I thought of metal roofing material on the inside as many industrial buildings have that. Maybe, but I'm not sold on the look. I think it would be too cold and stark.
Lately I have been thinking about ceiling tiles. Tacking them directly to the joists and then using "battens" to cover the seams. This would give it a board and batten type look. I would be looking at about $1.10/sqft. I also not super sure about the look. I think I would have to do a test area to see what it looked like.
Sigh.. Drywall is tough to beat for price. It works out to about $0.55/sqft after factoring in mud and tape. If do go that route, I will not be mudding the long seems at the "hips". Those will get battens to cover the seam. That will reduce the mudding and taping enormously. I will also use 16ft sheets so I only have 1 butt seam and its over the loft. I'm lucky to have 2 teenagers to help, but even then I think another person might be required.
No matter what, it a pretty big darn job!
|
|
Steve961
Member
|
# Posted: 25 Feb 2022 18:06
Reply
How about corrugated steel ceiling tiles.
.
|
|
ICC
Member
|
# Posted: 25 Feb 2022 18:08 - Edited by: ICC
Reply
Two things I like about drywall. 1. installed and jointed (mudded) it helps seal against air movement. 2. It can be painted whatever color you like and the color can be changed if you desire to change it. Ok, three things; #3, it can be covered with some other wall finishing material such as T&G, etc. The thin T&G (5/16" or so) is good for that and not all that expensive. Glue it on with panel adhesive; no nails.
Covering joints with battens can be effective as well. I have a ceiling in one room that is T&G clear coated, no stain, so it is a natural colored pine with trim around the perimeter that is clear coated redwood that has no sap-wood. Only the red wood. There are redwood 1x4 across the width every 4 feet.
I would be concerned about the acoustic properties of metal used as a ceiling cover. The fact that it would be corrugated might make that less of a problem or maybe not I have no first hand experience. Not applicable here, but I know they make special corrugated metal panels with many small perforations. That is used for acoustic control. The perforations let the sound waves through and the sound waves bounce around behind the special panel and do not get back into the room. Those panels do need a backer board. The studio we built had drywall under the perforated panels.
If the metal did cause an undesired echo effect the acoustics can be controlled by fabric panels like drapes hung over windows or here and there as decorative materials. Picture frames with fabric inserts instead of pictures work well.
|
|
Fanman
Member
|
# Posted: 25 Feb 2022 18:32
Reply
Drywall just seems "wrong" for a cabin.
I'm planning, subject to change, to use T&G for the living room / kitchen ceiling in our house, about 600sf. I did consider beaded plywood which I'm also using on the walls, but I don't want to deal with lifting 4x8 sheets into place, one plank at a time is a lot easier.
This probably doesn't help you, but our cabin, the 1920s part is locally sawn rough chestnut boards, the 1970s part is T&G pine, and the part I did about 15 years ago is T1-11 siding with the rough side down. But all of these are above the rafters, there's no insulation; they're the actual roof decking.
|
|
Champ7ac
Member
|
# Posted: 25 Feb 2022 20:27
Reply
I know that you are located in WI- so go on Craigslist in Madison. Under materials there is a company out of
Dodgeville that sells lots of cedar.
They sell seconds that work well depending on your application. They sell T&G as well.
I purchased cedar for my cabin there, and and it worked out great.
It might be worth checking out.
|
|
Brettny
Member
|
# Posted: 26 Feb 2022 07:22
Reply
Good thinking champ7ac. There are plenty of other sources for wall/ceiling covers becids what the big box store has.
|
|
paulz
Member
|
# Posted: 26 Feb 2022 09:38 - Edited by: paulz
Reply
Yep, I got my cedar T&G from a contractor that completed a big house and had it left over. Did my cabin ceiling with about 10 boards left over. Light as a feather, simple to install. 600 bucks. 12x25.
|
|
gcrank1
Member
|
# Posted: 26 Feb 2022 10:13
Reply
I generally like contrast too, the interplay of light/darker vs monotone is more 'interesting'. I initially made the mistake on cabin #1 using vintage barn boards I had salvaged; it was too dark. At least I realized it after only doing the back wall; was easy to pull down. We ended up doing much of the bottom third in 4" pine t&g and the top in a textured off-white compound that gave a roughish plaster look which really brightened up the interior.
The light pine ceiling reflected light downward nicely.
Our contrast came in the darker barn beams that I had used as the post & beam main skeleton frame.
All that to basically say 'dont go too dark'.....
|
|
Aklogcabin
Member
|
# Posted: 27 Feb 2022 11:28
Reply
I am using 1x6x8' TnG knotty pine. Cost was around $10.80 a board if I remember correctly. 200 boards. A couple clear top coats of water based finish will be 75 bucks or so. And I can put the finish on at home. Putting a topcoat on both sides of the boards to protect from excess moisture. Probably use a foam roller. I cut a 5 degree back cut on the ends of boards that meet and use a piece of scrap wood to tap any joints that need help as to not damage the final project.
My concern with drywall would be from it absorbing moisture and then getting a sag in it. Since its on a lid I would recommend using 3/4" thick instead of the 3/8". Or as stated drywall n fire tape and then glue them on. But that's extra labor n costs.
I am partial to wood and just sit look at the beauty of the natural wood. You have done a great job so far and your cabin looks real nice. But will all,get covered. You will be looking up at that ceiling a lot. And wood on the inside instead of drywall just seems to be a better combination in my eye.
My suggestion is to do it like you have invisioned it . Build it to your dream, and then you won't look back over the years n think how you could have done it.
BTW I'm impressed at your tenacity, you have a way of working out your issues n you don't give up.
Cabins looking good, stay positive
|
|
|

