|
| Author |
Message |
Aklogcabin
Member
|
# Posted: 1 Aug 2022 14:17
Reply
Hello folks. We're building our retirement home. I'm researching reflex insulation. I know folks use it for their cabins and wanted to know what you think. I'd be using it over the 1/2" plywood on the wall sides. 3/4" lathe to make up a dead air space. Closed cell insulation between studs.
Thank you
|
|
ICC
Member
|
# Posted: 1 Aug 2022 17:50
Reply
I believe the bubble type of reflective insulation to be a waste of money. The refective foil part, when facing an air space does increase thermal performance though. I really like the building panels with foil facing for sheathing the exterior. We finished many walls with foil faced foam (mostly polyiso) sheets, joints staggered and taped. Then 3/4†minimum thickness vertical furring with lap siding. Usually Hardie or Certainteed cement fiber lap siding for the fire resistance. Often we would apply all the foam sheet nsulation over the studs on the exterior. Often leave the stud bays empty as, for 1 reason that makes future plumbing & wiring retrofits easier and the electrical and plumbing inspections did not cause delay in getting the insulation in.
|
|
Irrigation Guy
Member
|
# Posted: 1 Aug 2022 19:09
Reply
I used it between the purlins and metal roof panels on my storage lean to. It has prevented condensation issues. Other than that I don’t think it will add much in the way of r value.
|
|
Aklogcabin
Member
|
# Posted: 2 Aug 2022 11:07 - Edited by: Aklogcabin
Reply
The research I've done says that I can add up to another r-21. It needs to be used as a system. With a sealed dead air space on each side. The spray urethane installation is just dead air space. And the insulation will not be installed until after the plumbing, electrical and other mechanical components. And inspected. I have an inspector hired to sign off on the entire project during construction.
There is a lot of science behind constructing a building envelope that is effective, efficient and practical. And still allow a building to breathe. Or have a fresh air component to replace stagnant air. Kinda surprised that after near 30 years ago when I went back to college for Refrigeration, heating, ventilation, air conditioning, air handling. And can still remember how to do the math.
Insulating a wall or home has to be considered as a unit when measuring effectiveness. Not individually for a total wall efficiency measurement. I believe that with the 5.5 inches n spray urethane at over r-7/ inch. And the use of the double faced reflex foil house wrap. Will bring my total wall r value to be over r-45. Near r-55.
The cost. Since I can use the reflex as a moisture barrier for the outside wall I don't need tyvex or tar paper. It'll be near a thousand bucks to buy the reflex. With Alaskan weather I believe I can amoratize my investment quickly.
Thanks for the help folks
|
|
gcrank1
Member
|
# Posted: 2 Aug 2022 12:45
Reply
The state of this insulation thing nowadays is waayyy beyond my pay grade....Im still retrofitting/piecing in rigid styro and f-bats 
If I was building a new place Id sure be incorporating this new-gen stuff.
|
|
Brettny
Member
|
# Posted: 2 Aug 2022 17:54
Reply
Quoting: Aklogcabin can add up to another r-21
Upto would be the key word here. I would look and see how they got r21 out of bubbe foil yet 3.5in thick fiberglass can only get r15
|
|
ICC
Member
|
# Posted: 2 Aug 2022 20:51
Reply
You, Aklogcabin, are absolutely correct with the statement about there being a lot of science to building design and construction. That seems to be not believed by many folks.
Quoting: Brettny Upto would be the key word here. I would look and see how they got r21 out of bubbe foil yet 3.5in thick fiberglass can only get r15
The "upto" is key.
I did research on reflective bubble wrap and other types of reflective materials a decade and a half ago or so. My impression was that there are many places the reflective surface combined with an air spece of at least 3/4" was good to great added value. But the bubble wrap air spaces added little to the overall R-value.
I recall that reflective bubble material had been shown to be more effective in a warm or hot climate than a cold climate; a 5 to 10% improvement in a warm/hot climate. That doesn't sound like an R-21 to me.
I am a believer in the value of reflective foils with an air space combined. Just not a believer in some of the claims being made for a lot of the shiny bubble stuff.
Depending on where I read I can find r-value claims for closed cell urethane ranging from a 6.0 to 7.0. I don't recall seeing an over 7.0 claim from a reputable source. My nature is the accept the lower, or less favorable number when presented with a range, so maybe 6 to 6.5 after it has aged.
|
|
gcrank1
Member
|
# Posted: 2 Aug 2022 21:02
Reply
Maybe that r-21 is missing the decimal place; ie, r-2.1?
|
|
|
travellerw
Member
|
# Posted: 3 Aug 2022 12:56
Reply
ICC and Gcrank have said most of what needs to be said..
However, I would encourage you to research. One thing mentioned in all the documents is the foil must remain clean. Any dirt or dust on the foil pretty much wipes out all thermal gains.
|
|
Aklogcabin
Member
|
# Posted: 21 Aug 2022 12:57
Reply
Hello all. I'm still evolving my research. Reflex is out. It's just not made for the purpose I need.
My current thinking is. 2x6 wall with 1/2" cdx plywood is done. A question about insulation. I'm thinking about 3" of open cell spray urethane first sprayed between the studs to seal any air gaps. Then bat insulation, r-13 or 3-1/2" rockwool or fiberglass insulation. 6 mil vapor barrier sealed with acustic butyl caulk, black death. On the outside of the plywood wall. A continuous insulation barrier made from polyizo. The 1"x4'x8' panels all seams will be taped with moisture barrier tape. Have the lid spray urethane under the metal roof, with air panels stapled to the bottom of the plywood on the roof. I will be using 3/4" TnG plywood on the trusses. With no interior support walls and a 6' overhang that will get extra wind shear because it's 6' I want to reduce truss flex. I'll be using snow brakes on the metal roof and we get lots of snow. For a thousand bucks more I felt it was worth the value in structural integrity.
Also thinking about using butyl tape ( thin 1-1/2" wide sticky on both sides). Where a window or door is installed between the plywood and insulation panels.
Another question, currently thinking that I will put 3/4"x1-1/2" wood lathe over the continuous insulation barrier, thermal break. On each stud 16" oc. I was going to completely box in the air gap and creating a still air gap. With lathe on the top and bottom plate running horizontally. But just read an article recommending not to. That the bottom and top should be left open for air circulation, basically a rain wall. The cold climate research center at our university recommends sealing it. I will follow their guidelines. Creating a still air insulating barrier. I will put 3/4"x6" pine boards with a good finish on both sides. nailed flat on the lathe and considering putting butyl tape over the lathe as another thermal break and to add extra seal around the galvinized nails holding the cladding on beforethesidinggetsnailedon. Permachink or similar product will be caulked on the top of each board as I go up. Making it look like a log house. Question, how thick or wide should it chinking be ? I'm thinking about 3/8" thick 3/4" wide. What do you all think about the astetics ? 1/2" wide maybe. The faces of small burled trees will be used for trim.
Here's a picture of the trusses going up so use all can see what I'm talking. 4" of pinkboard R-20 will go around the outside of the perimeter of the heated slab. And also running horizontally for 4' out from the foundation. 6% slope for drainage.
I put more heat tubing in than is typically used around here according to the expert who installed it. I placed it at 8" on center. Believing that more thermal mass will help keep the boiler from short cycling and more protection from the minus 40 stuff. R-20 ridgid insulation is under the cement.
Anyhows, folks here are always helpful and have done lots of research and actually doing it. So any help would be greatly appreciated. You only get one chance.
I also believe that the extra costs with the open cell insulation and continuous insulation barrier around the outside. Using butyl tape on all openings of the insulation barrier to help seal around nails and thermal bridging can be amoratized fairly quickly with 6 $ diesel fuel. Also putting in a fuel oil drip stove in the living room. I've burned wood for 40 plus years and I enjoy the ambiance of the flames and no electricity needed to run. The modern drip stoves look like a wood stove.
Thanks folks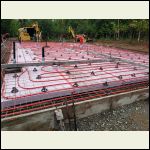
Before the pour, heating tube layout
|  |  |  |
|
|
Irrigation Guy
Member
|
# Posted: 21 Aug 2022 16:16
Reply
If you are doing spray foam why not go with closed cell and fill the wall then you don’t need any of that other stuff.
|
|
Aklogcabin
Member
|
# Posted: 24 Aug 2022 13:29
Reply
Thanks I G. I'm not thinking spray foam the entire wall cavity with closed cell, or open, because of costs. According to the information I've researched the open cell, near 1/4 the cost of closed cell, is better for a flash coat because it will fill in any air gaps better. And it's suggested that 3" be used for maximum value. Cost and energy value. If I did decide to cut my labor cost/ time and completely fill the wall cavity I would used open cell as it can be trimmed much easier. But I could get the same total value using 1/2 open cell spray insulation to flash coat and seal, help with overall structural integrity and then use batt insulation because it's cheaper.
I'm not so much concerned about cutting costs as I am for energy efficiency. The extra costs up front will be amoratized fairly fast I believe.
Summarize, flash coat the inside of the walls with 3" of open cell spray urethane then put in batts. But still strongly considering just having the whole wall sprayed full. I need to make up time. And a 6 mil vapor barrier on the inside. Outside of the 1/2" plywood would be 1" of polyizo continuous insulation barrier. This will be my thermal barrier. 3/4"x1-1/2" wood lathe to create a sealed still air barrier then the wood siding boards.
Again all , thank you for any advice I consider it all constructive. And there are lots of cabin in cold county so hopefully others can learn also.
Lot of new ways have been developed for energy efficient and I've been out of the main loop for a few years. Now if we could only actually get the materials.
We did get most of the windows bought finally so I can get those framed in. Just gotta finish rolling the trusses. Since this is probably going to end up with me n my beautiful wife doing this. And I have a broken neck to boot. I plan on having her use the boom truck with a 12v winch mounted on the boom. I'll tip them with the winch. After the trusses are rolled I'll use a pallet puller clamp to pull the 3/4" TnG plywood sheathing up using the winch. I can lift the plywood up to the roof with my old backhoe. This is soooo much like building a cabin in the bush. Better figure out how to do it by yourself.
I did get some pictures of the walls
Moving forward, always moving forward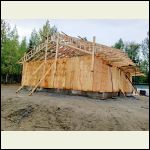
North wall
| 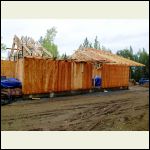
East wall
| 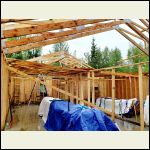
Looking up
| 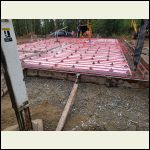
Before the pour
|
|
|
|

