|
| Author |
Message |
Tim
Member
|
# Posted: 29 Oct 2011 07:37
Reply
I would love to see some ideas for interior space saving storage. For example, I had the idea of making small, 22"X24" plywood boxes about 16 inches deep, and setting them between my floor joists with trap door lids. They could even be made of cedar plywood. They would be great for storing out of season clothing, etc. Any other ideas?
Pics of things you do would be great!
Tim
|
|
Just
Member
|
# Posted: 29 Oct 2011 20:21
Reply
utilize all wall cavities insulate with foam to make space.
small windows to save wall space always window and screen in door.
all doors open out .
second or third step of loft ladder made larger to allow for seating
basement or crawl space under cabin 'storage'
lower ceilings in main floor allow larger loft space
hip roof gives more loft space with less height .
just a few i'm sure ther's more lets hear' em
|
|
larryh
Member
|
# Posted: 29 Oct 2011 23:23
Reply
I saw an article once about a small apartment in NY that had a lot of storage by having cabinets that went around most of the main rooms wall space about three feet tall. It served as a way to hold lamps with pictures over them and the cabinets held a large music collection with stereo or hi fi equipment. But it could be general storage if doors were on them. The strangest thing was that it had a very limited kitchen that consisted of what looked like a closet in the corner. When you opened the door it had a set of shelves on the inside of it for storage of foods and utensils and the interior had a shelf with a small two burner cooking stove and a small sink. Over it had open storage for pots and pans, and underneath it had a small ice box and storage. It left the main room, ( which was the only room) for all appearances as a large living room. I believe it also had a Murphy wall bed as well.
|
|
bugs
Member
|
# Posted: 30 Oct 2011 11:02
Reply
For our little (77 sq ft) shack we have learned to keep the amount of items needed to be stored to a minimum. That is the big one I think.
The rest is fairly straight forward. Use the vertical wall space for shelves while still allowing for seating under the shelves. Plastic storage containers go under the cots. Put in corner shelves where possible.
The big space saver for us was not having the clearances to put in even a tiny sardine type wood stove. That has saved a lot of space. We will soon fingers crossed have a wall mounted heater installed. This will save floor space as well.
Another way to look at things tho, and to keep in mind, is to think that whatever you build/use will become habitat for wasps, squirrels, mice, etc etc. So you have to keep things vermin proof and/or easily cleaned.
|
|
Just
Member
|
# Posted: 30 Oct 2011 11:19
Reply
Quoting: bugs amount of items needed to be stored to a minimum. That is the big one I think.
It's hard telling friends you just do not have room for the 12 christmas mugs," they no longer have room for "at your cabin !! Right on Bugs ..
|
|
PlicketyCat
Member
|
# Posted: 26 Nov 2011 21:11
Reply
Don't let the space in stairs and staircases go to waste:
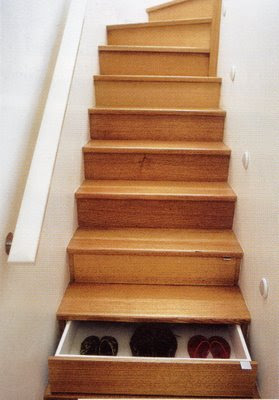



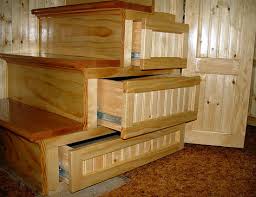

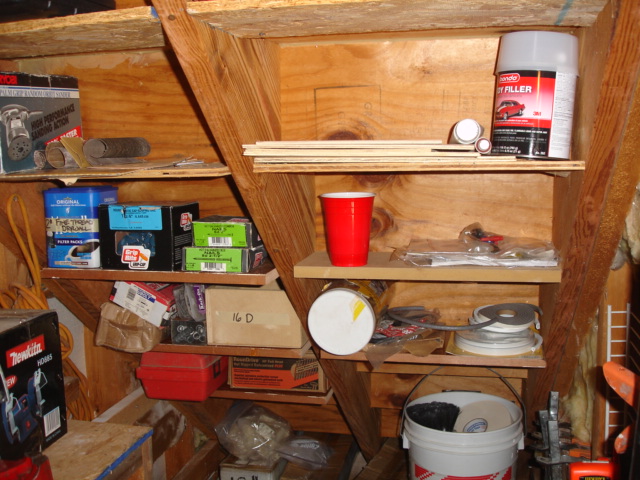
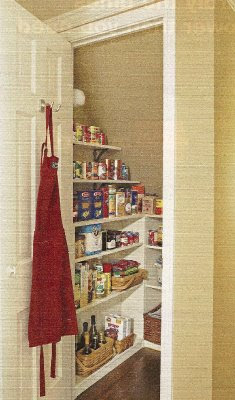
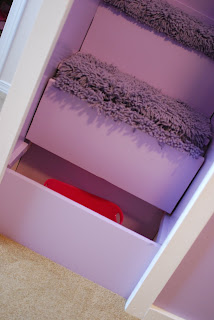
And don't waste space in any exposed joists or rafters either:

Or under cabinets:

Or under beds:
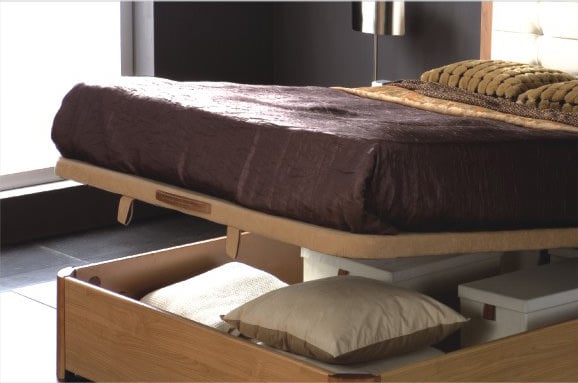
Or in weird corners:

|
|
PlicketyCat
Member
|
# Posted: 26 Nov 2011 21:35
Reply
Consider folding, nesting, collapsing and hanging


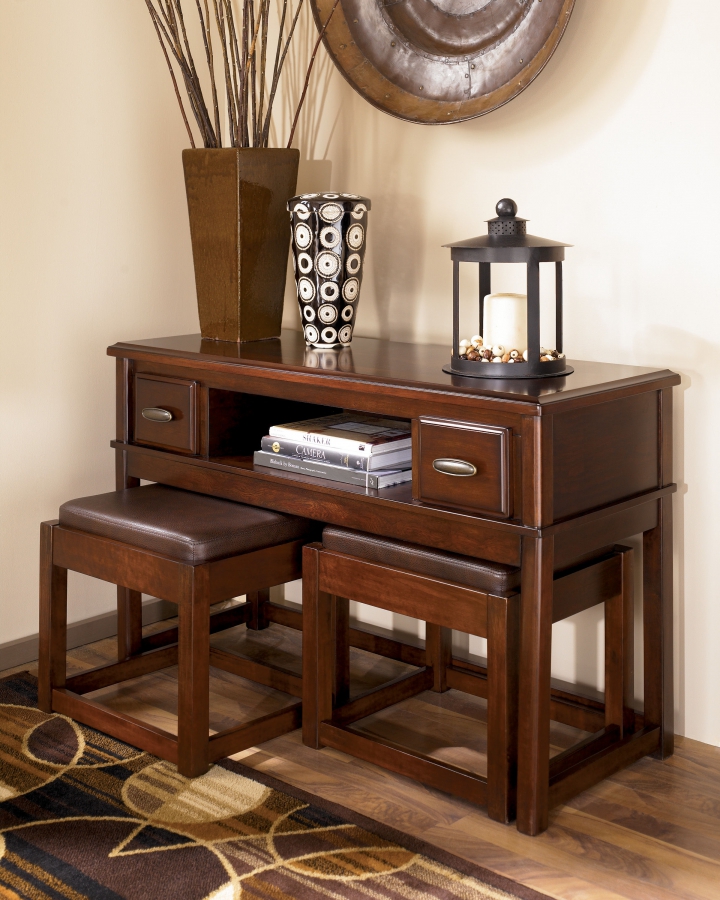







|
|
hattie
Member
|
# Posted: 27 Nov 2011 00:14
Reply
Quoting: Just It's hard telling friends you just do not have room for the 12 christmas mugs," they no longer have room for "at your cabin !!
I sure can relate to this one. My mom wanted to leave me her dining room set when she passes. I explained we have no room. She couldn't understand until we brought her out here to stay with us. She looked around and then the lightbulb went on that, nope, we don't have room for anything other than what we have now. *S*
PlicketyCat - those are amazing photos of space saving ideas!!!! I especially like the storage under and behind the stairs. Who'd a thunk you could put all that in there!!!
|
|
|
Tim
Member
|
# Posted: 3 Dec 2011 06:42
Reply
Quoting: PlicketyCat Don't let the space in stairs and staircases go to waste:
Wow! Great post, thanks for all the pictures......Wonderful ideas!!
|
|
Tim
Member
|
# Posted: 3 Dec 2011 06:44
Reply
Thank you everybody!! Now, I can't wait to finish the interior. I guess I better insulate first though. lol....
Tim
|
|
trollbridge
Member
|
# Posted: 3 Dec 2011 11:35
Reply
Bunk beds are an obvious one too.
One suggestion if you have one close by is to roam around an IKEA store. In their little "apartments' they have set up there are all sorts of space saving ideas that are fun and easy. It truely is amazing how comfortable they can make a very small space.
|
|
Anonymous
|
# Posted: 14 Mar 2012 18:38
Reply
Hi Tim---I just came across this website and wanted to tell you that we found what is called a storage bed that uses a hydraulic lift system with a 15" base for tons of storage. We just bought one for our teenage daughter who has a very small room and it's like adding a full closet. Best of all, my husband was able to assemble it in about 35 minutes!
...
Lauren
|
|
squidkid
Member
|
# Posted: 14 Mar 2012 19:56
Reply
Just a couple bed thoughts..............triple bunk beds. If you have the ceiling height, adults in the middle bunk and younger more agile get top and bottom bunk. the low bunk could only be a foot off the floor.
Another bed idea we've been kicking around is framing a bed(2x6 with osb bottom) insert mattress. Hinged to a side wall. When not in use, lift frame up flat against wall and hook and latch it in place.
|
|
maine_island
Member
|
# Posted: 15 Mar 2012 20:54
Reply
the first photo shows drawers that pull out from the front of steps. if one of them is left open it will cause a terrible unexpected misstep. better to have drawers or shelves accessible from the side, as many of the other photos show.
|
|
exsailor
Member
|
# Posted: 16 Mar 2012 15:51
Reply
The triple bunk bed brings back memories of the locker beds in Navy berthing compartments stacked three high. They were called coffin lockers. There was a three inch foam mattress on top of the locker lid. There was about a 3 quarter inch square ridge around the edge of the lid kept the mattress on the lid and provide rigidity for the lockable locker lid.
|
|
|

