| . 1 . 2 . >> |
| Author |
Message |
crosswind
Member
|
# Posted: 9 Nov 2011 14:34
Reply
Its been a long summer but here are some pics of our projects.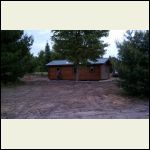
cabin_2011.1.jpg
| 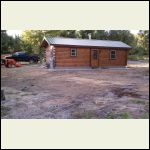
cabin_2011.jpg
| 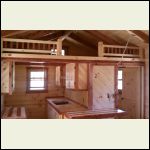
inside.jpg
|  |
|
|
Montanan
Member
|
# Posted: 9 Nov 2011 15:36
Reply
What a great cabin! I really like the different colored stains on the interior. And that interior door is gorgeous.
When did you start? What is the foundation type? What size is this? In other words, details, please! :)
|
|
customrunner
Member
|
# Posted: 9 Nov 2011 18:47
Reply
more picks and info please, looks great
|
|
trollbridge
Member
|
# Posted: 9 Nov 2011 21:28
Reply
Welcome! Thanks for sharing. Your cabin looks warm and cozy.
|
|
neb
Member
|
# Posted: 9 Nov 2011 21:34
Reply
Looks like you have done a great job. Very very nice.
|
|
crosswind
Member
|
# Posted: 10 Nov 2011 08:37
Reply
I can't take the credit for building it. These are built by an amish fellow in central Ohio. Our part to do was the foundation, plumbing, septic and field, electrical,wood stove, and bathroom fixtures.Oh and the kitchen sink.LOL
Size is 12 X 30 . I have lots of pics from start to present. I will post some.
|
|
Bevis
Member
|
# Posted: 10 Nov 2011 11:28
Reply
yes more pics, start to finish... Nice cabin though
|
|
crosswind
Member
|
# Posted: 10 Nov 2011 15:24
Reply
Our first steps were to clear the sites and form our concrete pads. We are doing two cabins.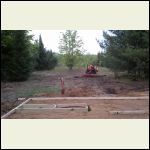
forms.jpg
| 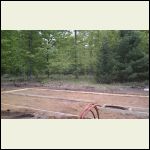
forms1.jpg
| 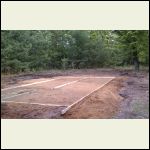
forms2.jpg
|  |
|
|
|
crosswind
Member
|
# Posted: 10 Nov 2011 15:28
Reply
After they were formed we poured the concrete. We poured a 2ft by 8 ft crawl space by 1ft deep for access to our plumbing that will later go into the cabins.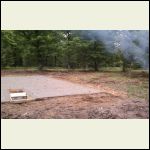
slab.jpg
| 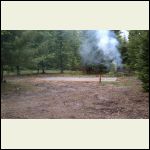
slab1.jpg
| 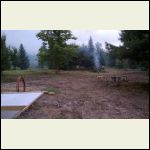
slab2.jpg
| 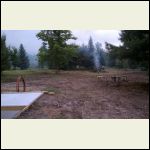
slab3.jpg
|
|
|
crosswind
Member
|
# Posted: 11 Nov 2011 08:11
Reply
Once we had the concrete pads poured delivery was scheduled. Of course it had to be pouring rain for the mile long trip down the two track dirt road.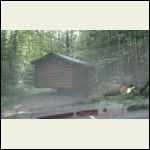
delivery.jpg
| 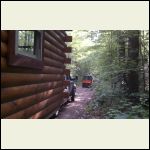
delivery1.jpg
| 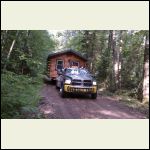
delivery2.jpg
| 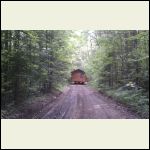
delivery3.jpg
|
|
|
crosswind
Member
|
# Posted: 11 Nov 2011 08:19
Reply
After the cabins were set we began working on the electrical and plumbing.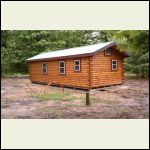
my_cab1.jpg
| 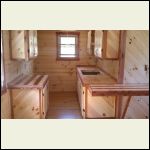
kitch.jpg
| 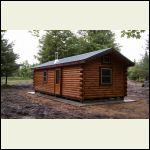
my_cab.jpg
| 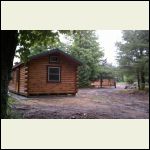
both_cabins.jpg
|
|
|
crosswind
Member
|
# Posted: 11 Nov 2011 08:22
Reply
Each cabin has a septic and leach field.And also an outdoor privy.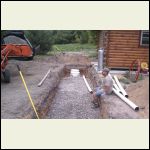
septic_sys.1.jpg
| 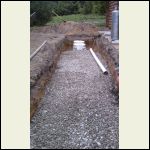
septic_sys_2.jpg
| 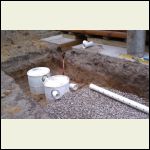
septic_sys_3.jpg
| 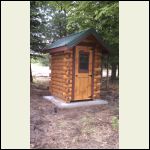
outhouse1.jpg
|
|
|
crosswind
Member
|
# Posted: 11 Nov 2011 08:27
Reply
With our plumbing drains finished we started on inside plumbing fixtures.
The first pic is of the unfinished bath. The others show the finished bath short of some trim work to be done yet.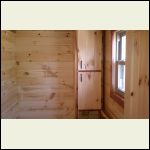
bathrm_unfinishred.j.jpg
| 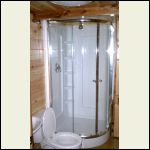
bath_shower.jpg
| 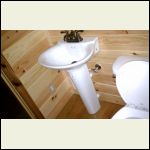
bath_sink.jpg
|  |
|
|
crosswind
Member
|
# Posted: 11 Nov 2011 08:35
Reply
The floors of these cabins are constructed of 6x6 treated beams and covered with 2 in treated tounge and groove. We set ours on additional 6x6's to give us 1 ft of height.
We the enclosed the sides with rock faced siding, to help keep snow and debri from blowing under the cabins.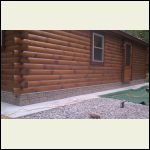
skirting.jpg
| 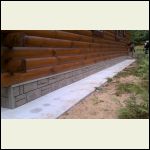
skirting1.jpg
| 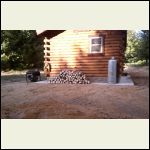
k_cab_2.jpg
|  |
|
|
crosswind
Member
|
# Posted: 11 Nov 2011 08:40
Reply
The cabins are heated with woodburners. Those were added, no pics yet of those, and the well was drilled and water lines hooked up. that is where we stopped for the season. Took a little time away from the work to enjoy the fall and do some grouse hunting.
|
|
jrbarnard
Member
|
# Posted: 11 Nov 2011 08:42
Reply
I love the loft area, but how do you get up there?;)
I have been trying to work in a loft without making the rafters higher, and that right there shows it can be done. I just wanted a liiiiiiitttle extra storage/bed room.
Russ
|
|
old buddy
Member
|
# Posted: 11 Nov 2011 10:13
Reply
I think your place looks very warm and cozy. I really like the interior trim! Are you in a development with other cabins? You'll have some really good times there. Is it your first cabin? Old Old Buddy
|
|
crosswind
Member
|
# Posted: 11 Nov 2011 11:49
Reply
Russ that is how I get up there. There is a loft on both ends in mine. My brother has just the loft on one end only.
The loft is only about 40 inches in the center. We just use them for storage of gear and such. We did mount our water heaters in the loft above the kitchen/bath end.
Old Buddy the trim and rafters are made of red cedar.Both of these cabins sit on a forty acre parcel we own. It is a mile back into our place off the dirt road.
|
|
crosswind
Member
|
# Posted: 11 Nov 2011 11:52
Reply
More interior pics.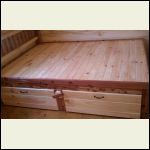
bed.jpg
| 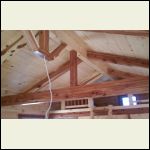
cabin_inside1.jpg
| 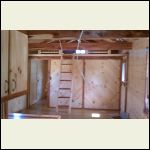
cabin_inside3.jpg
| 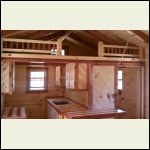
cabin_inside4.jpg
|
|
|
hattie
Member
|
# Posted: 11 Nov 2011 13:03
Reply
I just love all the wood inside your place. The kitchen is to die for and that bed looks beautiful too! Great work!!!!
|
|
fthurber
Member
|
# Posted: 13 Nov 2011 17:24
Reply
Now that's what I call a neat cabin.
Can I ask how much you Amish friend charged for such a beautiful place?
|
|
Anonymous
|
# Posted: 14 Nov 2011 06:02
Reply
Quoting: SquidLips Can I ask how much you Amish friend charged for such a beautiful place?
And/or contact information?
|
|
turkeyhunter
Member
|
# Posted: 14 Nov 2011 06:18
Reply
beautiful cabin
|
|
cabingal3
Member
|
# Posted: 14 Nov 2011 07:46
Reply
very very nice place.u all did a really good job.thank u for sharing.
|
|
crosswind
Member
|
# Posted: 16 Nov 2011 09:49
Reply
SquidLips
Contact info for the cabin is Ivan Mast. He is in Sugarcreek Ohio. Super nice guy. The price will vary greatly depending on content. Ivan's number is 330 852 2450
|
|
Tim
Member
|
# Posted: 16 Nov 2011 12:10
Reply
Crosswind,
Very nice cabin! I love the interior.
We are building our little cabin just north of Dover. Sugarcreek is about 20 miles from my build site! Stop by sometime. :-)
www.littlehouseonthehill.weebly.com
Tim
|
|
crosswind
Member
|
# Posted: 18 Nov 2011 11:58
Reply
Quoting: Montanan When did you start? What is the foundation type? What size is this? In other words, details, please!
Foundation is a concrete pad with 2 extra feet in length and width around the cabin.We built in a 2ft X8 ft crawl space for access for plumbing work. Cabin size is 12 X 30.
|
|
revid
Member
|
# Posted: 1 Apr 2016 06:43
Reply
wow great looking cabin,butt and pass method. I am in the process of building one now,well looking for tips and pointers on how to build,lol. I wonder does the builder of that cabin have a website or email? Would love to pick his brains for ideas.
|
|
revid
Member
|
# Posted: 3 Apr 2016 07:06 - Edited by: revid
Reply
wow great looking cabin.
|
|
Sheeterdan
Member
|
# Posted: 13 Aug 2016 13:56
Reply
So how did the cabins turn out . How do you like the cabins, and quality of the workmanship on the cabins.
|
|
| . 1 . 2 . >> |

