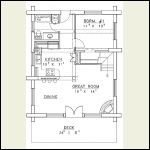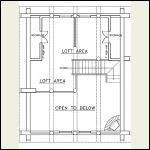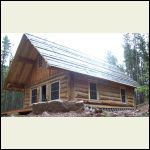|
| Author |
Message |
antler
Member
|
# Posted: 8 Dec 2011 01:37
Reply
Well I'm still in the early process of a cabin, but it's been put on the back burner for a bit until I buy a house and get settled into that. I've almost got the ok to build on the land, just a little more paperwork on it. I have a nice big plot next to a big lake, with a small stream running left of the build site about 30ft.
I'm still unsure of what size I want my cabin. I want a-frame style, with loft. I'm stuck between going 24x24 and having a small bedroom main floor and little larger bedroom in loft, or 18x24 w/ 6ft covered deck (24x24 footprint), one bedroom in loft and futon for guests in living area. Bath will consist of stand-up shower, toilet, sink. Kitchen: small propane fridge, large wood burning stove/range unit for heat/cooking. Can you guys help me out with a floor plan? I'm unsure of where my stairs should be or my stove for best heat distribution, etc, etc.
I'll post a pic tomorrow with my basic idea I drawed out, not sure if it's any good just an idea. All you guys with your fancy design programs please chime in and help me out with some ideas!
|
|
Anonymous
|
# Posted: 8 Dec 2011 02:03
Reply
There are a couple free plans for an A-Frame that you could reference here http://www.ag.ndsu.edu/extension-aben/buildingplans/housing ..provided by university
|
|
toofewweekends
|
# Posted: 8 Dec 2011 02:29
Reply
If you're looking at a steep pitch A frame, like a 12-12, consider at least partial walls so that you get more useable space on the first floor. Those tight triangle spaces are annoying in a loft (I say with authority and bruises on my head), but make things like appliances and kitchen storage a real pain on the first floor.
|
|
trollbridge
Member
|
# Posted: 8 Dec 2011 10:15
Reply
Member Jeremy165 has a cool A Frame look-you might take a peek at his building thread.
One consideration-not sure how often you have to "get up" during the night but it is kinda hard to stumble down stairs especially if they are steep or a ladder type so that may be a vote for a downstairs bedroom:) though hate to see you give up on a covered porch-sure there is a way to do both.
|
|
antler
Member
|
# Posted: 10 Dec 2011 02:05
Reply
The getting up in the night isn't a problem. We don't mind have to run down the stairs. I will be having full 8' walls, with 12 on 12 roof or similar. I have looked at just about every plan I could find for the size I want, but 99% of them have laundry and range with full size refrigerator. My range will also be my only source of heat, and will be wood burning, so cannot be placed into a countertop, and should be close to the center of the structure. Basically this will be a weekend getaway to relax and do lots of hunting and fishing.
|
|
antler
Member
|
# Posted: 4 Jan 2012 13:50 - Edited by: antler
Reply
Ok guys I have found something close enough for what I want. It's going to be 18x24 with the 6ft deck to make it a 24x24 footprint. Just wondering what everyone thinks. Have a look at the pictures below!


For the layout this should work fine for me, but I will be adding a small wood stove. It will be located at the front, in the left corner. I'd like everyone's comments whether they be good or bad!
|
|
Montanan
Member
|
# Posted: 4 Jan 2012 14:07
Reply
We started with a similar plan and ended up with a 22x26' footprint- 10' sidewalls and a 12/12 pitch roof. The original floor plan is below. As you can see, we planned on a main floor bedroom. Once the shell was built however, we decided to leave all the main floor open and put all the sleeping space in the loft. We have a 3/4 loft with a "bunk style" sleeping area in the back half of the cabin and a futon in the front section (open to below.)
I am not sure you'll be able to accomplish this floor plan with the footprint you have (it says the main floor is only 392 sf.) If you plan to have 2 bedrooms upstairs, you will likely need an entire second story, rather than a loft, as the pitch of the roof will make a LOT of that space unusable (ceiling too low.) We have 572 sf on the main floor and we would still have trouble getting 2 usable bedrooms there.
Hope this helps.
Main floor- we opted not to do the walls and left it as a big great room
| 
This shows only a half loft, but we made it 3/4 (only the 1/4 over the stove corner is open to above
|  |  |
|
|
Montanan
Member
|
# Posted: 4 Jan 2012 14:08 - Edited by: Montanan
Reply
Note: ignore the 24x8' notation- ours is actually 22x8' as a porch. Sorry about that.
Here's an exterior shot- similar to the style of your inspiration pic.
|  |  |  |
|
|
|
antler
Member
|
# Posted: 4 Jan 2012 19:46
Reply
Very nice cabin! The plan I posted above is a 22x19 plan, it's just a guideline for my 18x22 design. I think I should be ok with loft room. That plan is designed for a roof similar to my intentions, and the loft will be sleeping quarters only, so no need for extra space. The "open to below" area will not be open to below, that will be my storage area.
|
|
maine_island
Member
|
# Posted: 5 Jan 2012 13:33 - Edited by: maine_island
Reply
antler, your photo is a 1-1/2 story, not an A-frame - which is good, as it gives much more usable area upstairs.
i do notice there are no closets in your floor plan - except for the area under the stairs on the ground floor, which could be a coat closet or a pantry (or both).
of course you could use an armoire in each bedroom to hang clothes, and wall hooks or a clothes tree on the ground floor for coats, but it would probably be better to have more built-in storage.
for example upstairs if you swap the positions of the storage room and the smaller bedroom, i.e. put the small bedroom where "open to below" is shown, then the area in the very corner, where the stairway turns, there will be unused space for a closet - either full depth down to the floor, or at least 3/4 depth down to 2 feet above the floor, where clothes can be hung. that space would be above your head as you start to go up the stairs, and so is otherwise unused.
then that means your "lumber room" or storage room would be where the smaller bedroom is now, and a portion of it could be dedicated to a closet for the larger bedroom, i.e. the large bedroom closet would stick into a portion of the storage room.
|
|
antler
Member
|
# Posted: 6 Jan 2012 09:41
Reply
That's a very good idea! There will be some coat racks and the closet under the stairs will store our outdoor suits. In my case we won't need anywhere to actually store our clothes, this cabin is just going to be a weekend get away for me and the wife and the cabin won't be heated while we're not there, so well be bringing our clothing back and forth with us. This is great input guys I love it!
|
|
diggerman
Member
|
# Posted: 10 Jan 2012 09:14
Reply
First of all Hi out there whom wish to build a small Cabin I found a Free Homesteaders Cabin 12 ft * 24 ft with Loft from Free Tiny House Design.com, this free plan gives abought every think needed to take this Plan on board to build, but first I had to covert this to Metric Dimentions and modify my palns I fist as a Englishman I wish to have a Inglnock Fire Place with this in mind the seconed floor over the Bathroom was the Loft 2600cm deep and front 1400cm deep the walk put on one side this was 1500 width this area gave a very usefull Area to put the Fire pace so from the front inwards 4 meters total length used stove in center line an deather Side I shall build Monk seating thay are of wood with high backs and extened to the width of 1200cm with Brick Pillers and Rear walls of Brickwoork the Stove Chemney will be enclosed in Brick from Seconed floor on wards with Steel Lining Hear in Hungary products cost moore than others so main Frame 5*15 cm fix external 75mm woodwoolESP 15cm Rockwool 25mm wood wool the spot fix Plaster board dirct to last coat of Woodwool ESP
The woodwool external will have a 18-20mm waterprof render coat couler coat to finsh off
Concreat slap foundation over lay with Wood wool 50mm the scread
Roof hear concreat roof tiles are less to use than OSB & Shigles
So have a read come back with qustians Stew
|
|
toofewweekends
|
# Posted: 11 Jan 2012 01:28
Reply
Not sure where you are building, but where we are in Alaska with heavy snowfall you can't go wrong with 3 things:
-- big windows on the south; nice in summer and especially in winter.
-- large eaves, get the sliding snow (or rain) as far away from walls as you can.
-- large covered porch and/or arctic entry for dumping boots, coats and other wet, snowy stuff before you walk inside.
|
|
diggerman
Member
|
# Posted: 11 Jan 2012 02:16
Reply
First the New Cabin witch may go ahead is Town Near to Budapest Hungary on a Elevated PLot South Facing
Windows all are only 90*120cm tripl glazing at a cost of abought £120.00 each
|
|
|

