|
| Author |
Message |
dfosson
Member
|
# Posted: 12 Dec 2011 21:14
Reply
My Ohio cabin was built using 2x10s bolted, glued and nailed together to span the 24' width for hanging rafters from. It was a 'poor man's' beam as I know there are plenty of cabins built with a solid, 1 piece ridge beam. I still wanted it to look like a single beam so once the ceiling paneling was installed, I stained a 1 x 6 hickory finish board that was installed under the exposed pair of 2x10s. From the floor level (it is ~13' high) it looks like a single beam. Just curious if anyone else did something similar or did everyone just pay for a full length show beam? I'll post pictures next time I go up to the cabin with a camera.
|
|
dfosson
Member
|
# Posted: 12 Dec 2011 21:40
Reply
Found this picture of the double 2x10s before insulating and finishing the ceiling. I'll post a picture of the finished ceiling later.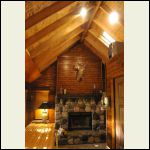
ceiling work
| 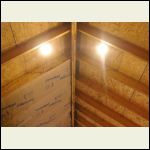
ceiling work too
|  |  |
|
|
trollbridge
Member
|
# Posted: 12 Dec 2011 21:45
Reply
We sandwiched together 2 LVL's for our beam(2x12's) and plan on 'wrapping' them to make it look like one solid beam. Our wiring for our ceiling fans will be within that and the ceiling fans will mount on the beams also.
|
|
Borrego
Member
|
# Posted: 12 Dec 2011 21:48
Reply
Quoting: trollbridge We sandwiched together 2 LVL's for our beam(2x12's) and plan on 'wrapping' them to make it look like one solid beam. Our wiring for our ceiling fans will be within that and the ceiling fans will mount on the beams also.
That's smart!
|
|
Just
Member
|
# Posted: 12 Dec 2011 22:08
Reply
we had 3 2x10's we stained them dark brown to give some contrast to the light pine they looked good .. also had wiring and fans attached ..
|
|
Icebear
Member
|
# Posted: 13 Dec 2011 01:41
Reply
I used an 4x11 single beam, milled for the job. 22' span. It was expensive, single most expensive item for the cabin but it is brilliant.
|
|
jrbarnard
Member
|
# Posted: 13 Dec 2011 07:01
Reply
I plan to use dual 2x12's to span 28 ft.. the cost makes it brilliant too :p
R
|
|
MtnDon
Member
|
# Posted: 13 Dec 2011 10:12
Reply
What you use in part depends on whether or not you plan on a true ridge beam, one that supports roof load, or a ridge board that is simply a spacer and alignment device for standard rafters. Ridge boards do not carry load, but there's nothing to stop one from making it more massive or only massive appearing for aesthetics.
|
|
|
trollbridge
Member
|
# Posted: 13 Dec 2011 10:18
Reply
The problem with one solid ridge beam is transporting it. I know we couldn't trailer 26' of beam.
I would love to hear how installing your ridge beams went. I watched, and snapped pictures but mostly tried to not have a heart attack!!! I was so afraid someone would get hurt if that beast came crashing down while raising it the 23 feet to it's resting place. How did you all go about getting yours into place?
|
|
dfosson
Member
|
# Posted: 18 Dec 2011 17:13
Reply
Here is my finished ceiling with my ridge beam capped with hickory.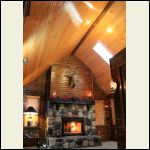
cabin ceiling
| 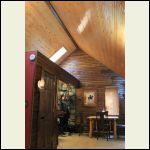
south view
| 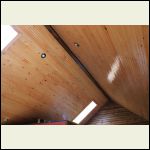
ridge beam
|  |
|
|
neb
Member
|
# Posted: 18 Dec 2011 18:00
Reply
dfosson
Sure looks good. That is very nice.
|
|
turkeyhunter
Member
|
# Posted: 18 Dec 2011 21:38
Reply
Quoting: neb Sure looks good. That is very nice.
x 2
and the fireplace is awesome---and nice buck as well.
|
|
dfosson
Member
|
# Posted: 20 Dec 2011 17:12
Reply
I have a brother that owns a log home manufacturing company in Mars Hill NC, he taught me how to cut a rafter and use it for a pattern to hang on a ridge beam. I'm very pleased that my rafters were very even. Not only on 24" centers which was very convenient when cutting the ceiling boards but there was no uneven sagging. I recommend this approach to cabin buiding in lieu of pre-fabricated trusses.
|
|
45north
Member
|
# Posted: 29 Dec 2011 04:16
Reply
I did use a solid ridge pole but it is far from a show piece. I searched for many hours for the right fire killed standing dead tree, cut it down and towed it home with my snowmachine. It is 37 ft. long and about 13 to 14 inches at the butt end.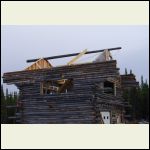
IMGP1145.JPG
| 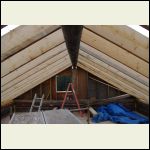
IMGP1190.JPG
| 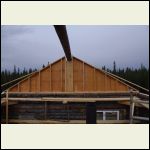
IMGP1150.JPG
| 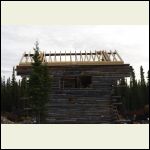
IMGP1157.JPG
|
|
|
dfosson
Member
|
# Posted: 29 Dec 2011 04:41
Reply
Quoting: 45north It is 37 ft. long and about 13 to 14 inches at the butt end.
AMAZING! That's what I call a Ridge Beam. Did you use a helicopter to set it?! Very nice and impressive.
|
|
45north
Member
|
# Posted: 29 Dec 2011 05:01
Reply
Sorry, dfosson
I forgot to add that part. I built both the gable ends on the ground and I used an extendable boom fork lift from where I work to place them. It is about 30 ft to the ridge/peak.
|
|
trollbridge
Member
|
# Posted: 29 Dec 2011 09:02
Reply
Wow...quite impressive!
|
|
dfosson
Member
|
# Posted: 29 Dec 2011 09:52
Reply
Quoting: 45north I did use a solid ridge pole but it is far from a show piece. I searched for many hours for the right fire killed standing dead tree, cut it down and towed it home with my snowmachine. It is 37 ft. long and about 13 to 14 inches at the butt end.
You must have quite the snow load up your way. What size are your rafters?
|
|
45north
Member
|
# Posted: 29 Dec 2011 11:26
Reply
Snow load can be up to 2 or 3 ft. but a very dry, granulated suger type of snow.
The rafters are 2X12's rough sawn which means they are full dimensinal lumber. 24 inch on center.
Nice cabin dfosson
|
|
ErinsMom
Member
|
# Posted: 29 Dec 2011 19:46
Reply
dfosson,
small world. your brother is just over the mountain from me. about an hour and a half. tri-cities, tn.
|
|
BlaineHill
Member
|
# Posted: 14 Jan 2012 22:08
Reply
dfosson,
I also used doubled 2x10 for the ridge. I came across a photo I took when I was in the middle of this process. I had to build a stand to hold half of the assembly while I fit the other half in place. That stand is still laying in the burn pile. The backbone may sag over time. If it does, my place will look that much more like a traditional Appalachian cabin ;) Thanks for posting all the pictures of your place. It's been very inspiring.
|
|
KinAlberta
Member
|
# Posted: 5 Jul 2018 22:51 - Edited by: KinAlberta
Reply
Interesting beams:
http://www.woodesign.fr/catalogue-gamme-bois_durable_construction_et_ossature_poutres _en_i_poutre_inopane_france_poutres-parent-41-fiche-inop_inos360.html

|
|
|

