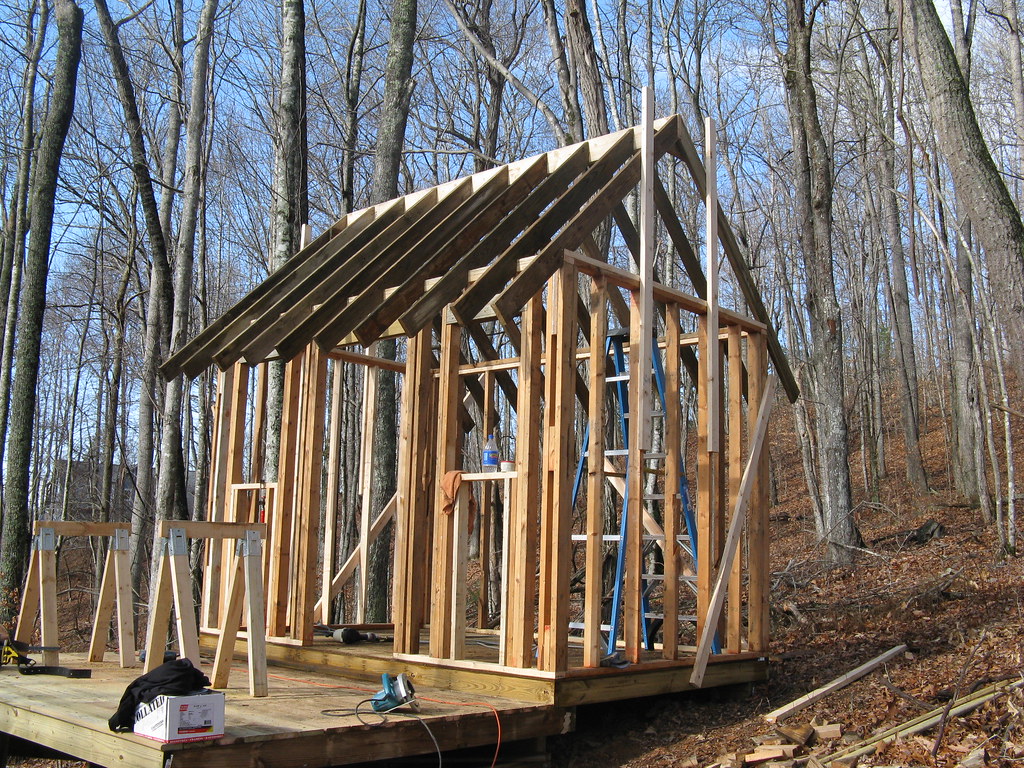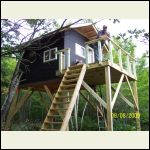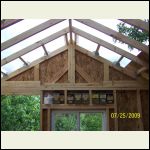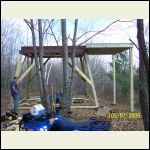|
| Author |
Message |
Walnut
Member
|
# Posted: 3 Jun 2009 14:32
Reply
I've enjoyed reading about/seeing pics of others' projects so I thought I'd add some of mine. This is a small cabin forum and our cabin is very small - so small that we refer to it as the cabinette. It's 8x12. Located in the mountains of NC. Eventually this will be our bunkie/storage building once we build the real cabin, but who knows when that will be.

And the detached bathroom:

We built the outhouse at home, then disassembled it and hauled it up to the site in pieces.
|
|
CabinBuilder
Admin
|
# Posted: 3 Jun 2009 16:22
Reply
Great cabinette, Walnut!
I like the railing especially - it gives me idea for the railing I'm planning.
|
|
Walnut
Member
|
# Posted: 3 Jun 2009 22:06
Reply
Glad you like it. I didn't want to spend $.97/apiece for railing balusters and we had lots of grapevine hanging around.
|
|
islandguy
Member
|
# Posted: 4 Jun 2009 13:11
Reply
Nice place, lots of character. When I started mine, I wanted to incorporate as much local stone, wood, and natural materials as possible, but failed miserably in doing so. The rails look great. did you use any other on-site materials?
|
|
Walnut
Member
|
# Posted: 4 Jun 2009 14:19
Reply
Thanks. I wish I could've used more materials found on the property, but the grapevine railing was it.
I did use a lot of reclaimed lumber for the framing that I picked up at our local habitat Re-store. You can see in this picture that the framing lumber has different colors to it. Only the lightest colored stuff (e.g., ridge board) was bought new. Also, most of the decking boards came from a friend who was having his deck rebuilt.

|
|
Vince P
Member
|
# Posted: 4 Jun 2009 16:05
Reply
Walnut,
Any pics of the inside? I'm interested in how you set it up.
Vince
|
|
cabinbasics
Member
|
# Posted: 4 Jun 2009 21:56
Reply
Very nice Wally! Great use of the sticks on the railings.
You've got quite a slope there - does it come with a view?
|
|
cabinbasics
Member
|
# Posted: 5 Jun 2009 08:21
Reply
Nother pic of the stick railling concept...
|
|
|
Walnut
Member
|
# Posted: 5 Jun 2009 10:05
Reply
Vince - it's only 8x12 so there's not much interior to work with in doing a layout. This is only going to be our storage unit/bunkie once we build the full size cabin, so I didn't want to do too much in terms of finishing out the interior. I did find a corner booth type dining set at the local Re-store that I put in it:

I also plan to put a loft over the table area that will hold a double mattress. A set of bunk beds will go opposite the table. Did you do built-in bunks in your cabin? Did you size them according to a known mattress size? I'm considering doing some kind of built-in bunk arrangement to help save space.
Cabinbasics - the land is actually relatively flat for the area - it's still surprising how much slope there actually is when you try to level something. Here's a shot looking out from the cabinette in winter:

The north fork of the New river is visible in the valley below when the leaves are down. Eventually we'll do some clearing to open up a year-round view.
My railing is just a quick and dirty version of a real stick railing job - the one in your pic look great. I hope to do something like that on the full size cabin. I think it really helps the structure blend in with the site.
Thanks for the comments.
|
|
Vince P
Member
|
# Posted: 5 Jun 2009 10:19
Reply
Quoting: Walnut Did you do built-in bunks in your cabin? Did you size them according to a known mattress size?
Yes, working with he space I had, I built 4 custom bunks. I bought some mattresses made for RV's in order to save space over traditional "twin size" mattresses.
Vince
|
|
cabinbasics
Member
|
# Posted: 6 Jun 2009 12:33
Reply
Million $ view Walnut! Looks like you might have some valuable hardwoods on the prop.
|
|
swanugly
Member
|
# Posted: 6 Jun 2009 20:22
Reply
that is one nice looking cabin , wow!
|
|
wmmoore
Member
|
# Posted: 15 Aug 2009 15:31
Reply
Walnut, I really like your land site and cabin! I built one last year that is only 8x8 with a 6x8 deck on it. This year I am working on a larger one. Your property is a perfect setting for a get away. Ill attach a picture of my micro cabin which is similar to yours.
|
|
Walnut
Member
|
# Posted: 18 Aug 2009 16:00
Reply
Very cool place wmmoore! It looks like maybe your cabin doubles as a deer stand? How are the cabin posts secured to the ground?
Having a deck/porch sure makes a big difference in small cabins. My wife, son, mother, and I went up to our place this past weekend and having the porch made life much easier. We put bunk beds in the cabinette so it can now sleep four. Here's a shot of the loft:

We're using an 8ft ladder to access it. Kind of a drag going up and down that thing to water the bushes in the middle of the night.
How big will your larger cabin be? We're in the planning/dreaming stage of building/buying (?) a larger cabin. Not sure when it will happen but it sure does keep my brain occupied.
|
|
wmmoore
Member
|
# Posted: 24 Aug 2009 06:36
Reply
Walnut, Yes it does double as a deer stand. I own 80 acres in Northern Wisconsin and both of my stands / camps are on it. They are a quarter mile apart. I spend almost every day off trying to get my second one finished. The deck/porch was a must in building an elevated cabinette. I learned that the hard way with the first one. My new one is 10x12 with the additional deck. I have a way to go until it is finished but hope to have it useable by bow season. I have to build a page like you did and show my pictures in progression. What is the pitch in your roof? Mine is a 6x12 and hopefully it will give me enough room for a small loft. Attached is a picture of my latest project. All materials had to be hauled in by hand or on my 4wheeler. I have compound angles on the supports providing a 14ftx16ft footprint and the bottoms are lagged to wooden footings and burried 15" into the earth. Bill
August_8_003.jpg
| 
July_25_091.jpg
| 
May_7_2009_021.jpg
|  |
|
|
Walnut
Member
|
# Posted: 24 Aug 2009 14:27
Reply
Very cool. I know what you mean about spending about every day off trying to get work done at camp. I was constantly trying to figure out when I could next go to the property and what needed to be done. That has slowed a bit now that the cabinette is essentially done (though I may do some insulating sometime). It's been nice to go to the property and just relax a bit. 80 acres - that's fantastic. How long of a drive is it for you to your property?
My roof pitch is 12/12 - kinda steep - and we did it with no scaffolding. I did have some roofing jacks that allow you to put a plank between them so you can stand level on the roof. A pitch that steep on your structure would be darn near impossible and definitely crazy without the use of scaffolding.
Good luck with the rest of the project.
|
|
wmmoore
Member
|
# Posted: 25 Aug 2009 12:38
Reply
I am actually quite fortunate with the drive that I have. It is only a 25 mile drive from my home. But the gas money still adds up!
I still have to put the railings up on my deck and your railings have me thinking. I have to put on my thinking cap for that one.
|
|
CabinBuilder
Admin
|
# Posted: 27 Aug 2009 23:28 - Edited by: CabinBuilder
Reply
Link to wmmoore's Hideout thread on Small Cabin Forum.
|
|
Walnut
Member
|
# Posted: 22 Sep 2009 15:45 - Edited by: Walnut
Reply
I thought these pics might be useful for folks planning a roughly 8x12 cabin to get an idea of what the space is like inside. Our cabinette is 8x12 with a 12/12 pitch roof.
Here's a shot of the bunkbeds - it's got standard twin mattresses:

Here's a shot where you can see some of the table/benches, storage shelves, and some of the bunk beds. The fold up ladder is used to access the sleeping loft above the table/benches.

As you can see it's tight in there. I think the table/benches are too big and probably need to come out. A fold-up table would be a better option. Having the 8x12 porch on the front makes the place "live" much bigger than just the 8x12 cabin itself. Just about all of our cooking and general hanging out is done on the porch.

|
|
Bobjr59
Member
|
# Posted: 4 Mar 2012 21:59
Reply
 Sweet Cabin more pictures please Sweet Cabin more pictures please
|
|
neb
Member
|
# Posted: 4 Mar 2012 22:16
Reply
Awesome
|
|
|

