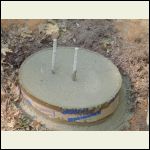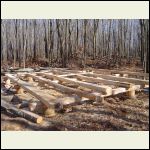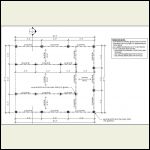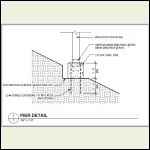|
| Author |
Message |
Spock
Member
|
# Posted: 13 Apr 2012 02:32
Reply
I took delivery of my logs yesterday for a new sauna building.
First log cabin I'll be building, so lots to learn, but all I am really worried about is the foundation design.
The cabin will be 6 X 6 meters (19.7 feet) , the logs are about 22 cm (about 9 inches) average at the small end. I figure building weight will be about 17 metric tonnes. The soil is high in clay and I will build on a moderate slope, so the poured pier, at the front, will terminate about 1.2 meters above grade.
I am planning on poured pier foundation with 3 rows of 3, but with two rows being 4 meters apart, between the rear and front wall, and the final row being under the 1 st. floor veranda/second story balcony.
I can't find any usable info on the web to design the piers and their footings. It is all either too general or requires and engineering degree to understand it.
I would rather err on the side of caution, but don't want waste money either...
I am leaning towards (read, wild guess) a 60 cm (about 48 inch) footing and a 30 cm (24 inch) pier.
Does this sound right, is this overkill or...?
Also, I have used brackets for 4X4 beams on an earlier project. Is there anything similar for log constructions and how do I plan to accommodate log shrinkage as it dries?
Thanks all in advance!
|
|
fpw
Member
|
# Posted: 13 Apr 2012 16:51
Reply
Seems a bit much. I dug a few holes beyond the frost line and just belled them out as much as I could with a post hole digger at the bottom and called her good.
These footings are 48" deep, 20" in diameter. At the bottom they are belled out to probably 36". Filled them with sack-crete and rebar and the set a 6" piece of sono tube on the top to get a flat surface.
DSC01883.JPG
| 
DSC021671.JPG
|  |  |
|
|
Spock
Member
|
# Posted: 14 Apr 2012 04:24
Reply
Thanks spw.
Anyone else?
|
|
ShabinNo5
Member
|
# Posted: 14 Apr 2012 07:45
Reply
Disclaimer... I am not a structural engineer...
On our project we did have a structural engineer review the plans. The attached image is of the placement. The outter perimeter of the drawing on the top, bottom and right support a deck the left and interior piers support the primary stucture. Given that you are using log construction, your overall weight may exceed ours. However we will have three levels (elevated crawl space, main level and loft), so I am guessing that we will be close.
Unlike your situation we have bed rock, so the depth is dictated by the amount of top soil (typically 12-14 inches). I agree that you do need to go below the frost line (unless you have bed rock).
As for over engineering, if you have a concern and it does not take much more effort and time, go the extract mile. I find that this approach makes it easier to adjust ones focus to the next phase of the project.
Foundation_Piers.jpg
| 
Foundation_Pier_Deta.jpg
|  |  |
|
|
tbjohn
Member
|
# Posted: 14 Apr 2012 07:50
Reply
I have built 3 cabins in Maine and we get plenty of frost. All have been on pretty flat land. We just set them on the ground. The old timers used to say disturb it as little as posible and you will have no problem. I have lately been using pre poured round supports They are 18" dia. 6" thick. My one camp that I use the most had the high streem water going under it during the "100 yr. flood" so we stacked the blocks 4 high. It is a real stable platform. They are cheap and real nice to build on.
|
|
dvgchef
Member
|
# Posted: 14 Apr 2012 09:46
Reply
Spock - I'm not an engineer - but it looks like you are getting good info.
tbjohn
Where did you get those discs? I've been looking for something like that, but without success.
|
|
Spock
Member
|
# Posted: 14 Apr 2012 10:34
Reply
Yes chef, very good info., all of it different  ... Which is o.k. I suspect all three posts are "correct" in their own way and in the environment & application where they've been used. ... Which is o.k. I suspect all three posts are "correct" in their own way and in the environment & application where they've been used.
For example, the idea of just setting precast piers or discs down on the ground is, for obvious reasons, extremely attractive. On the other hand, Maine winters do not compare to the ones we get here. We do not get lots of frost, we get frost down to in excess of 1 meter. Snow load is also much more of a factor as accumulation can exceed 1.5 meters. The other (possible) major difference is the make up of the soil.
I would still appreciate more evidence, professional or anecdotal. Ultimately, no matter how tempting, the last thing I would want to do is underengineer the foundations and have problems when the house is up and fixing it will cost even more.
|
|
dvgchef
Member
|
# Posted: 14 Apr 2012 11:30
Reply
Which is what happened to me...

I know you are working with logs, but see http://www.awc.org/calculators/span/calc/timbercalcstyle.asp for span tables of lumber
My cabin had (has) a problem because I built on a slope - so your "poured pier, at the front, will terminate about 1.2 meters above grade." has alarm bells going of for me. Perhaps add additional piers there, or a the least bracing between piers. If you are going to have access to heavy machinery, you may want to level the site a bit. I would be leery of anything over 2' above grade.
I am in upstate New York and had to dig down 4 ft+. to allow for frost heave.
The disclaimer again: not an engineer, never built with logs, and American, so never learned enough metric (sorry.)
|
|
|
Spock
Member
|
# Posted: 14 Apr 2012 13:26
Reply
Thanks again chef.
I could add extra piers, but I, instead, am/was planning on making them more substantial (12") and reinforcing them with rebar so they can't "snap". Don't really see the need for bracing as the logs (semi) "tie" all the piers together. One can't fail, they all must.
It would be a real b____ if that were to happen, but it would make one heck of a video!
The sauna will be by what we have imaginatively called "Big Pond", so I've set it back a bit to ensure the foundations aren't in wet clay all the time and for the same reason, I like the slope. Also, I have seen piers higher still on other cabins (see the pic, I love this one). I could move earth in, but it would still be loose packed and wouldn't, I imagine, provide much support.
More for the fun of it and bragging rights, I am doing this on a shoestring, but considering how important the foundation is, I need to spend some money and have a qualified engineer look at it.
In the mean time, looking forward to hearing from everyone who still has two cents to throw into the conversation!
|
|
|

