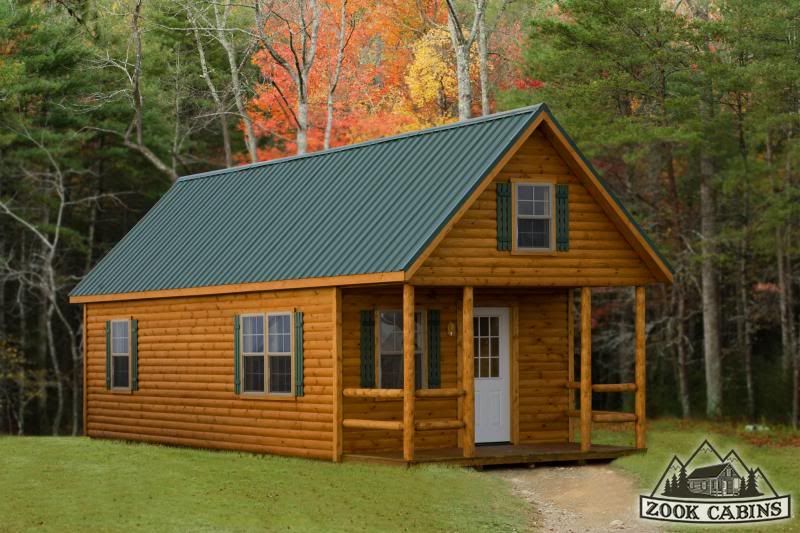|
| Author |
Message |
Swamphunter
Member
|
# Posted: 14 May 2012 23:06
Reply
In the area where I intend to build my cabin, it is very rocky (undersoil), and the thought of setting footers is almost out of the question without a HUGE expense from a backhoe.... here is my plan... critique please
I am in northern NY... 4' frost depth. I am intending on building the cabin below 16' x 30' with 10' walls, on a compacted gravel base and 6" x 6" PT skids.
I have been told a good idea is to elevate the cabin with cinder blocks. If I go two row of blocks high, that would give me approximately 22" of clearance to the bottom of the joists. Here are my questions..
1) For each block location, just stacking two blocks on top of one another seems risky.. I thought about going with a 4 block pier, 2 blocks running in opposite directions of two blocks sitting on top of them with rebar driven down into the compacted gravel and soil below, then the cinder block holes filled with concrete to tie them all together.
2) Would this style cabin look funny sitting that high and should I just build it on the skids and set it on top of the compacted gravel?
There will never be a septic system there, or running water and other than a propane stove, or maybe electric ran later for a generator or solar probably not much will change in the future.
Thanks
Ken

|
|
Drop tine
Member
|
# Posted: 15 May 2012 08:24
Reply
Half high block is available, same thing as a regular 8" tall block only they are about 4" tall. Then you can rotate each layer to tie them together without gaining too much elevation.
|
|
MtnDon
Member
|
# Posted: 15 May 2012 10:35 - Edited by: MtnDon
Reply
I pretty much answered this the other place you posed the first part of the question. Nothing's changed. Raising it on blocks means sizing the skids, which are now beams, properly. Then that means methods of attachment have to be addressed.
As far the appearance... I've lived on a slab on grade home for 27 years. at or near ground level looks fine to me. Probably a lot of difference in personal tastes when it comes to appearance. As a practical matter if we had much snow here at home I'd prefer to be elevated more.
|
|
Swamphunter
Member
|
# Posted: 15 May 2012 12:19
Reply
I apologize MtnDon.. I had forgot all about your previous answer.. in my excited state of cabin fury and all! 
|
|
beachman
Member
|
# Posted: 15 May 2012 20:31
Reply
Swamphunter - I did this very thing with our cabin - see Lake Cottage in Eastern Canada. I only used the blocks - no sand or rebar. You can see the pics on that site if interested. The front required 4 blocks - 2 high plus a half shim block. The blocks were placed two side-by-side, the next level were laid perpendicular to the first ones. The porch section required 6 blocks. It has been one year and no movement but we did not disturb the ground other than getting down a couple inches to the soil. We are in a sandy area.
|
|
curious
Member
|
# Posted: 15 May 2012 23:59 - Edited by: curious
Reply
half height blocks with the cores filled could be good.
|
|
MtnDon
Member
|
# Posted: 16 May 2012 00:22
Reply
Quoting: Swamphunter I apologize MtnDon..
no need to....
|
|
Swamphunter
Member
|
# Posted: 16 May 2012 01:43
Reply
Thanks beachman... I'll check it out now
|
|
|
|

