| . 1 . 2 . 3 . 4 . 5 . 6 . >> |
| Author |
Message |
KSalzwedel
Member
|
# Posted: 30 Oct 2012 15:49
Reply
We are cheating and having the shell of our cabin put up by Friesen cabins, an Alaska builder who builds all over the state (quite a feat since Alaska stretches the whole length and width of the U.S.).
We will be finishing the interior over time. (Sooner rather than later is my hope, but my husband likes to drag his feet.) We intend to sell our home in April or May of 2013, and move into the cabin while our retirement home is being built right next door.
In the meantime, I shuttle between property and home every week. I am remodeling the interior of the city house while watching them build the cabin and being there to answer questions.
Photos to follow.
|
|
KSalzwedel
Member
|
# Posted: 30 Oct 2012 16:25
Reply
We have about 12 acres, on road, and a few neighbors, but for the most part you wouldn't know it. Our trees are old, anc cutting them to make room (and safety) for the cabin just killed us. One was 81 feet tall, and a real beauty.
We have a lot of spruce beetle kill, so cutting a healthy tree hurts.
one of our frequent visitors
| 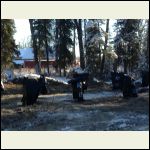
so excited to see sonotubes go in
| 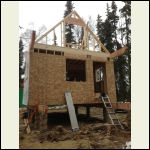
exterior is going up fast
|  |
|
|
KSalzwedel
Member
|
# Posted: 30 Oct 2012 16:29
Reply
The cabin will eventually be our guest house, but since we may have to live in it for a couple of years I want to make it very functional. Having trouble figuring out a kitchen design. We had things all planned and didn't realize our change in the stairs (from ships ladder to L-shaped) would eat up kitchen space.
Any ideas will be spectacular. You guys have been there, done that, many times over.
|
|
old buddy
Member
|
# Posted: 30 Oct 2012 16:38
Reply

Mrs. Salzwedel:
Welcome to the forum! I hope you enjoy it. There are so many beautiful cabins/homes on here. My son (Old Buddy) and I (Old Old Buddy) have been clearing and building our little place for three years now. The majority of it was built in the summer of 2011 but we put the 6X6's in the ground in November of 2010, I think.
You have an unusual name. I knew a Richard Salzwedel when we lived in Marietta, Ohio. He was a Christian minister and one heck of a nice guy. I didn't think I'd ever see that name again and 25 years later.....here we are again.
What type of cabin are you building? I'm guessing on the larger size since you'll be living in it eventually, right? Believe me...you can get a lot of good information on here by going over all the posts.
Our cabin (at this point) is nothing more than a fancy "line-shack" as I havce referred to it, jokingly. We haven't finished the interior yet but it is insulated and cool in the summer and warm in the winter It's a 12X16 with an 8X16 bunkroom, we just added. All we need to do on the outside is to stain it, put up the batten strips, trim around the windows, etc. Then..........we can finish the inside. Old Buddy and I started on the "clearing the land" phase just as he was starting back to college at 34 years old. He did a full year of pre-requisites and was accepted to a local Registered Nursing School for an additional two years and graduated in July and passed his Boards about 6 weeks later. I would like to think this cabin project gave him some measure of sanity through his process. We are very proud of his accomplishments at this point in his life. He is now working in I.C.U. at a local hospital (where he trained). It's a 12X16 with an 8X16 bunkroom, we just added. All we need to do on the outside is to stain it, put up the batten strips, trim around the windows, etc. Then..........we can finish the inside. Old Buddy and I started on the "clearing the land" phase just as he was starting back to college at 34 years old. He did a full year of pre-requisites and was accepted to a local Registered Nursing School for an additional two years and graduated in July and passed his Boards about 6 weeks later. I would like to think this cabin project gave him some measure of sanity through his process. We are very proud of his accomplishments at this point in his life. He is now working in I.C.U. at a local hospital (where he trained).
Before he showed me this site.....I never got on the computer. "Small-Cabin.com" changed all that.I hope you stay as active as we have. My first recommendation to you and your husband is to "Start Chopping Fire-wood"  
Old Old Buddy
|
|
morganplus8
Member
|
# Posted: 30 Oct 2012 17:31
Reply
That's just mean, a cabin in Alaska? It doesn't get much better than that! I am so envious of you! Anyway, I have nothing to add here but I will be an avid follower of your project, best of luck!
|
|
KSalzwedel
Member
|
# Posted: 30 Oct 2012 18:40
Reply
Old Old Buddy,
Reading your process is what actually got me to join.
I will have you know I stayed up until 1:00 in the morning reading all your progress, and hoping we could do as well with our little paradise.
Don't know Richard, but he could be a distant relative. My husband's family all come from the Wisconsin area. We have followed a pastor with our last name to several congregations, but never formally met him. Also a teacher with the same last name, never met him either.
And, your advice is solid. We started chopping firewood three years ago. We knew we needed to be ready for winter. Alaska will do that to you. I have been known to start a fire in July (I am always chillly).
Morganplus8--this is just where we live. My husband retired in the military after 22 years, and was looking (not too hard) for a job. When I found one on the internet in Alaska his eyes got HUGE. He has wanted to live here since he was a little boy, but only ever got to come for vacations. Needless to say, he was thrilled that I would move "all the way up there." Two weeks later he had his retirement job. 
Today they are putting up our trusses. Just in time too. It is snowing and blowing.
|
|
trollbridge
Member
|
# Posted: 30 Oct 2012 19:17 - Edited by: trollbridge
Reply
Quoting: KSalzwedel My husband retired in the military after 22 years, and was looking (not too hard) for a job. When I found one on the internet in Alaska his eyes got HUGE. He has wanted to live here since he was a little boy, but only ever got to come for vacations. Needless to say, he was thrilled that I would move "all the way up there." Two weeks later he had his retirement job.
I love your story!!! What branch of the military? So awesome...I would love to go to Alaska some day!
I am so glad you joined the forum...it is going to be so fun watching your build and besides...we need more women!!! So YAY!
Where did you live before Alaska? I would love to hear more about your adventures-what you like and don't like so far...what a way to spend retirement!
About your kitchen design...I love problem solving, as do many others here. Think you could post a cabin layout so we have an idea of what you were originally thinking and where your stairs are going-also what your other needs are? We had such a blast in the planning of our place-nothing more fun then planning a cabin in the dead of a cold winter! Since you are already underway with the building you will be able to stand within the space and really have a good feel for how large and functional it should be!
Stay warm  and inspired! and inspired!
|
|
KSalzwedel
Member
|
# Posted: 30 Oct 2012 19:25 - Edited by: KSalzwedel
Reply
Thanks for the warm welcomes!
My husband (and by default ME) were in the Air Force. We were in Texas, Mississippi, Nebraska, Germany, North Dakota, and Illinois.
As soon as the guys are done working today I am going to get inside and do some serious measuring. I just don't want to be in their way and cause any delay. (Do I sound TOO excited or what?!)
Everything I drew on paper I tried to make dimensional, but the builders do things semi-code-ish. They are making the steps deeper than I called for (I am toying with asking them to make them narrower and less deep, but I don't want to be that pain in the butt woman). More info tomorrow and I would LOVE some problem solving.
My other issue is a temporary shower set-up. I can stand a couple of days with no shower, but then I draw the line. When I can smell myself it is TOO much. We won't have water to the cabin until spring (according to my hubby). I am actually toying with the idea of having my dirt guy (who lives us the road) get us hooked up and paying for it myself.
My principal used to say it is easier to ask forgiveness than get permission.
|
|
|
trollbridge
Member
|
# Posted: 30 Oct 2012 21:20
Reply
Quoting: KSalzwedel (I am toying with asking them to make them narrower and less deep, but I don't want to be that pain in the butt woman)
LOL! I get that  Unless they are excessively deeper than code you may want to just leave them-especially if your bedroom is upstairs and you will be coming down during the night to pee Unless they are excessively deeper than code you may want to just leave them-especially if your bedroom is upstairs and you will be coming down during the night to pee  Going directly down stairs right after climbing out of bed when you still have "sleepy legs" can be very treacherous...would hate to have ya take a tumble! Going directly down stairs right after climbing out of bed when you still have "sleepy legs" can be very treacherous...would hate to have ya take a tumble!  That would surely be a rude awakening!!!! That would surely be a rude awakening!!!!
|
|
KSalzwedel
Member
|
# Posted: 30 Oct 2012 22:39
Reply
So I can fit a 36" base cabinet with sink on one wall next to a 20" propane stove. Against the stairs I can put my 20" refrigerator and a 30" base cabinet. NO overhead cabinets unless it is above the 20" stove, because along the stairwell we have no wall.
Argh! I cannot possibly get enough groceries into these cabinets along with dishes. Additionally I have almost no counterspace. That is what I get for not being a builder.
|
|
KSalzwedel
Member
|
# Posted: 30 Oct 2012 22:41
Reply
Look at plan here, Just hit launch button.
http://urbanbarn.icovia.com/default.aspx?projGuid=0AB328B7-8EED-48F3-8BEC-08D26C4FE4A E
|
|
trollbridge
Member
|
# Posted: 31 Oct 2012 10:19
Reply
Just off the top of my head I see that your stairs take up a lot of space and I believe that the top step is in the center of the loft correct? I see how your stairs could be changed to make a little larger kitchen with room for upper cabinets. Are those steps going to be built very soon? If you could delay them it would be good. How important is it for the stairs to be open? Or are you okay with "walling" them in?
I have grandchildren here today and also have to be up at my daughters school for the Halloween Parade and party then trick or treating tonight. I will try to help more as soon as I get a chance but I see areas that will make more space 
What will be in the loft?
|
|
KSalzwedel
Member
|
# Posted: 31 Oct 2012 12:46
Reply
The stairs were there before I could correct them 
I am okay with walling them in, however my husband is afraid it will be difficult to get things up to the loft if we do.
This is frustrating, because I had planned on ships ladder width stairs, but got regular 36" width stairs. And now, tearing them out would involve huge structural changes to the loft decking.
Any help you can give, whenever, is appreciated. As I said, the stairs are there, now we have to live around them. It can be done. I just need to visualize it.
|
|
trollbridge
Member
|
# Posted: 31 Oct 2012 17:07
Reply
OMG...Ahhhhh s***  I just typed up two different layouts for the kitchen and in switching back and forth between your layout page and typing I accidentally closed small cabin losing all I had typed. My scanner is currently hooked up to our dead computer so I will draw pictures very crudely and take a picture with my camera-put them on the computer and see if I can post them cause it is really difficult to try to explain in words I just typed up two different layouts for the kitchen and in switching back and forth between your layout page and typing I accidentally closed small cabin losing all I had typed. My scanner is currently hooked up to our dead computer so I will draw pictures very crudely and take a picture with my camera-put them on the computer and see if I can post them cause it is really difficult to try to explain in words  
|
|
KSalzwedel
Member
|
# Posted: 31 Oct 2012 17:08
Reply
Ha! It isn't just me that does that.
|
|
trollbridge
Member
|
# Posted: 31 Oct 2012 17:40
Reply
Got 3 VERY crudely drawn up (embarrassingly drawn) but gottta go trick or treat now...I'll post them later!
|
|
naturelover66
Member
|
# Posted: 31 Oct 2012 19:09
Reply
Welcome KSalzwedel........... Alaska is on my bucket list.........
and yes, we do need more women !!! I look forward to seeing more pictures ! 
|
|
trollbridge
Member
|
# Posted: 31 Oct 2012 22:58
Reply
Gotta do it tomorrow...too late for me right now...my eyes will barely stay focused!
|
|
KSalzwedel
Member
|
# Posted: 1 Nov 2012 02:15
Reply
Wow! Another woman. That makes 3? 
Thanks for the welcome everyone. What a wonderful group. Campers and cabin lovers are the most friendly outgoing folks I have met.
|
|
KSalzwedel
Member
|
# Posted: 1 Nov 2012 02:36
Reply
No building today, my guys wanted to take their kiddos trick or treating (and since they travel a LOT, I thought that was a fabulous idea--babies aren't babies for long).
But, I am going to post more pics. Can't resist. 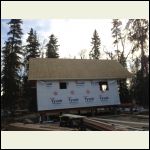
One side of roof sheeted
| 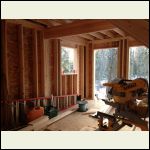
doorway
| 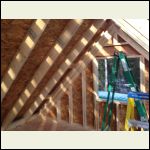
My big upstairs window
| 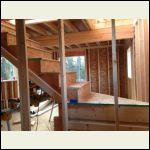
the infamous stairwell
|
|
|
KSalzwedel
Member
|
# Posted: 1 Nov 2012 02:44 - Edited by: KSalzwedel
Reply
I am staying in our camper while the build is on. My companion is my Labrador Lucy. It has been 5 degrees in the morning a couple of times, and it gets nippy. We have no water for showers or toilet, so dry camping is in order.
I called my dirt and septic "neighbor." He is going to come tomorrow to scope out the situation for me and let me know costs and time. He is less busy this time of year than in spring. My husband wants to wait on the plumbing, but I know what it is like trying to get these guys then, so I am going to surprise him. Hope he likes the "surprise."
He works "out" in tiny Alaskan villages 5 days or more a week, so building himself wasn't an option. Silly, we now have more money than time. Can't wait for the reverse to come back <sigh>
keeping warm in a chilly camper
|  |  |  |
|
|
old buddy
Member
|
# Posted: 1 Nov 2012 05:38
Reply
Wow....you guys are making excellent progress! 5 degree mornings.......bbbbbrrrrrrr. We don't usually get those until about January (or thereaboiuts). How much of your cabin floor space will be dedicated to your loft? I like the way the stairs wind down to the floor. It's too bad you couldn't have got started in the warmer time of the year...but......at least your underway. Have a great day...I'm headin' to work.
Old Old Buddy
|
|
TheCabinCalls
Member
|
# Posted: 1 Nov 2012 09:01
Reply
Welcome! It is looking really nice. I liked reading your posts so far and we had issues with our stair size and placement as well. They ended up interfering with our front door and we had to replace our front door with one that swings to the other side. Now every time you walk in to front door you have to swing the door completely open to get by the stairs. Not happy with that at all!!
Anyway, my grandparents were missionaries in Alaska (my mom was born there before it was a state). I am putting up a couple pics of some structures they built.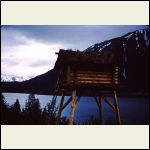
Food storage
| 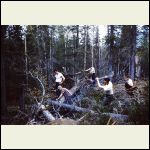
getting timber
| 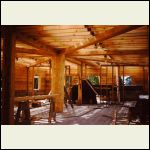
building
|  |
|
|
silverwaterlady
Member
|
# Posted: 1 Nov 2012 09:22 - Edited by: silverwaterlady
Reply
Welcome to the forum. I can relate to the space issue on the steps. I wanted a log spiral staircase in my cabin but because of the amount of space it would take we went with regular log steps. Got most of the wood from our property, white cedar. Sorry the photos posted like this on my phone they were correct.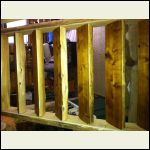
image.jpg
| 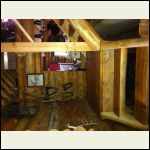
image.jpg
| 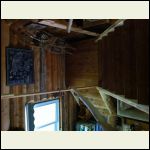
image.jpg
|  |
|
|
aktundra
Member
|
# Posted: 1 Nov 2012 12:37
Reply
Nice to see another Alaskan on the forum!
I like the size you're building! Looks like the framing is moving quick! Love that winter motivation!
AKTundra
|
|
Montanagirl
Member
|
# Posted: 1 Nov 2012 12:56
Reply
pulled this from a tiny house website. . . obviously doesn't address your cabinets or counter space, but thought it was kinda neat use of space with an L shaped stair.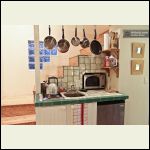
smallcabinwithups.jpg
| 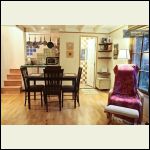
smallcabinwithups.jpg
|  |  |
|
|
trollbridge
Member
|
# Posted: 1 Nov 2012 13:49
Reply
Okay...this is just not my day apparently cause nothing seems to want to work for me- phooey!
The layouts I drew up very quickly yesterday are very sketchy and not in scale and the 3rd one I don't know why I can't find it now on my computer but after my camera charges-it is dead from last night-I can take another pic. So bare with me...these kind of little struggles make me nuts!
I was thinking about your stairs being already done and how you said it would be difficult to mess with the loft floor and I agree. What if you were able to just change the lower portion of steps? If you made a landing and had the stairs come down off of that running parallel to the upper steps. Instead of L shaped they would become U shaped. This takes the bottom landing space that is dead space out of the kitchen and puts it in an area that is already free space. Then depending on what you decide to do for kitchen layout you could either wall in the stairs or leave them open.
Here are a couple of the things you could do: In the second layout I realized there would not be adequate room for the island the way it sits, but it could be moved over. I also wasn't sure if you had a table and chairs that you for sure want to use instead.
The layout I can't find on my computer right now was like the first. It created an L shaped run of cabinets only instead of the front wall they ran down the sink wall and formed the L on the stairs wall. The table stayed where you currently have it.
If you decide to leave the steps the way they are you would probably be best to L shape along the front wall and "float" your table in the space that is left (in the cubby area where your steps come down). Does that make any sense?
The area under your steps should be utilized...it is very valuable and would make an excellent closet or pantry-you could even get some storage from the area on the bathroom side down low.
Being in Alaska and wearing heavy coats and snow boots, have you thought of where that stuff will be stored? You could put hooks on the wall where the door swings but there isn't much space. Perhaps a short wall on the other side of the door would benefit you as well-more hook space for hanging and a place to keep boots/hats/gloves...all that stuff-you could put it in a closet under the stairs but if it has a door on it your items will not dry out as quickly and you will be traipsing snow threw your cabin to get to it.
Just some of my thoughts...don't mean to create anymore dilemmas  Since you will be living there full time for a while until your bigger home is built I figure it may as well function the best it can! and these are just suggestions...please don't feel pressured...you know best how you will use your space Since you will be living there full time for a while until your bigger home is built I figure it may as well function the best it can! and these are just suggestions...please don't feel pressured...you know best how you will use your space  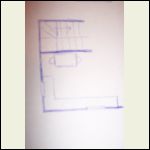
Oct._2021_2012up_.jpg
| 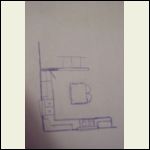
Oct._2021_2012up_.jpg
|  |  |
|
|
trollbridge
Member
|
# Posted: 1 Nov 2012 13:53
Reply
Wow...those are really "sad" drawings! Don't laugh
|
|
KSalzwedel
Member
|
# Posted: 1 Nov 2012 14:13
Reply
Cabin calls: Sure am glad we have the chainsaw!! That cache view is gorgeous (whereabouts?). We are on the Kenai.
SilverwaterLady: Your stairs turned out beautifully. I hope you love them. The layout is the exact same as ours.
AKTundra: We are using builders to get our structure up. Should have started earlier in the year, but couldn't get the curmudgeon. . er.. . hubby to act earlier. So now we will be insulating in the frigid air.
MontanaGirl: I originally was going for something very like that. Funny! I have that pic on my pinterest page for the cabin.
Trollbridge: What a doll you are! My husband is VERY firm on keeping that table in front of the window--the better to watch the moose with the morning coffee, my dear. In fact, he insisted on THAT size window and stressed to the builder it HAD to be table height.
Last night my son, the carpenter (commercial) came over to look at my dilemma. He agreed changing the stairs would be a no go. He gave some ideas for tread depths and such, but we agreed they just weren't practical. Bless his heart!!
Then last night in the wee hours (hmm, wonder if it was Trollbridges churning thoughts that got mine going) I came up with an obvious solution. 
I went back to placement of the wood stove where we originally had it. I liked it there better anyway. Next, I thought outside the box. The kitchen, I thought to my sleepy self, doesn't have to be there. 
This is what I designed: http://urbanbarn.icovia.com/icovia.aspx?projGuid=85D3797B-FD5D-483C-AA47-680D73D980B6
Again, just hit launch.
What a relief!!
I rather like this layout. Love it when "mistakes" work out better than the original.
|
|
KSalzwedel
Member
|
# Posted: 1 Nov 2012 14:16 - Edited by: KSalzwedel
Reply
Trollbridge, no laughter here. You should SEE the mess I made of my grid paper tablet. I erased so many times I have no eraser left.
Thanks so much for all your trials. You made me think yesterday that things didn't have to stay the way we originally designed them, and that helped me come up with a workable plan.
|
|
| . 1 . 2 . 3 . 4 . 5 . 6 . >> |

