|
| Author |
Message |
rmak
Member
|
# Posted: 26 Nov 2012 08:34 - Edited by: rmak
Reply
As I mentioned in an earlier topic my small (12 X 16) cabin, built about 20 years ago is showing its age. I originally built it sided with treated 2 X 6 tongue and groove. I believe this lumber is normally used for pole barn foundations.
Anyhow, over the years the siding has shrunk and warped. I was thinking of putting on shake shingles.
I had suggested using log siding to my wife, but she thought it looked phony.
Recently a friend mentioned that you can buy false corners to make the siding look like real logs. My wife has changed her mind after seeing examples of this retrofit log cabin option in photos on the internet.
I'm wondering if anyone has used this siding with the false log cabin corners. How does it look in real life? How difficult is it to install?
Thanks!
|
|
turkeyhunter
Member
|
# Posted: 26 Nov 2012 08:38
Reply
false corners make it look great---the place i priced them at for my camp was real $$$$ they thought a lot of their corners....so i went with Hemlock board and batten....
|
|
rmak
Member
|
# Posted: 26 Nov 2012 09:02
Reply
I hear ya, turkeyhunter! One quote I got cost more that all the materials to build the whole cabin in the first place. I figure it's a one shot deal so I'd rather do what's best in the long run. If it looks good and possibly add value to our property it might be worth the investment.
|
|
Malamute
Member
|
# Posted: 26 Nov 2012 10:57
Reply
I've done milled log siding on several frame houses and a portable cabin, it looks good to me. I just used 2x8/2x6 rough cut for the corners (one side of each to end up even).

You can also get larger milled log siding that looks hand worked. I buy the simple stuff and have used it on the inside also. Just looks like milled logs.
|
|
GomerPile
Member
|
# Posted: 26 Nov 2012 12:09
Reply
The cabin that I restored was built on a timber frame foundation and used log siding and false corners for the lower 4 feet (flood concerns so it was on stilts basically). Originally the builder matched log siding to scrap pieces of log. It looked good from a distance but stupid up close.
For my restoration I had log ends milled up and you could not tell lower section from the upper section. Installation was really easy. I just predrilled a 45 degree hole in the underside and stuck it with a long timberlok fastener. My corners had 8x8 timbers to nail into and they were in good condition...make sure you have some solid corners.
I used these guys: http://www.merrimacloghomes.com
|
|
brokeneck
Member
|
# Posted: 29 Nov 2012 23:12 - Edited by: brokeneck
Reply
Another example of cedar used at corners .. I guess to some they will always look phony but short of real logs I like the look -- We actually used real 6 x 6 cedar uprights because we had them around and wanted to give it a pole barn look - but on the inside I had to face these verticals with 6" cedar fence pickets to make them a little more flush with the siding ... I think they still look quite genuine .. on the big house we also used fake logs --but those are actually steel siding ...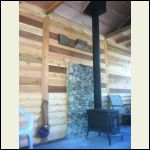
ceiling1.JPG
| 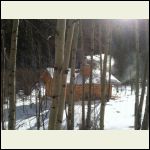
winter.jpg
| 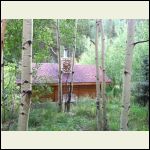
rock2.jpg
| 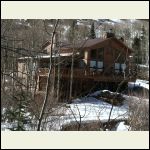
lodge.jpg
|
|
|
Montanan
Member
|
# Posted: 30 Nov 2012 19:36
Reply
Well, we have an actual log cabin that is finished with vertical logs at the corners (the shell was built at another location and each wall was trucked to our site.) If you like the look, you could probably fashion something similar to cover the corners of your log siding: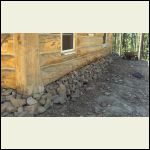
Close up of corner
| 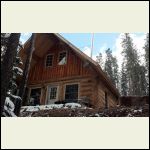
better shot of the look
|  |  |
|
|
brokeneck
Member
|
# Posted: 30 Nov 2012 20:49
Reply
Montanan -- I'ts awesome how is supported?
|
|
|
Montanan
Member
|
# Posted: 1 Dec 2012 11:20
Reply
The front and back walls were built with the vertical logs bolted on and then the side walls were bolted to the vertical logs to complete the walls. The foundation is pier blocks. I'm so terrible at explaining this. Here are some photos that do a much better job of illustrating the design. The first 2 show the construction itself and the second 2 show dismantling at the shop for transportation and reassembly at our site.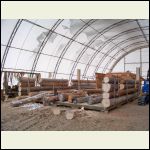
Early stages of log walls.
| 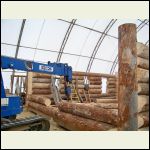
Flat sides of vertical logs for bolting the walls together.
| 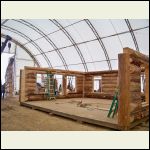
Taking the walls apart for transportation.
| 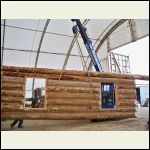
Moving the walls to the truck for transport.
|
|
|
rmak
Member
|
# Posted: 2 Dec 2012 10:19
Reply
Thanks folks! These sure are beautiful cabins. I'm showing the photos to the boss in hopes she will like the less expensive corners. It sure would be a cost savings!
|
|
rmak
Member
|
# Posted: 3 Dec 2012 20:20
Reply
I got a question for malamute or anyone who's retrofit log siding. How good or bad does the "D" siding look? It appears on malamute's photo that it might be the D siding.
D siding, I'm learning is a thinner siding, about 1 1/2" at its thickest. This is opposed to round siding that is usually 2 1/2".
Just wondering how much of the real log look is lost with this smaller profile. Also, anyone use this thinner siding with false corners. Thanks again to all for your help.
|
|
Malamute
Member
|
# Posted: 3 Dec 2012 21:55
Reply
The log siding on my little place is 1 1/2" thick. Ive built a couple houses with it, and the portable cabin in the pic, everyone seems to like it pretty well. I also use it inside some, it looks good inside as well. It looks just about like milled logs do, but cost less and is easier to do your wiring, plumbing etc with compared to log.
I think the larger log siding looks nicer, but you have to figure out whats available and fits your budget.
Log siding used inside a house,

and inside the portable,

|
|
jrbarnard
Member
|
# Posted: 4 Dec 2012 06:28
Reply
wow.. sure are nice. I prefer more room, but those sure are pretty.
R
|
|
Malamute
Member
|
# Posted: 5 Dec 2012 12:18
Reply
Thanks.
The upper pic was the living room area of a 1200 sq ft house.
The portable is just that, small enough to be moved to a buyers site. It can be added on to also.
I also like a bit more space, but the small ones work for some people for part time or starter places, or if they are seriously into downsizing.
|
|
rmak
Member
|
# Posted: 5 Dec 2012 17:02
Reply
What exterior finish do you use, Malamute?
|
|
Malamute
Member
|
# Posted: 5 Dec 2012 21:05
Reply
Those were done with Messmers UV plus. It's the "natural" color. I dont use any finish inside other than floors, for health reasons, and I like the look of the naturally aged wood.
|
|
Thunder9
Member
|
# Posted: 5 Dec 2012 21:23
Reply
I really like the level action rifle and amno belt 
|
|
Thunder9
Member
|
# Posted: 5 Dec 2012 21:25
Reply
mean lever action, my bad.
|
|
Malamute
Member
|
# Posted: 5 Dec 2012 21:29 - Edited by: Malamute
Reply
It's a Winchester 94 from the 20's. I like the older stuff. 
|
|
|

