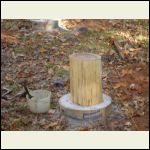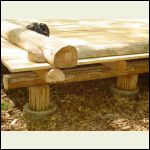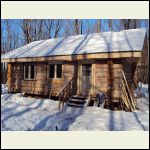|
| Author |
Message |
grover
Member
|
# Posted: 4 Apr 2013 09:12
Reply
I am still debating between a full footer and block foundation and building on 6 x 6 posts or sonotube concrete. Just thinking about the 6 x 6's in the ground and the longevity of the wood in the ground. These will be under the cabin and mostly in the dry so these should last much longer than a 4 x 4 fence post that sits out in the wet ground.
Won't they??
I know full footer and blocks are better.
|
|
trollbridge
Member
|
# Posted: 4 Apr 2013 10:42
Reply
You have to make sure you get "foundation grade", not just regular treated 6x6's. They were a bit tricky to find. Menards stores have them at certain locations.
|
|
ICC
Member
|
# Posted: 4 Apr 2013 10:49
Reply
Quoting: grover I know full footer and blocks are better.
You already know the correct answer. It's not just the life of the wood vs life of concrete its the stability of sticks in the ground vs a continuous concrete and rebar perimeter. no comparison.
|
|
grover
Member
|
# Posted: 4 Apr 2013 10:52
Reply
Am I correct is thinking they should last much longer than posts that would be exposed to rainwater consistently?
I've also been told once all is said and done that their is not a lot of savings with the pier foundations vs "normal" block
|
|
ICC
Member
|
# Posted: 4 Apr 2013 12:52
Reply
Quoting: grover Am I correct is thinking they should last much longer than posts that would be exposed to rainwater consistently?
Dry wood should last longer than wet wood but if wood is totally buried in wet ground it does not rot either the water keeps the oxygen away. if using wood use the proper foundation grade wood. the fact remains that piers are not stable by themselves and by the time you make it better it still is not as good as a poured continuous footing and concrete blocks. period.
|
|
GomerPile
Member
|
# Posted: 4 Apr 2013 14:05
Reply
Sonatubes are easier to get level.
1) Dig holes to the correct depth.
2) Fill hole bottom with cement to provide a footer, insert 2pcs of 1/2" rebar
3) If you are letting the tubes sit a while, wrap them in plastic.
4) Insert and backfill tubes with dirt and pack down but dont collapse tubes.
5) Use a laser level to mark the tubes and cut with a knife.
6) Double check with bubble level and straight planks...correct if needed.
7) Fill with cement.
You may end up with some metal shims here and there but you should be within 1/8 inch or better.
|
|
BearPaw
Member
|
# Posted: 4 Apr 2013 17:10
Reply
I considered wood piers but in the end figured that it would be worth the piece of mind to have cement.
|
|
Deo vindic
Member
|
# Posted: 13 Apr 2013 18:11
Reply
I am building a 17'6 x 27'6 on 6x6 80 yr. ground contact square post that run all the way up to the rafters. they will last my dad built his house the same way. It is forty years old and the his post are fine. I checked his out be fore I started mine I wanted to make sure there was no rotting. We live in Florida and water has been to the bottom of his floor joist more then once. His is only 2 ft. off the ground I built mine 4 ft off the ground
|
|
|
fpw
Member
|
# Posted: 13 Apr 2013 19:27 - Edited by: fpw
Reply
I like holes and sack-crete. Holds up; not high tech. Easy. Cept the digging part.
DSC01895.JPG
| 
DSC02317.JPG
| 
DSC026603.jpg
|  |
|
|
ICC
Member
|
# Posted: 13 Apr 2013 21:47
Reply
Quoting: Deo vindic 6x6 80 yr. ground contact square post that run all the way up to the rafters.
there is a big advantage to this method. The post is continuous from bottom to top. to that add wall sheathing such as osb or plywood and you end up with a very rigid box. the joints between the usual post or concrete pier and beam and then floor joists and wall are eliminated.
how did you tie the floor framing into the walls? and wood
|
|
Deo vindic
Member
|
# Posted: 19 Apr 2013 12:45
Reply
Quoting: ICC how did you tie the floor framing into the walls? and wood
I have 2x6 stud walls southern yellow pine I put 3/8s lag bolts 5 inch long through the bottom plate and into the outer 2x12 syppt floor joist. I also notched the 6x6s so the outer 2x12 joist would sit flush to the 6x6. put 3/4 tongue and groove plywood down .
Hope that answers your question .
|
|
Deo vindic
Member
|
# Posted: 19 Apr 2013 12:47
Reply
Im not very computer friendly or I would put some pics up
|
|
Deo vindic
Member
|
# Posted: 19 Apr 2013 12:51
Reply
Quoting: fpw like holes and sack-crete. Holds up; not high tech. Easy. Cept the digging part. DSC01895.JPG DSC02317.JPG DSC026603.jpg
Damn nice looking place
|
|
|

