|
| Author |
Message |
Nimitz
Member
|
# Posted: 24 May 2013 15:56
Reply
Well I gave the OK today to build the road and the foundation of my cabin on the land I won last November. The road will be over 100m long. I will first need to grade the land since it is on a slope. Then dig below the frost line to set up the foundation. I will be using twenty 8 inch Sonotubes 8 feet a part with one rod of rebar in each.
I have been trying to find out on the net if that will be strong enough but no luck so going to post here while I continue looking to make sure it will be strong enough to support the cabin. The foundation is going to be 24x32 I have not decided if I am going to build the cabin 24x32 or go 24x24 and build a porch that I will turn into rooms if I need the space.
|
|
Oilerfan
Member
|
# Posted: 24 May 2013 16:38
Reply
For my 12x16 cabin I am using 8 - 10" dia piles (using sonotubes). I have to drill minimum 4ft to get down to the frost...will likely go to 5ft to be safe. I have two built up beams (2 - 2x10s with 1/2 plywood b/w) along the bearing walls (16ft wall) so my spans between piles are approx 5ft. This works with my snow load which is quite big.
The span of your piles is going to depend on a bunch of factors including snow load, beam size, etc. Some of the more experienced guys on here will be able to point you in the right direction like they did me but I think the below link is the one you need to review. Like I said one of the experts here will likely help confirm things once you have all the variables figured (snow load, beam size, etc.) out.
URL
|
|
Nimitz
Member
|
# Posted: 24 May 2013 16:58
Reply
From the web I got
357 Snow-load (kg/m2) on the ground, not on the building
I am going to have a mezzanine so the roof angle will be pretty steep.
|
|
Kudzu
Member
|
# Posted: 24 May 2013 17:02
Reply
How do you win land?
|
|
Nimitz
Member
|
# Posted: 24 May 2013 17:16 - Edited by: Nimitz
Reply
Quebec has a drawing every year for 99 year lease. Last year 71 lots on 27 lakes went up for drawing across the entire province, 91 lots if you count the two lakes with 10 lots each but those really are not what I would call great picks.
You then pay 35ish bucks for each lake you want to enter the drawing for, you can only enter once. Then you get a number if your number is low enough you get to lease a lot. So if a lake has 3 spot the people with no 1-3 get to chose in order the lot they want on that lake.
No one really turn down a lot so number 4 has a tiny chance to get a pick if one of the top 3 back out. But that is like backing out of 10k-20k worth of land with some rare lots worth a ton more(near big cities) for administration fee of 2500 + 200-500ish a year in taxes.
|
|
Nimitz
Member
|
# Posted: 25 May 2013 20:14
Reply
I started making these today to put in the Sonotubes, since I don't trust my guy with his one bar suggestion. I am using half inch rebar 10 feet long To attach them together I am using Brackets used to hold cross beams to floor joints since they already have a lot of holes already to pass the wires. All I have to do is punch one hole and I am done. Finished 4 of the 20 today but I started late in the day.
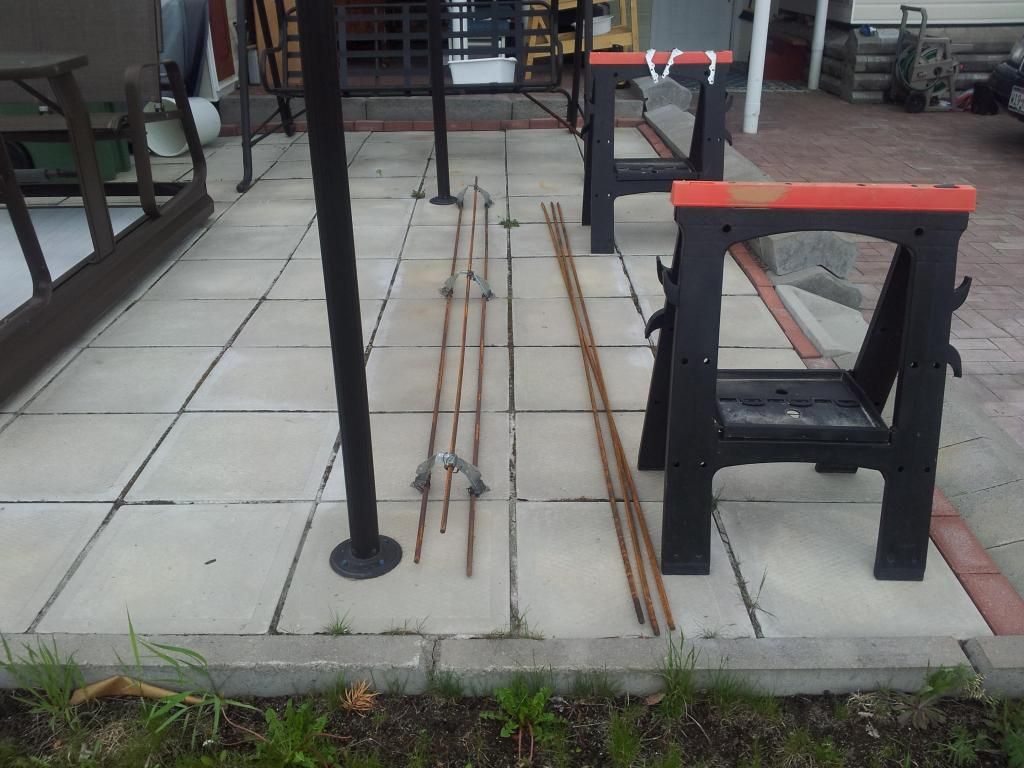
Cost is about 12 bucks each set, except the one you see above that one I got from my dads guy 'hey pay him cash and you don't have to pay the taxes plus he gives me a special price'. That one cost me about 14.50 but I don't have to punch a hole in the bracket from that place. I rather save 50 bucks and punch the holes myself.
This is the entrance to the trail that I will be turning into the road to my cabin.
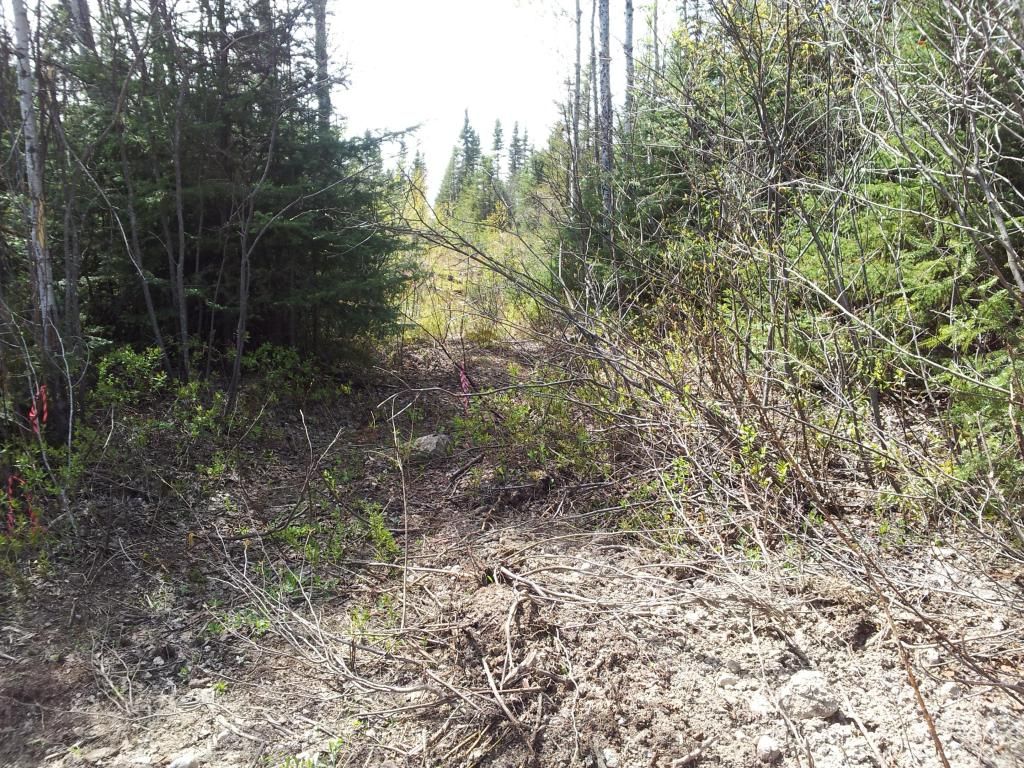
These are two pictures of the trail in order of the walk to the lake.
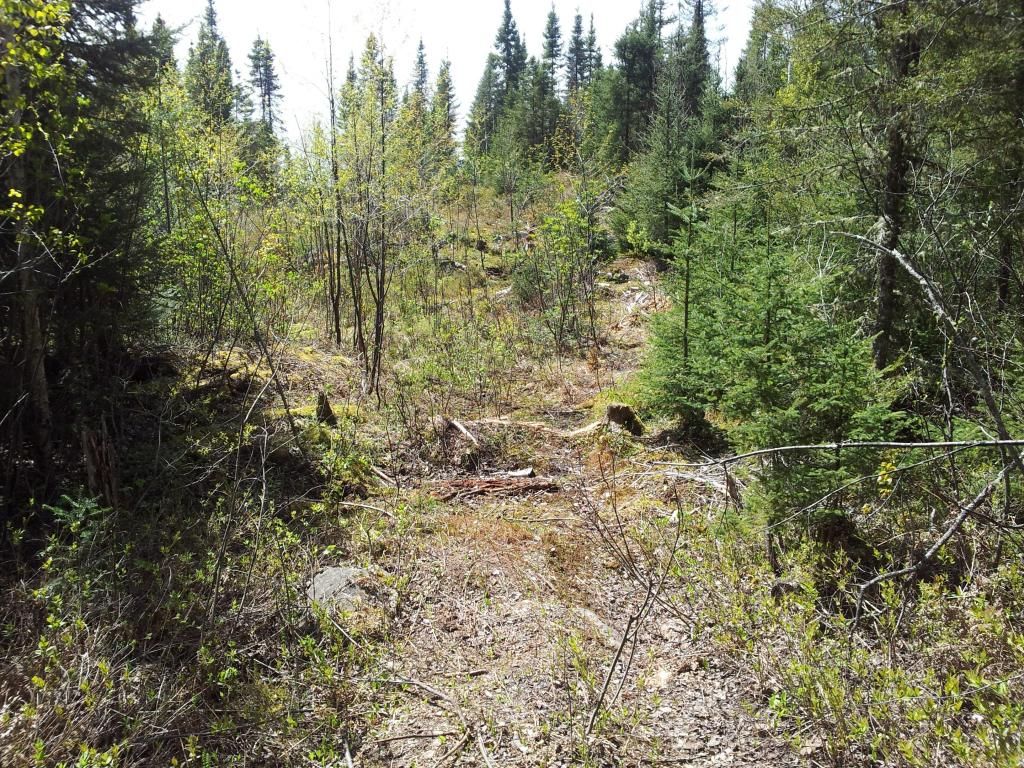
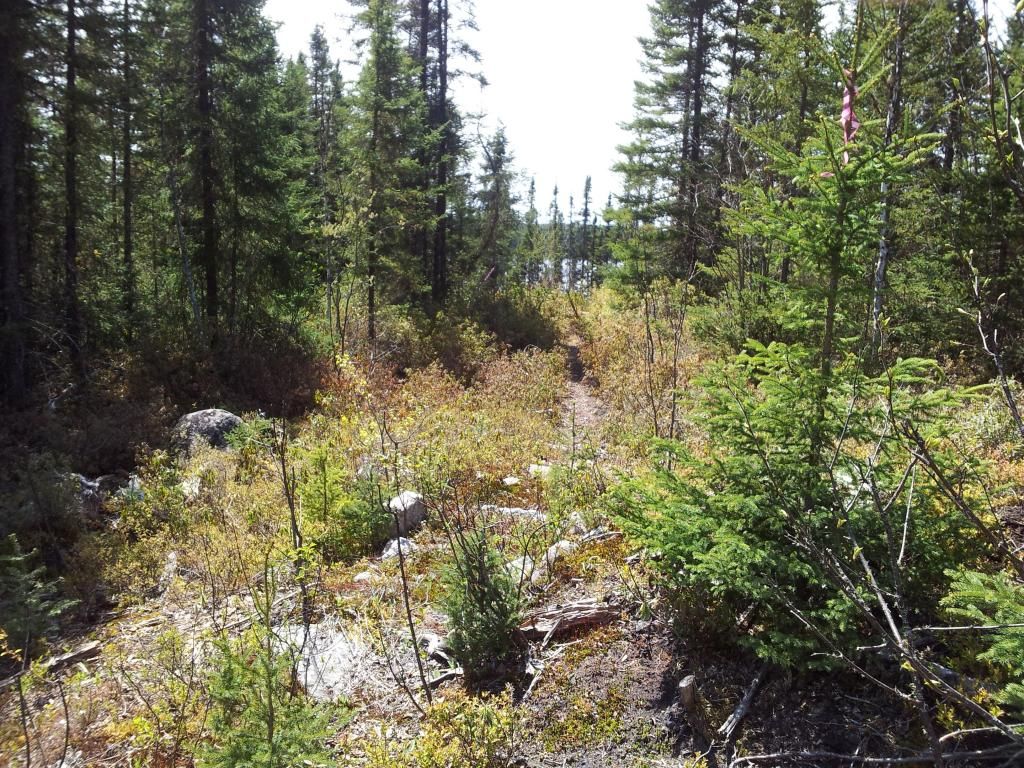
This is my lot. Not the best picture to show the land but the one I have atm. The first post is where my land starts It goes all the way to the lake. The string goes to a second post that is where I can start clearing the land. I need to leave a 10 meter ring inside my land around 3 of the edges and 25 meter on the lake edge.
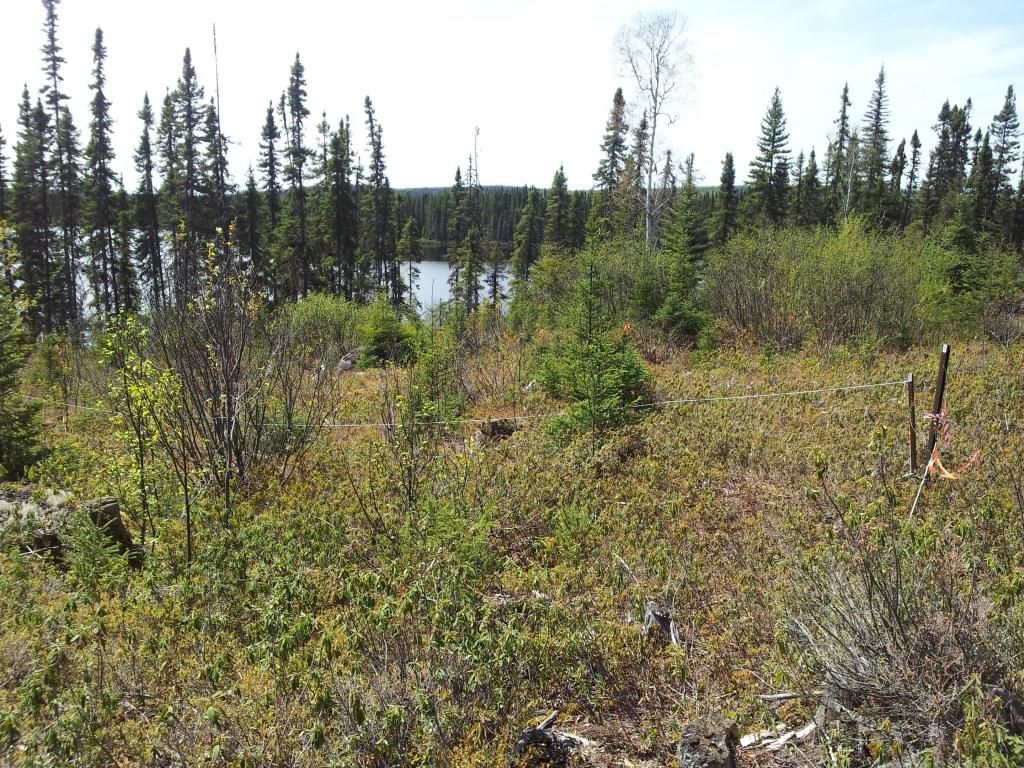
Pictures of the lake
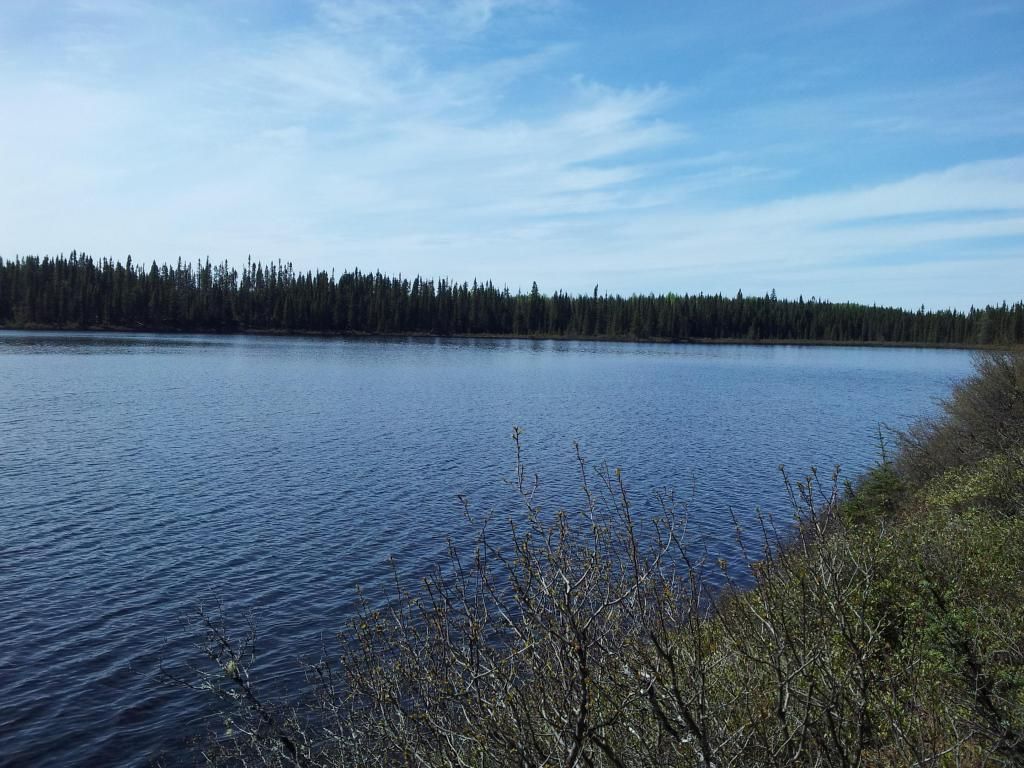
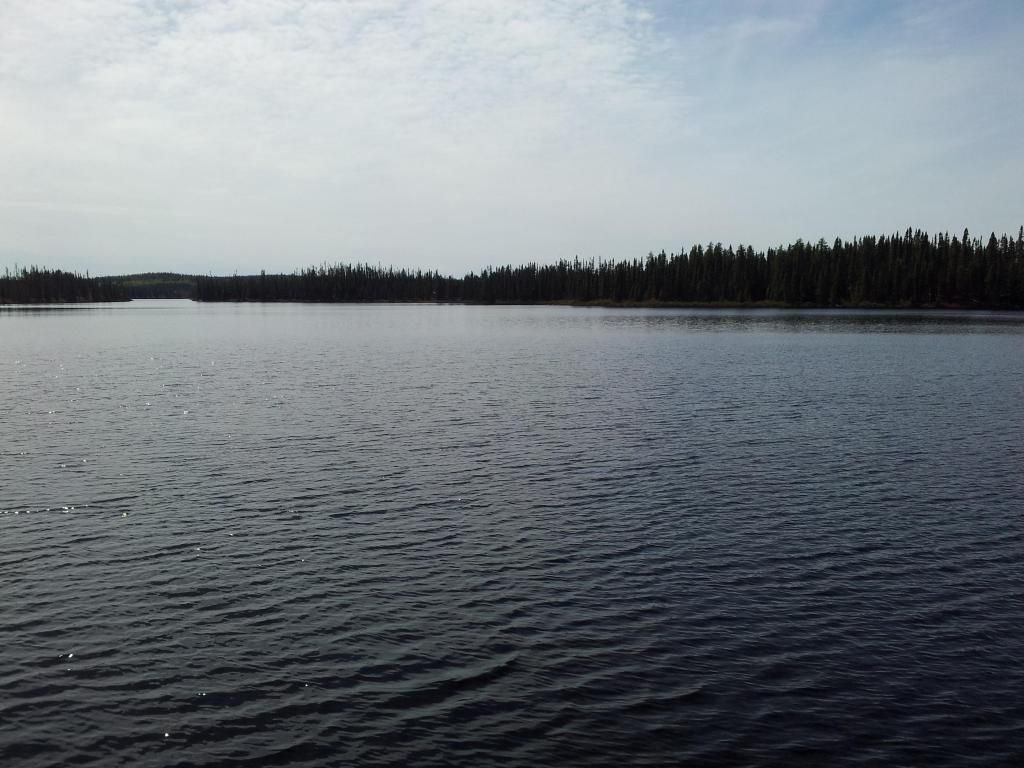
|
|
neb
Member
|
# Posted: 25 May 2013 21:35
Reply
Very nice place to biuld. That is awesome on land you won last November. Please keep us posted.
|
|
ShabinNo5
Member
|
# Posted: 26 May 2013 09:21
Reply
We used 10" Sono Tubes. The building is 10' X 20' with a 6' deck wraping around three sides giving the total foot print a size of 22' x 26'. The main building is supported by 8 piers with another 10 piers supporting the outside of the deck. In our case we are building on more or less bedrock. Each pier sits directly on the bedrock with three rebar pins drilled 12-18 inches into the bedrock and extending to within 3 inches of the top of the sono tube.
Additionally, we found out after the fact, that if we would have run the rebar above the pour in the sono tubes (for two of the piers) they could have been used as grounding rods.
You have a beautiful location.. Looking forword to seeing the progress.
|
|
|
Nimitz
Member
|
# Posted: 26 May 2013 18:22
Reply
14 of 20 of my rebar thing-a-ma-jigs done. I ran out of wire at 15 minutes to 5 and the extra my dad had in the shed ended up not being there.
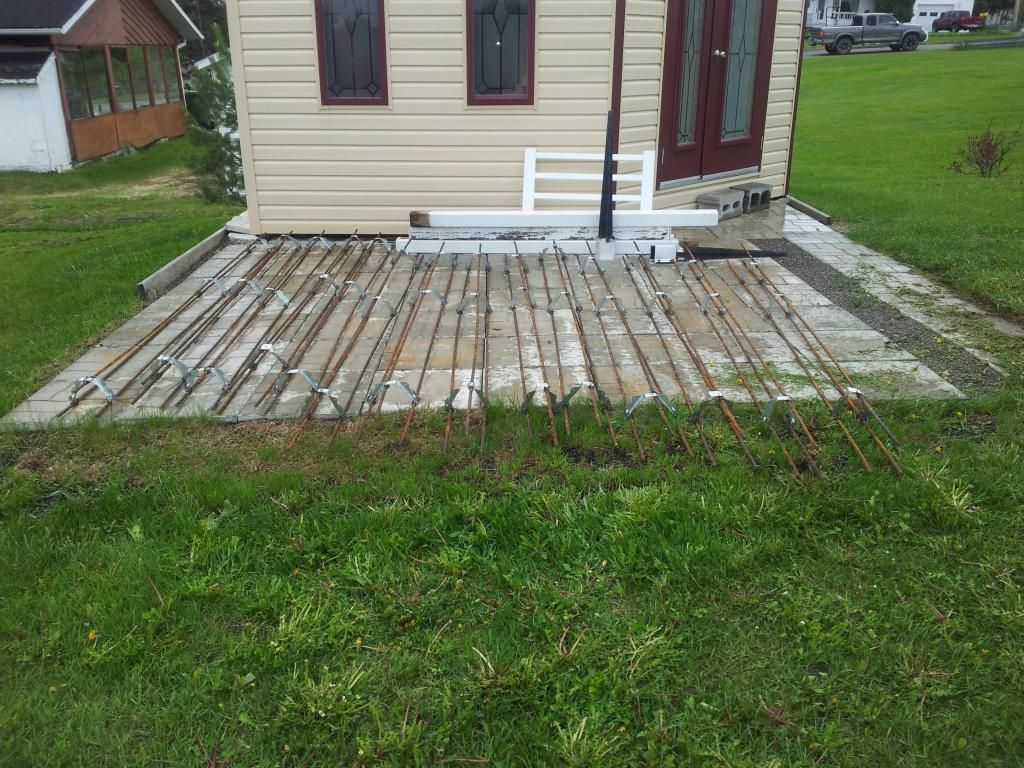
You can see how I turned the USP brackets as support brackets, you can also see why I ran out of wire. Hehe went for overkill.
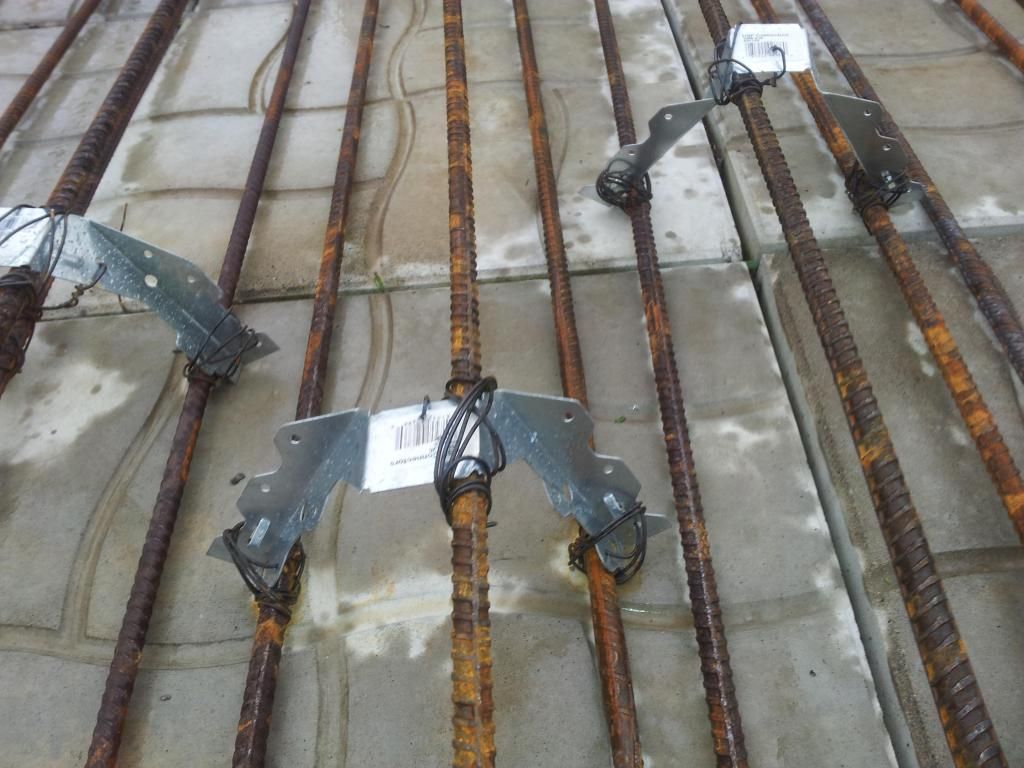
And now a random pic of my parents back yard on the river where I am doing all this work.
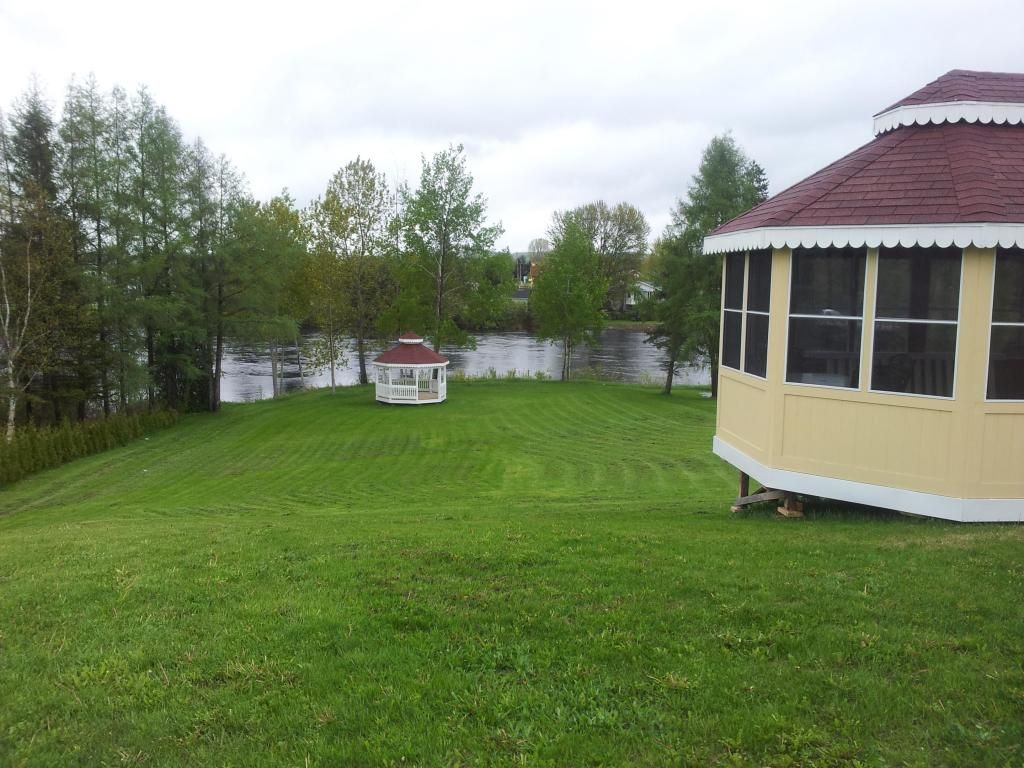
as you can see my mom went gazebo crazy last fall.
|
|
Nimitz
Member
|
# Posted: 27 May 2013 09:57
Reply
Here is the plan for my foundation, sorry for the picture but I only have a limited 7hr liscence on the CAD program.
I am planning on putting four 4x4 floor joist running along the 5 pillars.
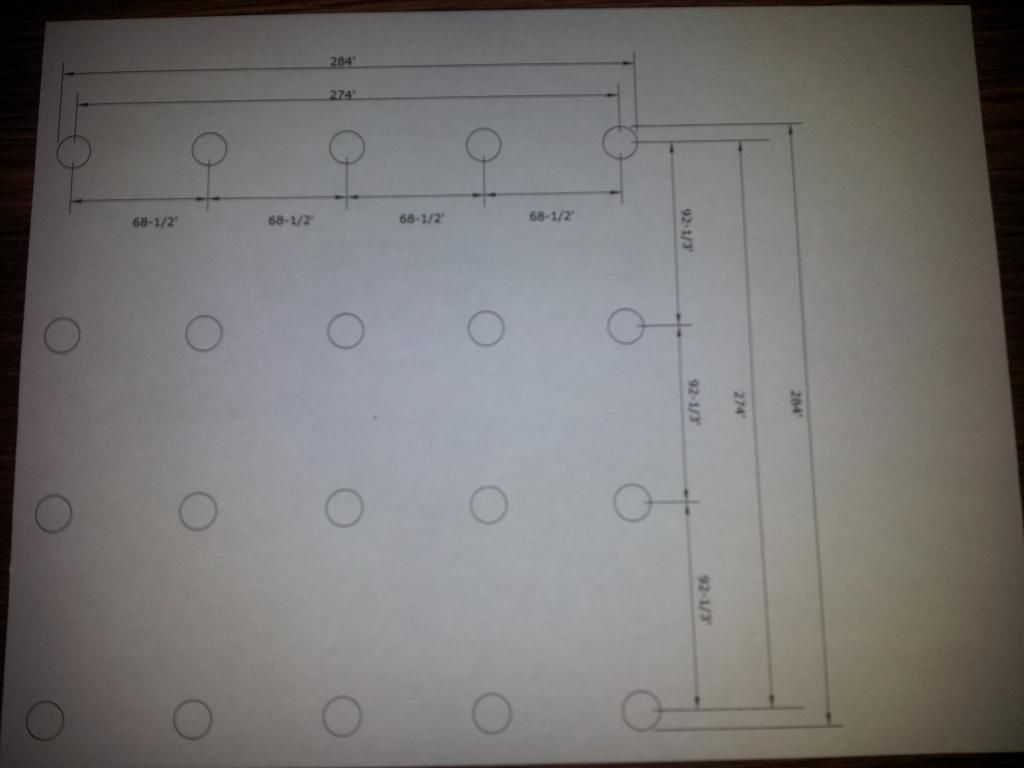
|
|
leonk
Member
|
# Posted: 27 May 2013 17:42
Reply
Qubec does things differently from ON, good you have that opportunity.
They don't give out land here anymore, the bloody place has land from here to the north pole, it's broke and they won't even sell crown land, go figure.... Oh, well, topic for another day.
Good luck with the build, the place looks very nice.
I don't know why you bother conecting the rebar together, but since you already done, never mind  or, actually, you might have a problem getting concrete packed tightly around those ties you made... which is NOT good. or, actually, you might have a problem getting concrete packed tightly around those ties you made... which is NOT good.
|
|
Nimitz
Member
|
# Posted: 30 May 2013 10:14 - Edited by: Nimitz
Reply
Ok I changed up my pier number and locations. Also change the distance from center to center of middle piers to 96'' since it make every thing more easy using 8' 2x6 treated for the floor.
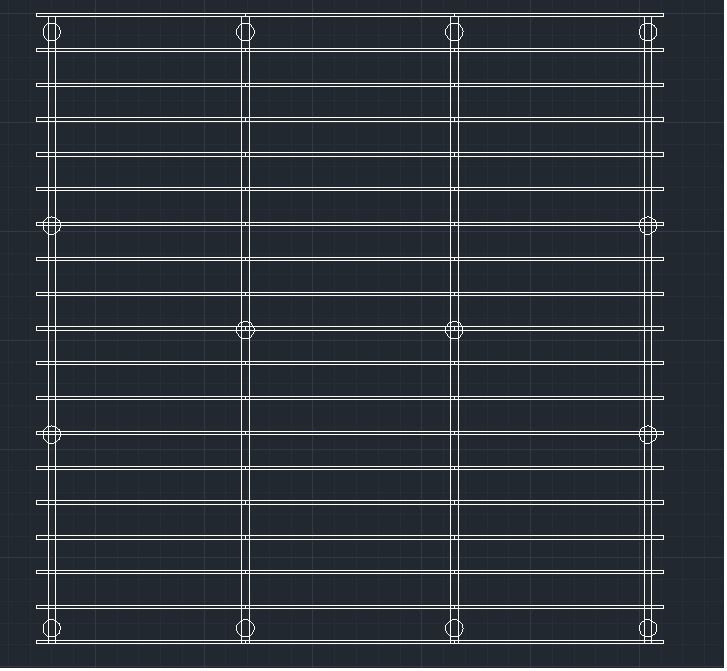
Here is what I am doing as of now
-Piers are 8'' Sonotubes 6' in the ground and 3' above
-Screwed to the piers will be treated 4x4 12' long
-On top on the 4x4 crosswise will be treated 2x6 8' long
-To keep the precise 24'x24' size I will be cutting the 2x6 on the ends by 1-1/2'' to attach the 2x6 to box the framing of the floor
-the floor will be covered staggered formation by 4'x8' plywood.
Questions
-Do I need to use Brackets to hold the 2x6 together on the ends.
-How should I hold the 2x6 to the 4x4
-The 2x6 that meet end to end should I attach them together in any way
-I am in Quebec should I insulate the floor and if I do should I then cover the bottom of the floor with plywood.
-Do I need to put and cross beams to separate the 2x6
Well those are todays Questions. I am sure my father will have some answers but I would like a second opinion.
|
|
soundandfurycabin
Member
|
# Posted: 30 May 2013 16:52
Reply
8" Sonotubes might not have much space for concrete around the rebar cages...you don't want the rebar too close to the outside.
|
|
|

