|
| Author |
Message |
OwenChristensen
Member
|
# Posted: 26 Jul 2013 16:32
Reply
This is a cabin I built here in Northern MN. Outside Ely, deep in the woods.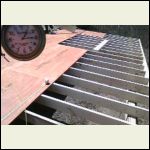
floor, skids, deck frame
| 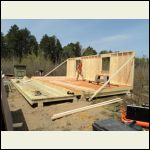
walls
| 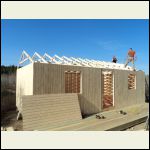
roof
| 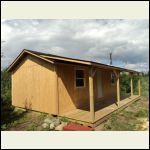
outside done
|
|
|
OwenChristensen
Member
|
# Posted: 26 Jul 2013 16:35
Reply
Then on to the interior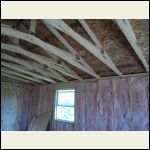
insulate
| 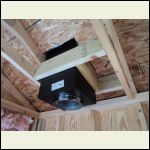
chimney
| 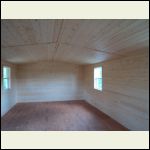
panel with knottypine
| 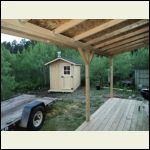
and build him a sauna
|
|
|
skootamattaschmidty
Member
|
# Posted: 26 Jul 2013 17:38
Reply
Hey owen can you give me some info on the sauna like dimensions and heat source etc? I'm interested in building one some day.
|
|
PatrickH
Member
|
# Posted: 26 Jul 2013 21:36
Reply
Nice work owen I'd like to see the inside of the sauna also,my neighbor built one using a wood burning stove pretty cool.
|
|
OwenChristensen
Member
|
# Posted: 27 Jul 2013 09:25
Reply
The sauna is only 6x8 with no dressing room. It has a wood stove that I buy in Northern , WI. I sell about fifteen saunas a year with anyone stove people want, but most choose this one for the price and strength. Blueberry Antiques and blacksmith shop.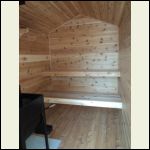
sauna front to back
| 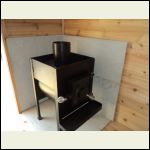
stove before chimney
| 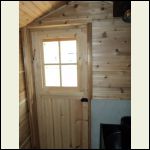
from back to front
| 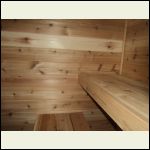
benches
|
|
|
PatrickH
Member
|
# Posted: 30 Jul 2013 07:13
Reply
Nice that stove looks very heavy -duty I like how it has a tray to hold the stones in place, do they design those specifically for sauna use?
|
|
OwenChristensen
Member
|
# Posted: 30 Jul 2013 08:44
Reply
Yes, they are good stoves. I guess you can't see tin the pictures, but the fire box is round and with those sides almost touching, it makes a good place for rocks.
|
|
exsailor
Member
|
# Posted: 30 Jul 2013 10:22
Reply
Owen,
In the picture outside done, I see the porch roof starts from the roof and not under the eves. How do you seal that area between both house roof and porch roof? I think the house roof is tarpapered then the porch roof is added. I like it but can't get my mind around how it done. That small lip at the porch roof's edge must have been a bear to shingle. Great job on the cabin, and sauna. Seeing the pictures makes me want to include a sauna in my future plans. All of your work is inspirational, to a future planner such as myself.
|
|
|
OwenChristensen
Member
|
# Posted: 30 Jul 2013 21:21
Reply
Yeah there are no shingles in that area. The porch roof has ice and water barrier and is also flashed with it at the joint. I don't normally do this kind of porch because of the possibility of flexing. I made an exception in this case because of a good gravel base with all dry gravel beneath.
|
|
|

