|
| Author |
Message |
Lakelady
Member
|
# Posted: 29 Jul 2013 16:41 - Edited by: Lakelady
Reply
There may not be a solution here, but I have really enjoyed perusing this website and enjoy it immensely.
We have a 16' x 24' (384 SF) Cabin in a National Park. For reasons too long to get into, the cabin area has been in place since the 1930's and there has never been water or sewer service. When we built ours, the footprint was limited to 16' X 24' and no higher than 16'6'. There are well maintained public washrooms/shower facilities that are in place. It's not a place for everyone, but many generations have enjoyed these inexpensive 'shacks' for years. They're easy to have.
The Park will now be bringing in water and sewer (hurrah!) and in recent years have allowed enlarged cabin sizes to 16' X 32' with a maximum height of 20' from the floor to the peak. We are allowed to expand in length only (not width) or have the option of a 2nd story or loft areas. A maximum size including a bathroom in or out is not to exceed 768 SF.
If a person chooses not to put a bathroom inside, there are options for an outbuilding (6' x 8' - toilet, sink and shower) that have been contracted out to a local firm that are charging $5,000. Or cabin owners can construct their own within guidelines.
Our 16' X 24' cabin was built when our kids were small and for them to have their own 'space', we basically designed a double bed sized bunk bed that was walled off, so they each had a door to their own room.
The Master bedroom is raised to allow for inside crawl-space storage underneath (accessible from the middle bedroom) and outside storage (a lift-up hatch on the side of the cabin). Being only 384 SF, I tried to utilize every design trick I could to maximize space and it's worked very well for us over the years. Our 2 kid family is all grown up and expanding to 4 adults, a little one and more dogs plus the 2 of us, but they still like to visit and sometimes there are a lot of bodies in there, but we somehow make it work. One is a plumber. Bonus!
We'd like a bathroom in a big way - preferably one inside. Bears aren't fun to come face to face with at 3 a.m.
Inside or out bathroom we'd both consider, but inside is definitely more appealing.
We have 3 trees directly behind the cabin at the rear of the lot, which is where we'd have to expand (no more room in the front setback unless we move the cabin). Trees are about $300-$400 a pop to remove, but we'd do this if it meant a washroom building.
I've misplaced the original blueprints, but the roof construction is a scissor truss (vs. a centre beam). I cannot remember the height right now, but somehow between 14-15' comes to mind.
We haven't yet costed out going up with a 2nd storey, but are thinking it might not be pretty. It's hard to get a contractor to even take a look at it this time of the year.
We'd sure like to have some sort of a 3 bedroom plan and have a bathroom/shower/sink...and I would like to hear from others in the event there is a creative solution I'm blind to or from others who've raised the roof, so to speak.
* 2nd Storey or loft?
* bathroom outbuilding attached to the back wall of the bedrooms for
inside access, possibly?
* sell the building and rebuild?
* win the lottery
* enjoy it as is
* tell the kids to get their own
* resign to the fact there isn't an easy solution!
I appreciate any kind of feedback whatsoever.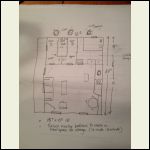
Hand Drawn Rough Sketch
| 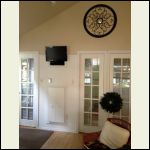
Middle bdrm plus raised master bedroom
| 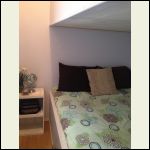
Lower Bunk - Bedroom 1
| 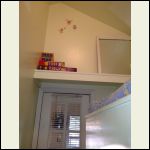
Looking out from Bedroom 2 (middle)
|
|
|
VTweekender
Member
|
# Posted: 29 Jul 2013 17:54 - Edited by: VTweekender
Reply
For me it would be an easy decision.....I would take out the 2 small bunk rooms...there I would make the bath and a hallway that leads to a 8 x16... 2 story addition, built to the 20 ft limit height, I would play with the roof lines on paper , could come up with a great look with the new roof lines at 20 ft peak height on the addition, as the addition roof lines would be offset from the main cabin.... Bottom part of the addition would have the hallway from the cabin lead into a small 8x6 mudroom with patio doors to the outside rear and small deck, the other 8x10 of the 1st floor addition area would be a bedroom ....spiral staircase or pull downstairs in the mudroom to upstairs of the addition....larger bunkroom up there, maybe 8x12 allowing for stairs.
|
|
Lakelady
Member
|
# Posted: 29 Jul 2013 18:23
Reply
VTweekender, that could be quite a viable option. I like it.
See what I mean? Sometimes we can't see the forest for the trees and/or think of the most complicated plans when it doesn't have to be.
I'd better get out my napkin and pencil for some preliminary sketches. My favourite way.
Your thoughts are much appreciated, indeed!
 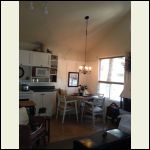
Cabin 1
| 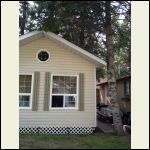
Cabin 2
| 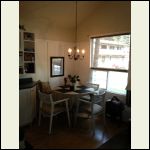
Cabin 3
| 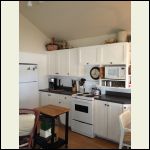
Cabin 4
|
|
|
Martian
Member
|
# Posted: 29 Jul 2013 18:26 - Edited by: Martian
Reply
If your walls, and the foundation, will support it, add two bedrooms upstairs. Take the current kid's rooms and make part of it a bathroom. Add a mudroom/breakfast room onto the end. Make it a couple of feet narrower than the current width. With 24' to work with, you could place a landing in the middle and have two private bedrooms upstairs.
Tom
|
|
VTweekender
Member
|
# Posted: 29 Jul 2013 18:31
Reply
Most welcome, yes this forum has been very valuable to me as well.
For the addition, I would avoid a steep pitch Aframe design,as that would cut your headroom upstairs in the addition, also would force the stairs into a place maybe not viable. Maybe a "shed roof" design for the addition, one angle and don't lose any headroom,might get you a contemporary look with cool windows.
|
|
Martian
Member
|
# Posted: 29 Jul 2013 19:00 - Edited by: Martian
Reply
If the walls are currently 8', and you are at 15 feet total height, you either have a steep pitch roof or your cabin is off the ground a ways. Which is it?
My first cabin is 16X24. It has a loft spanning one end. The loft peak is at 16', and I have 4' stem walls at the eaves. I have almost 7' at the center.

Tom
|
|
Lakelady
Member
|
# Posted: 29 Jul 2013 19:03
Reply
You've offer some excellent advice, Tom. Definitely exterior and interior aesthetics are quite important in my books for a nice cohesive look. The plans require an engineer stamp as well.
With an addition on the back part, perhaps I might rustic up the 'Girly' cabin slightly. My poor DH. All he ever wanted was a little more of a man cave...

|
|
Lakelady
Member
|
# Posted: 29 Jul 2013 19:06
Reply
Hi Martian.
I just saw your post now. We are raised up a tad, and I can't for the life of me remember the roof pitch. I really need to find that file with the drawings!
|
|
|
Lakelady
Member
|
# Posted: 29 Jul 2013 19:07
Reply
Cool place...Thanks for sharing this photo!
|
|
Martian
Member
|
# Posted: 29 Jul 2013 20:09
Reply
This is the addition I added to my current cabin. The porch now has vertical, native cedar boards, no battens, and the ceiling is old metal roofing removed from a barn I call it my rustic porch.

Adding the space on the end will break up the boxy look and add usable space. If you put the stairs against the outside wall in the main room, or in the space currently occupied by the kid's room, then you could have a closet underneath for even more storage. You could use the bathroom wall to reduce the linier space they occupy by having a landing at three or four feet up. and the steps turning to drop into the great room. The stairs would dead end into the landing separating the two rooms upstairs. Since the kids are grown, it might be nice to seperate the upstairs bedrooms for privacy.
|
|
Lakelady
Member
|
# Posted: 29 Jul 2013 20:53
Reply
The feedback on SC Forums is just so terrific. All of these photos help in a big way. For half a millisecond, when I clicked on this ^^ message, I thought it was mock up of our place. Lol.
These images are all incredibly helpful. I'll have to do more touring around the boards here, at least more than I've done already. What a kind bunch!
|
|
exsailor
Member
|
# Posted: 30 Jul 2013 10:36
Reply
You might want to consider dormer roofs on one or both sides for more head room in the upstairs. They are a plus giving the cabin an appealing distintive look, and give you more room.
|
|
|

