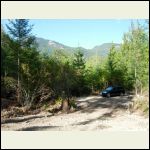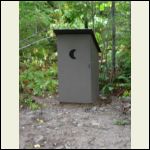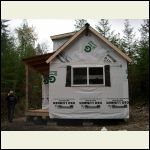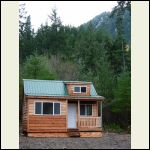|
| Author |
Message |
SeattleRain
|
# Posted: 2 Feb 2010 17:18
Reply
Hi Everyone,
I've been on this site for just about a year now, and it's been really helpful getting ideas from other cabin builders. I purchased a small piece of property in the Cascade Mountains here in Washington State, and began clearing it last summer by hand. By October, I was ready to start the foundation work, followed by framing, and winterizing. Now at least I can stay dry this winter while I finish the interior. I've attached a few pics, and I hope you enjoy them.
One thing that I don't hear discussed much on this site, but that I am very happy I included, was a skylight. It adds an incredible amount of light inside the cabin, and I can't imagine how dark it would be inside without it. (You can't see it on the pics, b/c its on the backside of the cabin)
The cabin is completely off-grid with no water or power (though I did wire for a generator just in case!). I will have a rain barrel at the back of the house to collect rainwater, and have run flex-pipe through the studs to the kitchen area so that I can use the rainwater for cleaning, washing hands, etc. I'll probably bring up a gallon or two of water for drinking (or maybe just more beer)as this is just a weekend place (or maybe just more beer). Any comments or suggestions would be greatly appreciated!
|
|
SeattleRain
Member
|
# Posted: 2 Feb 2010 17:25
Reply
Sorry, forgot to post the pics!
Property_48.jpg
| 
Property_047a.jpg
| 
Property_56.jpg
| 
Property_73.jpg
|
|
|
MikeOnBike
Member
|
# Posted: 2 Feb 2010 19:02
Reply
Hey SR, great looking cabin! My wife and I are starting on a 16x20 this year. I see you have a loft. Ours will not because of a bum knee in the family. We are tying to get everything on one level. I would love to see your floor plan.
More pics if you have them, please.
|
|
cabinbasics
Member
|
# Posted: 2 Feb 2010 19:45
Reply
Another good looker SR! Love that mountain view!!!
|
|
SeattleRain
Member
|
# Posted: 3 Feb 2010 14:05
Reply
Thanks for your comments MOB! Mine is an open floor plan, I won't have any separate rooms or partitions. As you look at the exterior photo, the kitchen area will be in the front-right, eating area in the rear-right, woodstove/hearth in the rear-left, and living area in the front-left. Sleeping will be upstairs in the loft. I hope that helps!
|
|
MikeOnBike
Member
|
# Posted: 3 Feb 2010 14:44
Reply
The lack of a loft has really squeezed our space. This is our current 16x20 floor plan. Comments welcome.
|
|
MikeOnBike
Member
|
# Posted: 3 Feb 2010 14:48
Reply
I really like your wood siding. We are in high desert country and I'm going to go with fiber cement siding for fire protection. Not exactly eye catching but very functional.
Cabins in my minds eye have rustic wood siding. All of the cow camps I grew up spending time in had weathered vertical board/batten or board siding like your cabin. No paint, maybe oiled 30yrs ago look.
|
|
Josh
Member
|
# Posted: 23 Feb 2010 20:29
Reply
Yeah when i did my siding i decided to use the vertical steel panels that are 36" wide that you would use on a pole shed. I did so because of the wood pecker i have that hangs around my tamarack woods. Since im not there much i wanted it maintinance free. The other advantage to it is i will never have to replace it again. When i did my roof i used asphalt tiles for a quick cheap 25 year roof but when that goes i will put steel up there as well.
|
|
|
Anonymous
|
# Posted: 19 Sep 2010 16:52
Reply
Seattlerain,
Nice project, what did you do for your foundation?
Thanks.
|
|
BigDuke6
Member
|
# Posted: 8 Jan 2013 15:37
Reply
Any pics of the interior work? Looks like a great place.
|
|
|

