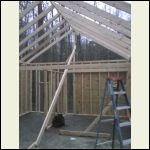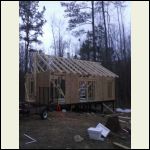| << . 1 . 2 . |
| Author |
Message |
redbeard
Member
|
# Posted: 17 Feb 2014 22:03 - Edited by: redbeard
Reply
Got this done this weekend!!! Getn there!!! Yaaa
0217141728b.jpg
| 
0217141728a.jpg
|  |  |
|
|
turkeyhunter
Member
|
# Posted: 18 Feb 2014 08:13
Reply
looking like a cabin now---good job!!
|
|
eddienlinda
Member
|
# Posted: 18 Feb 2014 09:51
Reply
Very nice work indeed.....
|
|
redbeard
Member
|
# Posted: 19 Feb 2014 22:14 - Edited by: redbeard
Reply
Trying to decide on what to use for siding...ideas welcomed
BTW red metal roof...pics soon
|
|
toyota_mdt_tech
Member
|
# Posted: 19 Feb 2014 22:32
Reply
Go green on the roof, I did it to hide my place. I didnt want to be found.
Siding, with OSB already on there, wrap it with some Tyvek and use planks. In fact, Hardi board cement. Great for forest fires and the planks are so easy to work with vs a 4X8 sheet. The cement board id a bear to cut, use a diamond blade and wear a mask, do not breathe in the dust (silicosis disease)
http://www.jameshardie.com/homeowner/products_siding_hardieplankLapSiding.py
I helped a buddy install the Rustic Cedar and he bought hsi with a line on it, the line was for reference to set the next plank on to keep it square.
It looks nice when installed and painted.
|
|
turkeyhunter
Member
|
# Posted: 20 Feb 2014 07:22
Reply
I used GREEN metal roof....u don't want PINK metal roof after 15 years...>LOL. the green roof keeps ya under the RADAR
I went with Hemlock board and batten siding for my southern cabin ( is was custom cut in NC for me and bought of Craigs list)
I also bought the hemlock board and batten at a saw mill in the great north woods to do my northern camp...
BTW~~the wood borer bees DO NOT like Hemlock..which is great for the south
|
|
redbeard
Member
|
# Posted: 17 Apr 2014 20:18 - Edited by: redbeard
Reply
Been a while, been to busy to post, well here's were we are now, just waiting on more money to flow in...lol. the cabin is now a 16x24 with 8x24 going on back for bedrooms.
btw kitchen on right,bath on left, loft up top. made the windows small in the loft so someone would not fall to their death tying there shoes...
|
|
redbeard
Member
|
# Posted: 17 Apr 2014 20:48
Reply
..will be t&g vaulted ceiling on this end, loft in the other,with stained glass my wife is making for these top windows
|
|
|
Nirky
Member
|
# Posted: 11 Jan 2015 20:12
Reply
Is it my imagination or is the roof ridge line bowing down?
|
|
BaconCreek
Member
|
# Posted: 15 Jan 2015 19:17
Reply
I think it's the color of the background and the tar paper on the roof.
|
|
| << . 1 . 2 . |

