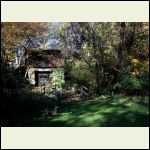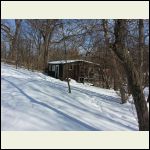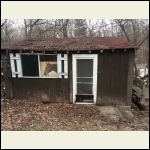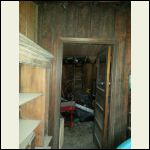|
| Author |
Message |
streetglide
Member
|
# Posted: 3 Mar 2014 16:57
Reply
Hi Everyone, I am ready to rehab an old shed that has a good cinder block foundation. my thought was to gut the inside while maintaining most of the lumber, insulate and add some t&g pine panels then side the outside with somewhat natural looking log siding. what would you all recommend for the siding and interior panels?
photo17_2.jpg
| 
20140215_10.14.04..jpg
|  |  |
|
|
ErinsMom
Member
|
# Posted: 3 Mar 2014 18:51
Reply
any photos of inside and different angles of outside?
|
|
OwenChristensen
Member
|
# Posted: 3 Mar 2014 19:20
Reply
Cool looking building. It sure would look good with a straight new roof with more overhang. Then maybe some cedar lap siding.
Owen
|
|
bldginsp
Member
|
# Posted: 3 Mar 2014 19:52 - Edited by: bldginsp
Reply
That slightly curved roof line makes me wonder if the block foundation is intact. But that's not what you asked about.
I'd suggest finding a local sawyer, tell him your situation, see what he's got that fills the bill. Might have some knarly worm eaten logs that would look sharp all sliced and on your wall.
|
|
streetglide
Member
|
# Posted: 3 Mar 2014 20:58
Reply
I plan to re work the roof line but not sure how to approach this ?
and I have not had time to investigate the issues with the saging roof ( I just moved in) . I am trying to get an idea of what will work as far as siding and interior paneling. I can fix the structure but I need your input on the siding and interior paneling
|
|
MtnDon
Member
|
# Posted: 3 Mar 2014 21:09
Reply
Quoting: streetglide the sagging roof
Does the roof ridge sag or is it only that side wall? If the ridge line is sagging it may be because of poor or non existent rafter ties. Can't see the ridge well enough from the picture angle.
|
|
streetglide
Member
|
# Posted: 3 Mar 2014 21:21
Reply
My question was about the siding and interior t&g pine . I will deal with the ridge line even if I have re do the roof . My point is that I see all these options for siding and I would like some good critical opinions on the siding and interior. I will fix the saging roof .
|
|
Don_P
Member
|
# Posted: 3 Mar 2014 23:07 - Edited by: Don_P
Reply
I would gut, correct framing before applying the lipstick, sheath or tighten existing sheathing, paper or tyvek.
When I do a 2x log siding we typically screw it from the inside of the sheathing into the backside of the log siding with 1-5/8 drywallers, alongside each stud in a toenail type fashion towards the belly of the siding thickness creating hidden fasteners and you can use as many as needed to pull it up tight. I prefer to prestain front and back and stain the ends as I make the cuts. If you're using the 3-5" thick half logs I still run some screws, 2-1/2" deck screws at that point, from the backside but also use 6" oly screws into the studs at a toenail angle from the top edge outside and 10" oly's vertical to tie the layers together as I go. Inside can be log siding or as bldginsp said something neat from the mill. Having run miles of pine T&G it's nice but...
I have a sawmill and shop so it opens up a few more possibilities, everyone has different options and contacts. I try to sticker and dry the material and get it down in the 12% neighborhood usually. If you can bring it in for a month or so this time of year with heat going it would run on down to 8% or so in my house, the joinery stays nice and tight if you can get it that dry. A planer and router and I've made T&G in oak, ash, ambrosia maple, hickory... stuff you aren't going to see in the store. Labor intensive but one of a kind. I dismantled an old building last week and recovered some oak and chestnut that we'll use in the rebuild. It's pretty much up to your taste, budget and what's around you.
|
|
|
streetglide
Member
|
# Posted: 4 Mar 2014 00:56
Reply
Thanks for your input, need to think about how much $ I want to invest I was thinking of something off the shelf more or less. I live in the the Chicagoland area so not much here. Cedar siding is my first thing I need to worry about
|
|
Don_P
Member
|
# Posted: 4 Mar 2014 08:19
Reply
Cedar siding is available from just about any building supply. For log siding per your OP, in your area, Menards usually has decent prices. Golden Eagle makes it and has a machine hewn product. Wilderness and Wisconsin log homes have the thicker hand drawknifed siding as well. T&G is available just about everywhere and any of those log home suppliers have white cedar details. There's actually quite a supply chain around you of northwoods timber products.
|
|
streetglide
Member
|
# Posted: 4 Mar 2014 10:03
Reply
A new roof with more overhang would be nice but it is already low, so this might not work so good, unless I dig out a little front porch area. ..also could I just put the siding over the existing stuff?
|
|
brokeneck
Member
|
# Posted: 4 Mar 2014 23:55
Reply
Thats not a shed thats a cottage ..
|
|
Don_P
Member
|
# Posted: 5 Mar 2014 08:45
Reply
What have you got?
What is the existing siding? It looks like a blend of wood shingle and T-111. A good flat sheathing base would be best.
How is the roof presently framed? The mansard detail and swag on the uphill side has me wondering.
It would be a good idea to do some grading on the uphill side to redirect the water around and away from the building, it looks like a recipe for rot and foundation problems in the pic. Incorporating that in with a front porch area might be able to help with that.
|
|
streetglide
Member
|
# Posted: 5 Mar 2014 09:38 - Edited by: streetglide
Reply
I have not moved into the house yet so I do not have any more info, but I do no that it is a mix of wood siding and t-111 , it has 2x4 roof rafters with no ties. Maybe just tear down and try to re claim what I can or at least re support and re roof? Grading the uphill sounds like the best plan ... thanks for the help.
|
|
Don_P
Member
|
# Posted: 5 Mar 2014 13:15 - Edited by: Don_P
Reply
I'd do a critical survey of what you have starting in the basement. Is the block dry and uncracked? Can you locate outlets from a perimeter drain on the downhill side?
If that is sound look at the floor framing, then the wall framing. I'm hoping it's all good to there.
If that is the case and if it were mine I'd strip it to the top plate of the walls and replace the roof framing, The mansard back is a mystery to me and would need to be looked at. I'd probably remove that back to the floor deck and put a vertical wall there. It looks like you might even run a porch out over the door below on that side, turn the new roof 90 degrees and run it over the front and back porches. Straighten the walls in the process. Hopefully there is sheathing behind the wood siding or it is a flat german siding style. If it's single wall clapboard I's remove it and sheath the wall with whatever the thickness of the T-111 is. Usually 5/8 but I've seen versions down to 3/8". Basically in a perfect world try to salvage what is good and replace what is bad converting it to a better structure as you go. If it's bad to the bone with serious foundation problems then deconstruct it and start over reclaiming what materials you can. It would be false economy to sink money above a failing foundation. Just brainstorming, you're on the ground there and can see what you've got to work with 
|
|
streetglide
Member
|
# Posted: 5 Mar 2014 13:30
Reply
thanks for your input 
|
|
streetglide
Member
|
# Posted: 24 Mar 2014 13:36
Reply
Hey all, I got another look at the shed and it looks like it will need a complete roof and a floor. I may be able to salvage the walls and roof lumber but I wanted to change the pitch of the roof anyway to build a loft over the front porch. I see there is cinder block corners? Any thoughts on how I can keep these to support the loft beams? Looks like the front half is cement floor and the rear foundation seems solid. Thanks again.
20140321_16.53.48..jpg
| 
20140321_16.54.12..jpg
|  |  |
|
|
streetglide
Member
|
# Posted: 26 Mar 2014 10:54
Reply
To Don P ...What is bldginsp that you mention as a interior option?
|
|
streetglide
Member
|
# Posted: 26 Mar 2014 11:01
Reply
It looks like this shed had a cement front porch with a cinder block supports on the front corners. At some point they closed it all in with some cheap siding. There is the original front door still there. I am thinking of gutting the inside and rebuilding ( turn ) the roof to change the pitch so I can add a loft on the front. Has anyone nailed cedar siding over the top of existing siding? Or should I just remove all that crap and start from scratch?
Thanks
|
|
|

