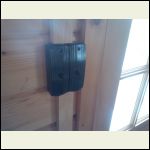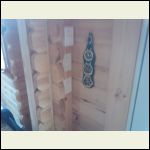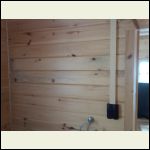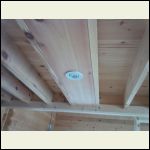| << . 1 . 2 . |
| Author |
Message |
Ritch
Member
|
# Posted: 21 Nov 2015 11:05
Reply
Nice cabin SteveF. I'm curious how much dis they charged you for the cabin shell and installation on the lot?
|
|
SteveF
Member
|
# Posted: 21 Nov 2015 11:29 - Edited by: SteveF
Reply
The pressure treated foundation frame was $11K and the shell which included windows, steel roof, door, railings, deck, and pine floor was $38K - delivered and installed.
|
|
SteveF
Member
|
# Posted: 21 Nov 2015 11:43 - Edited by: SteveF
Reply
Thought I would post this little hint for cottage priming that I installed last spring. Made my first spring of water pump priming super fast. In 15 seconds the whole system was primed.
https://stevemaxwell.ca/video-post-way-easier-cottage-water-system-priming/
I modified mine slightly since my elevation at the cottage was 40' above the water at a rise of about 60'. Instead of a hose spiget I used a 1 1/2 inch water shut-off valve with a lever that I spliced into the pump hose at the water edge. To prime I rented a Honda water pump connected to the 1 1/2" shut-off valve with a piece of spare rubber water pipe I had laying around. At the pump house just connect a garden hose to the electrical cottage pump to where you would typically pour the water-in the "old fashion" way  and put the other end on the lawn. This way when the water system is primed the excess can drain out the hose onto the lawn. The most work is carrying the Honda pump down and back up the hill. and put the other end on the lawn. This way when the water system is primed the excess can drain out the hose onto the lawn. The most work is carrying the Honda pump down and back up the hill.
Built myself an addition to my original deck down at the lake this summer too. Was my only big project this past summer with smaller side projects of course. This summer was more about relaxing and having fun! Started the deck at 6AM and finished at 6PM with a buddy's help - his payoff is that he and his family got to enjoy the cottage on their own in the summer for a week. Actually he offered to come help as I told him last year that they can come every year for free so his labour is the payoff  . .
|
|
OutdoorFanatic
Member
|
# Posted: 21 Nov 2015 16:32 - Edited by: OutdoorFanatic
Reply
Very nice! First time I see 2x6 T&G used for exterior walls. Do you have any wiring? All I see are the lights in the bathroom ceiling.
Any plug receptacles? Just wondering because I've run into this with log cabins and have seen the receptacles in the floor along the walls on some.
Oh wait! I see the ones in the kitchen now.
|
|
SteveF
Member
|
# Posted: 22 Nov 2015 09:02
Reply
When I had the electrical done the Electricians were really good about this and hid wiring for wall switches/outlets behind a 1x2 that had a routered out channel on one side. Also had ceiling fans put in the main room and bedroom and again the wiring was hidden along the rafters and 1x2 were used. There was no need for wall switch for the ceiling fans since they had a remote. GFCI plugs were the regular style for outside, kitchen and bathroom. Wall switches and plugs were self-contained and did not require a box for wiring. I have googled for an image but can't find the style so next time up will snap a picture. The wall plugs were just above the 1x4 baseboard which again had a 1/2" channel in behind so no wiring to be seen. When all was done there are no wires to see anywhere as all exposed are hidden behind 1x2 channels which these guys said they usually did when wiring in log homes.
|
|
abby
Member
|
# Posted: 27 Nov 2015 14:40
Reply
so beautiful!!
|
|
SteveF
Member
|
# Posted: 10 Jan 2016 14:59
Reply
Here are a few pics of the electrical to give you an idea of how the wiring fits in.
IMG_20151228_101734..jpg
| 
IMG_20151228_101746..jpg
| 
IMG_20151228_101828..jpg
| 
IMG_20151228_101906..jpg
|
|
|
Gary O
Member
|
# Posted: 12 Jan 2016 08:24
Reply
What a great build
|
|
|
Ontario lakeside
Member
|
# Posted: 12 Jan 2016 09:02 - Edited by: Ontario lakeside
Reply
Hey SteveF
Nice build and good info. Do you leave your docks in in the winter? If not how do you remove them? I like the deck you built by the water, but I fear the ice would rip it out on our lake.
thanks
|
|
SteveF
Member
|
# Posted: 12 Jan 2016 22:56
Reply
I do leave the docks in over the winter but I disconnect the ramp from the dock and the permanent land structure and then rope the floating dock loosely to the shore so if the ice wants to move it around a bit it can. As for the permanent deck with the legs in the water, they are in about 12-18 inches of water so not a whole lot of movement. I am also in a protected bay so not as prone to the violent ice shifts and wind on the rest of the lake.
Thanks for the compliment!
|
|
Ritch
Member
|
# Posted: 29 May 2017 02:03 - Edited by: Ritch
Reply
Do you have general picture of the interior and ceiling
|
|
bloodylizard
Member
|
# Posted: 30 May 2017 19:48
Reply
This looks awesome, my father in-law lives in Bryson Quebec, come through that area often.
|
|
Fyah
Member
|
# Posted: 1 Aug 2017 14:40 - Edited by: Fyah
Reply
Hey Steve looks great. I have a cottage in that area too, I may just be one of your neighbours Thanks for all of the info on the contractors in the area. Will Boone test well water as well? I have a well but its been a very longtime since we tested it, since generally we don't drink it just wash and whatnot. Thanks for all of the info on the contractors in the area. Will Boone test well water as well? I have a well but its been a very longtime since we tested it, since generally we don't drink it just wash and whatnot.
|
|
SteveF
Member
|
# Posted: 24 Feb 2018 13:07 - Edited by: SteveF
Reply
I screened in the deck in 2017 which was a larger project than I anticipated. I framed the screens to be removable and used white cedar from the local lumber mill that I sanded and finished myself. Screens I special ordered from HomeDepot. I had a couple of friends come up to help get things started in June and then finished the project off by August long weekend and then just relaxed the rest of the summer. Here are some pictures.
|
|
SteveF
Member
|
# Posted: 24 Feb 2018 13:09 - Edited by: SteveF
Reply
Some Pics - site is flipping them for some reason.
|
|
| << . 1 . 2 . |

