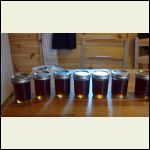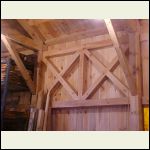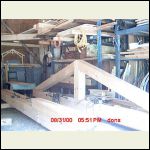| . 1 . 2 . >> |
| Author |
Message |
time will tell
Member
|
# Posted: 9 Jul 2014 08:31
Reply
Hello all , I own land in southeast Ohio and am going to build a log cabin on the place .
My question is can I use red or silver maple or quaking aspen to build it with . there are plenty of both types on my farm and they are tall and strait .
Can the logs be used green ?
I have a band saw to mill them with .
Thank you so much for any help-advive you can share ,time will tell 
|
|
leonk
Member
|
# Posted: 9 Jul 2014 11:34
Reply
aspen is not very good wood, maple would be better, but what a waste 
building from green wood is common (at least with softwoods), just make allowances for settlement.
I don't know about maple, but oak is hard to work with, as it can twist and turn while drying, so it's not a good tree for beginners.
|
|
Nirky
Member
|
# Posted: 9 Jul 2014 14:24
Reply
Maple I think is a hardwood, so it would be heavy. You could def use it better for furniture.
Aspen is a softwood, so it would be the better choice for building. But a quaking Aspen grove is such a beautiful thing. I'd just buy doug fir at a big box for your cabin, build it close to the Aspens, and enjoy them.
|
|
time will tell
Member
|
# Posted: 9 Jul 2014 15:39
Reply
Nirky , thanks for the reply .I have quite a few of the Aspens that are very large and I think should go .
I do agree with you that they are nice looking .
|
|
time will tell
Member
|
# Posted: 9 Jul 2014 15:43
Reply
leonk , thanks also for your reply .The maple that I have are red and silver maple , and there are plenty of them .The maple may be better for the exterior and the aspens for the rafters .
I am looking to put up a 20 x 30 with a loft on my farm .
Great place to camp and hunt .
Thanks
|
|
Don_P
Member
|
# Posted: 9 Jul 2014 21:13
Reply
Red maple is good construction timber and an underutilized species. Folks are thinking about sugar, or rock, maple when thinking of furniture type uses. The forest products labs have done testing with red maple in both trusses and glulam beams with good results. I spoke with the tech that did the truss testing. When they break a typical truss the failure is the metal nail plates pulling out of the softwood, in maple the metal plates tore. Structurally red maple is stronger, stiffer and has higher shear strength than red oak. Mixed maple, which includes silver is about 1/8 weaker and a good bit less stiff. Either is stronger than aspen. However my experience with it is that powderpost beetles enjoy it. Set up a simple dip tank and get a sack of Solubor from your farm supply. Mix 1lb/gal of water and soak it right off the saw for several minutes.
|
|
time will tell
Member
|
# Posted: 9 Jul 2014 23:33
Reply
Thanks Don , that is great advice .The Solubor what is it .
Would you think that the aspen would be ok for rafters or loft
joists ? I have a portable band saw that I will be using made by
America Band saw out of Zanesville Ohio .
I am looking forward to doing this project before the hunting season starts .
Thanks again Don .
|
|
Don_P
Member
|
# Posted: 10 Jul 2014 06:30 - Edited by: Don_P
Reply
Solubor is, well... disodium octaborate tetrahydrate... the element boron. It's the same stuff that's in low tox roach powder, terro ant bait, etc. Borate has very low mammalian toxicity but disrupts the digestive system of wood eating insects. as an added benefit it also stops decay fungi, at high enough concentration it is a flame retardant but you won't get that much in. I've used a good bit of it. My sawmill is stationary, an old circle mill, and the bugs know where I live, for many hardwoods I need to treat them pretty quick this time of year.
I would flip your use if you have good maple, being stronger and stiffer, use it for horizontal spanning elements like joists and rafters and use the aspen for less demanding parts like studs and sheathing.
The span calc at awc.org will give spans for either... don't enter above #2 grade unless it's clear and you really know what you're doing. Calc here;
http://www.awc.org/calculators/span/calc/timbercalcstyle.asp
|
|
|
time will tell
Member
|
# Posted: 10 Jul 2014 07:21
Reply
Thank Don .
|
|
time will tell
Member
|
# Posted: 10 Jul 2014 07:22
Reply
Don , have you ever built a log cabin before .
|
|
Don_P
Member
|
# Posted: 10 Jul 2014 07:29
Reply
Yes, quite a few. I wouldn't consider those to be log cabin timbers.
|
|
time will tell
Member
|
# Posted: 10 Jul 2014 07:35
Reply
Don , the mill I have cuts only up to 12 ft long logs .If I was to build a cabin with a 4/12 pitch how wide of a building can I build .Thanks
|
|
Don_P
Member
|
# Posted: 10 Jul 2014 18:33
Reply
If you use 2x6 walls, a 2x ridgeboard, 2-1/2" level seatcut and scab on rafter tails you can get about 23' outside width. If there were bearing walls to support a lap, sort of like a barn with a center aisle and side stalls, you could go up to about 40' wide.
Another style would be a 12/12 pitch, you could make that center section 16' wide, then shed off each side at 4/12 up to around 11', these could be rooms or porches or a combination.
|
|
larry
Member
|
# Posted: 10 Jul 2014 21:21 - Edited by: larry
Reply
i would use the aspens for construction and make syrup with the maples but hat is just me.
maple goodness
| 
boiling the sap
|  |  |
|
|
time will tell
Member
|
# Posted: 10 Jul 2014 23:02
Reply
Hi Larry ,
I do make maple syrup and have a good number of hard maple trees that i use . I do find it relaxing .I have a few gas wells on the property that I own and use the gas to boil down the sap .
I will use as much as I can of the aspen on the inside .How was your syrup this year ?
|
|
time will tell
Member
|
# Posted: 10 Jul 2014 23:05
Reply
Don , great ideas . I will post as I get started with the project .
Do you spend much time in the woods ?
|
|
Don_P
Member
|
# Posted: 11 Jul 2014 06:18
Reply
Post design as you work it out, more eyes and all that. I do spend a fair amount of time in the woods.
|
|
larry
Member
|
# Posted: 11 Jul 2014 07:45
Reply
had a good season which ran deep into april...crazy but good.
|
|
time will tell
Member
|
# Posted: 11 Jul 2014 09:08
Reply
Larry ,
Last year was really good for us .heavy flow with a long season and the syrup was very sweet . I didn't have a chance to do it this year
but lucky for us we still have a good amount left .
Do you like to hunt .
|
|
time will tell
Member
|
# Posted: 12 Jul 2014 07:55
Reply
Don , I am wanting to start cutting trees for my cabin project and if I was to use either 6x6 or 8x8 timbers what size of standing tree would
I need to drop . I have a cloth tape measure .
Thanks , Time
|
|
Don_P
Member
|
# Posted: 12 Jul 2014 14:31 - Edited by: Don_P
Reply
Perfect cylinder inside the bark at the small end, in other words generally add a bit, use pythagoras A squared+B squared=C squared
So for a 6x6 it would be 6 squared+6 squared... 36+36 =72
Square root of 72 is about an 8.5" diameter tree, top end inside the bark
8x8 is a bit over 11" dia
Pi x dia will give you circumference, so for the 6x6... 8.5 X 3.14= about 27"... inside the bark at the top end of a perfect log. You'll misdrop some too small and get a few too large, make boards and dimensional firewood out of that stuff, it all can be used, at the very least to keep you warm. which is why I'm not a plumber, carpenter's get to burn their mistakes.
I was sawing up some black locust till the rain hit a minute ago, got a few 4x's and 6x's and one 10x10x15' that'll be used when we start holding up a house and building a foundation under it... it's still on the mill and as one friend says, it's et up with gravity  seemed like a good time for milk and cookies. seemed like a good time for milk and cookies.
|
|
time will tell
Member
|
# Posted: 12 Jul 2014 14:49
Reply
Agreed on the milk and cookies , that makes sense to me on the size of the log .
Good luck on your project and I will let you know how it goes here .
|
|
Nirky
Member
|
# Posted: 12 Jul 2014 17:11
Reply
Quoting: time will tell the mill I have cuts only up to 12 ft long logs
If the mill is like most others, a cutting head on tracks, it's a simple thing to weld angle iron & bolt for longer track.
|
|
Don_P
Member
|
# Posted: 12 Jul 2014 22:40
Reply
Have you considered post and beam or timberframe with the maple, sheathing in the aspen? The timbers, which these species would be better inside the envelope, would then be inside. You would still have a unique handcrafted structure.
|
|
time will tell
Member
|
# Posted: 13 Jul 2014 17:15
Reply
How tuff would it be to build a timber frame say 20 wide by 30 long including a 6 ft. covered porch ?
What is the difference between a post and beam and a Timber frame .
|
|
Don_P
Member
|
# Posted: 13 Jul 2014 22:56
Reply
Timberframe is wood connected heavy timber, mortise and tennon joints with wooden pegs primarily. Post and beam is heavy timber with steel connections, metal plates and bolts mostly.
Neither is particularly difficult, just different than conventional framing.
If it's a single story... well, I'm shooting from the hip, but I suspect in red maple for the frame it could be 6x6 posts spaced around 8' on center with a row of 6x8 beams on top to carry the rafters. If the wall sheathing boards are applied diagonally or if there is plywood or osb sheathing then there wouldn't need to be structural braces. The old dutch style was to frame on about 4' centers which has some advantages, if you saw the sheathing at about 5/4 thick it can span that distance. For the walls I think it would be easier or at least less material to saw out than with log. The roof is going to be the same on either. Not being able to saw a 20' rafter tie presents a possible challange depending on how you plan to do the roof and the interior wall layout.
Attached is a pic of one way of doing bracing in a bay section when the sheathing is not diagonal. This was actually just built up and lagged together, not really purist but it works well and I thought it looked good.
Second shot is a 18' truss in timberframe at 4/12 pitch. It has an 18' continuous bottom chord but there's more than one way build a roof.
Do you have a floorplan drawing you can post?
MVC010F.JPG
| 
patiotruss2.JPG
|  |  |
|
|
time will tell
Member
|
# Posted: 13 Jul 2014 23:11
Reply
Very nice .The post are real nice and look very stout .Thank you for sharing the photos Don .
Which style building do you like better , log or timber ?
It seems that a log might go up quicker .
|
|
Don_P
Member
|
# Posted: 14 Jul 2014 07:02
Reply
I've grown to prefer timber, the structural parts are better protected, there are fewer problems from shrinkage and settlement, it is easier to seal. Log goes up quicker but requires more maintenance, sort of "pay me now or pay me later". Replacing a decayed lower log is a bear.
My shop is built with heavier timbers than I was describing, it is in white pine which has bad knot structure so it took larger sticks. The posts are 8x8'sn the bracing and girts are 6x if I remember right, the truss members are 8x10. It is tip up bent style construction with each bent, or slice of the building, set ~10' apart. That puts the trusses 10' apart, there are horizontal purlins atop the trusses on ~3' centers and the roof sheathing is laid up and down the roof. This is just one way of building in heavy timber. I was thinking for your design of standing posts, setting beams atop and launching rafters or trusses from there, lifting a member at a time rather than tipping up weight.
|
|
time will tell
Member
|
# Posted: 14 Jul 2014 08:21
Reply
I think I understand what you are describing with the post and beam .
I could use large rafters , say 3x8s and sheet over that .
Would you use 1 by boards for the appearance , if so what would you suggest for over top of them . Tar paper or something else to prevent condensation and would I need to insulate it also ?
Between the posts what would you suggest putting between the
spans .
The size I'm thinking is a 20x30 and on the gable end use 6' of it for a covered porch , maybe a loft area for storage .
I appreciate your time and knowledge , Time
|
|
Don_P
Member
|
# Posted: 14 Jul 2014 20:44 - Edited by: Don_P
Reply
I'm seeing a possible roof plan coming together with what you have.
If I understand correctly the enclosed space is 20x24 with a 6x20' gable end covered porch?
If so and if the loft could cover half the 24' then a post in the center of the floor could support a loft center beam over which you could land 10' floor joists. The post would then continue up to support a structural ridge beam. With rafters hanging from a ridge beam there is no horizontal thrust at the rafters' feet and so long rafter ties are not needed.
On my uninsulated shop I covered the 1" sheathing boards with tarpaper and screwed the metal roofing thru the sheathing into the horizontal purlins. That is for a principle truss, common purlin roof. For a common rafter roof, fasteners would poke thru 1" sheathing. I've covered those roofs with a layer of 7/16" osb to give a thicker nail base and add some shear strength to help prevent racking. When rafter spacing goes to ~4' then 1-1/2" sheathing is needed and the fasteners shouldn't penetrate.
I would shed or hip roof the porch off the gable end opposite the loft end. The loft floor braces its' gable end, the porch roof tieing into the opposite tall gable wall helps to brace it. Personally I think less than 8' is too small of a porch.
I'm assuming from your questions this is an uninspected structure. If so insulation is optional, it depends on how much you'll be there in winter. If only occassionally, well, there is a cost/ benefit equation in there somewhere. Insulation used fuel to produce, if it isn't going to save more than that amount over the life of the structure then there is one way to look at it. If you are heating with a renewable resource like wood that makes insulation's payback look farther out. Then there is the comfort factor to think about.
|
|
| . 1 . 2 . >> |

