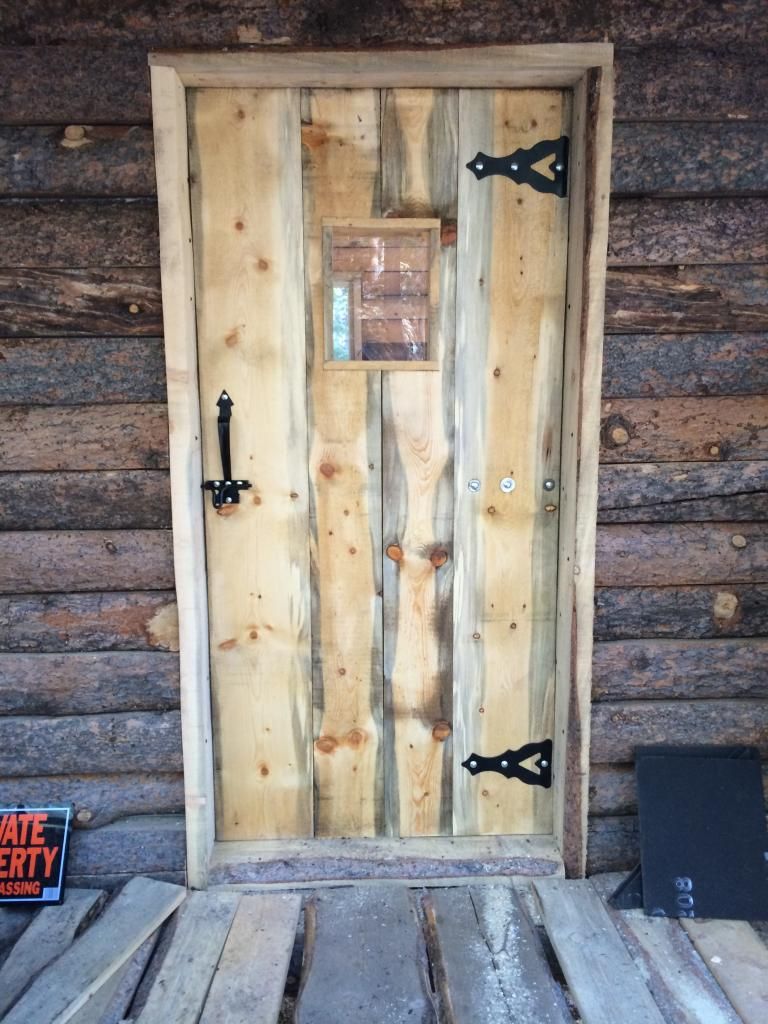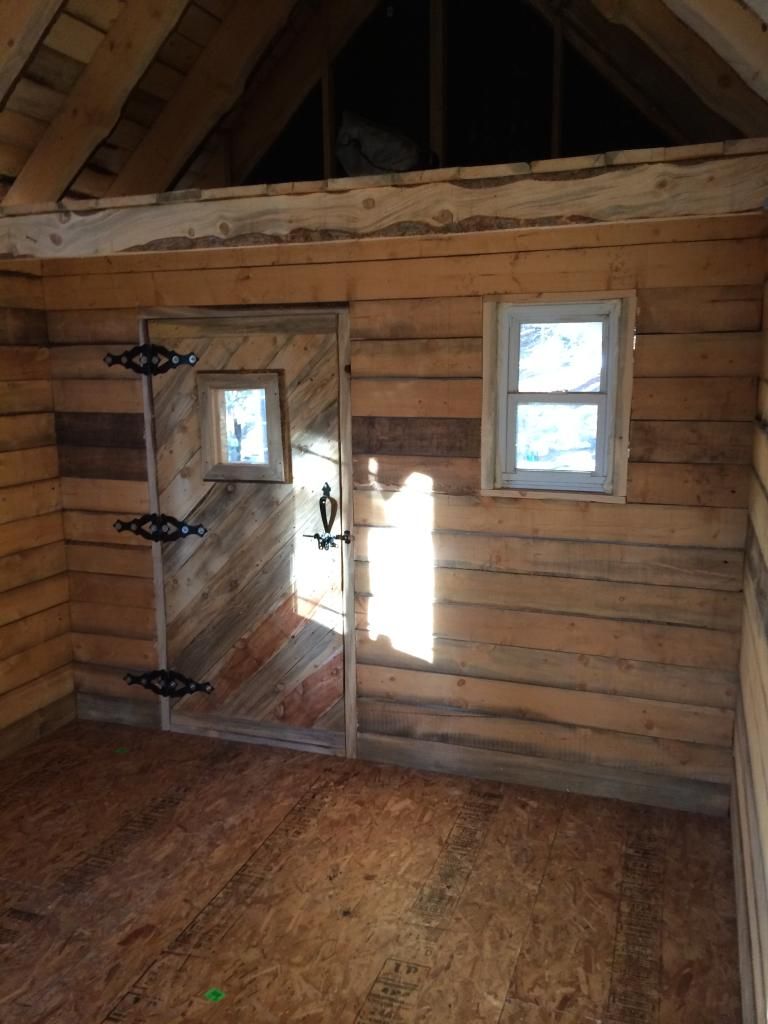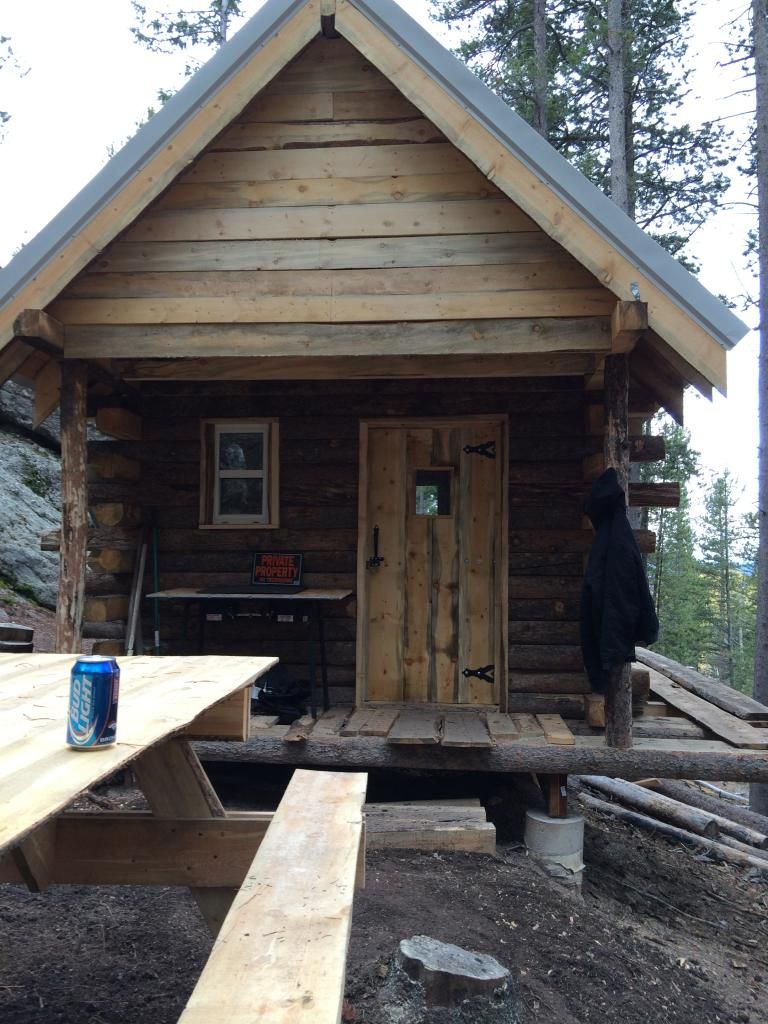| << . 1 . 2 . 3 . 4 . |
| Author |
Message |
cabingal3
Member
|
# Posted: 2 Oct 2014 09:45
Reply
well to me.its the most beautiful cabin.its not going anywhere.its so beautiful.i love it all.i love the homemill lumber.we got some of that lumber for our latest cabin for trim.it was not as nice and thick as yours.
i think its glorious.if someone left it to me.i would not kick.
|
|
JBruinsma
Member
|
# Posted: 2 Oct 2014 13:26
Reply
Ok...a lot of info here for someone who has never been in the construction business. Here is how I'm understanding the suggestions...
Possibly use a35 brackets along with the hurricane ties at the rafter - top of wall connection.
Frame the gable end with the window like a load bearing wall instead of how it's framed now.
Both gable end "king post" are sitting on 3x6 beams that span the 10ft and are attached to the wall via joist hangers
I can't believe everyone is so willing to help a stranger out to this extent! I am very thankful for everyone's time!
|
|
JBruinsma
Member
|
# Posted: 2 Oct 2014 13:35
Reply
Would a HL55PC type Simpson bracket in all 4 corners of the inside walls accomplish what you are talking about when you mention strapping the eave walls to the gable walls?
|
|
bldginsp
Member
|
# Posted: 2 Oct 2014 13:53 - Edited by: bldginsp
Reply
I definitely think the gable end wall needs to be framed with a header and jack studs to transfer the ridge beam/board load to the wall below. But you said both king studs are on headers that span? Looks like the window is over a wall.
The king stud over the porch is a different story since it ends up on a 3x6 header spanning something like 10'. That's too much span for other situations but maybe okay in such a small cabin. I'm not good with such calculations.
I'd be interested to hear what others think about the rafter to top plate connection. Do you have a photo of the H clips as installed? A35s are designed to resist shear, H clips resist tension. Rafter thrust is a tension situation, but in that case the H clips would have to be installed at 90o to their uplift position.
Whether the Simpson bracket is adequate in this situation I can't say, but it would be far stronger attached with bolts rather than with lag screws, is my understanding. A long strap on each outside corner overlapping each log would definitely work, but look bad.
I hesitate to give firm yes or no answers to your questions because at this point you've refined your design to the point where engineering calcs are required, and I don't do that, don't have that training. I'm trained to identify structural deficiencies, not calculate a balanced, engineered solution.
|
|
JBruinsma
Member
|
# Posted: 2 Oct 2014 22:11
Reply
Yet another question. Will bolting another 2x12 to my existing girders help the situation if it is not inside of the bracket that is coming out of the cement? It would be bolted to the other 2 2x12's that are in the bracket if that makes sense?
|
|
bldginsp
Member
|
# Posted: 3 Oct 2014 09:31
Reply
Another 2x12 properly bolted to the existing can only provide more support between the piers. Being outside the bracket doesn't matter so long as there are enough bolts. The extent to which this will help the situation is debatable, since you may have enough bearing support on the girders themselves already. Most of the building weight is right over the piers. In my mind the question is whether the piers are adequate. I think you are fine for the moment with the foundation, the snow this winter won't hurt it, but the lack of support for the roof system could result in damage this winter. Any more communication with the building dept?
|
|
JBruinsma
Member
|
# Posted: 3 Oct 2014 14:39
Reply
I have not heard back from the county yet. They said they would be sending a letter. I am not sure that I want to initiate anything at this point. If they contact me first we will go from there. Right now I am focusing on getting the shed ready for it's first winter.
|
|
bldginsp
Member
|
# Posted: 3 Oct 2014 15:22
Reply
Good luck. I'll be happy to help you interpret the letter, if necessary.
|
|
|
JBruinsma
Member
|
# Posted: 3 Oct 2014 21:03
Reply
Thanks bldginsp.
|
|
JBruinsma
Member
|
# Posted: 13 Oct 2014 13:40
Reply
Here are a few pics of this weekends progress. We installed the homemade door and put in the subfloor.



|
|
Pookie129
Member
|
# Posted: 13 Oct 2014 15:07
Reply
Wow....very nice. No doubt it is a great cabin.
|
|
SteveF
Member
|
# Posted: 18 Oct 2014 16:17
Reply
Nice Job!
|
|
| << . 1 . 2 . 3 . 4 . |

