| . 1 . 2 . 3 . 4 . >> |
| Author |
Message |
Pawag
Member
|
# Posted: 30 May 2015 22:29
Reply
here is the start of our 12x20 hunting cabin just south west of Troy Alabama. We started Jan 2015 when it was still cool. This is in the north west corner of our 42 acres.
|
|
Pawag
Member
|
# Posted: 30 May 2015 22:39
Reply
We chose the highest point in a cleared grassy area. We have some great neighbors who came to our rescue with a drill. Using 12" sonotubes each 4 feet deep we build the piers/footers.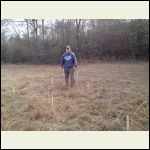
image.jpg
| 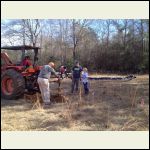
image.jpg
| 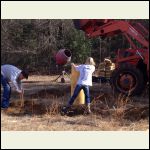
image.jpg
| 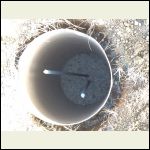
image.jpg
|
|
|
Pawag
Member
|
# Posted: 30 May 2015 22:45
Reply
Surprisingly enough the piers came out rather straight. 3' lengths of 3/4" all thread was placed deep in the concrete and adjustable brackets.
|
|
Pawag
Member
|
# Posted: 30 May 2015 22:52
Reply
My brother came down from Washington to lend a hand. The ground was leveled, plastic put down and drainage rock placed. I decided to go with 20' long 4x6 PT beams that will be reinforced. We will use this as the base for our floor.
|
|
Pawag
Member
|
# Posted: 30 May 2015 23:02
Reply
After purchasing every piece of pressure treated wood in the Troy Alabama area we built the floor. Because we had 3 beams < 6 ft across we went with 2x6 at 16" on center. We built supports to hold styrofoam sheet for the insulation them covered with thick plastic. Then the 3/4 inch plywood was secured down with screws.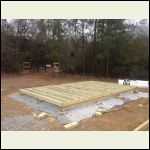
image.jpg
| 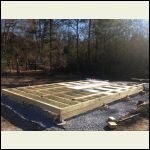
image.jpg
| 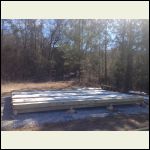
image.jpg
| 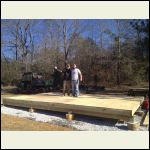
image.jpg
|
|
|
Pawag
Member
|
# Posted: 30 May 2015 23:10
Reply
I decided to next put in the porch. This is 8x16 using 2x6 with a 4th 4x6 beam over 4 piers and concrete beam supports in the middle. Theses are 16" on center. To add some strength I used 16' 2x6's for the floor.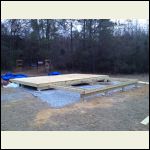
image.jpg
| 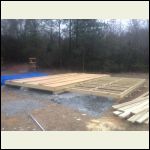
image.jpg
| 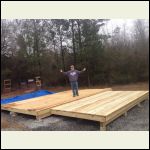
image.jpg
|  |
|
|
Pawag
Member
|
# Posted: 30 May 2015 23:18
Reply
It's time for the walls. This is where I went a little crazy. I decided to order trusses, I felt bad I didn't do it myself but I did everything but build them. My friends from Wisconsin came down to lend a hand. These would be 10' walls on half and the other 8' high to give me a nice loft.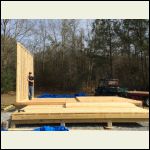
image.jpg
| 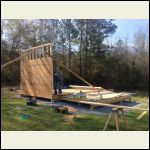
image.jpg
| 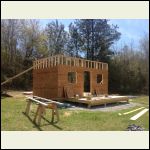
image.jpg
| 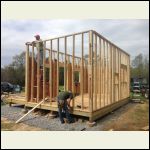
image.jpg
|
|
|
Pawag
Member
|
# Posted: 30 May 2015 23:22
Reply
The sheathing and wrap was nice to put on. We added the windows and door. it's now starting to look like a cabin.
|
|
|
Pawag
Member
|
# Posted: 30 May 2015 23:33
Reply
My good friend brad built the porch beams using four 6x6 PT beams. He ties these perfect into the floor boards. This has a 20' long 4x6 cross beam.
|
|
Pawag
Member
|
# Posted: 30 May 2015 23:37
Reply
The trusses were quite the project but instantly gave me an 80 sq/ft loft. The roof sheathing was attached and peel and stick rolled tar paper was put on until we put the metal roof on.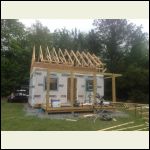
image.jpg
| 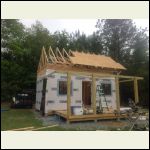
image.jpg
| 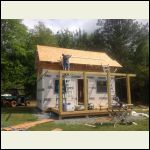
image.jpg
| 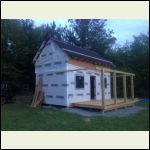
image.jpg
|
|
|
Pawag
Member
|
# Posted: 30 May 2015 23:49
Reply
The porch rafters were notched and attached. I had to do this myself but I got it done. These are 2x8 PT on 24" center with a nice overhang. I did later get some help from my son Cole and his friend Hunter putting in some hurricane brackets.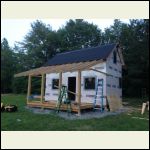
image.jpg
| 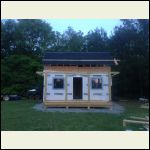
image.jpg
| 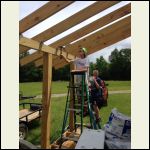
image.jpg
|  |
|
|
Pawag
Member
|
# Posted: 30 May 2015 23:52
Reply
My mom and dad came in from Seattle to help. We were able to build the bathroom/kitchen walls, put in the bathroom door and start the wiring/pluming .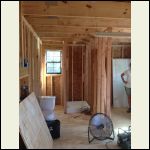
image.jpg
| 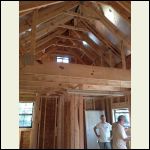
image.jpg
| 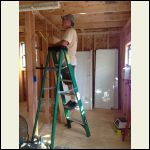
image.jpg
| 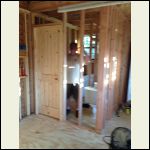
image.jpg
|
|
|
Pawag
Member
|
# Posted: 30 May 2015 23:56
Reply
Our friends, the Felhausens, came up from Florida to help with the siding. They did a great job!!!!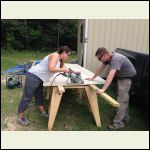
image.jpg
| 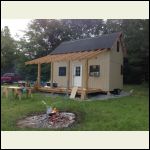
image.jpg
| 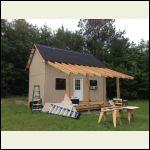
image.jpg
| 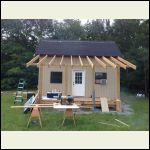
image.jpg
|
|
|
Pawag
Member
|
# Posted: 30 May 2015 23:59
Reply
We needed a ladder to get into the loft. It's attached to the front of the bathroom wall to save on space. Things are tight in a 240 sq/ft area.
|
|
cspot
Member
|
# Posted: 31 May 2015 08:47
Reply
Very Impressive!! Looks like it is progressing very nicely.
I wouldn't feel bad about buying the trusses. Around me anyway for what the cost of the trusses are it hardly makes sense to build yourself.
|
|
smallworks
Member
|
# Posted: 31 May 2015 09:33
Reply
Looks lovely. What type of vegetation/trees grow on your property? I've never been down there and am curious about different landscapes.
|
|
Pawag
Member
|
# Posted: 31 May 2015 16:26
Reply
Thanks cspot! Smallworks we have a combination of pines, a mix of hardwoods, then add in those you would see in Floida such as palmetto plants.
|
|
SteveN
Member
|
# Posted: 1 Jun 2015 08:31
Reply
Wow - great little cabin! Thanks for sharing so many photos too! Looks like a really nice quality build.
|
|
Julie2Oregon
Member
|
# Posted: 2 Jun 2015 19:27
Reply
That looks so great!!! It's a wonderful cabin! Love the "progress pics!" Keep them coming!
I'm especially interested because I hope to have a 14 X 20 with loft started soon. It's so hard to envision what it will look like and how it will go! Seeing projects like yours really help!
|
|
deryk
Member
|
# Posted: 4 Jun 2015 01:37
Reply
Nice!
|
|
Pawag
Member
|
# Posted: 5 Jul 2015 18:57
Reply
The metal roofing, fascia and soffit are in place. This is starting to look like a cabin now. Power is connected and that ugly temp pole can come down. Thanks to my good friends the Davis family, Brad Terrill and Josh Boyle for the help.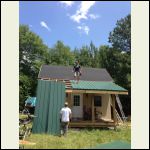
image.jpg
| 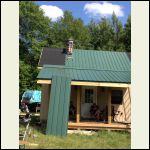
image.jpg
| 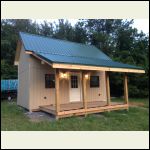
image.jpg
| 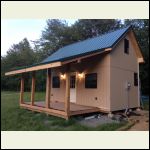
image.jpg
|
|
|
cspot
Member
|
# Posted: 5 Jul 2015 19:13
Reply
Very nice!! When I finally find some land, I would like to build something similar.
|
|
littlehouseontheprarie
Member
|
# Posted: 5 Jul 2015 20:42
Reply
Very nice.
|
|
Pawag
Member
|
# Posted: 8 Jul 2015 22:09
Reply
Thanks to all. I'll send some interior pics later. I recommend for those building something similar do at least 16 ft in length . I wouldn't change anything else.
|
|
Rowjr
Member
|
# Posted: 25 Jul 2015 12:42
Reply
I like it I went 18 x 24 on my little cabin but the roof about killed me 10/12 pitch so I could have a loft with head room. Look forward to see more
|
|
Pawag
Member
|
# Posted: 29 Jul 2015 23:30
Reply
Yes that 10/12 pitch was tough but did give us much more head room
|
|
turkeyhunter
Member
|
# Posted: 30 Jul 2015 06:37
Reply
your cabin looks great!!!
|
|
Pawag
Member
|
# Posted: 10 Aug 2015 14:09
Reply
The interior wood is in. A 6 hour drive, almost ran out of gas, one flat tire, 2 cans of fix a flat, trip to a back woods Alabama tire shop, mad dash to Walmart for a tarp so the wood didn't get wet and warp. 3500 lbs of knotty pine board. Here are a few new pics.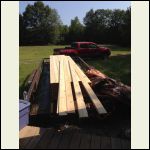
image.jpg
| 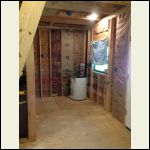
image.jpg
| 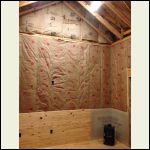
image.jpg
| 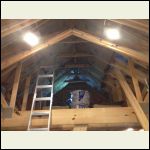
image.jpg
|
|
|
Kudzu
Member
|
# Posted: 10 Aug 2015 21:29
Reply
I saw where Troy recently had some bad weather, hope it stayed clear of you.
|
|
SouthernOutlaw
Member
|
# Posted: 10 Aug 2015 22:56
Reply
My wife and I are in Marengo County. I have wanted to start working on the interior of our cabin, but the heat has made me decide to put it off for awhile. The cabin looks fantastic, and it looks like you have done a quality job building it. This will be a place you and your family will enjoy for many years.
|
|
| . 1 . 2 . 3 . 4 . >> |

