| . 1 . 2 . >> |
| Author |
Message |
Rowjr
Member
|
# Posted: 24 Oct 2015 11:01
Reply
Ok I'm starting a new topic maybe or something I did not thought about doing before I sealed in my rafters to my ridge beam. I have a 6" overhang on my eaves and a 12" overhang on my gable ends. Problem is that my 2 x 8 rafters run all the way into my ridge beam which is a double up 2 x 10 s . I dried my roof in with 5/8 plywood all the way over my ridge beam and then cover it with synthetic felt recommended with the metal roof I purchase. Not knowing I will not be able to get air flow to my ridge vent. I have seen people put in sheets of vented material to the eave area and all the way to the ridge top then put insulation in but I have a ridge beam . I have thought about drilling holes from the top side to vent area so I can create a air space from my eave to my ridge vent after insulating and covering my ceiling later on. Would anybody have a idea or solution I could solve my problem. I have lots of pictures of my cabin on my topic W. Va. Cabin
I would appreciate any feedback and maybe I will post more pics of what I'm trying to say here later.
|
|
toyota_mdt_tech
Member
|
# Posted: 24 Oct 2015 14:33 - Edited by: toyota_mdt_tech
Reply
Easy, just trim back the sheeting about 1.5 to 2" back from each side of the peak, do this over the attic area, dont go into the overhang. Then use the vented cap. It will have a foam blocks in the vented ridge cap for blowing snow block and keep bees out. Its exactly how I did mine. I have an attic and my rafters are all open on the underside and gable end vents. Were you planning on closing the ceiling in? If so, you have options still, especially with 2X10 rafters. Plenty of space for insulation and for breathing.
Do you have bird blocks between the rafters on top of the wall? I might not quite understand what you have done here. Closed in soffits? More details?
|
|
Rowjr
Member
|
# Posted: 24 Oct 2015 15:40
Reply
Some pictures below I have 2 x 8 rafters running from my walls to my double sided ridge beam built from two 2 x 10. Looks like I would have to cut back my plywood and expose my rafter space before my ridge beam hoping my ridge cap I got in my roof package is big enough to cover that I assume it should but I did double up the ridge beam making it 3" thich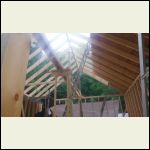
06_2015CABIN_041.JPG
| 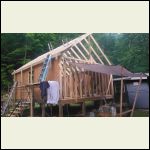
06_2015CABIN_005.JPG
| 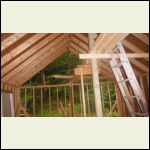
06_2015CABIN_092.JPG
| 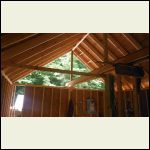
06_2015CABIN_128.JPG
|
|
|
Rowjr
Member
|
# Posted: 24 Oct 2015 15:43
Reply
I plan on insulating between the 2 x 8 and eventually put up sheeting or boards so the whole cabin is really cathedral type I would say. No attic
|
|
Rowjr
Member
|
# Posted: 24 Oct 2015 16:29
Reply
ok I have not put in bat boards or should I if I'm planning on venting thru my 2 x 8 rafters the way I'm talking or learning. So looks like my choice is to cut back underlayment on my 10/12 pitch and cut back plywood to create a air flow from underneath. Bat boards would stop my air flow ? Also I have 6" overhang that I have to figure how I'm going to close in with some type of venting like soffit
|
|
Rowjr
Member
|
# Posted: 24 Oct 2015 16:33
Reply
ok I have not put in bat boards or should I if I'm planning on venting thru my 2 x 8 rafters the way I'm talking or learning. So looks like my choice is to cut back underlayment on my 10/12 pitch and cut back plywood to create a air flow from underneath. Bat boards would stop my air flow ? Also I have 6" overhang that I have to figure how I'm going to close in with some type of venting like soffit
|
|
Rowjr
Member
|
# Posted: 24 Oct 2015 16:35
Reply
Would be a good post to see some other peoples soffit ideas or how they close in there eaves as well. Please share !
|
|
toyota_mdt_tech
Member
|
# Posted: 24 Oct 2015 16:58
Reply
OK, I guess the several options I can think of off hand would be an air gap in the ceiling, above the insulation, below the roof sheeting. So insulation that doesnt fill the cavity, ie 6" insulation, ridge vent at the top, bird blocks at the bottom.
Spray foam is another option too.
If you want soffits closed off, there is hardi soffit. You dont have to use this stuff, but the design/style works for most. I was thinking about adding hardi soffit after fires came too close to my cabin. See it at http://www.jameshardie.com/Products/HardieSoffit-Panels
I'd just secure this right to the underside of my rafter tails, trim it off, and then for the overhang on the gable ends, you would have to add some furring strips to mount it too. The many small holes is adequate for ventilation. Cement board is a pain to work with, its heavy, you need a mask to cut it with a saw (Silicosis if you don't) and the dust is hard on a good saw too. But its very durable and when painted, looks very nice.
|
|
|
toyota_mdt_tech
Member
|
# Posted: 24 Oct 2015 17:12 - Edited by: toyota_mdt_tech
Reply
Quoting: Rowjr ok I have not put in bat boards or should I if I'm planning on venting thru my 2 x 8 rafters the way I'm talking or learning. So looks like my choice is to cut back underlayment on my 10/12 pitch and cut back plywood to create a air flow from underneath. Bat boards would stop my air flow ? Also I have 6" overhang that I have to figure how I'm going to close in with some type of venting like soffit
I think you have the right idea. Trim back sheeting on top, set your skil saw the dept of the sheeting. Cut away. Probably 3-4" wide total. Insulate between your rafters using 6" thick insulation, ie made for 2X6, I would use the staple in stuff, ie paper on the bottom side with a flange to staple to rsafters. This will hold it in place. I dont think bats have that. This should give you a 2" air gap above the insulation from top to bottom. At the rafter tail end, you need blocking, mainly to keep the rafters from trying to flop on their sides. But use a hole saw, ie 2" bit and drill holes in the blocks. I would screen over the holes from the inside. Use a fine metal screen for bugs, then a heavier stuff, ie 1/8" or 1/4" holes over top of that. This will keep varmints out if they get through the fine screen. Then at that point, you would have the option to either close in the soffits or leave them open. It could be done at a later time if at all. I'd tip the blocks at the same angle as the rafters and let them overhand past the outside of the wall plate the thickness if your siding or more. This makes fitting the top of your siding so much easier.
Now the ceiling 6" insulation is only going to be a R19-21ish, there is spray foam etc. Not sure how much the county wants, or is an inspection/permit required???. Colder areas, they want to see much better, ie R38 or so.
Very nice work/build I might add too. 
|
|
adakseabee
Member
|
# Posted: 24 Oct 2015 17:51
Reply
The photos pretty much describe how I did the soffits. In the last photo, the soffit vents allow air flow up into the loft and out through a ridge vent.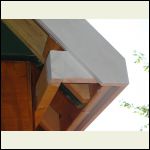
NY_Trip_JunAug_2011.jpg
| 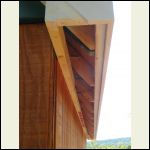
NY_Trip_JunAug_2011.jpg
| 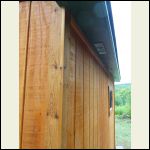
NY_Trip_JunAug_2011.jpg
|  |
|
|
Don_P
Member
|
# Posted: 24 Oct 2015 22:40
Reply
I'd sprayfoam it and be done, vented R 19 isn't going to cut it in WV.
You have a double 2x10 ridge board, don't fool yourself. You really need at least a couple of ties across the feet of these rafters and connect them very well.
|
|
bldginsp
Member
|
# Posted: 24 Oct 2015 23:50
Reply
Quoting: toyota_mdt_tech Easy, just trim back the sheeting about 1.5 to 2" back from each side of the peak
I have a reservation about this method. Not sure of the engineering, but my concern is that you have effectively disconnected the entire 2 roof diaphragms from each other. They are not connected at their perimeter edges. I'm worried that this ruins any shear value you get out of the roof diaphragms.
Other solutions-
-spray foam as Don said.
-drill holes in the plywood at the top, then build another small plywood roof over the holes to get roofing over them.
-put 4-1/2" polyiso insulation on top of the plywood, another layer of plywood, then paper and roofing.
|
|
Don_P
Member
|
# Posted: 25 Oct 2015 09:48 - Edited by: Don_P
Reply
Quoting: bldginsp I have a reservation about this method. Not sure of the engineering, but my concern is that you have effectively disconnected the entire 2 roof diaphragms from each other. They are not connected at their perimeter edges. I'm worried that this ruins any shear value you get out of the roof diaphragms.
99.9% of roofs are built this way. I'm not disagreeing with you though.
Not sure where you are, there is a polyiso seconds guy down near Grundy I've bought from before. Mismanufactures, the thickness and density seem to vary but quite useable.
|
|
creeky
Member
|
# Posted: 25 Oct 2015 10:30
Reply
Quoting: bldginsp -put 4-1/2" polyiso insulation on top of the plywood
What a great candidate this project is for a perfect wall design with the cathedral ceiling.
R, if you go with the polyiso on top, note that you seal the first layer of plywood, then add the insulation. this keeps moisture from driving from the building into the seams of the iso I assume.
you can look up the details at buildingscience dot com.
If you're doing metal it's also not to late to look at a cool roof design. google texas cool roof.
|
|
bldginsp
Member
|
# Posted: 25 Oct 2015 11:19
Reply
Quoting: Don_P 99.9% of roofs are built this way. I'm not disagreeing with you though.
Don- 99% of roofs are built which way? You mean with the diaphragms disconnected? Not here is seismic country, but things are different here in Calif.
|
|
Rowjr
Member
|
# Posted: 25 Oct 2015 11:38
Reply
All sounds good but I believe I'm looking at toyota_mdt_tech
idea as a way to go as of now but please continue on the ideas or methods of correcting my issue at hand....thanks again for all your inputs
|
|
NorthRick
Member
|
# Posted: 25 Oct 2015 12:14
Reply
Quoting: bldginsp Don- 99% of roofs are built which way? You mean with the diaphragms disconnected? Not here is seismic country, but things are different here in Calif.
Most roofs up here are built this way and we are very seismic. We also have sizable snow loads (or at least used to). I think it is the difference between stronger and strong enough.
|
|
toyota_mdt_tech
Member
|
# Posted: 25 Oct 2015 12:29 - Edited by: toyota_mdt_tech
Reply
Rowjr, they make styrofoam chutes to protect the airway above the insulation. Get them from Home Depot etc. I have a link to give you an idea.
http://www.homedepot.com/p/ADO-Products-14-in-x-48-in-Attic-Ventilation-Channel-10-Ca rton-UPV1448010/202541345?MERCH=REC-_-nosearch2_rr-_-NA-_-202541345-_-N
These are 14". I suspect you have 16". But this works with the wider 24" spans too. I would overlap them in a way to shed water, ie start with ridge and work down overlapping an inch or so as you go down.
After reading bldg_insp, interesting info regarding the ridge vent. This forum is a great learning tool. Makes sense too. We do it here, but we are not as seismic as you guys are either. Could one use the 14" air chutes and cut smaller ridge vent openings between rafters and leaving a little around each rafter in tact to somewhat tie it to the other diaphragm?
|
|
bldginsp
Member
|
# Posted: 25 Oct 2015 17:43
Reply
Toyota- your last idea there is what I was thinking. If you drilled 2 or 3 holes per bay in the plywood at the top of the bay say 3 inches from the ridge, then you have left the edge of the plywood up there to nail to the ridge. It's that perimeter nailing that gives the diaphragm its greatest strength. But as pointed out by others maybe that degree of strength isn't needed. As well, all those holes will compromise the plywood strength as well. Maybe I'm being to cautious, I don't know. Need an engineer on this one.
|
|
beachman
Member
|
# Posted: 25 Oct 2015 20:44
Reply
See Lakeside Cottage in Eastern Canada under member projects. We put in a cathedral ceiling and built air chutes on each rafter with plywood. Then insulated, vapor barrier, the covered with t&g pine boards. The result was great and the roof vents well. There is an opening at the ridge on the upper plywood cover to create the venting.
|
|
Rowjr
Member
|
# Posted: 27 Oct 2015 14:12
Reply
I'm a little confused on this fraise diaphragm.
The air flow would not need to be connected from one side of the roof to the other but to vent to the ridge vent or correct ?
|
|
Rowjr
Member
|
# Posted: 27 Oct 2015 14:19
Reply
Leaving parts of the plywood attach to the end of the rafter would not a big deal but just ripping it across would be much easier since I'm on a 10/12 pitch working but I also like keeping things tied together. Decisions, decisions...Or maybe holes with a hole saw. I have rafters at 2" centers how many holes would you drill thru for air flow and what size...Remember I have two 2 x 10's for a ridge beam 3" wide then 2 x 8 rafters. Saw or holes is the question 
|
|
toyota_mdt_tech
Member
|
# Posted: 27 Oct 2015 14:20
Reply
Rowjr, I think he means the roof sheeting when cut back is no longer connected from one side to the other if its cut open for a ridge vent.
|
|
Rowjr
Member
|
# Posted: 27 Oct 2015 14:25
Reply
Thank you I'm catching on... learning quite a bit really and let me say again thank you to all in posting there thoughts or know how !
|
|
Rowjr
Member
|
# Posted: 27 Oct 2015 14:28
Reply
Not having much luck finding Lakeside Cottage in Eastern Canada
|
|
bldginsp
Member
|
# Posted: 27 Oct 2015 14:29
Reply
Yes- a diaphragm is a single expanse of plywood nailed to framing members on all edges, which makes it rigid. Cut the plywood away from the perimeter support and the plywood can buckle. But, as DonP says, most roofs don't have such diaphragms to begin with. Maybe I'm over- thinking this one. Ventilation should trump maintaining a diaphragm design unless the engineered design requires the intact diaphragm.
|
|
beachman
Member
|
# Posted: 27 Oct 2015 16:46
Reply
It's way back in members projects - try page 8 or 9
|
|
NorthRick
Member
|
# Posted: 27 Oct 2015 18:53
Reply
Quoting: Rowjr Leaving parts of the plywood attach to the end of the rafter would not a big deal but just ripping it across would be much easier since I'm on a 10/12 pitch working but I also like keeping things tied together. Decisions, decisions...Or maybe holes with a hole saw. I have rafters at 2" centers how many holes would you drill thru for air flow and what size...Remember I have two 2 x 10's for a ridge beam 3" wide then 2 x 8 rafters. Saw or holes is the question
Get that saw out and in 10 minutes you will be done and can move on to the next task.
|
|
Rowjr
Member
|
# Posted: 27 Oct 2015 19:20
Reply
10 Minutes sounds good but just getting up there on that pitch is fun...but its gotta be done to move on
|
|
Don_P
Member
|
# Posted: 27 Oct 2015 20:17 - Edited by: Don_P
Reply
Sometimes staring at your navel is worthwhile, other times you just get a crick in your neck.
I've been slowly going through publications on the APA website looking for something definitive, nothing yet although I have come across drawings with the ply short of the ridge for ventilation. The quick way to get an answer is to check with their help desk.
A diaphragm is the floor or roof equivalent of what we call a braced wall or a shear wall. By completely sheathing and nailing off a plane of framing it becomes a rigid plate. A thin but very deep beam. An important part of that concept is that all boundary elements are attached well to the sheathing. In this case the ridge has collected all the stresses of the rafters that are attached to it but the sheathing is not connected to the ridge, the boundary element on the upper side of that diaphragm.
|
|
| . 1 . 2 . >> |

