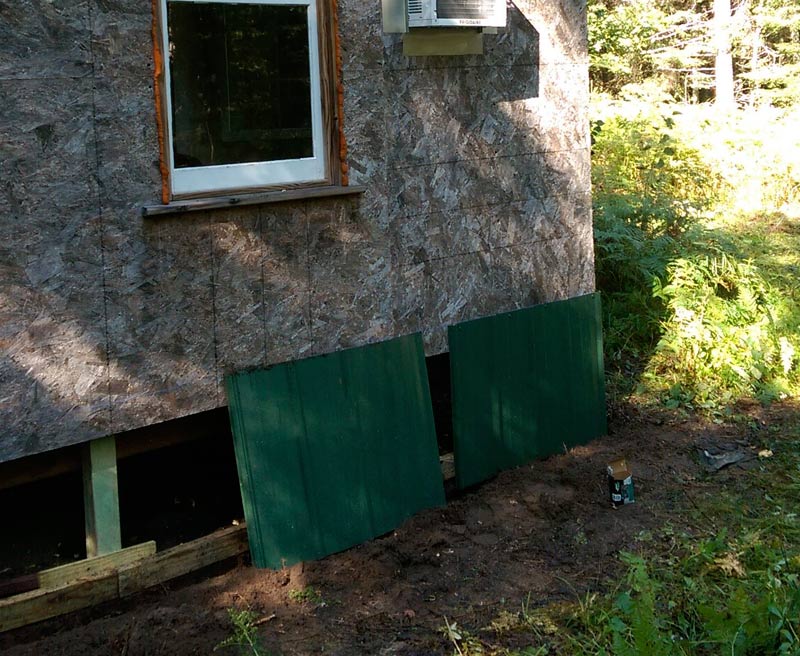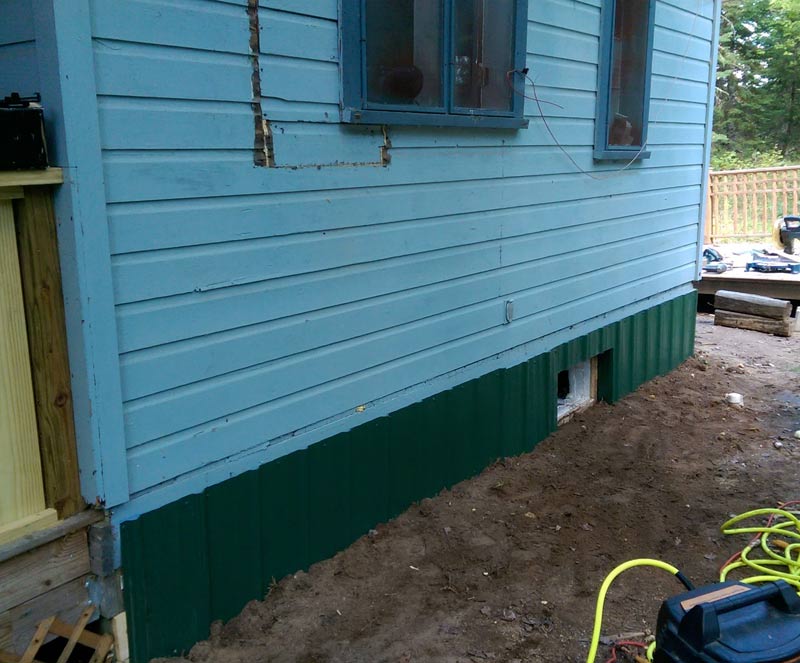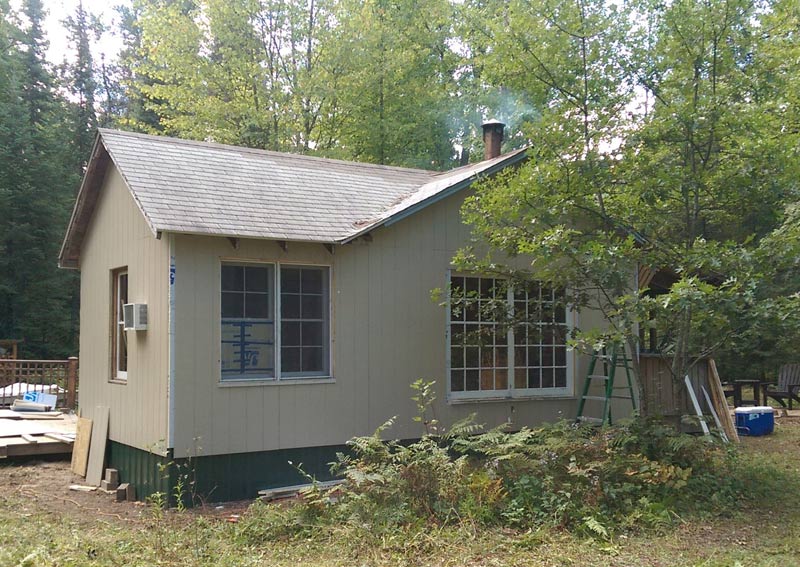|
| Author |
Message |
Rowjr
Member
|
# Posted: 1 Nov 2015 08:37
Reply
Thought I would start a new topic. I have about 36 to 42" open air space under my 18' x 24' cabin and been debating about what close it in with.Granted I will have a front and back porch hiding to sides but I believe I need to stop air blowing under my cabin as well.Thought about using that under pending that looks like stone but maybe you all have some better ideas....Please share....
|
|
MtnDon
Member
|
# Posted: 1 Nov 2015 11:31
Reply
metal roofing panels
|
|
toyota_mdt_tech
Member
|
# Posted: 1 Nov 2015 12:20
Reply
Economically, like Don said, metal roof panels. Or a nice finished look, cement board and stone work so it looks like a rubble foundation.
|
|
bldginsp
Member
|
# Posted: 1 Nov 2015 14:11
Reply
I've used old corrugated roofing for this several times. I put Z bar at the bottom of the siding on the rim joist, and slide the skirt panels under the Z bar. In the dirt I dug a trench for it to sit in. I guess the metal will have to rot in the dirt eventually, but not soon and so what anyway.
On a shed with metal siding, I ran the siding to a foot from earth, then used the same type siding for the skirt to the dirt, and just screwed it on the outside of the siding. It would be better to put the skirt under the siding but that was hard, so I put it on the outside and caulked it.
All this entailed a lot of cutting so I got an electric sheet metal shears, one of my better tool investments.
|
|
jaransont3
Member
|
# Posted: 1 Nov 2015 14:28
Reply
I second the metal roofing option. We did that this summer with our cabin. Worked great and looks great. We opted for green pre-finished panels. I bought 8 foot long lengths and cut them to the lengths I needed with a carbide blade in my circular saw.


We added 1" of rigid foam insulation to the sides with teh base of it sitting on the tops of steel roofing corrugations. Then the new siding overlapped that joint to seal it all up.

Lots more pictures in our cabin thread....
URL
|
|
Rowjr
Member
|
# Posted: 1 Nov 2015 15:42
Reply
Metal roofing would hold up the animals from eating or scratching thru as well
|
|
Bzzzzzt
Member
|
# Posted: 1 Nov 2015 22:36
Reply
I built my cabin up on stilts like a pole barn and had the same issue. I bought treated privacy fence pickets and cut them up to whatever length was necessary. This allowed me to follow the contour of the ground pretty easily as the pickets are only 6" wide. I butted them up as tight as they would go and screwed them top and bottom. If I need to get under the cabin I can do it from almost anywhere by just taking out a few screws.
|
|
Don_P
Member
|
# Posted: 2 Nov 2015 08:17
Reply
If the skirting forms a rigid plane, if it is framed and sheathed well enough that it cannot buckle out of plane or distort, it can brace the posts.
|
|
|
creeky
Member
|
# Posted: 2 Nov 2015 10:48
Reply
Don_P. I have my shizzer shack, aka the washroom, a small pole barn. the north side has lifted the last two extremely cold winters. Luckily it settles down in the spring.
what could I do to brace the posts and perhaps reduce the uplift. i plan to insulate around the north wall posts.
if I framed and sheathed. what am I looking at? 2x6 just above the ground and what. 1/2" exterior plywood screwed to the horizontal framing?
|
|
Rowjr
Member
|
# Posted: 2 Nov 2015 11:29
Reply
Couldn't hurt
|
|
Don_P
Member
|
# Posted: 2 Nov 2015 12:46
Reply
If the post is attached to a footing below frost depth then the frost is grabbing the post somewhere above that, expanding and gripping to lift, make it slippery (the lighter a structure is the slipperier (that can't be a word!) the post needs to be, the ice needs to get a much firmer grip to lift a ton compared to a hundred pounds) , or, try to move frost depth up with insulation... couldn't hurt.
I'd get as close to a permanent wood foundation as possible bracingwise, so treated 2x6's, studframe construction with treated 1/2" ply very well nailed using galvy nails then whatever finishes you want. The problem there is the bottom edge is in the uplift zone. I don't know if creating a slippery knife edge below the bottom plate would help or not... although a chunk of ice isn't going to be easy to split through, it'll probably just pick up the wall.
|
|
creeky
Member
|
# Posted: 2 Nov 2015 13:47 - Edited by: creeky
Reply
ya. last winter I put two 55g barrels of water on the north side. helped not at all.
I wonder if those Pylex Adjustable Deck Support 4x4 might work. that way in the winter I could just lower the north side that inch or two (insert whistling sound) as needed.
Pain in the tookus to brace, cut out the 4x4, insert etc. But mostly I worry about them being strong enough to resist wind pressure.
Seems my easiest option is insulation to bring the frost depth up and hope for a mild winter. The first winter was mild and the shack moved not at all.
thx for yer help with this all.
rowjr. yer comment made me laugh. thx for that too.
edit: right. There is a poured concrete footing (on gravel) that the posts are afixed into. plus. when I put the gravel in around the posts. the instruction set I was following said it was okay to put in a little concrete powder. so I had a fair bit of powder left over... until i finished pouring in the gravel.
|
|
Thelar
Member
|
# Posted: 2 Nov 2015 14:23 - Edited by: Thelar
Reply
Should any consideration be given to moisture being trapped under the cabin from skirting or closing in the space?
|
|
Don_P
Member
|
# Posted: 2 Nov 2015 18:39 - Edited by: Don_P
Reply
You've basically made a crawlspace, so yes. Raise the grade underneath if it needs it and poly over then operable vents.
It wouldn't be a bad idea to hang a cheapo battery max/min thermometer/hygrometer in a crawlspace to get an idea of how damp it is.
Creeky, was the gravel/concrete surrounding the post solid enough to grab the post? The irregular surface of the mass would be easy for ice to grab and lift. If that's it maybe break up that surrounding gravel/concrete on the sides of the post, wrap it in plastic for slickum and replace with gravel or clean fill.
If there is a gravel trench to frost depth between posts, trench drains to daylight, and the braced skirt wall is on the drained gravel then you've built a permanent wood crawlspace and taken care of frost. No water above frost depth and there is no ice to lift.
|
|
creeky
Member
|
# Posted: 3 Nov 2015 06:52
Reply
Thx Don_p
|
|
Rowjr
Member
|
# Posted: 5 Nov 2015 14:18
Reply
Anybody have any luck with the stone face looking panels like on mobile homes are they all made of vinyl
|
|
|

