|
| Author |
Message |
livinsmall140
Member
|
# Posted: 7 Nov 2010 02:06
Reply
It's a 10x14 shed that I will be making into my living quarters. It's located on my parent's property surrounded by Christmas trees :) I'm hoping this site and forum can help me transform from what it is now into what I see in my head. There is no plumbing and the electrical needs to be upgraded. I really want to make a loft sleeping area to utilize every square foot. Any feedback and helpful info would be greatly appreciated. thank you.
I'm attaching a few photos of the shed. One is the front with slider and the other is the west side where I plan to install a large window facing the tree's :)
|
|
Gary O
Member
|
# Posted: 7 Nov 2010 12:13
Reply
Welcome, livinsmall!
Looks like you've won half the battle.
It'd be good to see interior pix, but I'd imagine you just have ceiling joists tying in the walls and no collar ties (basic shed construction).
If so, I'd just lay thick ply directly on the joists (as wide as needed for comfort in conjunction with joist position.
It'd be a 'crawl in' loft, so I'd position the stairs or ladder facing the side wall.
I'd suggest drop down attic type, or maybe just a ladder hinged to the side wall, so you can get it out of the way when 'downstairs'.
Can't really tell, but you look to be west of the Cascades (tree farm), so snow and extreme cold may not be an issue, right?
A wood stove takes up precious room, so I'd use a 'Buddy' heater with 5 gal propane, and a manifold for cook stove, but with a window cracked, and carbon monoxide detector in place, and the propane turned off when 'upstairs'.
On a slab? That's gonna be cold. Suggest some ply on top of that, but if no vapor barrier under the slab, you'll need to at least seal it first.
Looks like you have water, so pitcher and bowl time, and/or the fancy hang up showers. Lot'sa posts here for other suggestions.
I'd run a work bench type shelf along the walls, and maybe a hinged 'drop down' table for dining, writing.
Again, welcome, and happy cabining
Gary O'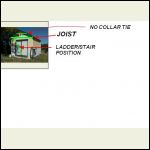
ladder thoughts
| 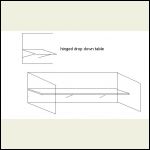
interior suggestions
|  |  |
|
|
livinsmall140
Member
|
# Posted: 20 Nov 2010 01:19
Reply
Gary,
Thank you so much for your suggestions and drawings I really appreciate it!! I will post a picture of the interior as soon as it's empty. I have a pic but all you will see is wall to wall boxes and junk. And about the collar ties I'm not really sure what's up there I'm gonna say you are probably right about regular joists.
Again thank you for your comments and suggestions, I hope I will soon have some progress photos to upload! :)
|
|
Gary O
Member
|
# Posted: 21 Nov 2010 20:04
Reply
Keep 'em comin', LS140
|
|
livinsmall140
Member
|
# Posted: 23 Nov 2010 06:51
Reply
I guess extreme cold isn't completely out of the question on this side of the cascades LOL. The shed (aka my mini apartment) is set up with a propane heater, is fully insulated and has plenty of outlets etc. I was met with some resistance from the electrician (my brother) on what was needed in there. I have already bought 12/2 wire, outlets and boxes. I can always exchange stuff to Home Depot. I have returned so many of the wrong boxes and outlets lately it's ridiculous. I think I need to buy an electrical book. :)
I am posting a pic of the interior, although you will not see much just all of my boxed up junk, but you might be able to tell that I need to rip the existing wall board down and install regular sheet rock and finish it correctly. Plus the flooring needs to be redone.
I am financing, on my small salary, the interior renovation of this small shed. I am planning on laying laminate flooring, I almost bought it all at Home Depot the other day but I decided to wait.
I might have lofty dreams and ideas but I really think that what is in my head could be a reality, no clutter, just the basic necessities..
I decided I'm going with a cassette toilet. I do have access to a regular bathroom and shower but it is not going to be all that convenient at times. So I just might hang up one them showers in the summer time, I have already checked them out for use in my future purchase of the "Chalet, LTW" You know light weight folding travel trailers? I'm kidding not everyone knows of those, but anyway the cassette toilet will do double duty with the mini apt and trailer. :)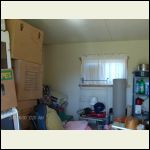
inside junk
| 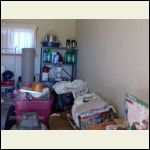
inside
| 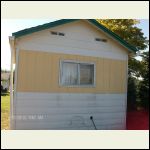
inside
| 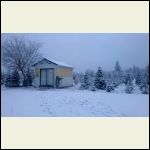
brrr
|
|
|
Gary O
Member
|
# Posted: 23 Nov 2010 21:27
Reply
I don't know, but by the looks of things, I wouldn't be in a hurry to tear off what's on the walls.
You seem to be attuned to function as opposed to aesthetics, right?
Why not just lay sheet rock on top (more insulation)?
If not, you might consider a nice plywood and trim it out with rough battens, to give it a cabin effect.
I looked at those cassette toilets.
Pretty clever.
I don't think what I'd be leaving in there would make it thru that tiny exit tube, however...............
|
|
lukabrazi
Member
|
# Posted: 27 Feb 2011 15:56
Reply
How did the interior go? Post some pics if you got them. I'm interested in doing something similar.
|
|
|

