| . 1 . 2 . >> |
| Author |
Message |
Julie2Oregon
Member
|
# Posted: 21 Feb 2016 21:26
Reply
So the builders do a variety of attached shelters to their barns, sheds, small homes/cabins. I do want a carport.
On one hand, it would be neat to have a carport attached to the back of the gambrel cabin so I could drive in and have a back door by which to enter the cabin. It would also remove the necessity of a "mud room."
On the other hand, I wonder what a carport on the back would do to the load balance of the structure? Would it put a strain on any part of the structure of the cabin? I wouldn't want that.
Here is a picture of a lightweight shelter attached to a shed barn that the guys have done. They've also done much more substantial attached shelters. OR I could ask them to build a separate carport.
I haven't addressed the carport issue with them yet. But I need to do that because we're going to be drawing up the plans soon. So, which way do you guys think I should go with this? From my standpoint, as long as I have a carport, I'll be happy. I want what's structurally best for the cabin and I can adjust anything else accordingly. 
|
|
Don_P
Member
|
# Posted: 21 Feb 2016 21:41 - Edited by: Don_P
Reply
Attached it protects the building by moving the water away. Snow piles up on the shed roof transition, detail well and check potential loads. The roof carrying beam on the outside of the shed between joists looks inadequate, engineer all of this. While doing so have it built to take a floor load and walls... easy expansion room, I'd do it on both sides and make one a porch. I did one side and then hipped around and across the end of the barn.
|
|
Julie2Oregon
Member
|
# Posted: 21 Feb 2016 22:01
Reply
Don_P
Thank you! Would the porch have to be the same size as the carport? In other words, could the carport be, say, 7 feet wide and the porch 4 feet wide? Or would that throw off the balance?
For other, larger projects, they've built roof joists and much more elaborate support beams. This is a 12X16 storage barn so I'm guessing the customer didn't want to go that far. I mostly posted this picture to show what I was trying to describe.
Great idea, re: building with the potential for expansion. Thanks!
|
|
neb
Member
|
# Posted: 21 Feb 2016 22:10
Reply
I wouldn't think it would mater if it was attached to the back of cabin. Of course it would need post supports to help for snow load. I would discuss this with a builder but shouldn't be a problem.
One thing you will want that opening facing south so it doesn't fill full of snow That is the direction it needs to e in my area.
|
|
silverwaterlady
Member
|
# Posted: 21 Feb 2016 22:33 - Edited by: silverwaterlady
Reply
Being off grid we rely on the light from our windows and doors. Attaching a covered structure blocks light from coming into the cabin.
Ps...if you don't have a mud room you will have many regrets.
|
|
Julie2Oregon
Member
|
# Posted: 21 Feb 2016 23:08
Reply
neb
Yes, good point. I would want the metal roof to extend down at least a foot along the length of the carport, too.
silverwaterlady
The cabin will be sited appropriately, with windows on the front, sides and loft to let in light. I could always add a skylight, if need be. Here's the thing -- I have Systemic Lupus and am quite photosensitive. Shade is my friend. I don't want a whole lot of sunlight coming in.
If I have an attached covered carport, that's the mud space. Wet and muddy shoes and such will stay outside to be dealt with. There will be a "floor" of gravel in the carport so no mud. Only clean items will enter the cabin; no mud room inside to have to clean up!  Of course, driving up to the cabin and being able to step out of the car in a sheltered area and into the cabin, rather than walking a piece, eliminates a lot of mess in itself. Of course, driving up to the cabin and being able to step out of the car in a sheltered area and into the cabin, rather than walking a piece, eliminates a lot of mess in itself.
If the carport were detached then, yes, I'd have a mud room. It was going to be my mud room/attached green house, but still.  
|
|
MtnDon
Member
|
# Posted: 21 Feb 2016 23:19 - Edited by: MtnDon
Reply
Attached. I would plan the carport to be able to be easily enclosed and converted to a garage. You do have snow, rain and wind?
Therefore wider than 7 feet ( std single car roll up garage door = 8 ft, 9 ft 10 ft. . * feet can seem narrow when you are backing in/out with mirrors hanging out, depending on driver skill/confidence. Make it wide enough to be able to comfortably open drivers side door. ... just my idea of what I'd like.
|
|
upndown
Member
|
# Posted: 22 Feb 2016 01:17
Reply
Build it as wide as your budget is comfortable with. As Don said the wider the better, that way if you decide to enclose for a garage as well as lockable storage in the future, a 9' wide door should be plenty. Unless you drive a land yacht.  In all my years I've never had any one say I wish I built smaller. In all my years I've never had any one say I wish I built smaller.
|
|
|
Julie2Oregon
Member
|
# Posted: 22 Feb 2016 03:12
Reply
I think that if I were to enclose/transform it in the future, it would be for livable space and not a garage. I may need a downstairs bedroom at some point, when I become decrepit.  The back wall is mostly living room so there won't be any pipe buried there. The back wall is mostly living room so there won't be any pipe buried there. 
I'll have a shed for lockable storage.
|
|
bldginsp
Member
|
# Posted: 22 Feb 2016 08:51
Reply
There is no issue with the carport upsetting the structural balance, if I understand your question. It will be designed to support itself.
I agree- bigger is better. Big as your budget will allow.
In fire country it's always important to look at how any porch, deck, porch roof, carport roof might contribute to fire, might catch fire more easily than the main building and thus spread fire to it, etc.
But also think about how you will be stacking/storing stuff in the carport, and if this is combustible, the open walls will allow blown embers in to ignite the material. An enclosed fireproof garage is better. If you plan to convert it to living space later, it will be easier later if it is an enclosed area.
|
|
Julie2Oregon
Member
|
# Posted: 22 Feb 2016 16:27
Reply
Yeah, that's what I was asking, bldginsp. The reason I was wondering is that my neighbor's wide porch got "uprooted," picked up, and basically folded over her house in a windstorm we had here. The wind wasn't even near tornadic. The porch was part of the structure and at the same height/level as the rest of the house and that's why I wondered if there was some sort of imbalance at play when you attach a large, open structure to a house. Meanwhile, I live right across the street from her and my detached carport and house suffered no wind damage at all from that storm.
RE: Carport versus Garage.
The big thing is that I don't have an attached garage in my initial building budget. If it were to be included in the footprint/plans, it would need to be part of the foundation, need inspections, add to the cost of the permits, taxes, etc. I can't do it, but I can do a carport which won't add substantial cost.
It's not what I want, besides. Attached garages lost their luster with me at my former house when field mice would get in through a tiny gap in the garage door (or if the door was open for any length of time) and then into the house. Dang mice hid behind our washer and chewed a hole threw the wall into the house behind our freezer!  If I were to build a garage sometime in the future, it would be detached. And I'd keep it under the size requiring a permit. If I were to build a garage sometime in the future, it would be detached. And I'd keep it under the size requiring a permit. 
For now, I just want a covered space for the car in bad weather so I can drive in and enter the cabin through a back door. I'll have a bench and boot/shoe rack next to the door, and some hooks on the outside of the stair rail for wet gear. I could also back the car out a bit and barbecue out there and sit outside. It will be 24 feet long.
Y'all are right and I should make it wider. A 10X24 would be good. That way, I could split the space if I wanted to and build a 10X10 bedroom to adjoin the 7X8 bathroom that's in the corner of that back wall. And still have a 10X14 carport.
|
|
MtnDon
Member
|
# Posted: 22 Feb 2016 18:21
Reply
Quoting: Julie2Oregon The reason I was wondering is that my neighbor's wide porch got "uprooted," picked up, and basically folded over her house in a windstorm we had here. The wind wasn't even near tornadic. The porch was part of the structure and at the same height/level as the rest of the house and that's why I wondered if there was some sort of imbalance at play when you attach a large, open structure to a house.
The main "imbalance"there was the very weak or probably non existent tie down. Yours might have been better built. Or, winds are fickle and you were more lucky.
|
|
bldginsp
Member
|
# Posted: 22 Feb 2016 20:02
Reply
One thing about carport or porch roofs is that they are like a sail that can get lifted if not firmly held down.
|
|
rockies
Member
|
# Posted: 22 Feb 2016 21:13
Reply
Um......I dislike Gambrel roofs. Which, I know, has no affect on anyone else's choice or preference for them. I just find it extremely difficult to get the proportions right in designing the upper roof, lower roof and the wall widths and heights. Then there's what to do with the end walls and gables, and if a porch should be attached (end or side?). Lots and lots of variables.
After spending 20 minutes looking at Gambrel roofed cabins on "Google Images" I found some samples. The first two pictures show really bad design (In my opinion). I would feel depressed coming over the top of the hill and seeing either one of these waiting for me at the end of a day. How basic and boring and ugly.
The third picture is just about the only Gambrel design I could find that I liked. I realize everyone's taste is different, but as you're scanning across 100's of pics of cabins in the "Image" section of Google you can't help but have an instant reaction to each picture. Nope, nope, too narrow, too wide, roof is wrong, looks dumpy, looks cheap, etc.
The third pic actually looks like a welcoming home rather than a converted shack or shed. While an attached carport may be nice I think you'll get far more enjoyment and use from a porch (which could still be used as an exterior mudroom).
If your builder can even get "close" to the proportions of this cabin you'll have a beautiful home in my opinion.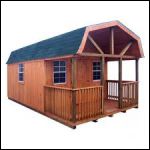
Bad Gambrel 1
| 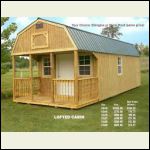
Bad Gambrel 2
| 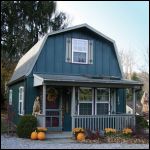
The Only One I Liked
|  |
|
|
Julie2Oregon
Member
|
# Posted: 22 Feb 2016 23:14
Reply
Quoting: bldginsp One thing about carport or porch roofs is that they are like a sail that can get lifted if not firmly held down.
Yes, exactly, and it's that sort of stressor that I want to make sure isn't put on the cabin. So, will giving it having weight (because it will have proper roof joists), sturdy beams, and supports cemented into the ground be sufficient?
|
|
Julie2Oregon
Member
|
# Posted: 22 Feb 2016 23:33
Reply
rockies
I'm not having my cabin orientation with the short side facing the front. I posted that pic solely to show the shelter. This is what I'm doing pretty much, and I love it, especially the roominess of the interior. I'm not worried if others don't. 
I couldn't get what I wanted into a gable-style easily and within budget without settling and being cramped. Multi-section in stages was the only possibility on that front, and then there was the heating issue. I like gambrels anyway and it makes total sense for what I want.
|
|
bldginsp
Member
|
# Posted: 22 Feb 2016 23:47
Reply
It's not its weight that matters, it's tying it down. In the concrete footings you have post bases set in the concrete that are bolted to the posts. Then at the top of the posts metal straps tie the roof beams to the posts. Finally hurricane clips tie the rafters to the beams. For it to be lifted up it has to take the concrete with it, which it won't. If it isn't tied this way, the joints break and the roof takes off like a hang glider- hopefully without Julie hanging on.
|
|
Julie2Oregon
Member
|
# Posted: 23 Feb 2016 00:09
Reply
Quoting: bldginsp It's not its weight that matters, it's tying it down. In the concrete footings you have post bases set in the concrete that are bolted to the posts. Then at the top of the posts metal straps tie the roof beams to the posts. Finally hurricane clips tie the rafters to the beams. For it to be lifted up it has to take the concrete with it, which it won't. If it isn't tied this way, the joints break and the roof takes off like a hang glider- hopefully without Julie hanging on.
Gotcha. Thanks! I like to know about these things so I know what I'm looking for when construction gets under way. And before the building inspector comes!
|
|
toyota_mdt_tech
Member
|
# Posted: 23 Feb 2016 10:30 - Edited by: toyota_mdt_tech
Reply
I would do a detatched with a covered breezeway between. That way, go from garage to home without getting wet and have a place to BBQ out of the weather if its raining or setting outside away from the sunlight.
|
|
Shadyacres
Member
|
# Posted: 23 Feb 2016 10:58
Reply
Toyota, what wrong with a thatched roof. lol Just kidding , I knew what you meant and that is what I would do also. You never have enough space.
|
|
toyota_mdt_tech
Member
|
# Posted: 23 Feb 2016 17:06
Reply
Quoting: Shadyacres Toyota, what wrong with a thatched roof
Hey, you run a sod roof, you have to thatch it from time to time. 
Good catch, I fixed it. 
|
|
Shadyacres
Member
|
# Posted: 23 Feb 2016 17:39
Reply
Glad u saw the humor in it Toyota
|
|
Julie2Oregon
Member
|
# Posted: 23 Feb 2016 21:03
Reply
toyota_mdt_tech, Do you mean a full-blown garage with a breezeway? That simply isn't in the budget (unless I get substantially more for my house, which isn't likely since the West Texas economy is "tanking" because of oil.) Or did you mean a detached carport with a breezeway? That idea is intriguing.
A carport I can do in the budget and it's a versatile shelter that could be adapted later down the road when I had more money. As a garage if detached or as a bedroom and more if attached.
|
|
Julie2Oregon
Member
|
# Posted: 23 Feb 2016 21:07
Reply
Quoting: MtnDon The main "imbalance"there was the very weak or probably non existent tie down. Yours might have been better built. Or, winds are fickle and you were more lucky.
MtnDon
Good points. Straight-line winds in West Texas are fickle and the open landscape provides few windbreaks out here in the country. She got it all rebuilt and it's held up well through windstorms so the previous problem may have been due to construction deficiencies.
|
|
toyota_mdt_tech
Member
|
# Posted: 23 Feb 2016 21:29
Reply
Julie, do a carport with the breezeway. And then the carport coudl be easily converted to a garage anytime later. I mean detached garage, with covered breezeway in between, but a carport with breezeway is also a good plan, then frame in walls, sheet it, done!
|
|
rockies
Member
|
# Posted: 23 Feb 2016 21:44
Reply
Actually, that's a nice style too. The "Weaver Gambrel" (named after famous actor Dennis Weaver).
I'm teasing. It's very nice 
|
|
Julie2Oregon
Member
|
# Posted: 24 Feb 2016 14:02
Reply
rockies
LOL! Thanks. I don't know why it's called the Weaver Gambrel. It's from an Amish company's site I looked at awhile back and liked their cabins but they don't build anywhere near Oregon. Still, their site showed me what could be done with a gambrel.
toyota_mdt_tech
Thanks for the interesting ideas! I'm taking pen to paper to see what I can come up with to discuss with the builder. The clock is ticking and I need to nail down this final plan within the next two weeks. 
|
|
rockies
Member
|
# Posted: 24 Feb 2016 21:22 - Edited by: rockies
Reply
Hi, from what I understand from another thread you have some mobility issues (from Lupus)? I also noticed your comment about maybe needing a downstairs bedroom one day when you're older. This raises all kinds of design questions in my mind on how to design for the future.
I don't have any mobility issues now (early 50's) but I know that even now I don't want to climb up and down a ladder to get into a low ceilinged loft. I won't even have a loft except for storage or to hold the hot water tank or air heat exchanger.
I always see these young couples on those "Tiny House" shows excitedly climbing their ladder and sitting in their lofts and think "Sure, with both your hands free it's easy to climb but what about when you're carrying sheets or blankets"? How about carrying a book or cup of coffee? Not so easy to carry that up there and still hold onto the ladder with one hand, is it?
And what about bathrooms and other separate rooms? Are the doors wide enough in case you need a wheelchair or walker one day? Can you get in and out of the tub or would a large curbless shower be better? In the kitchen could you make a meal safely while using a cane or wash the dishes if you can't stand for any length of time?
Julie, have you had to include anything special in your cabin design so that your cabin is still enjoyable and useable 20 years from now?
|
|
Julie2Oregon
Member
|
# Posted: 25 Feb 2016 01:34
Reply
Quoting: rockies Julie, have you had to include anything special in your cabin design so that your cabin is still enjoyable and useable 20 years from now?
Not really, aside from 36-inch doorways and building now so that it IS easy to construct a downstairs bedroom in the future. In a way, because I've had so many joint surgeries, including a hip replacement, already, I know full well what I need to do well in the future. A lot of assistive devices exist that make life easier and recovery from surgeries more independent.
I have a seated walker that's high enough for me to sit and cook, do dishes, etc. when I'm having an especially bad day. I have a frame that goes over the toilet and raises up the seat as well as giving me rails to hold onto. And I have a little bed handle that is secured with straps to the bedframe under my mattress that helps me pull myself up. Handily enough, it also has little pockets for the cell phone, Kindle, remote controls, etc.
Most importantly, though, is the size of the cabin. I want a place that's small and open enough for me to clean and maintain it easily into old age. Simplicity is also key. When I'm an old lady, I don't want to be messing around with water heaters and all sorts of appliances breaking down, pipes freezing, and large expenditures, etc. That's why I've been obsessive over simplicity, lol, and problem-solving for simple design and fixtures.
I haven't used my tub in several years. I could too easily fall getting into or out of the thing. Right now, I only use my walk-in shower and that's what I'll have in the cabin, too. I have a shower chair to use after surgery but I take it out when it's all good. I wouldn't want a built-in seat, but that's just my preference.
As for the loft, because my cabin will be small, I do want my bedroom to be on the second floor, with steps. I have some nifty small step plans that don't take much space but have hand rails on each side and storage in each step. Having a 160 sq. ft. room upstairs will make my cabin feel bigger and give me a change of scenery in the winter so I don't feel that the 4 walls are closing in on me when I can't go outside. That's the beauty of the gambrel. It's not a cramped loft at all. I can always put some sort of composting toilet up there behind a screen, too, if need be.
I think a connected carport is important but it may not be a big deal for everyone. It's just nice to drive up and get out under cover feet away from the cabin door, especially if you have bags of groceries to bring in and the weather is awful.
No or no more than a few steps going into at least one entrance. Longish ramps can get very slippery in bad weather. I wouldn't have one. At my current house, I had my steps rebuilt to a much more gradual incline/descent and wider actual steps. Much better than a ramp, IMO.
Make sure that light switches are handy/in easy reach and lighting makes sense. Levers rather than door knobs and round faucet controls. I have arthritis in my hands/wrists from Lupus and turning door knobs is TOUGH. I'm guessing it's the same for elderly folks with arthritis.
That's all I can think of at the moment. Hope at least a bit is useful.
|
|
rockies
Member
|
# Posted: 25 Feb 2016 22:01
Reply
Hi. Those are all great ideas. Don't forget to have blocking installed in the right places in the shower in case you have to put in "grab bars" one day. I know you're thinking of having an exterior mudroom at the back but is there any room for an interior one?
I would also consider those faucets that turn on and off with just a touch.
http://www.deltafaucet.ca/smart-solutions/touch2o-technology.html
You might also consider having no cabinet (or a recessed one)under the sink and stovetop so that you can get closer to the counter when cooking and doing dishes.
A major concern (if you do separate the stovetop from the oven) is accessing the oven when the door is open. This is very difficult to do in a seated position so you might consider a sideways opening oven door. If you are seated and don't want to reach across a hot burner while using the stovetop you might consider an "induction" stovetop or burner instead (which doesn't get hot, just the pan or pot does).
As a purely "comfort" suggestion about the bathroom you might install one of those electrically heated floor mats under the tile. They don't use much energy but it's nice to have a warm floor since bathrooms can be cold.
What space have you set aside for doing laundry (besides the machine)?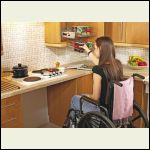
wheelchairaccessibl.jpg
| 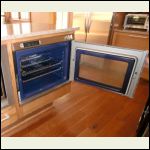
accessiblekitchens.jpg
| 
410quQbqL__SX300_..jpg
| 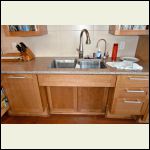
udlaccessiblekitch.jpg
|
|
|
| . 1 . 2 . >> |

