|
| Author |
Message |
rockies
Member
|
# Posted: 22 Mar 2016 19:51
Reply
One of the biggest difficulties in considering a cabin with a gambrel roof is "How to get light and cross breezes into the upper level?" This is because the design of the roof itself makes it difficult to attach dormers to the roofline. Usually the only location for the windows winds up in the gable ends, and if the house is long and narrow this can lead to a dimly lit central section of the upper floor with poor ventilation.
Some people decide to put a very wide dormer across the entire length of the house which does work but really spoils the point of having sloping walls and rooflines inside. Others tack on a "doghouse" style dormer or perhaps a small shed dormer but unless the proportions are correct they can frequently look awkward.
A beautiful solution to add more light and improve cross breezes is to create a "T shaped" plan for both floors. This way you wind up with 3 gables to put windows into rather than two.
In this sample plan, the south wall has been broken up and part of the wall moved out 2 feet. This creates a natural way to include the third gable above. By placing a small interior room which could be used as either a powder room or a pantry 3 feet away from both of the exterior walls there is now a space to easily run a long set of stairs up to the second floor and not have to worry about headroom clearances from the upper walls sloping in as you go up.
The bumpout on the main level can be used to contain the kitchen cabinets and sink or even the stove as well. The fridge could go into the south east corner next to the door. Storage or a coat closet could go under the upper set of stairs off the landing.
Upstairs the south gable bumpout could be a window seat or a desk area. A full bathroom could be placed on top of the powder room downstairs with the two back walls of the bathroom aligned over the stair walls. The bedroom could be in the west gable.
Of course this is just an example. If you decide a cross gambrel is right for you the size, shape and style (as well as the interior layout) could be anything you wanted.
The really nice thing about using a cross gambrel is that you create a beautiful "cathedral" like space inside where the two roof lines meet.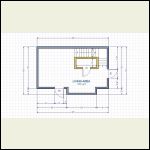
Cross Gambrel Plan
| 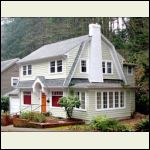
Long Dormer Example
| 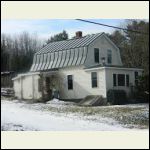
Typical Gambrel Roof
| 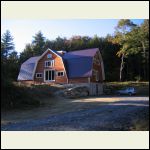
Cross Gambrel Example
|
|
|
Jabberwocky
Member
|
# Posted: 23 Mar 2016 08:46
Reply
I love the interiors of a cross-gambrel design. The long dormer is kind of pointless in my humble opinion.
|
|
turkeyhunter
Member
|
# Posted: 23 Mar 2016 09:14 - Edited by: turkeyhunter
Reply
I built a
gambrel roof on my FIRST cabin a small 20'x20' cabin..hated it..had a window in each end....my access was through a square cut out in floor with a ladder... very hot in summer..and extremely hot in winter with my wood stove going....I built it that way because I "thought "..I could get more square feet. ..for my $$....I built on a bedroom later ...and used the upstairs for storage. .but hated going up there for even that.. . .
|
|
Julie2Oregon
Member
|
# Posted: 23 Mar 2016 18:08
Reply
turkeyhunter
Yeah, it's basically a big attic and attics get hot. Did you have ventilation fans in addition to the windows? I'm having this one installed (possibly two of them).
http://www.amazon.com/gp/product/B001F6O48M/ref=nav_timeline_asin?ie=UTF8&psc=1
|
|
turkeyhunter
Member
|
# Posted: 23 Mar 2016 18:46
Reply
I did have a vintage window fan up there....a GE the motor was big as a large coffee can --8 speeds....it would pull the sheets off the bed on highest setting...lol...but now matter how fast you move HOT air...it sometimes turns into warm air ...less hot ...less hot
|
|
rockies
Member
|
# Posted: 23 Mar 2016 19:19
Reply
HOOOOOO-WEEEEEEE! Man, it's tougher to get proper head clearances in a gambrel loft than I thought! In the first main floor plan I posted the staircase is right against the exterior north wall. As you're coming up the stairs you really start to feel like you're running out of headroom because of the inward slope of the lower roof. I decided to shift the main floor powder room and staircase south by one foot. You may now be thinking "So the staircase is now 4 feet wide in that north section?" The stairs themselves remain 3 feet wide but what I decided to do was add book shelves up the stairs on the north wall.
If you look at Staircase Section 1 you can see how the lower slope of the roof starts to crowd the stairs. You feel like you'll have to move to the right or duck your head to get around the landing.
Staircase Section 2 moves the stairs over one foot and adds in the bookcase shelves. The headroom is really improved over the stairs and everyone could always use more storage space for books, collectibles or even pantry items displayed in mason jars.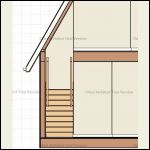
Staircase 1
| 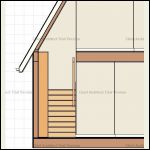
Staircase 2
| 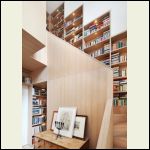
Shelving Example
|  |
|
|
rockies
Member
|
# Posted: 23 Mar 2016 19:26
Reply
So this is the revised sample plan of the gambrel design with the powder room shifted south by one foot and the bookcase shelves on the staircase. Stairs are usually just a space that you rush through to get somewhere else. Why not turn them into a destination space with your collections on display?
As to the loft, when you place a bathroom or closets in the middle of the loft it destroys any sense of the beautiful sloping lines of the roof. By pushing out the south gable wall an extra foot and widening it by 2 feet the south gable now has space for a full bathroom (even with the sloping walls) and the main space remains open from one end to the other.
With the south gable wall pushed out to 3 feet you can also recess the kitchen cabinets on the main floor into the gable space a bit. Now, if you don't want a powder room or a separate pantry space on the main floor you can always remove two of the interior walls (leave the walls next to the stairs) and put a bank of lower and upper cabinets there, or the fridge and stove.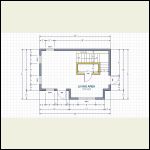
Revised Main Floor
| 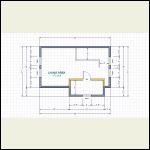
Revised Loft
| 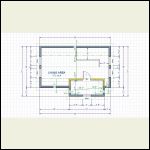
Roof Plan
|  |
|
|
Julie2Oregon
Member
|
# Posted: 23 Mar 2016 19:26
Reply
LOL! Yeah, fans tend to move air around and, as you said, just lessen how hot it feels. This solar ventilation fan sucks the hot air out, supposedly. They get good reviews. But I'm still having enough solar power to run a small window unit up there for a few hours in the afternoon. Even in the summer, Oregon nights are chilly, thankfully.
With my current house, I've learned the importance of siting the building well. I get the brunt of the brutal Texas sun at the height of the afternoon through the windows in my living room and master bedroom so even though my home is one-story, it's the same deal. I've had to learn how to take measures so these rooms aren't ovens and don't cost me an arm and leg to keep tolerable.
At least I'll be on my land in the summer and can track what the sun and wind do and where so I have the opportunity to build the cabin in the most suitable orientation and place on the land. I didn't have the opportunity to site my current home. I would have done it SO differently!
|
|
|
rockies
Member
|
# Posted: 23 Mar 2016 19:33
Reply
As to the actual roof slopes, after MUCH experimentation I arrived at 70 degrees for the lower slope from the top of the second floor edge and 30 degrees for the upper roof. The point of change between the two roof slopes is 2 feet in from the edge of the second floor. This gives you a good shape in order to have head clearances inside and also allow standard heights for the windows (80").
The roof overhangs are one foot. If you should in the future want to add on covered porches on the south side or a covered carport off the east side next to the kitchen door it is best to use a low sloped shed roof sloping down to the east. That way the carport roof won't come too far up the east gable and interfere with the east loft windows.
Sections coming!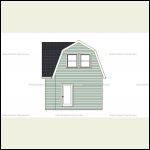
East Elev
| 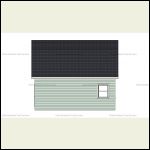
North Elev
| 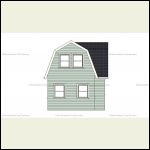
West Elev
| 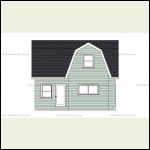
South Elev
|
|
|
Julie2Oregon
Member
|
# Posted: 23 Mar 2016 19:49
Reply
While the interior is splendid, I wouldn't interrupt a gambrel roof that way for the same reason that I wouldn't put a good-sized dormer on any roof. The potential for leaks, especially when you have metal roofing.
But gambrels, especially, are prone to ice dams if the engineers aren't careful. Looking at that South Elev picture, I see strong snow build-up and ice dam potential where the main roof and that add-on meet.
|
|
Don_P
Member
|
# Posted: 23 Mar 2016 20:16
Reply
Actually... the problem spot is a lower shed roof, the upper 2 pitches really aren't a problem. To follow that logic a shed roof is best... with a look only the designer could love. This roof wouldn't be hard to keep dry though.
Stairs, 6'8" over the entire 36" width. A lower pitch is tougher than a gambrel in this regard if you think about it. Siting the landing low enough to clear the roof and it will climb out of your way faster than the stairs from there up.
A cantilever helps...
|
|
Julie2Oregon
Member
|
# Posted: 23 Mar 2016 21:01 - Edited by: Julie2Oregon
Reply
Don_P
So in that last picture, you don't think a wet snow would build up in that space where the peak of the addition's roof meets the tall portion of the main roof? I kinda see that as an accumulation space in a snowstorm.
But as one who's battle roof issues in Texas winds (like the one that's blowing now, sigh) and ice storms, maybe I'm just leery about additional roof lines and meeting areas. Especially when you're using a more rigid (and cold) roofing material like metal.
|
|
Don_P
Member
|
# Posted: 23 Mar 2016 22:00
Reply
Sure, but there is no reason for it to be a problem. The carport roof you were contemplating had much higher potential... I've got one of those BTW, N slope, gambrel down onto a shed roof that really piles the snow. I think I built it in '94, that tougher transition is holding up.
Not for everyone and yes I know every penetration or articulation opens up potential for leakage. Boring roofs also suck the soul out of a house. I've been putting soul in till my arms are about to fall off today 
|
|
Julie2Oregon
Member
|
# Posted: 23 Mar 2016 22:14 - Edited by: Julie2Oregon
Reply
Quoting: Don_P The carport roof you were contemplating had much higher potential... I've got one of those BTW, N slope, gambrel down onto a shed roof that really piles the snow.
Yeah, we're rethinking that part, and it's the reason my builder wouldn't entertain my original request for the carport to be on the 24 ft. backside.
Eh, I don't find "soul" in a roof construction. I just don't want the thing to be failing due to wind, ice and snow so I'm all for "boring."  (Sorry about your arms!) (Sorry about your arms!)
And I'm not vying for a page in "House Beautiful" of the Forest, either, lol. I find that the minimal splurges and flourishes, like that arched speakeasy front door and the cedar window plant boxes I'm having, stand out and add "soul" all the more then. 
|
|
Don_P
Member
|
# Posted: 23 Mar 2016 23:09
Reply
We can be risk averse to the point of closing viable options. For what I sense is your goal and constraints, no this isn't the correct path. However, I would not have a problem building this cross gable with a wrap around porch on it. Detail it well and it'll do fine.
|
|
rockies
Member
|
# Posted: 24 Mar 2016 21:26 - Edited by: rockies
Reply
Well, now the sections. Trying to get enough head clearance inside the loft was a challenge. The lower sloped roofs are 70 degrees and the upper roof 30 degrees. This was after many attempts at trying to get the clearances and leave enough space around the windows and allow for door and window headers, etc.
The wonderful thing about gambrels is that people see them on an old barn and think "What a lovely idea. And practical too since it combines the upper floor walls and roof into one. Saves lumber". Of course, the barn is usually massive, and when you condense that roof profile down to a small cabin size the spaces inside really start to tighten up. How do you place furniture, how do you get standard height window openings, what about cross beams (can you still walk under them?).
Another thing is that with a gambrel you're effectively building 4 cathedral ceilings. Ina barn that doesn't matter since most barns aren't insulated, but if you're using a standard 2x12 for your rafter then by the time you deduct space for baffles and an air channel you're usually left with only 8-9 inches of insulation in the ceiling.
During the summer this can make the loft uncomfortable during the summer and early fall because most of the heat upstairs comes baking in through the roof. Most people think that the heat upstairs rises up from the lower floor and that end windows or an air conditioner will be sufficient to handle it, but the vast majority of the inside heat is coming from outside.
One thing that might help is to create a "cold roof" which is a secondary layer of plywood raised up off the main roof on wooden strips. This creates an air channel under the finished roof material (shingles or standing seam metal) and help to prevent some of the suns heat from baking through to the inside.
As you can see from the sections you get sufficient headroom throughout, the bathroom is placed off to the side so that the main space is open all the way through and the doors and windows are installed at a standard 80" height. The bathroom could accommodate a standard composting toilet, vanity and 5 foot tub or maybe a smaller shower.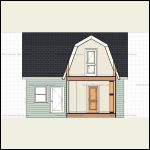
Bathroom Looking North
| 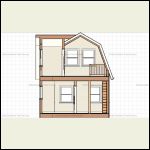
Bathroom Looking West
| 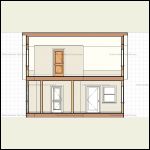
Looking South
| 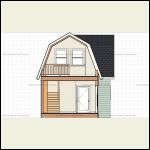
Living Room Looking East
|
|
|
rockies
Member
|
# Posted: 24 Mar 2016 21:31
Reply
One possibility for having a shed roof (for a porch or carport) is not to attach it to the cabin at all. Use two or three additional posts and having the structure standing 6 inches or a foot away from the wall. Yes, rain or snow would run down the wall a bit more but you'd still have a sheltered space next to the cabin and the snow wouldn't pile up right against the siding. On the south porch side you'd still get protection from the sun (kind of like having a pergola outside the south windows).
|
|
|

