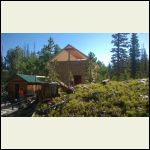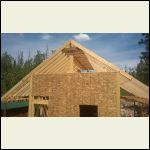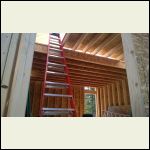|
| Author |
Message |
Rickkrus
Member
|
# Posted: 27 Nov 2017 11:17
Reply
My cabin is 16 by 24 feet. I built a ridge beam using 2 x 8 boards glued and screwed three wide. Will this be ok to carry the roof or do I need a center pole?
|
|
snobdds
Member
|
# Posted: 27 Nov 2017 12:00
Reply
Ridge beams don't carry a load, they transfer it. There is nothing above the ridge beam to support or load carry.
I had an architect and structural engineer design my cabin due to 20+ feet snow loads I can encounter. They only called for 1 2x10 to use as the ridge beam. I was shocked, but they said that was even overkill. The load on the ridge beam is transferred to the load bearing walls and a too big of ridge beam will only cause the roof to sag over time.
I think your ridge beam is a little big...
|
|
razmichael
Member
|
# Posted: 27 Nov 2017 12:29 - Edited by: razmichael
Reply
Snobdds, I think you are confusing a Ridge Beam for a Ridge Board. A structual ridge beam does carry load and enables you to avoid ties etc, while a ridge board does nothing but make it easier to put up the rafters. link Ridge Beam
Rickkrus - I'm not really going to try to answer your question as I know there are others with much more experience (and you will need to add a bunch more details) - all I will say is that, as soon as you put in a splice, you complicate things - and I don't see you having 24' 2x8s!!.
I used and LVLs in my cabin sized by the manufacturer (I went with less depth but more width to optimize headroom). Same size cabin but the last 8' is a covered (with a loft) deck so I had three supports to the foundation - end, wall at deck and end of the building (deck). Although the LVLs where 24', the support at 12' also allowed me to reduce the size a bit. i was prepared to manually lift up each of the three LVLs and then bolt them together but they can delivered with a crane so it was easy to get them up in place.
|
|
DaveBell
Moderator
|
# Posted: 27 Nov 2017 13:09
Reply
Rick, I'm planning the same. Except my calculations called for three 2x10 with a post in the middle for 12 foot spans. Since I'm using 2x12s for the slab frame, i'm going to recycle them to the beam. So I would say yes you need a center post that transfers the load to ground. Your span of 12 feet maybe too much for only 2x8s. So you might need a post at 8 feet and 16 feet. Check the load tables in the code. There is another discussion in here on home made beams. The county inspector may have advice.
|
|
snobdds
Member
|
# Posted: 27 Nov 2017 15:58 - Edited by: snobdds
Reply
I don't think he's building a timer frame cabin. I think he building a normal stick built cabin where a ridge beam is not needed.
|
|
razmichael
Member
|
# Posted: 27 Nov 2017 17:22
Reply
Snobdds, doesn’t matter. Ridge beam can serve the same purpose in a stick frame- removes the need to stop the walls from being pushed apart so provides an open area for a loft or attic room.
|
|
snobdds
Member
|
# Posted: 27 Nov 2017 18:03
Reply
Quoting: razmichael Snobdds, doesn’t matter. Ridge beam can serve the same purpose in a stick frame- removes the need to stop the walls from being pushed apart so provides an open area for a loft or attic room.
It does matter, why put up a hug beam with all that weight when it's not needed?
A huge ridge beam does not replace the function of collar ties. The only thing that prevents wind uplift or the spreading of load bearing walls are collar ties or rafter ties.
http://www.finehomebuilding.com/2013/11/07/how-it-works-collar-and-rafter-ties
|
|
DaveBell
Moderator
|
# Posted: 27 Nov 2017 19:35
Reply
Quoting: snobdds why put up a hug beam with all that weight when it's not needed?
It's design preference.
A ridge board is used with rafter ties.
A ridge beam with post does not need ties.
Or you can use a truss.
I'm using a beam and post because I do not want rafter ties.
I want a cathedral ceiling.
Quoting: snobdds A huge ridge beam does not replace the function of collar ties.
Read the code.
|
|
|
snobdds
Member
|
# Posted: 27 Nov 2017 21:24 - Edited by: snobdds
Reply
Loft floor joist work really well for rafter ties. No need to tie up space when you already have something preforming the function. You don't even need them to span the entire length of the cabin, width yes. You can even get away with only using I joist on half of the cabin for a loft and it still provides the soundness of rafter ties. Use I joist that can span up to 36 feet between supports, eliminate your post and transfer all weight to the outside walls.
I have a 24x24 cabin with 12 foot walls. I used I joists and span the entire 24 foot width no center supports. I have a cathedral ceiling with ruff swan ceder for collar ties, It makes it rustic and very sound. Engineered to hold 20ft snow loads. There is more than one way to skin a cat...
WP_20160807_002.jpg
| 
WP_20160814_008.jpg
| 
WP_20160807_010.jpg
|  |
|
|
ICC
Member
|
# Posted: 27 Nov 2017 21:46 - Edited by: ICC
Reply
Rickkrus, any site built beam needs a column support under every joint. Glue counts for naught. Screws are a no-no unless they are labeled for structural use.
The missing key info is whether or not this roof assembly will include rafter ties or ceiling joists that connect to the wall tops and the rafter tails where the rafters meet the wall tops. These ties or joists can be located upwards in the triangle formed by the rafters and walltops. No higher than the lower third of that triangle though. That can increase headroom upstairs a little.

Info on that image here
What exactly is your situation? Do your rafter ties attach at the wall top as shown above, or do they intersect with the wall studs below the wall stud tops, or....??
|
|
razmichael
Member
|
# Posted: 28 Nov 2017 07:44 - Edited by: razmichael
Reply
Quoting: snobdds A huge ridge beam does not replace the function of collar ties. The only thing that prevents wind uplift or the spreading of load bearing walls are collar ties or rafter ties.
Incorrect. A structural ridge beam properly sized (not necessarily a "huge ridge beam") supported properly to carry the weight to the foundation and strapped properly does/can replace both collar ties and rafter ties. Even the first para of the article you link states "Rafter ties are required by code, unless the house is designed so that the walls or a structural ridge beam carries the full load of the roof." - and this is repeated in the pdf article but, as the article is on rafter and collar ties, no more details on a structural beam are given. Here's another site that discusses structural ridge beams Structural ridge beams
You are right that there are many ways to skin a cat just as there are many reasons why a structural ridge beam may be chosen rather than a ridge board (or no board).
I went with an LVL beam for many reasons - my loft floor is 2' below the top of the wall so floor would not be true rafter ties (and actually are perpendicular to the rafters), I did not want any collar ties to impact headroom in the lofts, it was easier to just use hangers on the beam and then attach the rafters by myself (which, in my case are gambrel), it was easy to provide three supports directly to the foundation (just a few extra 2x6s) with my cabin layout etc etc. All these factors made it an easy choice for me and the LVL costs where not nearly what I thought they would be (plus delivered with a crane so that hard part was covered).
The main question here is whether or not Ricks structure is suitable - and I do realize that I made an assumption that he was designing a structural beam not really just beefing up a ridge board unnecessarily. Both Dave and ICC have asked the right questions and pointed out the issues with splices, supports etc.
Edited to add note on loft joints being perpendicular to rafters
|
|
Mike 870
Member
|
# Posted: 28 Nov 2017 11:58
Reply
Back to the OPs original question. It would be helpful to have some more details because your course of action is dependent on how your structure is built as a whole. You may need supports at the joints or you may not need a built up ridge "beam" at all.
|
|
|

