|
| Author |
Message |
slang
Member
|
# Posted: 31 May 2019 14:58 - Edited by: slang
Reply
A long and winding road has led to finally getting to start construction on my cabin.
In 2015 I bought 9 acres on a river in North Georgia. It is 1 acre wide and 9 acres long, which means lots of river frontage. After saving for a while I am finally able to start building without financing. I have uploaded the plans here. I am sure you guys will have suggestions about how they should change and while I appreciate the thoughts, I have already pulled permits and this is what I am going with.
Its going to be completely off grid and permitted, so thats has already turned out to be fun. I am using EZ-Sips which are precut styrofoam that you insert your 2x6's into and face with OSB. I should end up with R30 walls and R38 roof and floor the way I have it planned. I will upload pictures as I go and let you guys know how it turns out.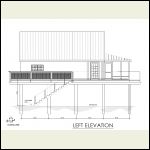
Plan 1
| 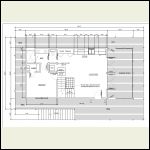
Plan 2
| 
River 1
| 
River 2
|
|
|
fiftyfifty
Member
|
# Posted: 31 May 2019 17:03
Reply
Nice view high up above that river!
|
|
rockies
Member
|
# Posted: 31 May 2019 19:21 - Edited by: rockies
Reply
Your footings don't seem to be going very deep. I take it an engineer has specified all the cross bracing needed for the piers underneath your floor. With all the flooding happening in that part of the states are you concerned with the river rising and washing away some of the soil your piers are anchored in?
Are you including a kitchen island for more prep surface? One thing that works well is a seating bench backing up on the front of the island and then your table and chairs. It saves a lot of space compared to the table being out in the middle of the room and having chairs all around it.
I notice you don't have a mudroom, a hall closet or a broom/linen closet. Where does all that stuff go?
|
|
slang
Member
|
# Posted: 1 Jun 2019 05:33
Reply
Regarding the pilings, I didn’t upload the full plan. I’ve got a structural engineer who worked with a soil engineer to figure how deep they need to go. He also has me putting steel bracing all over the place(5k worth). The soil guy has to be onsite to ensure the pilings go deep enough. I also had to do an elevation survey to make sure it’s raised out of floodplain. There is a buoy just downriver from my property that reports water levels since the 1940s, in 1977 there was a DAM built upstream and it’s regulated the water levels pretty well since then. I’m also setback from the river as far as my property line will let me with a few big oaks between my cabin and the river. It was a trade off between view and worries about washing away.
On the mud room, boots get left outside. We do not wear shoes in the house at all. In practice they will end up in the porch and I’ll probably have hooks for jackets and cubbies for boots. On the closet, I’ll end up reworking that pantry as a closet and pantry. The architect just put some stuff in there but I didn’t want to pay more money to get the closet layout just so. We’re already bumping up against budget.
The island is interesting, right now I’m think about a counter height skinny bar that can accommodate 4 bar stools on the kitchen side, with a couch pushed up to the bar. Similar to your idea. It’s gonna come down to what I can afford over time. When I’ve built before I draw on the floor with chaulk and layout everything and walk around. That works bettor for me than autocad because I can see the proportions.
I had originally planned on a 16x24 cabin, but after reading here I decided to go larger. The permit guy made me put a full size stair instead of a ship ladder, so it ended up a little longer.
Thanks for the feedback, I’m going to think about the kitchen layout more.
|
|
fiftyfifty
Member
|
# Posted: 1 Jun 2019 08:58
Reply
Those pilings are nice and high. I am assuming that is so you can have storage underneath rather than that the river would ever get that high?
|
|
Nobadays
Member
|
# Posted: 1 Jun 2019 10:12
Reply
Sweet! Having built a couple of houses, I'm sure as it all goes up you will make adjustments here and there.
Don't forget to make access to all that space under your stairs from the bedroom. A concern would be where you intend to mount your solar equipment..."if"... you are going to have solar power. We just ran into a problem locating our equipment is why it jumps out at me. We intended to put everything under our stairwell but then found out the NEC requires 3' in front, 30" side to side and 6' head space in front of the equipment. So.... now our equipment will have to be located on the bedroom wall the other side of the staircase. A dedicated closet would have been nice....
|
|
Scott G
Member
|
# Posted: 1 Jun 2019 11:00
Reply
Wow - beautiful. Great plan too.
|
|
slang
Member
|
# Posted: 1 Jun 2019 13:55
Reply
The worst case scenario is that the river can come up 9 feet based on data going back to the 40s, so I am making it 10 feet high.
|
|
|
rockies
Member
|
# Posted: 1 Jun 2019 18:33 - Edited by: rockies
Reply
Hmm. What would I do? Hmmm.
I would tuck the hall closet under the stairs (door facing the pantry). You should have enough height under the landing for a full height door (the ceiling inside can match the slope of the stairs).
I would narrow the pantry so that it matches the width of the stairs. You don't have enough kitchen counter prep space (only 4 1/2' combined). By shrinking the pantry width you could add another foot to the width of each cabinet between your appliances and sink.
You definitely need more kitchen prep space so perhaps a harvest dining table that can double as an extra prep area? A bar height counter is too limited in it's uses.
One thing that I think you should eliminate is your front door. I take it that the area in the corner of the staircase is for a wood stove? With so many circulation paths you have very little leftover space for furniture.
If you're planning on people hanging up coats, etc in the screen porch then you should have people enter the cabin through the porch. The front door just makes furniture placement even more difficult.
To make the room even more suited to furniture layout I would replace the bottom double door with a window the same size as the double door by the kitchen. If not a window, then a garden door that has one opening door panel (closer to the kitchen) and one door panel that only open up 6" or so for ventilation.
|
|
rockies
Member
|
# Posted: 2 Jun 2019 18:30 - Edited by: rockies
Reply
One important thing to do with a floor plan is to draw in all your circulation pathways. This will let you know where you can place furniture. A circulation pathway should be a minimum of 24" wide in order to allow the average human body enough space to pass between objects without bumping into them.
On your plan you would have a pathway from the front door to the stairs, from the stairs to the bathroom, a pathway along the front of the kitchen and also along the wall with the two double doors (you wouldn't be placing furniture in front of those doors).
Secondary pathways would be from the bedroom to the kitchen, bedroom to the front door and bedroom to the screen porch. All these pathways don't leave very much space for furniture and once you add in a dining table and chairs you'll have even less free space.
The reason I suggest turning the lower set of double doors into a window and eliminating the front door is that you will then create a room that has a more secluded conversation area in the lower right corner with enough seating for 6-8 people.
The other benefit you'd get from removing the lower set of double doors is that you'll eliminate the need to walk around the doors in the screen porch when they are open. I understand they may not be open all the time but when they are they take up a lot of space. The furniture in the screen porch will have to be right up against the right screened wall in order to have enough room for a circulation path around those doors.
What I would also suggest for the screen porch is to move both entry doors about 2' away from the cabin walls and then extend the cabin walls by 2 feet. Then put in benches with shelves and coat hooks over them between these two new "stub" walls and the two sets of double doors . This will create a natural spot at each screen porch entrance for you and your guest to drop off shoes and wet coats before coming into the cabin.
|
|
slang
Member
|
# Posted: 3 Jun 2019 14:12
Reply
Rockies,
All great ideas. The 2 sets of double doors are placeholders for a 12 foot long glass door that costs $9k that I wont be putting in until sometime next year. (http://panoramicdoors.com). Its just t pricey right now. I was planning on putting furniture right up against it because it allows me to open to the screen porch 12 full feet wide. I think I am going to extend the porch to the end of the deck (4 more feet) which would give me 14 feet deep screen porch (14x20).
I am not going to have a table inside the cabin, thats why I am going to have a counter height bar across from the kitchen counter that can double as an eating area and prep space. The table will be out on the porch. I have a beach house (park mobile) that has this configuration and we use it all the time.
I am considering the idea of the front door going away, and maybe changing to a window, especially since I can locate my eventual door to have a single opening on the stair end of the screen porch.
Right now I just gotta afford the poles and hardware to brace them.
|
|
slang
Member
|
# Posted: 4 Jun 2019 10:57
Reply
Rockies,
So if I abandon the 12 foot opening idea, I think you are right that I get more useful space using your ideas. I mocked up the plan by editing the PDF (the architect is not cheap), but I think this gets the idea across.
|
|
rockies
Member
|
# Posted: 4 Jun 2019 18:16 - Edited by: rockies
Reply
Much better. When you enter the screen porch from either side you're not walking right into the side of an open double door. Those little corner areas can each hold a bench, hanging hooks and shelves for hats, gloves, etc. If you do keep all the wet shoes and coats out in the screen porch you can then put the broom closet/linen storage under the stairs with the door facing the pantry.
Your living room is very nice. Now people can sit and have a conversation or relax without people crossing through the seating area. Changing the door sizes is also good since a 12' opening gets difficult to frame properly (headers, sheer walls, etc).
With the kitchen I would space out the stove, sink and fridge a bit more. I would do about 3' of counter between the pantry and stove, 3 feet between stove and sink and about 2-3' between sink and fridge. This will give you a much better dish cleaning zone around the sink.
For your kitchen island I would install regular height kitchen cabinets facing the sink (put a recycling center there or extra deep pot storage drawers) and a raised bar facing the main room. The nice thing about the raised bar is that it hides all the kitchen mess from the main room until you get around to washing it.
All in all, a very nice plan.
|
|
slang
Member
|
# Posted: 8 Jul 2019 12:52
Reply
So construction is in progress and things are going pretty well. It’s awful hot though working in the sun!
570B1CAF851142979.jpeg
| 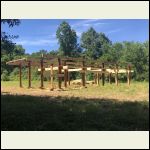
09071A4AE1914DE7B.jpeg
| 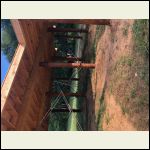
AADCFA149C91402E8.jpeg
| 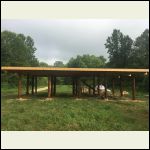
3088CDB035F941C58.jpeg
|
|
|
Gary O
Member
|
# Posted: 9 Jul 2019 00:28
Reply
Quoting: slang So construction is in progress and things are going pretty well. It’s awful hot though working in the sun!
Fixed the two sideways ones for ya


nice build, BTW
|
|
|

