|
| Author |
Message |
Timzim
Member
|
# Posted: 27 May 2020 08:25 - Edited by: Timzim
Reply
Hello all - I’m planning a small sleeping shack/bunkhouse on some property I own in WY. It’s not off-grid, but this will be a dry cabin and will only have electricity. Once I build this, I can use it for storage and sleeping while I work on a larger cabin to accommodate my entire family and this will then be a bunkhouse for overflow sleeping and so on.
This will be a simple 12x16 structure with a loft, but I have a lot of questions. I’ve learned a lot reading so far, and appreciate all of the ideas from this forum.
To get started, I’d like to talk about foundation. This area is at about 9000’ feet elevation and there is several feet of snow on the ground from December to May every year. There are no building codes in this area so I’m only worried about making it safe and sturdy for years to come.
First, I’d like to accurately determine the frost line. The frost line “in town†at 7000 feet is 42â€. I’m at 9000 feet - are there any rules of thumb to determine how much further I would need to go?
Are alternatives such as a cinder block foundation with PT sills or deck piers a good idea in such a cold climate? Some of the other nearby older cabins have some sort of cinder block-type foundation but I’m not sure if that’s advisable. If so, would it be recommended to put gravel or some other material under? Thanks all!
|
|
Brettny
Member
|
# Posted: 27 May 2020 12:54
Reply
I wouldnt go overboard with a full block foundation on what is basically a shed. Sono tubes should be just fine and you may only need 6 if them depending on what lumber you choose.
As for frost depth dosnt your town still have a building dept or someone who can tell you frost depth?
|
|
NorthRick
Member
|
# Posted: 27 May 2020 13:38
Reply
What type of soil do you have? How exposed to the wind will the cabin be?
If you have rocky soil and you're not putting the cabin on an exposed ridge, you can probably get away with just sitting the cabin foundation on the ground surface. There are a couple of threads on this forum about skids and other ways to make a foundation that sits on the ground.
|
|
Timzim
Member
|
# Posted: 27 May 2020 13:54
Reply
Quoting: Brettny As for frost depth dosnt your town still have a building dept or someone who can tell you frost depth?
Unfortunately not. The land is out “in the county†hence the no building requirements. That being said, there is a county planner I’ve spoken with and he may have some idea - so I’ll ask him. I think sonotubes are definitely good, but if I need to get them in 50+†it may be a significant challenge.
|
|
Timzim
Member
|
# Posted: 27 May 2020 13:55
Reply
Quoting: NorthRick What type of soil do you have? How exposed to the wind will the cabin be? If you have rocky soil and you're not putting the cabin on an exposed ridge, you can probably get away with just sitting the cabin foundation on the ground surface. There are a couple of threads on this forum about skids and other ways to make a foundation that sits on the ground.
Soil isn’t super rocky or full of clay. I’ve heard that it absorbs moisture very well for what it’s worth. It’s not on a ridge, but it is WY, so everywhere is pretty windy. It’s a bit insulated by forest several hundred feet away, and some pine trees even closer.
I was reading a few threads about insulating around piers/blocks that sit on the ground. Would that possibly by recommended here?
|
|
frankpaige
Member
|
# Posted: 27 May 2020 15:57
Reply
You might be "out in the country"? But, the county still has a building dept, I bet? My first thought was skids. Then, my question was? What about snow up around the cabin all winter? I know about windy Wyoming, but would hate to have to worry about snow/ice/water damage. I wouldn't go overboard on piers myself. Would think that someone has a skid steer with a post hole digger?
Have fun
|
|
AK Seabee
Member
|
# Posted: 31 May 2020 23:50
Reply
For a 12x 16 on decent ground I would use adjustable pier blocks. Eight total, four per side. 4x8 pressure treated skids sitting in the adjustable bracket. 2x10 pressure treated joists and rim boards on top of the 4x8 skids.
Pretty simple to move the 12x 16 later should you wish. Slides easily on the skids.
|
|
snobdds
Member
|
# Posted: 1 Jun 2020 11:28
Reply
Where are you at in Wyoming. I am in the Snowy Range mountains on the Medicne Bow River.
Where I am at, the ground really never freezes with as much snow we get, it acts like a blanket. So the freeze depth is not much.
I put in sonotubes with a footings all in one monolithic pour. A hybrid type of thing that is more for the snowload than preventing frost heaving, again since the ground really never freezes.
|
|
|
Timzim
Member
|
# Posted: 8 Jun 2020 11:26
Reply
Quoting: snobdds Where are you at in Wyoming. I am in the Snowy Range mountains on the Medicne Bow River. Where I am at, the ground really never freezes with as much snow we get, it acts like a blanket. So the freeze depth is not much. I put in sonotubes with a footings all in one monolithic pour. A hybrid type of thing that is more for the snowload than preventing frost heaving, again since the ground really never freezes
Hi - I must be pretty close to you. My property is just off of HWY 230 in the Snowy Range, in the Fox Park area.
What you mention regarding the snow “blanket†effect is interesting, and makes a lot of sense. I did call the Albany County planner and other than telling me the 42†requirement in Laramie, he didn’t have any other advice. Can you explain what you mean by sonotubes with footings in one monolithic pour? I’m just not familiar with that, but it sounds very interesting.
|
|
Timzim
Member
|
# Posted: 8 Jun 2020 11:29
Reply
Quoting: frankpaige You might be "out in the country"? But, the county still has a building dept, I bet? My first thought was skids. Then, my question was? What about snow up around the cabin all winter? I know about windy Wyoming, but would hate to have to worry about snow/ice/water damage. I wouldn't go overboard on piers myself. Would think that someone has a skid steer with a post hole digger? Have fun
Yeah, I gave the county planner a call and he didn’t have any better info for me unfortunately. Your point about snow/ice/water damage is well taken though.
|
|
Timzim
Member
|
# Posted: 8 Jun 2020 11:30
Reply
Quoting: AK Seabee For a 12x 16 on decent ground I would use adjustable pier blocks. Eight total, four per side. 4x8 pressure treated skids sitting in the adjustable bracket. 2x10 pressure treated joists and rim boards on top of the 4x8 skids. Pretty simple to move the 12x 16 later should you wish. Slides easily on the skids.
Thanks for the recommendation; definitely seems like a fairly straight forward approach. I’ll add this to my list to think about.
|
|
Rickkrus
Member
|
# Posted: 8 Jun 2020 15:29
Reply
I live in Colorado at 8000 feet. It is cold and snowy from oct to April. Gets down to 27 below. I built my 16x24 cabin on deck piers. Piers are set on 18" patio blocks. Haven't had any sinking or titling in five years.
|
|
Timzim
Member
|
# Posted: 8 Jun 2020 16:30
Reply
Quoting: Rickkrus I live in Colorado at 8000 feet. It is cold and snowy from oct to April. Gets down to 27 below. I built my 16x24 cabin on deck piers. Piers are set on 18" patio blocks. Haven't had any sinking or titling in five years.
Thanks for the tip! Did you place gravel or compacted sand under the patio blocks?
|
|
Rickkrus
Member
|
# Posted: 8 Jun 2020 18:25
Reply
No gravel or sand. My soil is pretty rocky though
|
|
Rickkrus
Member
|
# Posted: 8 Jun 2020 18:31
Reply
I did run cross bracing to each post under the cabin
|
|
snobdds
Member
|
# Posted: 10 Jun 2020 11:12
Reply
I know where you're at. Been to foxpark a lot, pass buy it when I go to steamboat in the winter. I am on the north side of the snowy range between medicine bow peak and elk mountain. The sleeply side of the mountain, where you really don't see a lot of people all summer long.
This is what my engineer designed as a footer/snotube to hold the snow load. It's a sonotube inside of a footer. The snotube is suspended in the footer and caged in rebar. Very solid.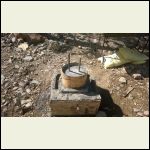
sono_tubes_2.jpg
| 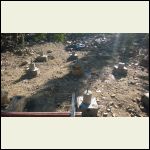
sono_tubes_3.jpg
| 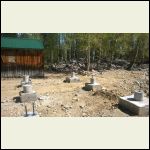
sono_tubes_4.jpg
|  |
|
|
Timzim
Member
|
# Posted: 6 Jul 2020 11:39 - Edited by: Timzim
Reply
Thanks for everyone’s feedback so far. We’re still making slow, but steady progress. In the last month we had electric installed to the lot (woohoo!), and received the go-ahead from the zoning department (in our county, you don’t have to comply with any codes, but you do need to notify the county that you’re building anything so they can tax you).
We cleared a few trees and are contemplating going four feet bigger - a 16x16 design, with a half loft above. One question I have along those lines though is: there are not many square buildings (16x16, 20x20, etc...), is there a structural or other reason for that? We’re still on the fence about this.
I’m still working on the foundation aspect of things. I had moved away from the poured concrete piers to the floating foundation on crusher dust, concrete blocks, PT wood, with beams on top. (Like what this guy did: https://theoffgridcabin.com/how-to-build-the-best-foundation-for-an-off-grid-cabin/). It sounds very similar to what Rickkrus mentioned above. I’m a bit worried about the strong winds up there though, as I’ve read floating foundations are not advisable in windy locations. Rickkrus, any chance you can describe the cross-bracing you mentioned in more detail? Is that what you were trying to prevent?
I’m not against trying to pour piers but I’d really like to make more progress this summer before we get snowed out and with it already being July, I’m running out of time, hence the floating foundation, which I think would be faster and easier to implement.
|
|
Aklogcabin
Member
|
# Posted: 7 Jul 2020 11:52
Reply
Hello Timzin. Welcome. Lots of good suggestions here. The skids on gravel is used a lot. To keep the snow away from the sides can use longer overhangs. I think most folks go with two feet because most go with two feet. Our 16’x 24’ with a 12/12 roof pitch has a 4’ overhang so the snow falls further from the building. As does the drip line for rain. And provides much needed dry storage. I also designed it to have 10’ tall walls. With the upper floor at 8’ . Using 16’ tongue n groove 2â€-6†gave a great appearance and tied the walls together for structural integrity. The loft has almost 12’ of headroom.
I used 6†three sided logs that I got from a local sawmill. Which may be an option for you. He has cabin packages he does. A 16’x20’ , 3 sided log cabin with metal roof package. Everything but the doors and windows. For under ten grand. Load it up and bring it to the site. You can customize as you see fit.
You’re local loggers will appreciate it. And it goes up quick.
Ok so a pitch for our local loggers . I own it.
For my foundation I used used utility poles. They treated, non toxic, and cedar. And averaged 18†across the bottom. Should be good for a long time.
On building a guest cabin first. I found one cabin was plenty . You may want to consider time. I like to figure out how much time projects take . Then double it. I’m usually half right because that time can double too.
Good luck on your build and enjoy the moments man !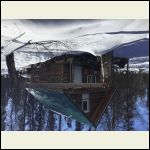
Cabin
| 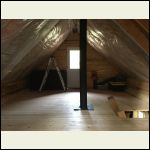
Upstairs
| 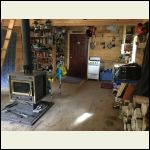
From the front door
| 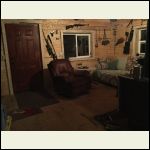
The living easy room
|
|
|
Aklogcabin
Member
|
# Posted: 7 Jul 2020 12:00
Reply
Hey Gary , you still fixing goofed up pictures ?
|
|
|

