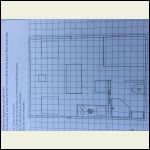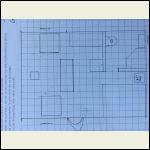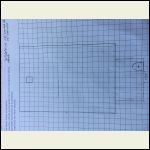|
| Author |
Message |
Coopsdaddy
Member
|
# Posted: 9 Jun 2020 10:53
Reply
13 4 x 19 2 inside
Its one open room that i was going to add a bump out for a bathroom but really wanting to just keep existing structure to keep cost down.
I sketched it up and look for opinions.
image.jpg
| 
image.jpg
| 
image.jpg
|  |
|
|
jhp
Member
|
# Posted: 9 Jun 2020 12:03
Reply
Are you dead set on an indoor bathroom? When you have to maximize use of space, it just sucks to give away 25% of it.
2' between the fridge and the sink, and between the countertop and the table is going to be real tight.
I'd try and keep the fridge on the south wall, switch out the kitchen table for something thinner like a bar or buffet that can be pushed up against the south wall when you dont need it.
Move the wood stove to the NW corner.
|
|
frankpaige
Member
|
# Posted: 9 Jun 2020 14:40
Reply
Is this a 2-3-4 season cabin? Any possibility of using propane? Remove the wood stove and use wall heater. Hate to assume, but? Is that a shower in the bathroom? Just seems bath is too spacious. Consider a small stock tank for shower. Ever considered a wall bed? I know a lot of people do not like using lofts for beds. How many people would you say would be using it regularly at one time? You would be surprised at how little you really need to enjoy that place.
Enjoy
|
|
Coopsdaddy
Member
|
# Posted: 13 Jun 2020 19:22
Reply
It is 4 season,I would like to keep the stove,its a cabin,got to have a stove!
Shower only,no tub.
I might have to just add on,as much as i dont want to adding a small addition seems like the only way to make it work.Im going to put new sheathing and siding anyway.I just need to figure out the best design.
|
|
jhp
Member
|
# Posted: 14 Jun 2020 10:50
Reply
Maybe skip the bathroom and go with an outhouse and outdoor shower for now. See how much you really miss them before you commit to anything?
Maybe instead of an addition build a nice bath shed later and connect them with a deck or something?
|
|
toyota_mdt_tech
Member
|
# Posted: 15 Jun 2020 08:13
Reply
Or if you insist on bathroom inside, move toilet on same wall as shower, slide door to other end, its easier to plumb all this if you have one "wet wall" and make that wall out of 2X6 to tuck all plumbing and drains into. The sink on exterior wall is fine, its close, everyone likes an outside window in front of the sink.
|
|
beachman
Member
|
# Posted: 15 Jun 2020 13:58
Reply
We lived with an outhouse and outdoor shower for years. Now we have indoor access to toilet and shower and it is so nice. We bumped out our kitchen area 4 ft to push back the counters and sink area and it is cantilevered (sp?). Glad we did this as the extra room it makes is really nice.
|
|
Just
Member
|
# Posted: 15 Jun 2020 20:49
Reply
A 4ft x 4ft bath is possable if you build a custome shower
|
|
|
Brettny
Member
|
# Posted: 16 Jun 2020 05:46
Reply
13x19 is going to be small no matter how you figure things. It's like a 22ft camper size.
What about moving the bed to a loft..even though it sucks sleeping in a loft with a wood stove. I to am in the same frame of mind as a cabin must have a wood stove...even my 10x14 temporary shabin has a wood stove.
|
|
|

